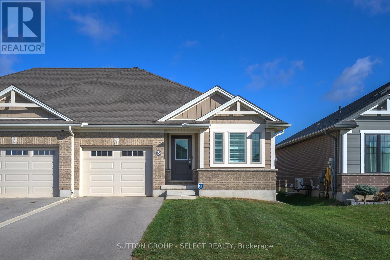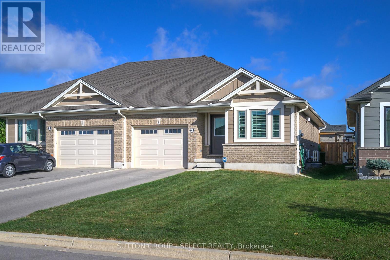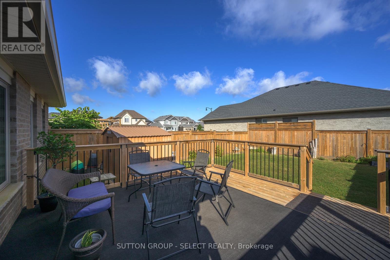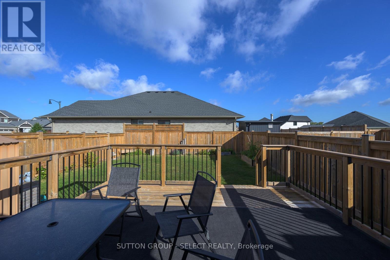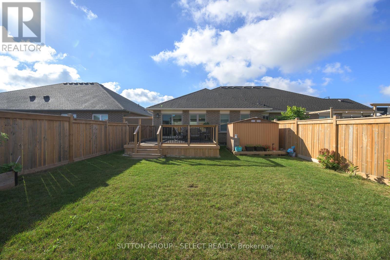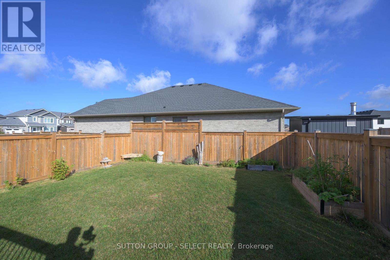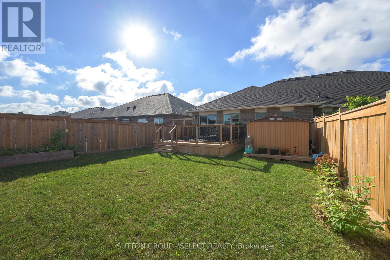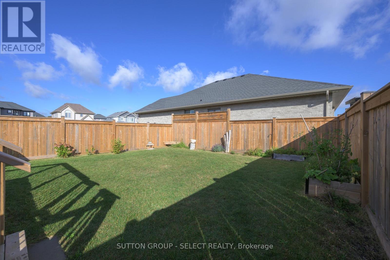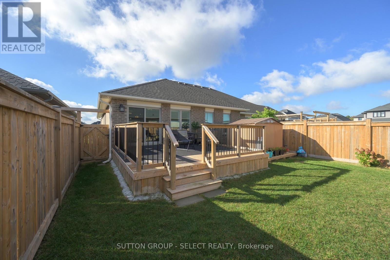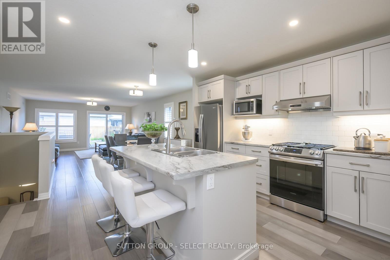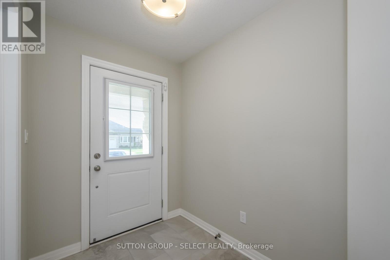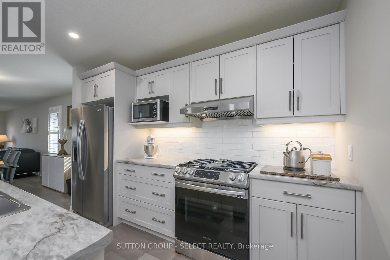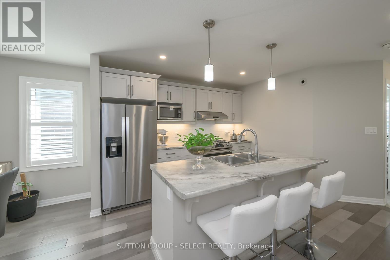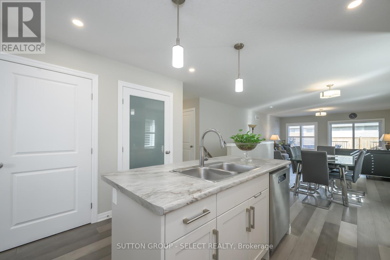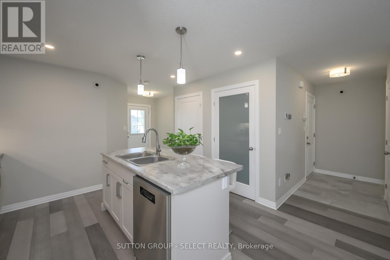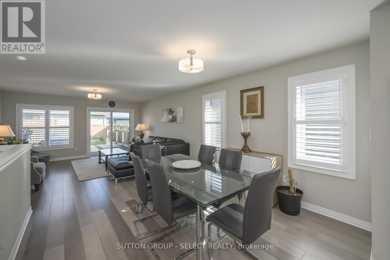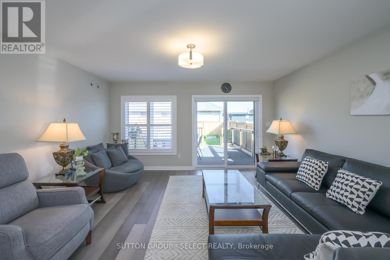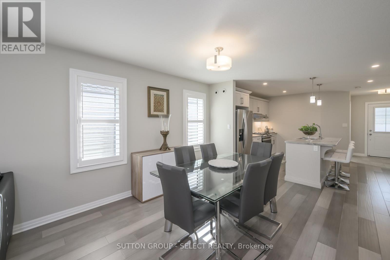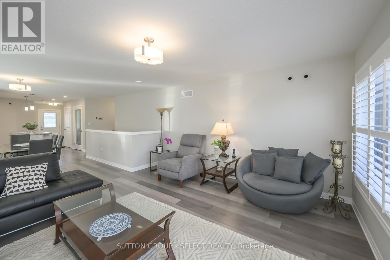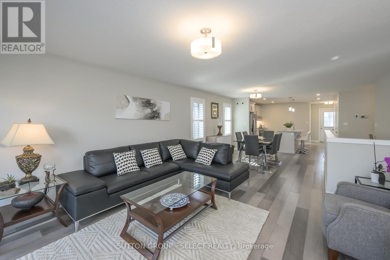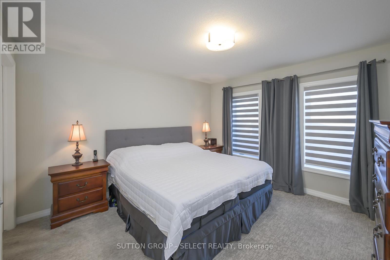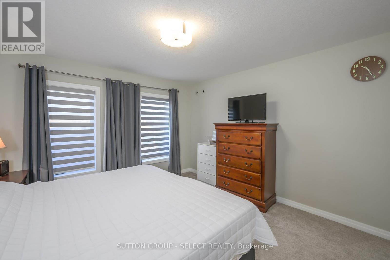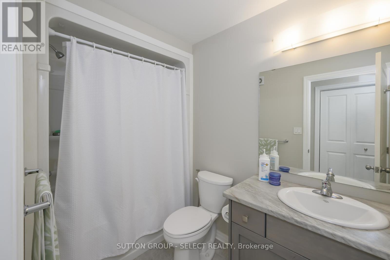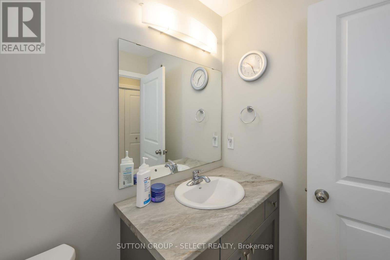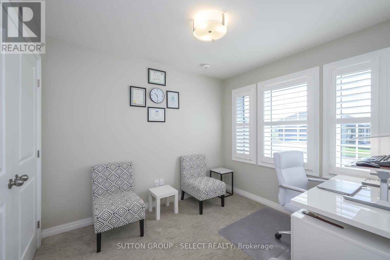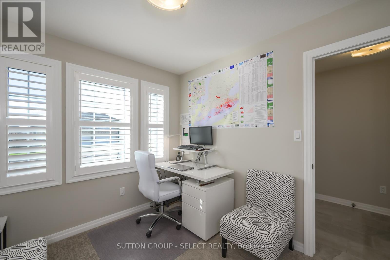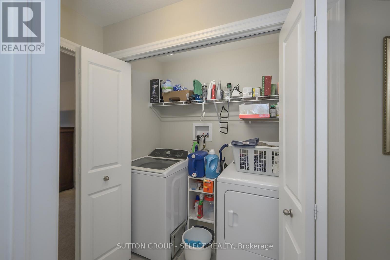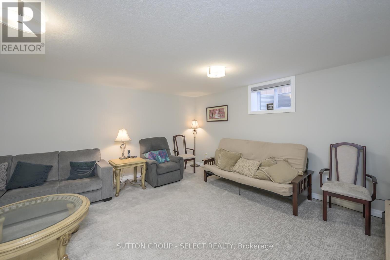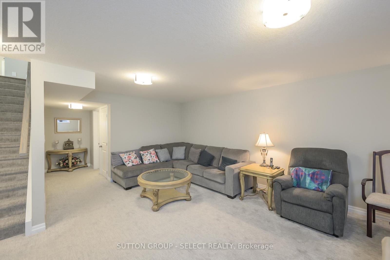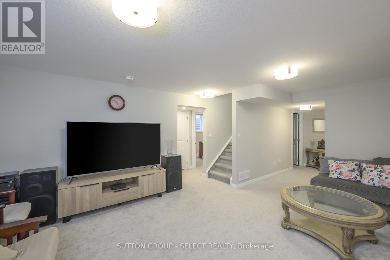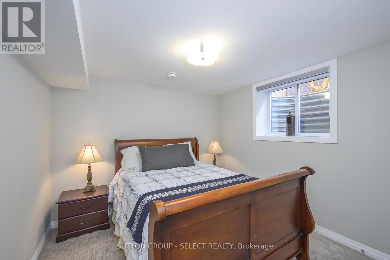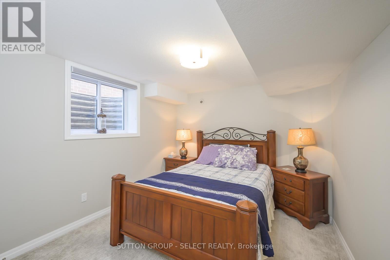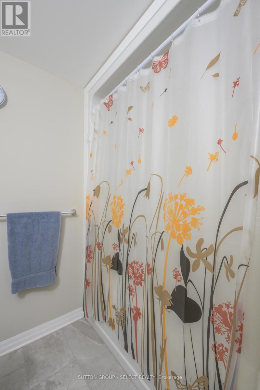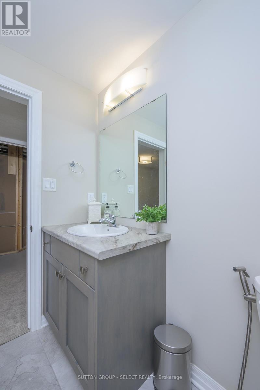3 Harlequin Court St. Thomas, Ontario N5R 0L5
4 Bedroom
2 Bathroom
1,100 - 1,500 ft2
Bungalow
Central Air Conditioning
Forced Air
$589,900
Meticulously maintained one floor semi detached home with a single car attached garage. You will love the bright interior with loads of natural light. Main floor laundry, sliding doors to a rear deck and fenced yard. California shutters and premium flooring. The lower level was professionally finished by the builder. There are an additional 2 bedrooms and a full bath along with a rec room. Superb value for this one floor home in a family friendly pocket. (id:50886)
Property Details
| MLS® Number | X12447283 |
| Property Type | Single Family |
| Community Name | St. Thomas |
| Equipment Type | Water Heater - Tankless, Water Heater |
| Parking Space Total | 3 |
| Rental Equipment Type | Water Heater - Tankless, Water Heater |
| Structure | Deck |
Building
| Bathroom Total | 2 |
| Bedrooms Above Ground | 2 |
| Bedrooms Below Ground | 2 |
| Bedrooms Total | 4 |
| Age | 0 To 5 Years |
| Appliances | Dishwasher, Dryer, Garage Door Opener, Stove, Washer, Refrigerator |
| Architectural Style | Bungalow |
| Basement Development | Finished |
| Basement Type | N/a (finished) |
| Construction Style Attachment | Semi-detached |
| Cooling Type | Central Air Conditioning |
| Exterior Finish | Brick, Vinyl Siding |
| Foundation Type | Poured Concrete |
| Heating Fuel | Natural Gas |
| Heating Type | Forced Air |
| Stories Total | 1 |
| Size Interior | 1,100 - 1,500 Ft2 |
| Type | House |
| Utility Water | Municipal Water |
Parking
| Attached Garage | |
| Garage |
Land
| Acreage | No |
| Sewer | Sanitary Sewer |
| Size Depth | 120 Ft ,8 In |
| Size Frontage | 32 Ft ,9 In |
| Size Irregular | 32.8 X 120.7 Ft |
| Size Total Text | 32.8 X 120.7 Ft |
| Zoning Description | R3a-26 |
https://www.realtor.ca/real-estate/28956386/3-harlequin-court-st-thomas-st-thomas
Contact Us
Contact us for more information
Claire Rolo
Salesperson
Sutton Group - Select Realty
(519) 433-4331

