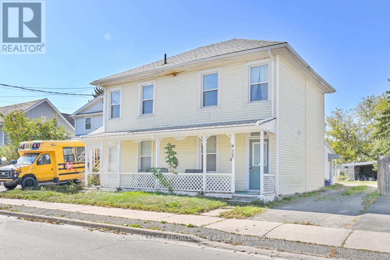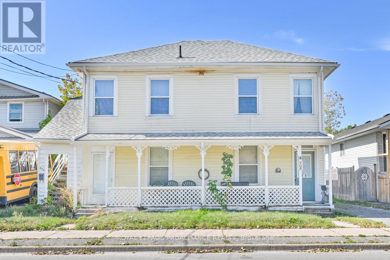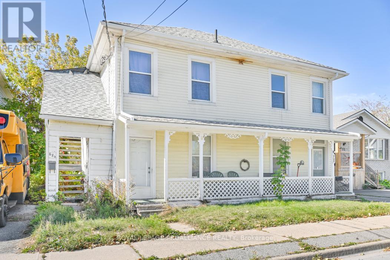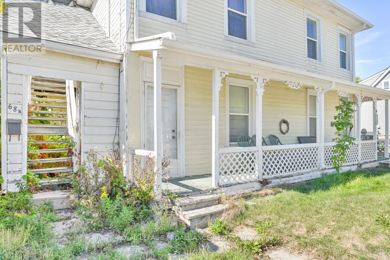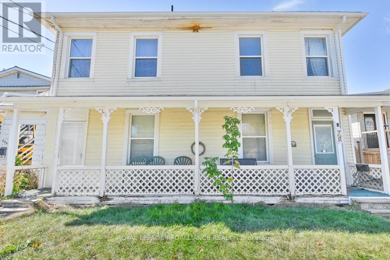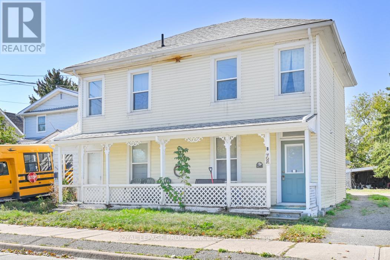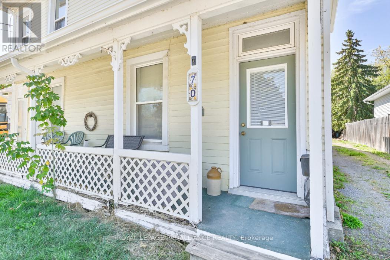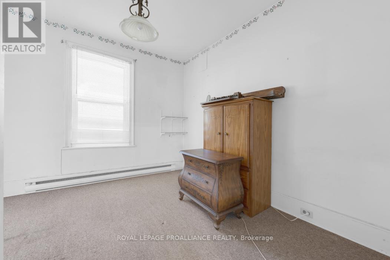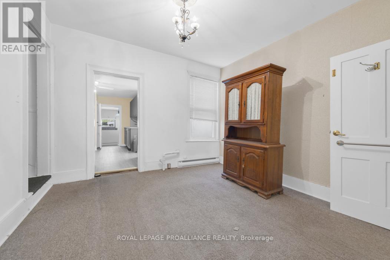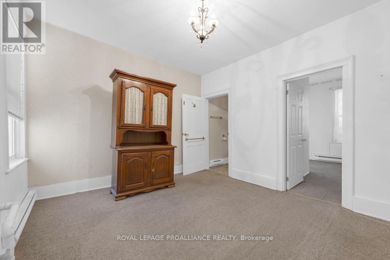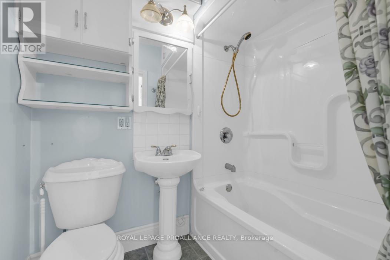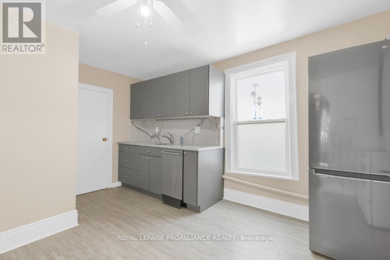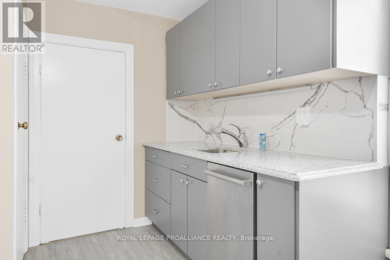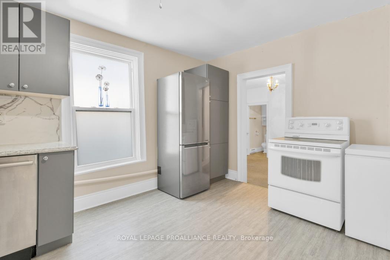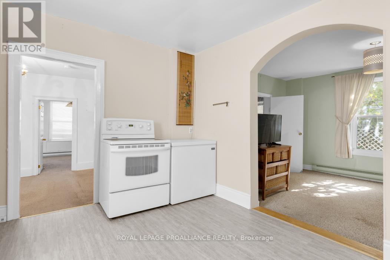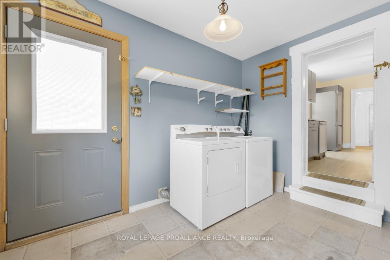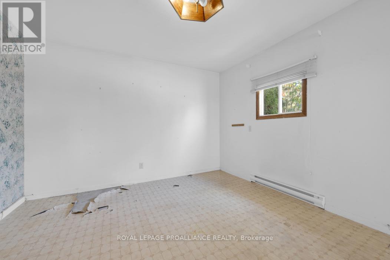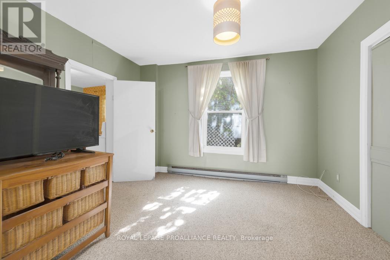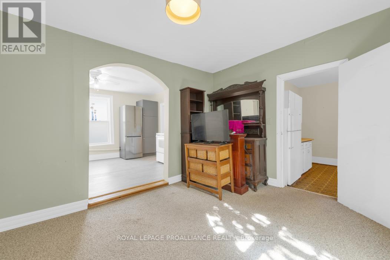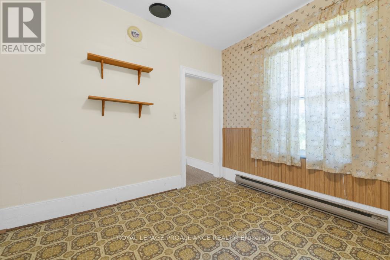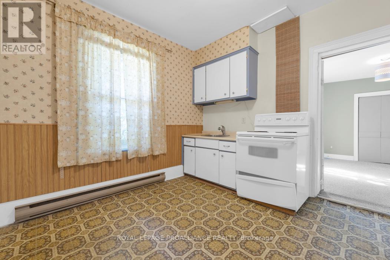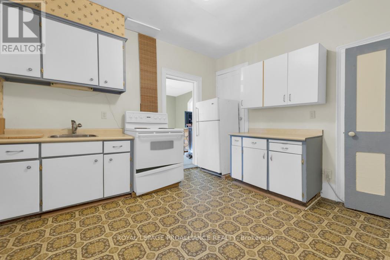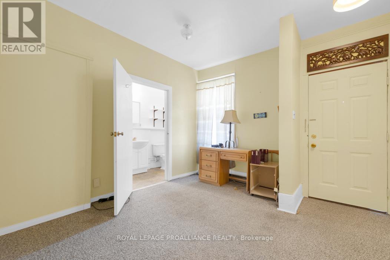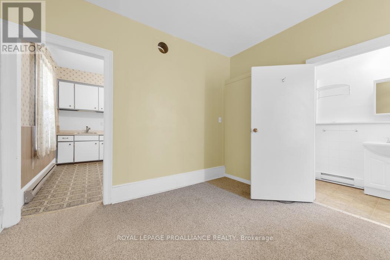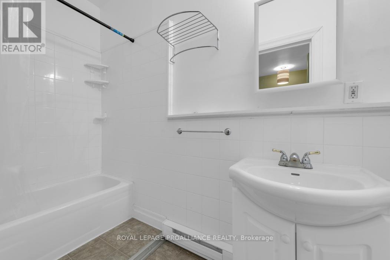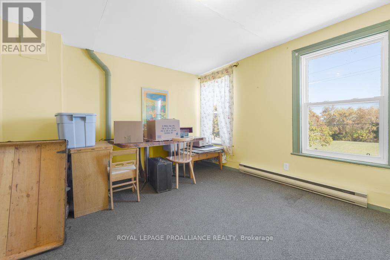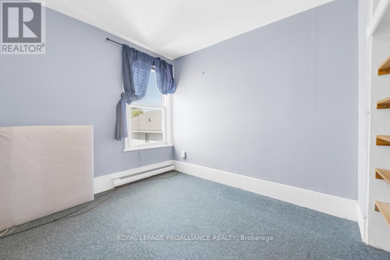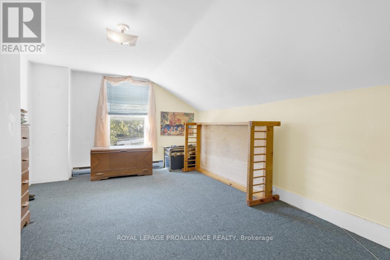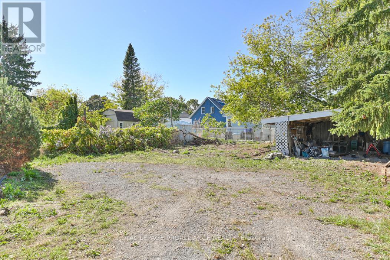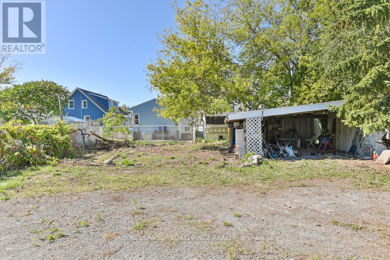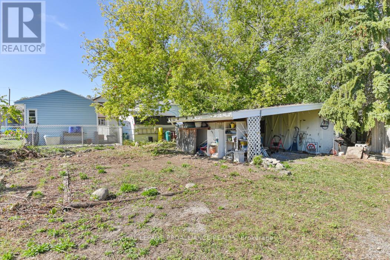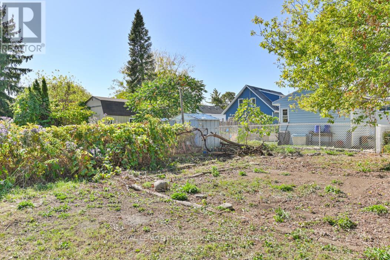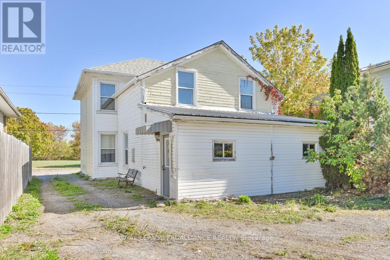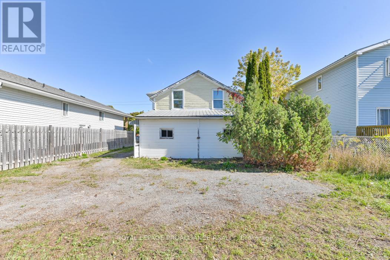68-70 George Street S Belleville, Ontario K8N 3G6
6 Bedroom
3 Bathroom
2,500 - 3,000 ft2
None
Baseboard Heaters
Waterfront
$379,000
Triplex located close to the waterfront trail, marina and shopping. Main unit is spacious, having 4 bedrooms with a renovated kitchen, built-in dishwasher and pantry with pull out drawers. Main level laundry. The other main level unit is a STUDIO apartment with a kitchen and 4 piece bath. The upper unit is a 1 bedroom. Plenty of parking and a detached carport. (id:50886)
Property Details
| MLS® Number | X12447292 |
| Property Type | Multi-family |
| Community Name | Belleville Ward |
| Amenities Near By | Hospital, Marina, Place Of Worship, Public Transit |
| Equipment Type | Water Heater |
| Features | Irregular Lot Size |
| Parking Space Total | 6 |
| Rental Equipment Type | Water Heater |
| Structure | Porch |
| Water Front Type | Waterfront |
Building
| Bathroom Total | 3 |
| Bedrooms Above Ground | 6 |
| Bedrooms Total | 6 |
| Appliances | Dishwasher, Dryer, Freezer, Stove, Washer, Refrigerator |
| Basement Type | None |
| Cooling Type | None |
| Exterior Finish | Vinyl Siding, Wood |
| Flooring Type | Vinyl, Carpeted, Laminate |
| Foundation Type | Slab, Unknown |
| Heating Fuel | Electric |
| Heating Type | Baseboard Heaters |
| Stories Total | 2 |
| Size Interior | 2,500 - 3,000 Ft2 |
| Type | Triplex |
| Utility Water | Municipal Water |
Parking
| Carport | |
| No Garage |
Land
| Acreage | No |
| Land Amenities | Hospital, Marina, Place Of Worship, Public Transit |
| Sewer | Sanitary Sewer |
| Size Depth | 134 Ft ,9 In |
| Size Frontage | 47 Ft ,4 In |
| Size Irregular | 47.4 X 134.8 Ft |
| Size Total Text | 47.4 X 134.8 Ft|under 1/2 Acre |
| Zoning Description | R2-1 |
Rooms
| Level | Type | Length | Width | Dimensions |
|---|---|---|---|---|
| Second Level | Kitchen | 3.53 m | 3.35 m | 3.53 m x 3.35 m |
| Second Level | Living Room | 3.35 m | 3.43 m | 3.35 m x 3.43 m |
| Second Level | Bathroom | 3.35 m | 1.06 m | 3.35 m x 1.06 m |
| Second Level | Primary Bedroom | 3.45 m | 3.3 m | 3.45 m x 3.3 m |
| Second Level | Bedroom 2 | 4.57 m | 3.37 m | 4.57 m x 3.37 m |
| Second Level | Bedroom 3 | 3.63 m | 2.59 m | 3.63 m x 2.59 m |
| Second Level | Bedroom 4 | 4.59 m | 3.37 m | 4.59 m x 3.37 m |
| Main Level | Laundry Room | 3.73 m | 2.15 m | 3.73 m x 2.15 m |
| Main Level | Living Room | 4.57 m | 3.37 m | 4.57 m x 3.37 m |
| Main Level | Kitchen | 3.53 m | 3.22 m | 3.53 m x 3.22 m |
| Main Level | Bathroom | 1.52 m | 2.03 m | 1.52 m x 2.03 m |
| Main Level | Primary Bedroom | 3.51 m | 4.83 m | 3.51 m x 4.83 m |
| Main Level | Living Room | 3.53 m | 3.37 m | 3.53 m x 3.37 m |
| Main Level | Kitchen | 3.32 m | 2.59 m | 3.32 m x 2.59 m |
| Main Level | Bathroom | 1.52 m | 1.52 m | 1.52 m x 1.52 m |
Utilities
| Cable | Available |
| Electricity | Installed |
| Sewer | Installed |
Contact Us
Contact us for more information
Sherry L Fraser
Salesperson
Royal LePage Proalliance Realty
357 Front Street
Belleville, Ontario K8N 2Z9
357 Front Street
Belleville, Ontario K8N 2Z9
(613) 966-6060
(613) 966-2904
www.discoverroyallepage.ca/
Lauren Stanfield
Salesperson
Royal LePage Proalliance Realty
357 Front Street
Belleville, Ontario K8N 2Z9
357 Front Street
Belleville, Ontario K8N 2Z9
(613) 966-6060
(613) 966-2904
www.discoverroyallepage.ca/

