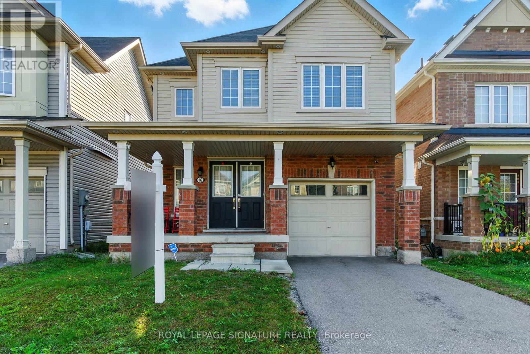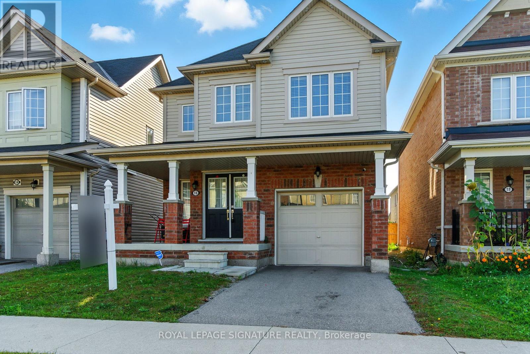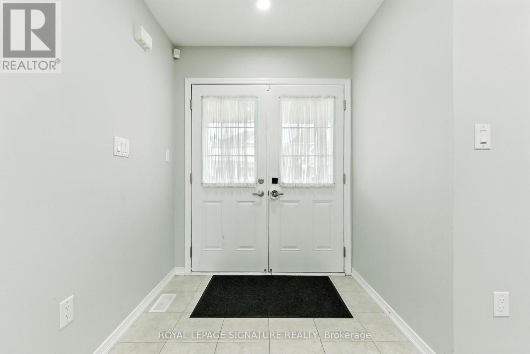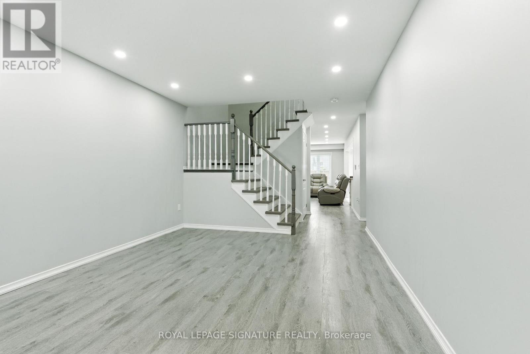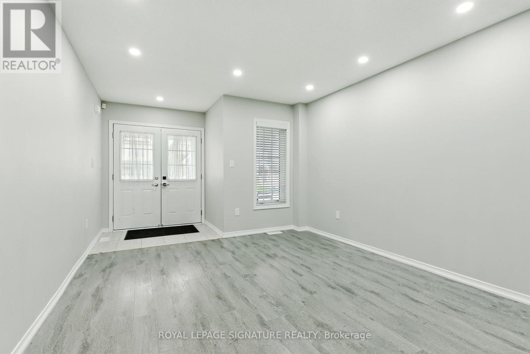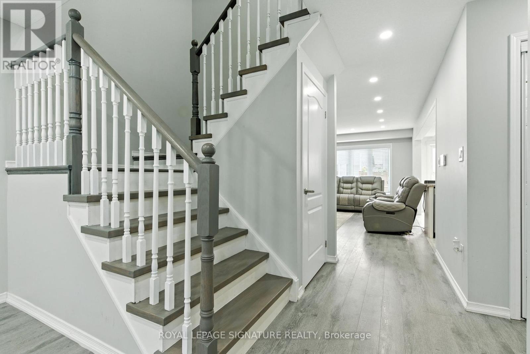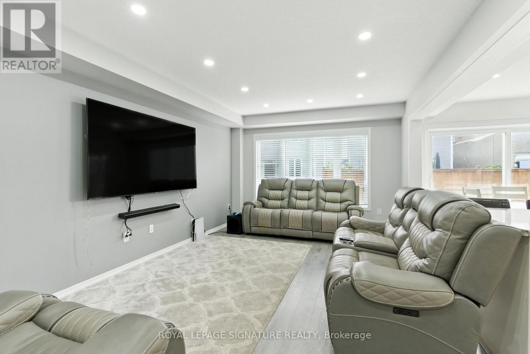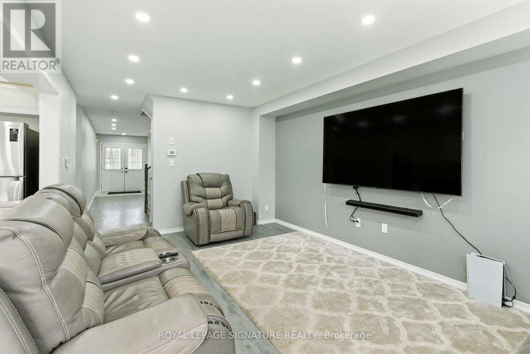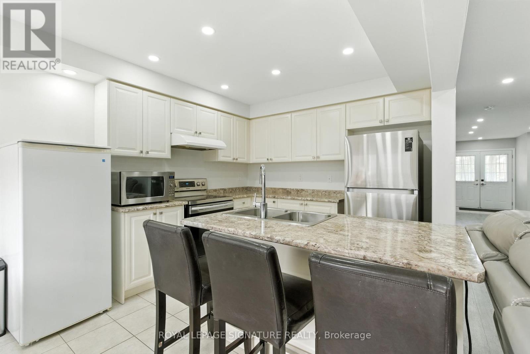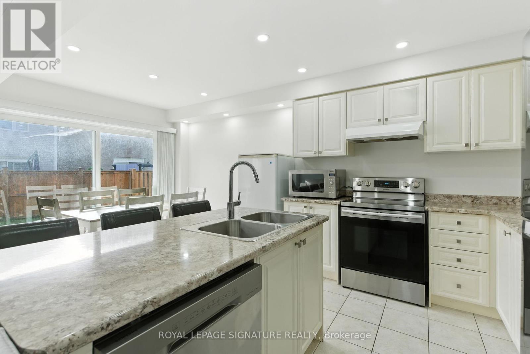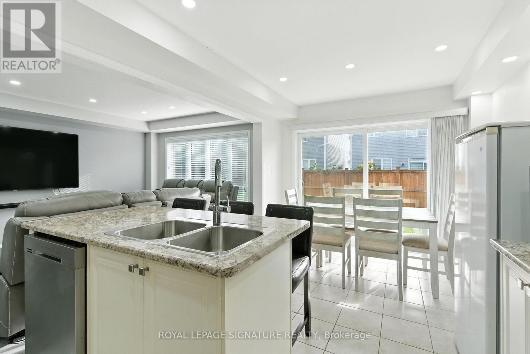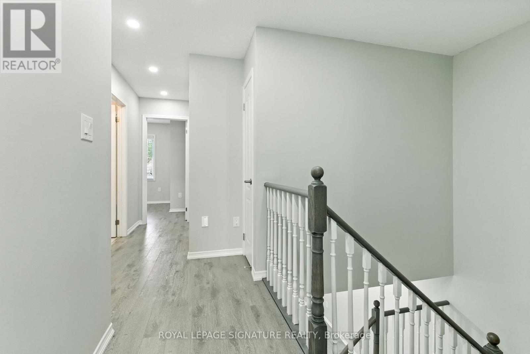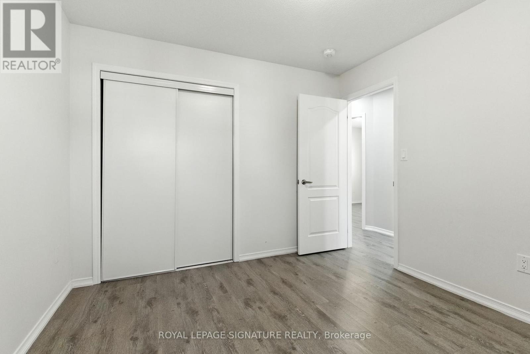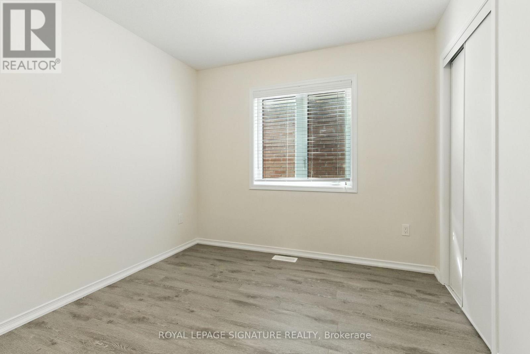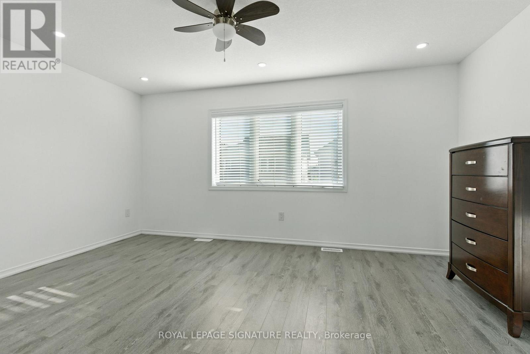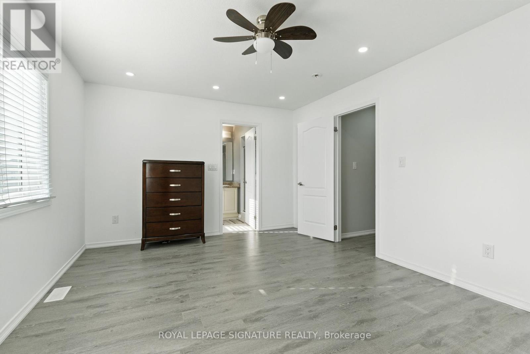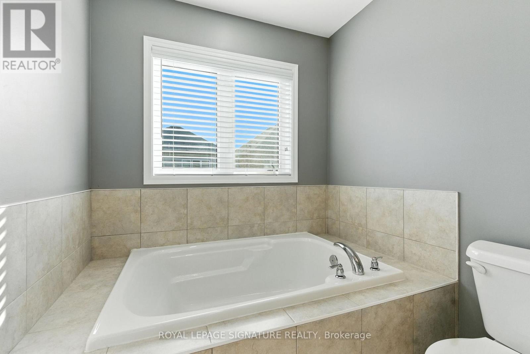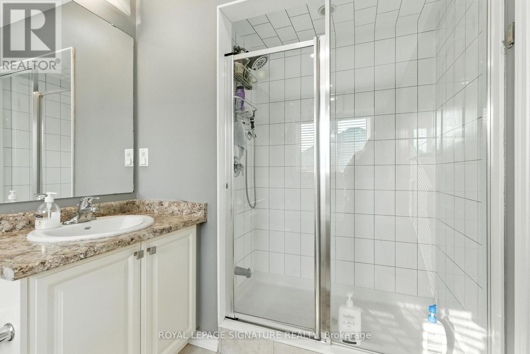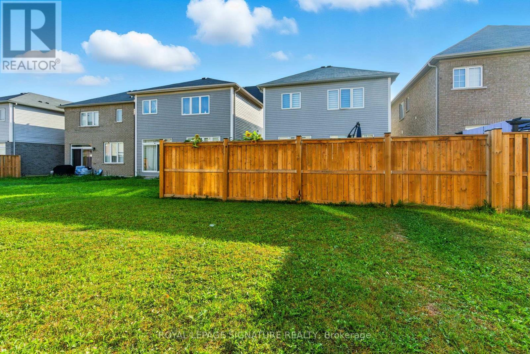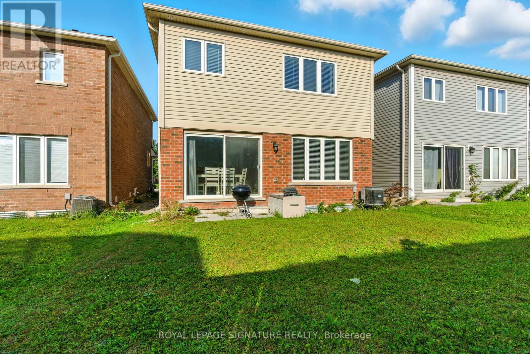16 Froggy Drive Thorold, Ontario L3B 0G9
4 Bedroom
3 Bathroom
1,500 - 2,000 ft2
Fireplace
Central Air Conditioning
Forced Air
$748,900
Welcome to this beautifully maintained 4-bedroom, 3-bathroom detached home in a family friendly neighborhood just minutes from Hwy 406, Brock University, and Niagara College. This move-in-ready, carpet-free home features an open-concept great room, modern eat-in kitchen with stainless steel appliances and centre island, upper-level laundry, and a spacious primary suite with walk-in closet and ensuite. With a private drive, built-in garage, and proximity to shopping and amenities, its the perfect space for families, first-time buyers,orinvestors. (id:50886)
Property Details
| MLS® Number | X12448069 |
| Property Type | Single Family |
| Community Name | 562 - Hurricane/Merrittville |
| Equipment Type | Water Heater |
| Features | Carpet Free |
| Parking Space Total | 2 |
| Rental Equipment Type | Water Heater |
Building
| Bathroom Total | 3 |
| Bedrooms Above Ground | 4 |
| Bedrooms Total | 4 |
| Appliances | Blinds, Dishwasher, Range, Stove, Washer |
| Basement Development | Unfinished |
| Basement Type | Full (unfinished) |
| Construction Style Attachment | Detached |
| Cooling Type | Central Air Conditioning |
| Exterior Finish | Brick Facing, Shingles |
| Fireplace Present | Yes |
| Flooring Type | Laminate, Ceramic |
| Half Bath Total | 1 |
| Heating Fuel | Natural Gas |
| Heating Type | Forced Air |
| Stories Total | 2 |
| Size Interior | 1,500 - 2,000 Ft2 |
| Type | House |
| Utility Water | Municipal Water |
Parking
| Attached Garage | |
| Garage |
Land
| Acreage | No |
| Sewer | Sanitary Sewer |
| Size Depth | 91 Ft ,10 In |
| Size Frontage | 30 Ft ,2 In |
| Size Irregular | 30.2 X 91.9 Ft |
| Size Total Text | 30.2 X 91.9 Ft |
Rooms
| Level | Type | Length | Width | Dimensions |
|---|---|---|---|---|
| Second Level | Primary Bedroom | 4.6 m | 3.38 m | 4.6 m x 3.38 m |
| Second Level | Bedroom 2 | 2.76 m | 1.85 m | 2.76 m x 1.85 m |
| Second Level | Bedroom 3 | 3.06 m | 3.07 m | 3.06 m x 3.07 m |
| Second Level | Bedroom 4 | 2.75 m | 3.06 m | 2.75 m x 3.06 m |
| Main Level | Dining Room | 3.37 m | 3.99 m | 3.37 m x 3.99 m |
| Main Level | Family Room | 5.22 m | 3.37 m | 5.22 m x 3.37 m |
| Main Level | Kitchen | 2.77 m | 2.46 m | 2.77 m x 2.46 m |
| Main Level | Eating Area | 2.44 m | 2.77 m | 2.44 m x 2.77 m |
Contact Us
Contact us for more information
Dionne Baptiste
Salesperson
(416) 414-8847
www.dionnebaptiste.com/
www.facebook.com/dionnebaptisterealestate/
twitter.com/dionnebaptiste
www.linkedin.com/in/ dionne-baptiste-4ab83330
Royal LePage Signature Realty
201-30 Eglinton Ave West
Mississauga, Ontario L5R 3E7
201-30 Eglinton Ave West
Mississauga, Ontario L5R 3E7
(905) 568-2121
(905) 568-2588

