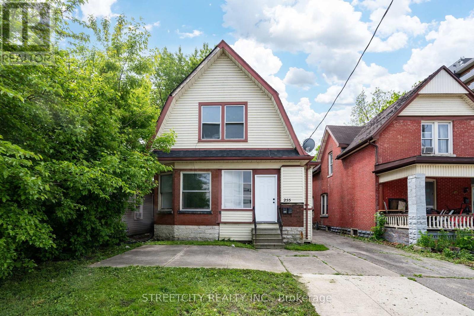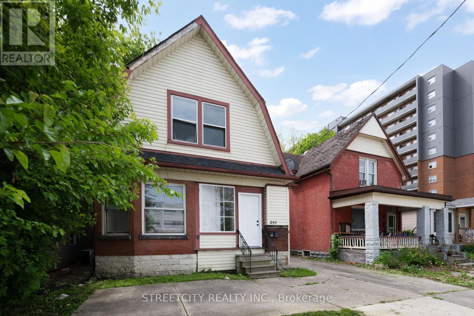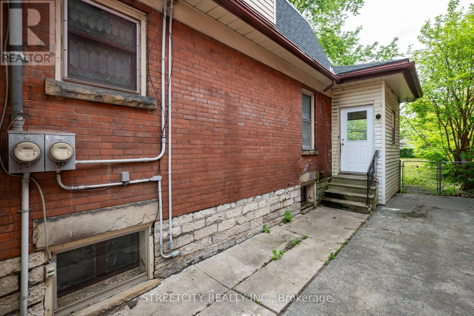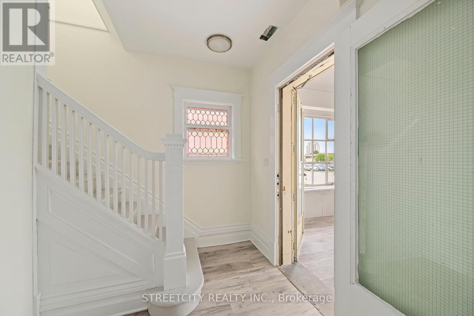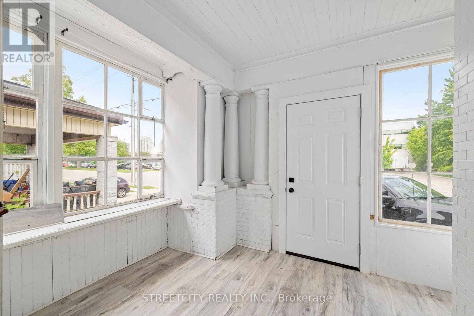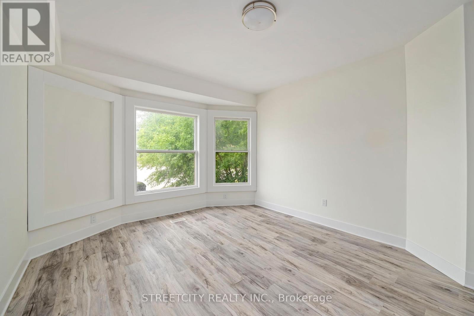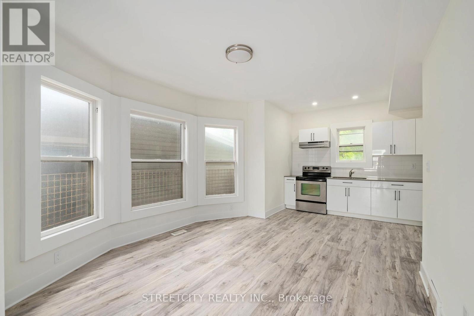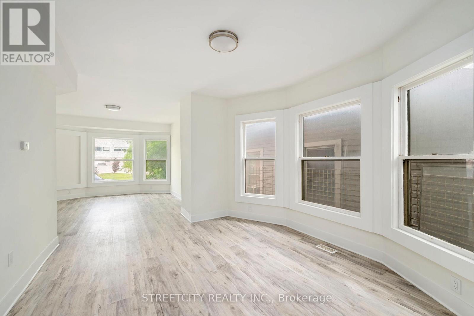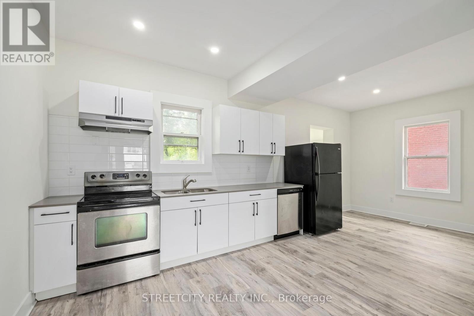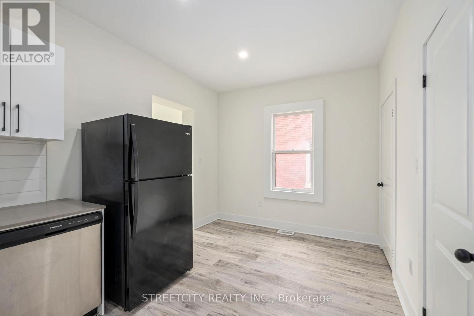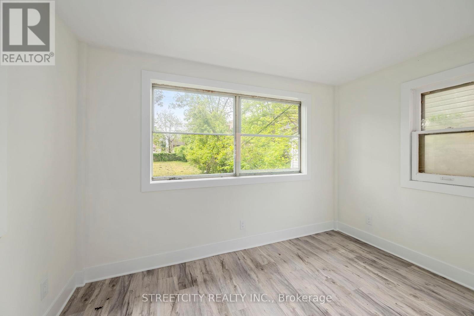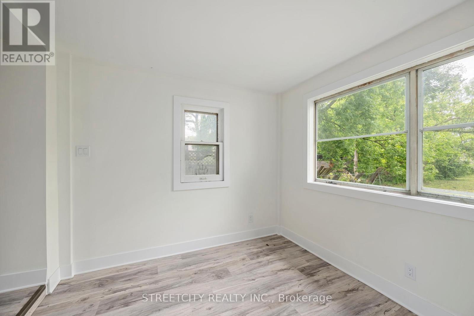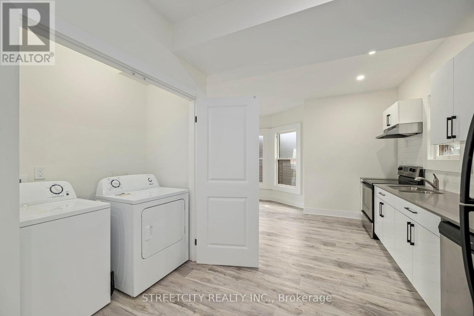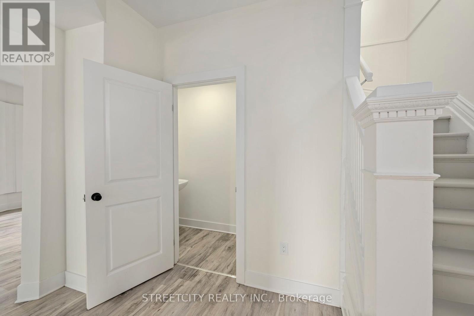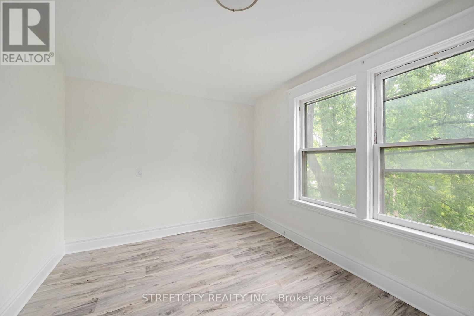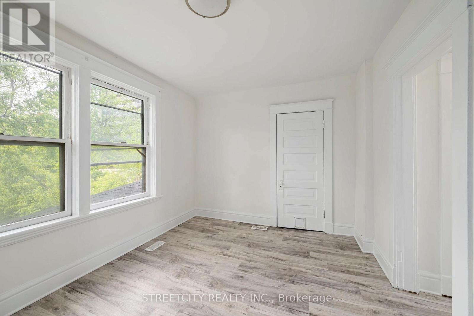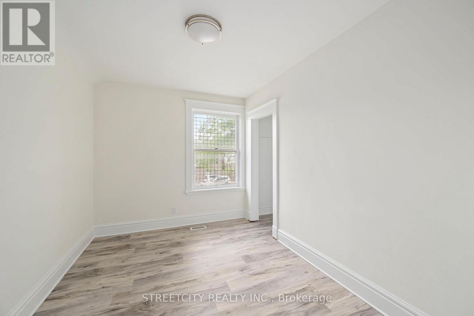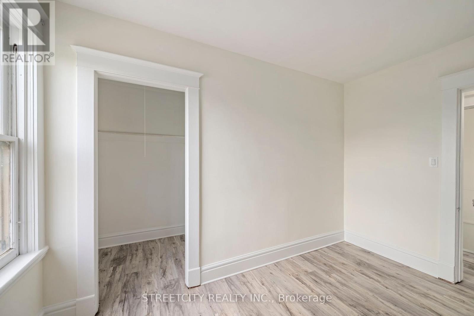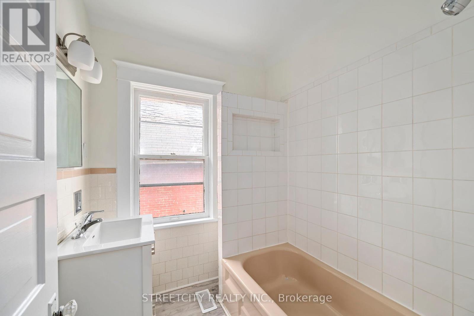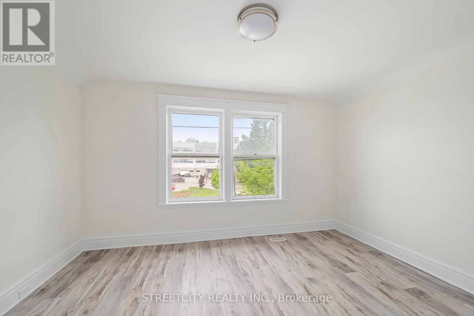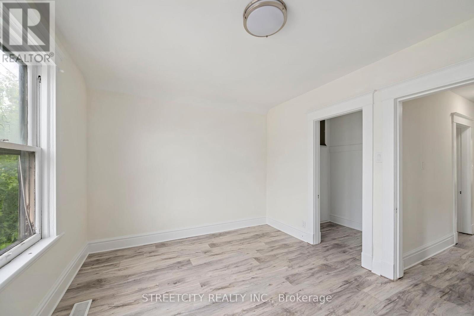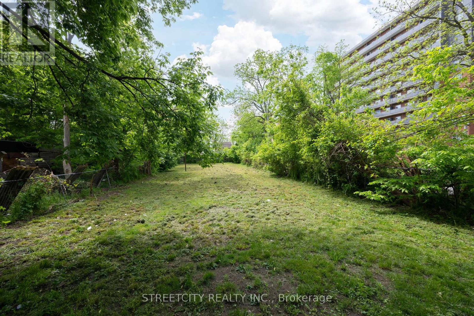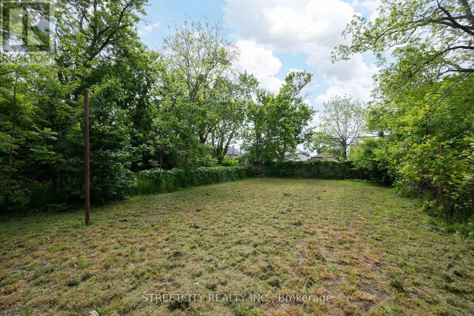3 Bedroom
3 Bathroom
1,100 - 1,500 ft2
Central Air Conditioning
Forced Air
$379,900
Great Value in the Heart of SOHO!Discover this charming 3-bedroom, 2-storey home located just minutes from downtown. The home has seen several updates in recent years, including the roof, kitchen, and flooring, offering a blend of character and modern comfort.Situated on an oversized 40 ft x 198 ft lot (survey available), this property provides ample outdoor space and exciting development potential. Zoned R3-1, it allows for converted dwellings, semis, triplexes, or fourplexes, making it a fantastic opportunity for investors, developers, or homeowners alike. (id:50886)
Property Details
|
MLS® Number
|
X12447065 |
|
Property Type
|
Single Family |
|
Community Name
|
East K |
|
Easement
|
None |
|
Equipment Type
|
Water Heater |
|
Parking Space Total
|
3 |
|
Rental Equipment Type
|
Water Heater |
Building
|
Bathroom Total
|
3 |
|
Bedrooms Above Ground
|
3 |
|
Bedrooms Total
|
3 |
|
Age
|
100+ Years |
|
Appliances
|
Water Meter, Dishwasher, Dryer, Stove, Washer, Refrigerator |
|
Basement Development
|
Unfinished |
|
Basement Type
|
N/a (unfinished) |
|
Construction Style Attachment
|
Detached |
|
Cooling Type
|
Central Air Conditioning |
|
Exterior Finish
|
Brick, Vinyl Siding |
|
Half Bath Total
|
1 |
|
Heating Fuel
|
Natural Gas |
|
Heating Type
|
Forced Air |
|
Stories Total
|
2 |
|
Size Interior
|
1,100 - 1,500 Ft2 |
|
Type
|
House |
|
Utility Water
|
Municipal Water |
Parking
Land
|
Acreage
|
No |
|
Sewer
|
Sanitary Sewer |
|
Size Depth
|
198 Ft |
|
Size Frontage
|
40 Ft |
|
Size Irregular
|
40 X 198 Ft |
|
Size Total Text
|
40 X 198 Ft|under 1/2 Acre |
|
Zoning Description
|
R3-1 |
Rooms
| Level |
Type |
Length |
Width |
Dimensions |
|
Second Level |
Bedroom |
4.22 m |
3.14 m |
4.22 m x 3.14 m |
|
Second Level |
Bedroom |
3.51 m |
2.64 m |
3.51 m x 2.64 m |
|
Second Level |
Bedroom |
4.28 m |
3.22 m |
4.28 m x 3.22 m |
|
Basement |
Other |
10.09 m |
7.06 m |
10.09 m x 7.06 m |
|
Main Level |
Kitchen |
6.31 m |
2.93 m |
6.31 m x 2.93 m |
|
Main Level |
Dining Room |
3.74 m |
4.05 m |
3.74 m x 4.05 m |
|
Main Level |
Living Room |
4.78 m |
3.92 m |
4.78 m x 3.92 m |
|
Main Level |
Sunroom |
3.24 m |
2.82 m |
3.24 m x 2.82 m |
Utilities
|
Cable
|
Installed |
|
Electricity
|
Installed |
|
Sewer
|
Installed |
https://www.realtor.ca/real-estate/28955784/255-simcoe-street-london-east-east-k-east-k

