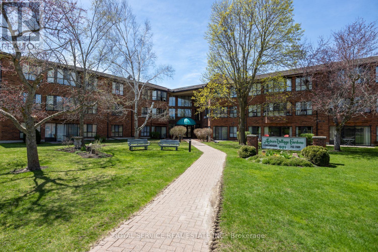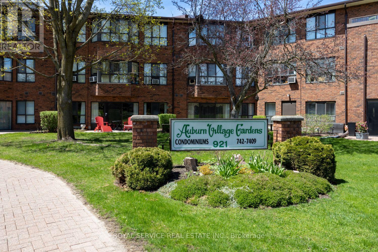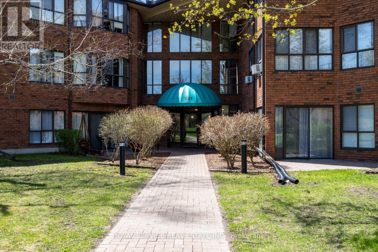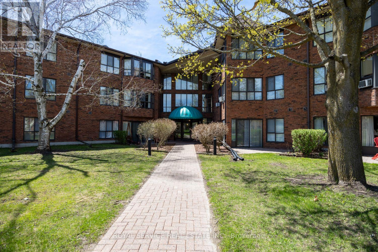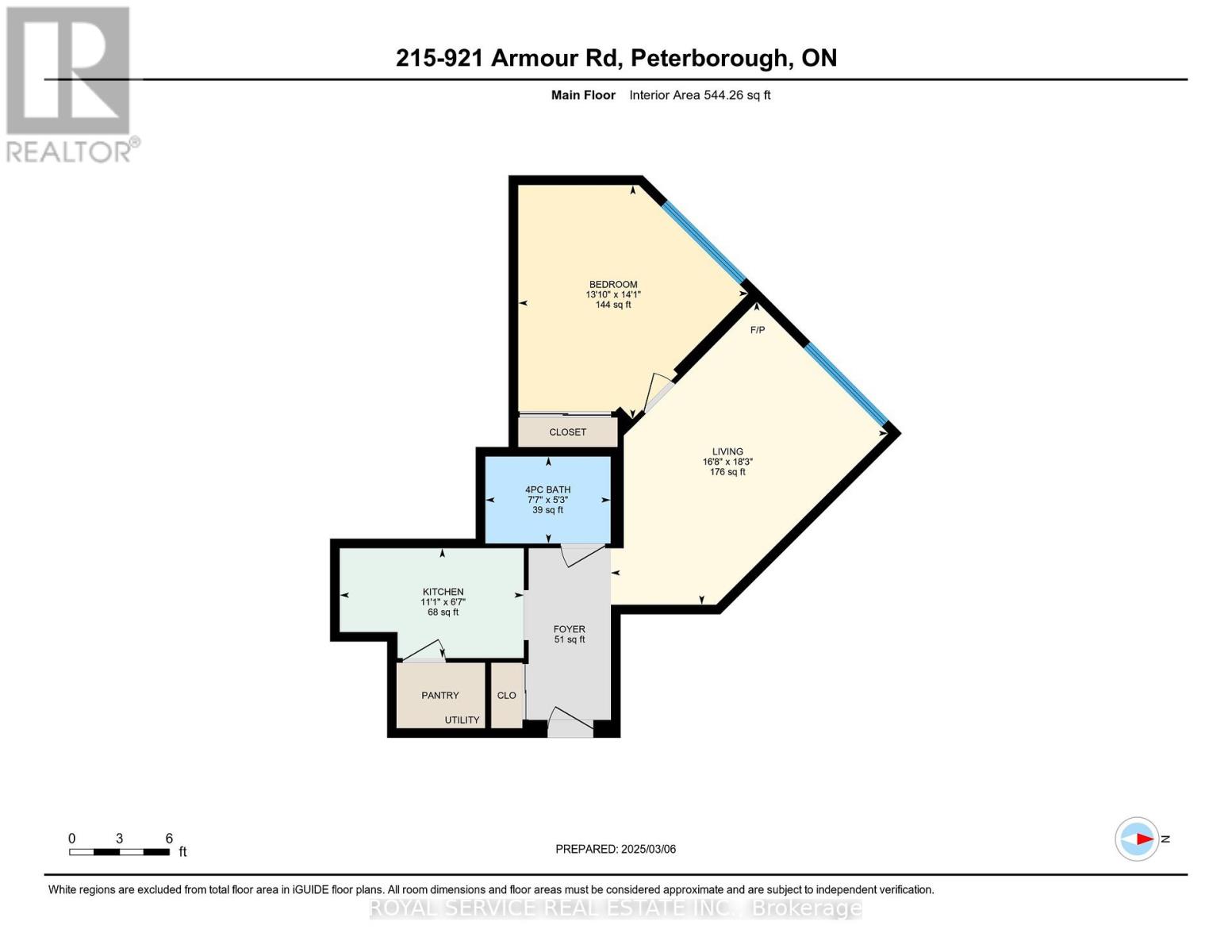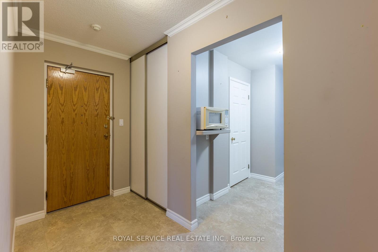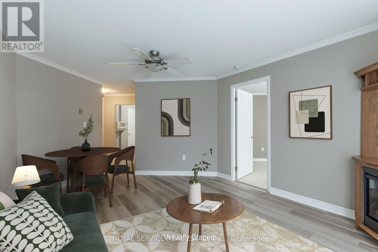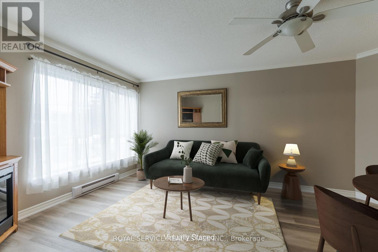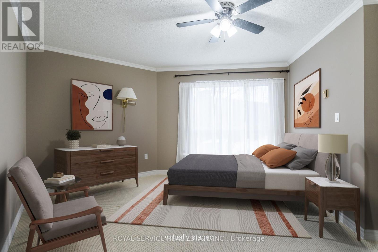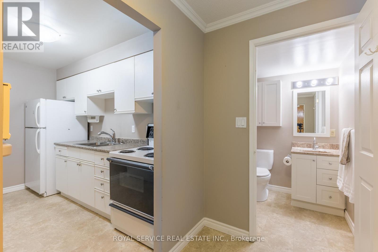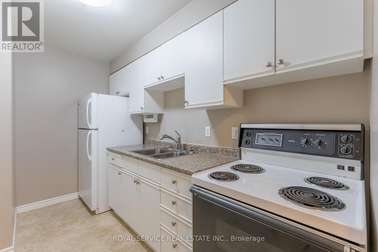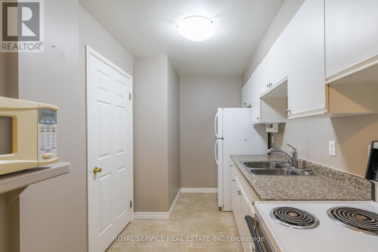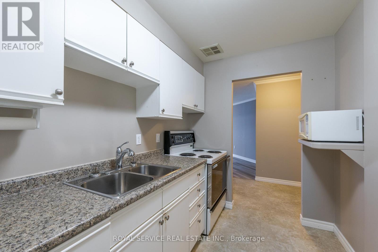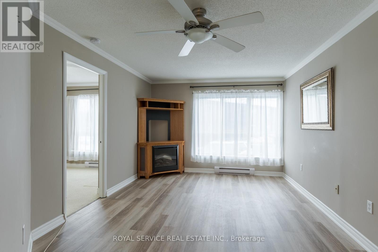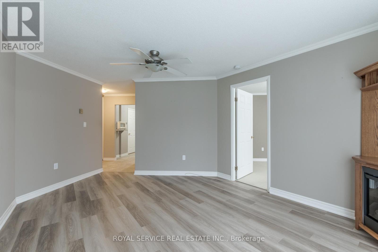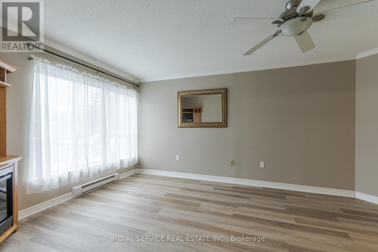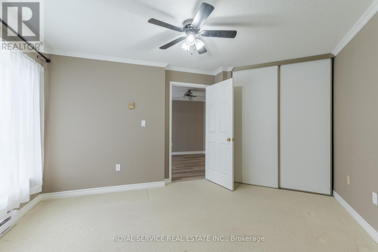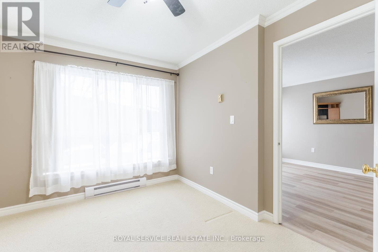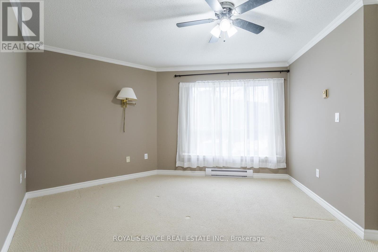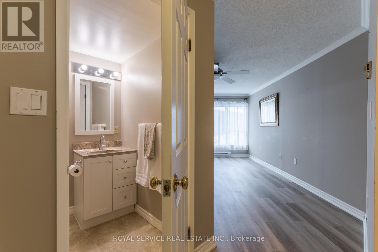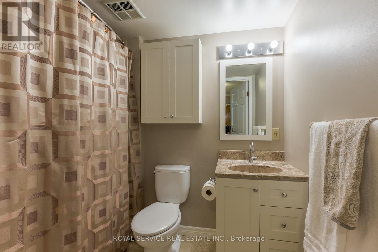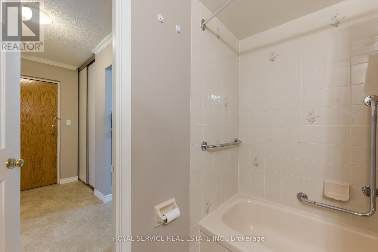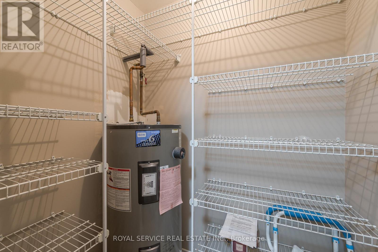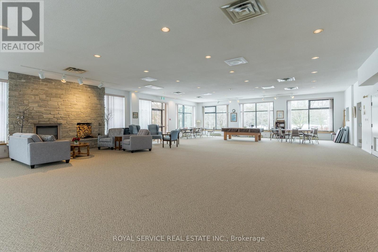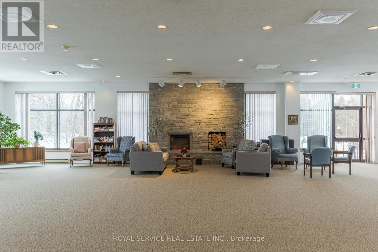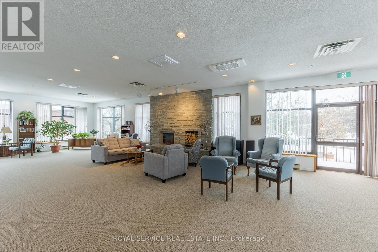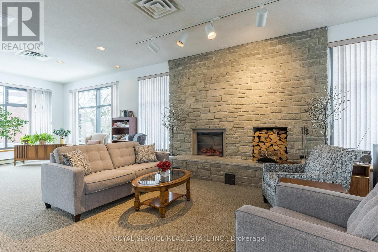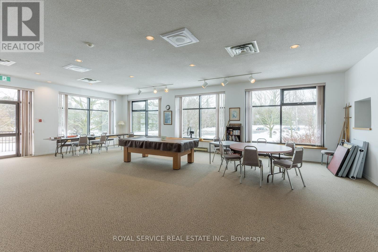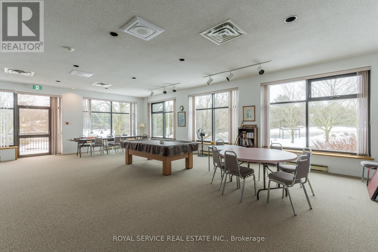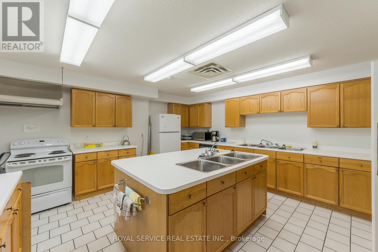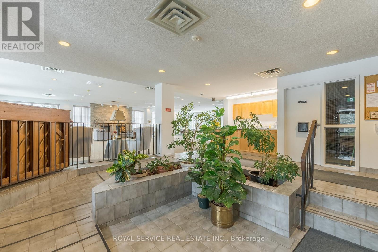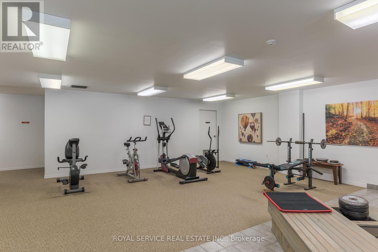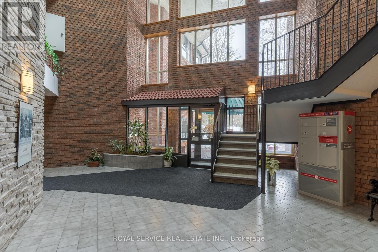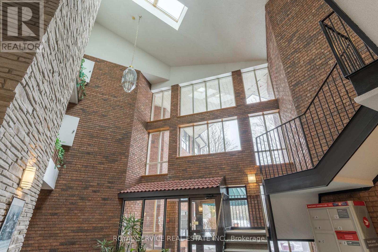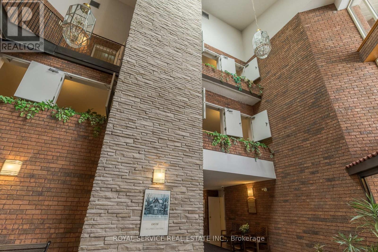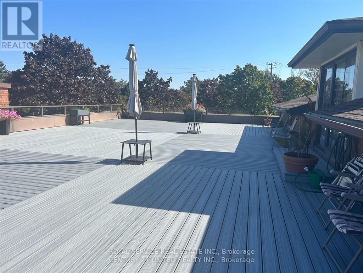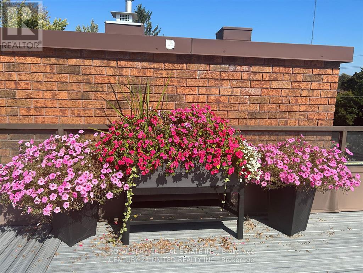215 - 921 Armour Road Peterborough, Ontario K9H 7K5
$299,900Maintenance, Insurance, Parking
$485 Monthly
Maintenance, Insurance, Parking
$485 MonthlyDiscover the convenience & charm of this delightful condo at 921 Armour Road in Peterborough.This property is in a sought-after area & offers a move-in ready home with a variety of amenities & a lifestyle of ease & accessibility.This unit features 1 bedroom, 1 bathroom, & new flooring.Thoughtfully designed for convenience & community, the building amenities include an elevator, laundry directly adjacent to the unit, & a large common area complete with a large games room, common area, library, & commercial kitchen.For the outdoor enthusiast, a beautiful rooftop patio, exercise room, & bicycle storage add to the appeal.Located right at the front door, public transportation offers easy access to the city's amenities.For those who enjoy a leisurely stroll or bike ride, the Rotary Trail & Pioneer Memorial Park are just behind the building.Directly across the road, the Peterborough Golf & Country Club is perfect for golf enthusiasts.For those seeking a home that blends affordability with lifestyle, look no further. Whether starting out, downsizing, or simply looking for that perfect, low-maintenance property, this condo meets all your needs with elegance and practicality. (id:50886)
Property Details
| MLS® Number | X12447000 |
| Property Type | Single Family |
| Community Name | Ashburnham Ward 4 |
| Amenities Near By | Public Transit, Hospital, Golf Nearby, Park, Place Of Worship |
| Community Features | Pets Not Allowed |
| Features | Elevator |
| Parking Space Total | 1 |
Building
| Bathroom Total | 1 |
| Bedrooms Above Ground | 1 |
| Bedrooms Total | 1 |
| Age | 31 To 50 Years |
| Amenities | Exercise Centre, Party Room, Visitor Parking, Storage - Locker |
| Appliances | All, Window Coverings |
| Basement Type | None |
| Cooling Type | Window Air Conditioner |
| Exterior Finish | Brick |
| Heating Fuel | Electric |
| Heating Type | Baseboard Heaters |
| Size Interior | 500 - 599 Ft2 |
| Type | Apartment |
Parking
| No Garage |
Land
| Acreage | No |
| Land Amenities | Public Transit, Hospital, Golf Nearby, Park, Place Of Worship |
| Landscape Features | Landscaped |
| Zoning Description | R5 |
Rooms
| Level | Type | Length | Width | Dimensions |
|---|---|---|---|---|
| Flat | Bathroom | 2.3 m | 1.59 m | 2.3 m x 1.59 m |
| Flat | Bedroom | 4.23 m | 4.29 m | 4.23 m x 4.29 m |
| Flat | Foyer | 2 m | 2 m | 2 m x 2 m |
| Flat | Kitchen | 3.38 m | 2.01 m | 3.38 m x 2.01 m |
| Flat | Living Room | 5.09 m | 5.57 m | 5.09 m x 5.57 m |
Contact Us
Contact us for more information
Robin Millette
Salesperson
12 King Street, Unit A
Millbrook, Ontario L0A 1G0
(705) 932-2066
(905) 987-3374

