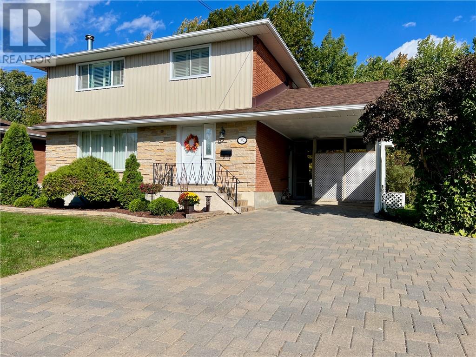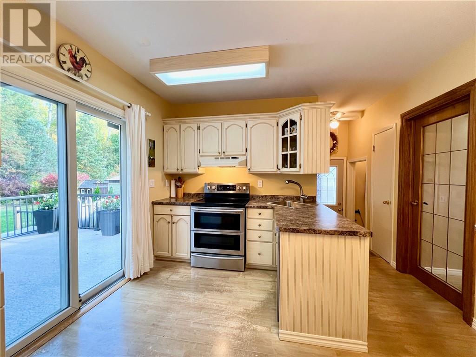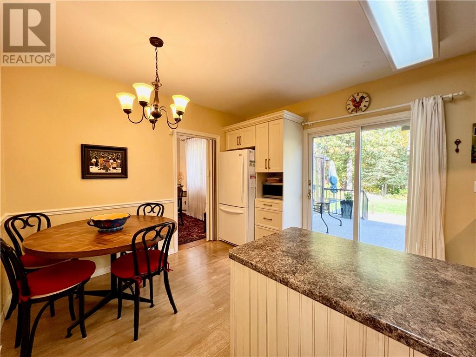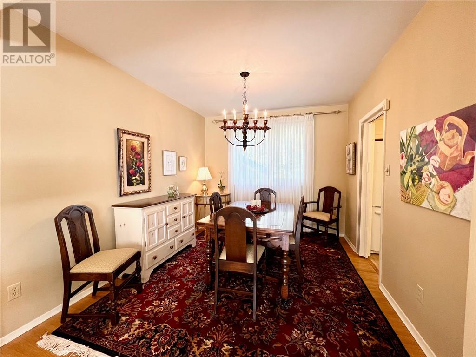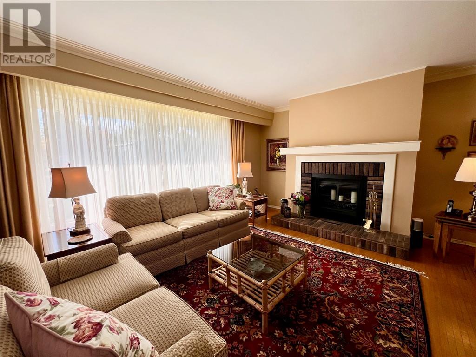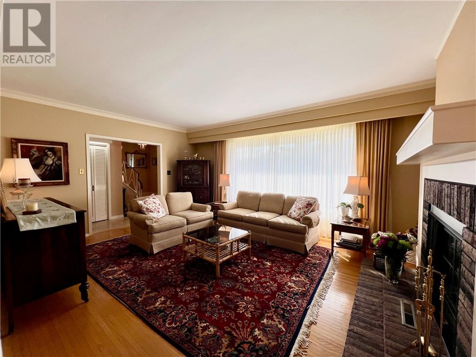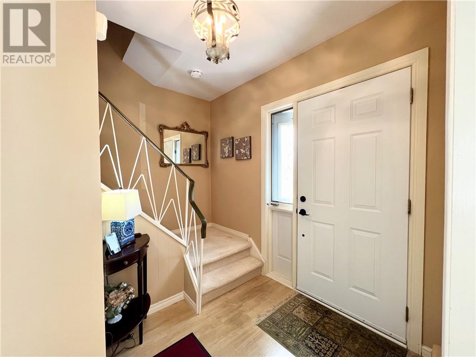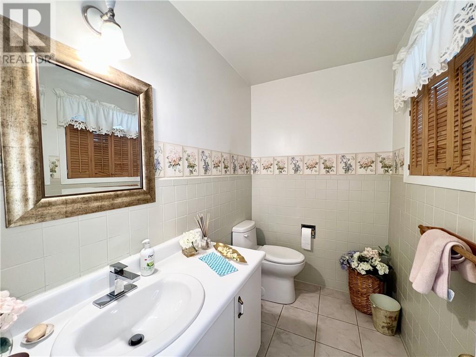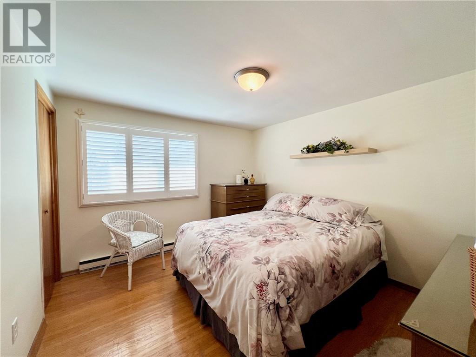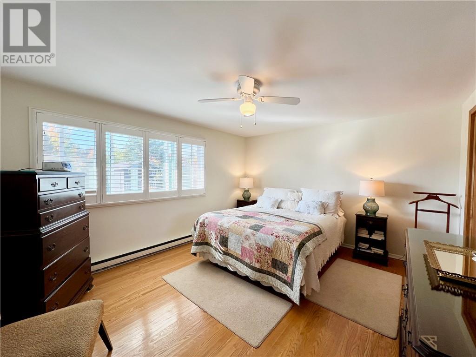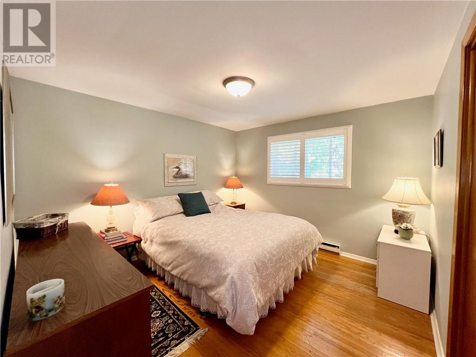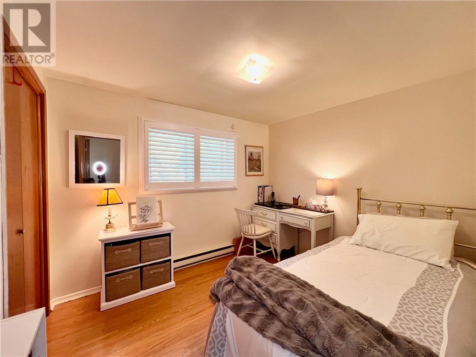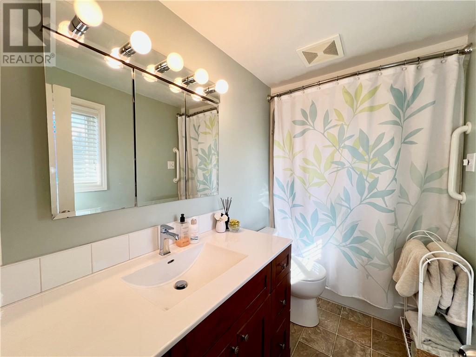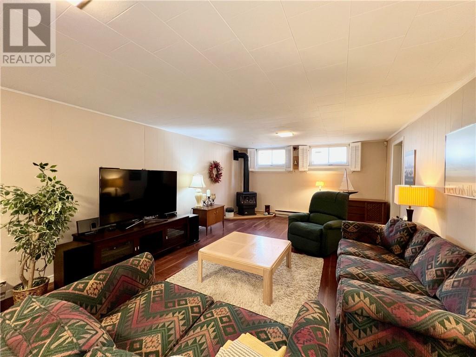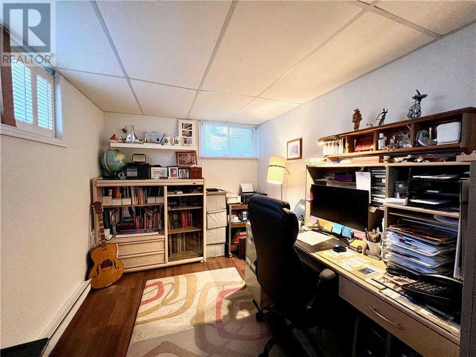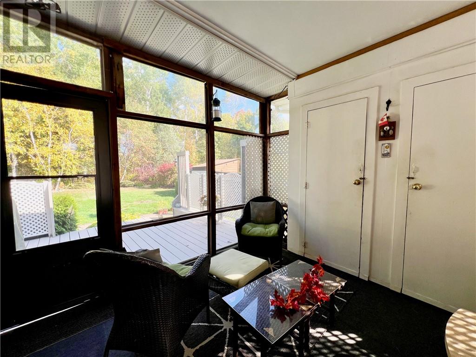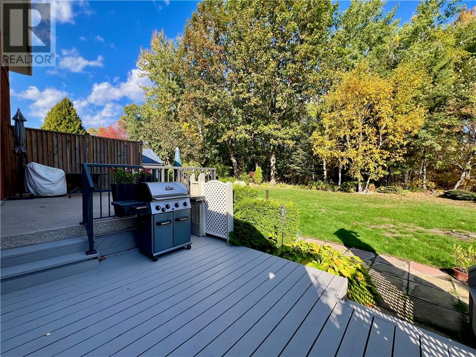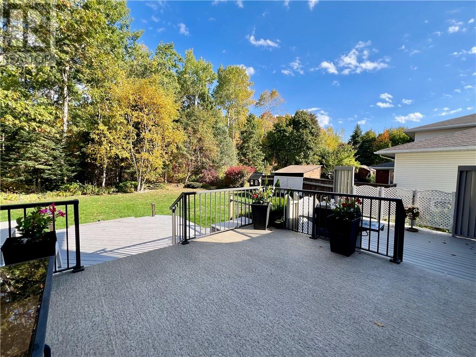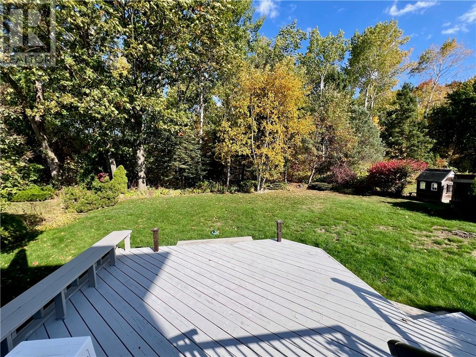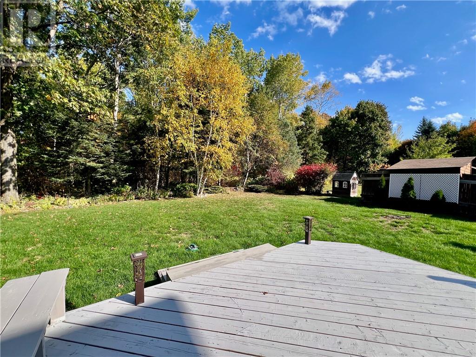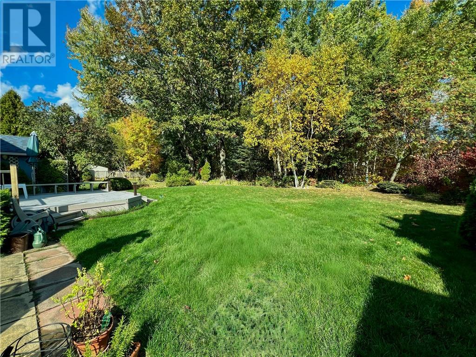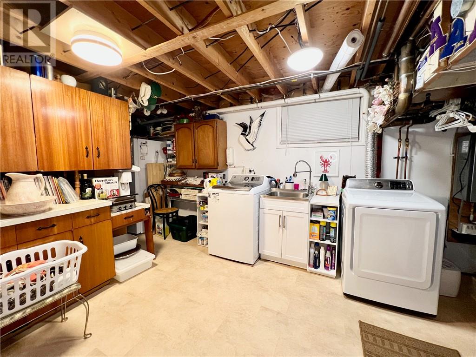192 Walford Road Sudbury, Ontario P3E 2G9
$749,900
Finally, a beautifully maintained true four-bedroom home in one of the south end’s most desirable locations—backing onto the 8th fairway of the Idylwylde Golf & Country Club. This immaculate, well-loved, and move-in-ready home features a bright living room with a large picture window that floods the main level with natural light, a charming wood-burning fireplace, and an updated kitchen with a walkout to a deck overlooking your private backyard oasis. All upper-level bedrooms are generous in size and complemented by a beautifully updated main bath. The finished lower level offers a cozy gas fireplace and a fifth bedroom or home office—perfect for the work-from-home professional. Owned by the same family for nearly 60 years, this property exudes pride of ownership and offers exceptional privacy, lush views, and a park-like setting that feels like an extension of the golf course itself. Truly a pleasure to show! (id:50886)
Property Details
| MLS® Number | 2125103 |
| Property Type | Single Family |
| Amenities Near By | Golf Course, Hospital, Park, Schools |
| Structure | Shed |
Building
| Bathroom Total | 2 |
| Bedrooms Total | 5 |
| Basement Type | Full |
| Exterior Finish | Brick, Vinyl Siding |
| Fireplace Fuel | Wood,gas |
| Fireplace Present | Yes |
| Fireplace Total | 2 |
| Fireplace Type | Conventional,conventional |
| Flooring Type | Hardwood, Other, Carpeted |
| Foundation Type | Block |
| Half Bath Total | 1 |
| Heating Type | Baseboard Heaters |
| Roof Material | Asphalt Shingle |
| Roof Style | Unknown |
| Stories Total | 2 |
| Type | House |
| Utility Water | Municipal Water |
Parking
| Carport |
Land
| Acreage | No |
| Land Amenities | Golf Course, Hospital, Park, Schools |
| Sewer | Municipal Sewage System |
| Size Total Text | Under 1/2 Acre |
| Zoning Description | R2-2 |
Rooms
| Level | Type | Length | Width | Dimensions |
|---|---|---|---|---|
| Second Level | Bedroom | 9'11"" x 8'6"" | ||
| Second Level | Bedroom | 11' x 10'7"" | ||
| Second Level | Bedroom | 12'4"" x 10'5"" | ||
| Second Level | Primary Bedroom | 14'10"" x 11'3"" | ||
| Second Level | 4pc Bathroom | 9'3"" x 4'10"" | ||
| Lower Level | 2pc Bathroom | 7'7"" x 4'10"" | ||
| Lower Level | Bedroom | 11'6"" x 7'9"" | ||
| Lower Level | Recreational, Games Room | 24'10"" x 13'2"" | ||
| Main Level | Living Room | 18'8"" x 13'5"" | ||
| Main Level | Dining Room | 11'4"" x 6'6"" | ||
| Main Level | Kitchen | 13'4"" x 11'6"" |
https://www.realtor.ca/real-estate/28958465/192-walford-road-sudbury
Contact Us
Contact us for more information
Dustin Camiletti
Salesperson
(647) 849-3180
www.dustsold.ca/
767 Barrydowne Rd Unit 203 A
Sudbury, Ontario P3A 3T6
(866) 530-7737
(647) 849-3180
Ashley Stefanyshyn
Salesperson
(647) 849-3180
767 Barrydowne Rd Unit 203 A
Sudbury, Ontario P3A 3T6
(866) 530-7737
(647) 849-3180

