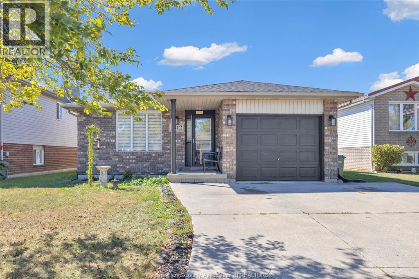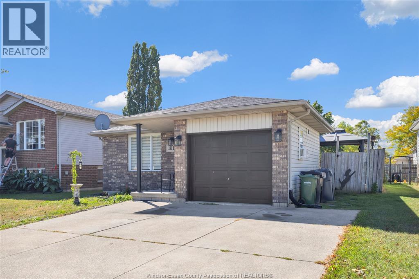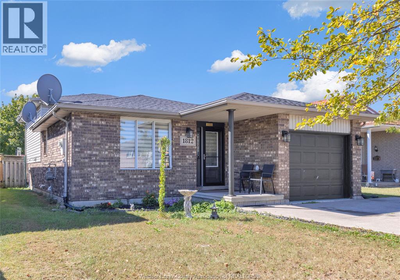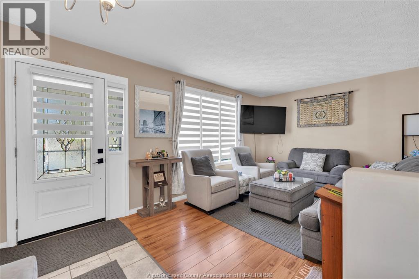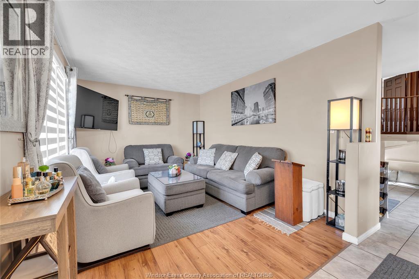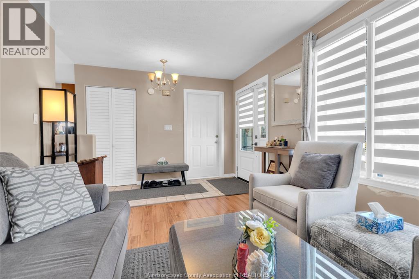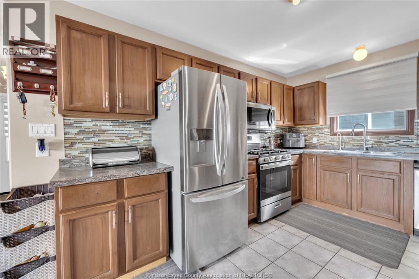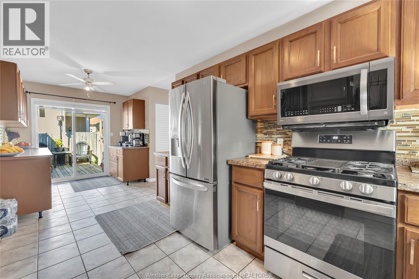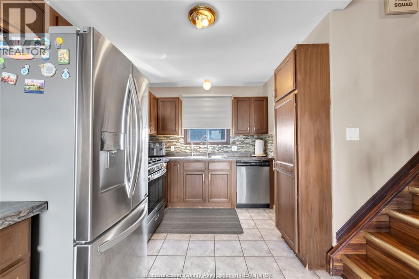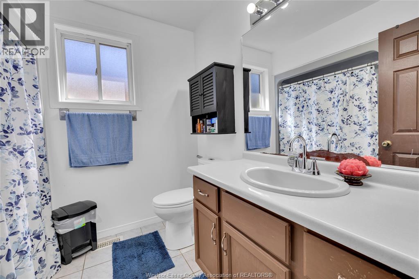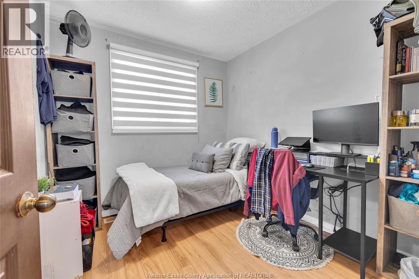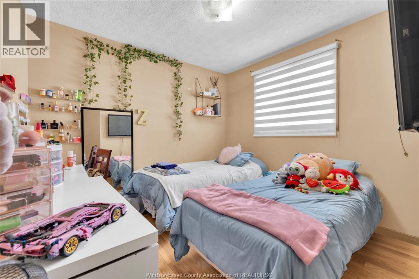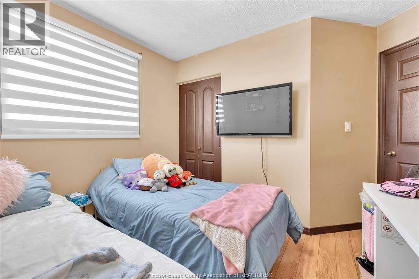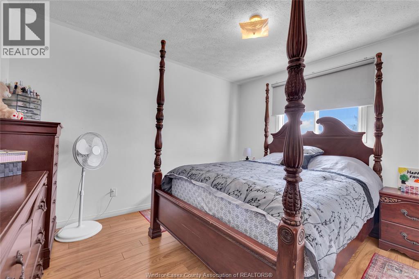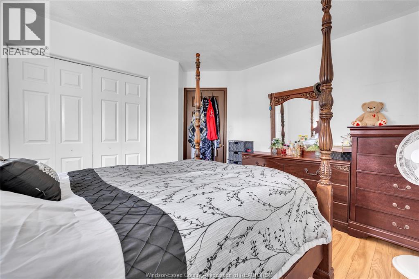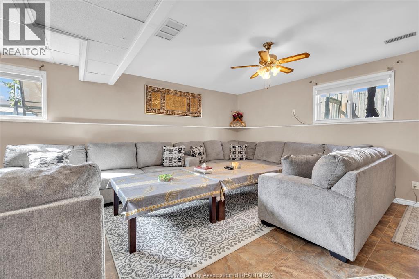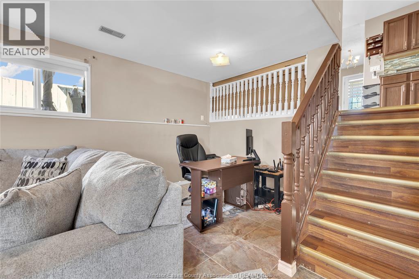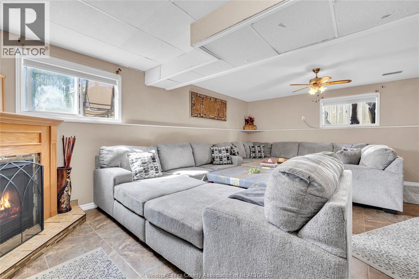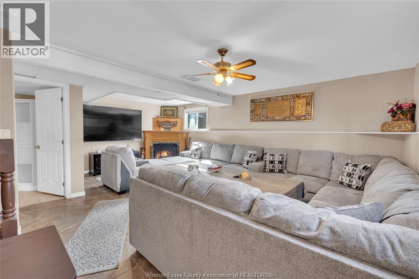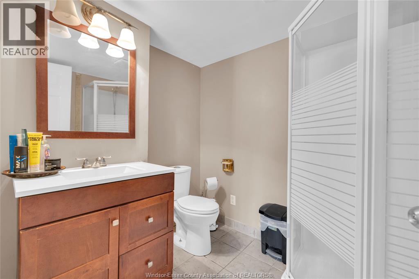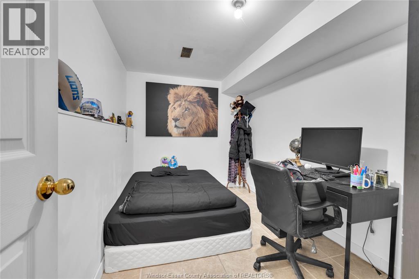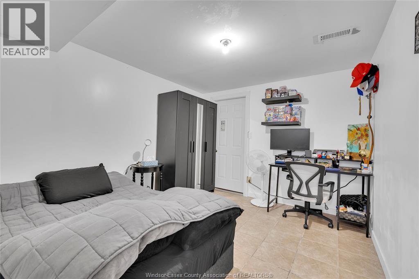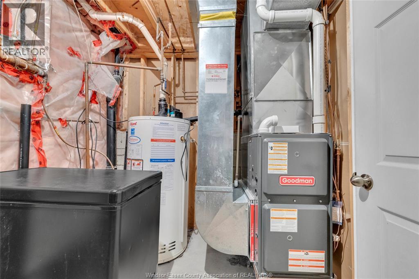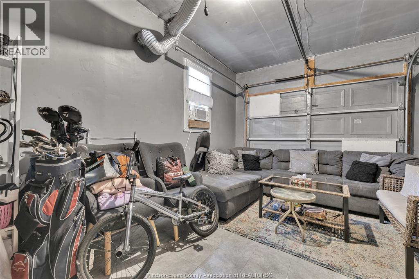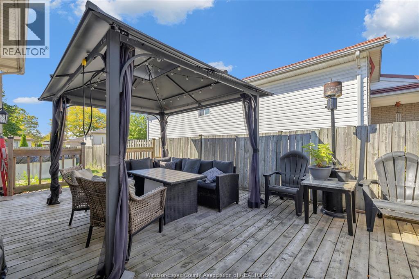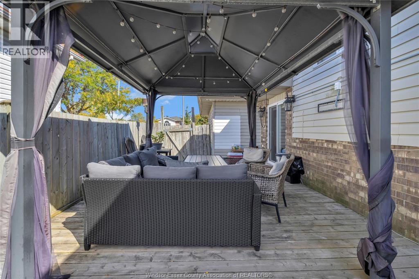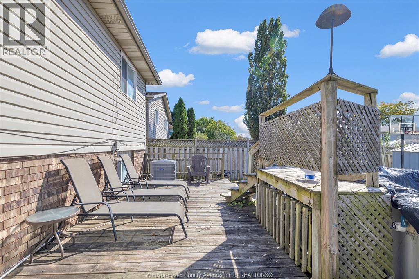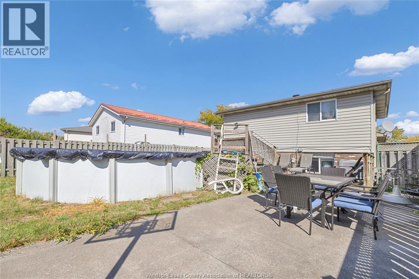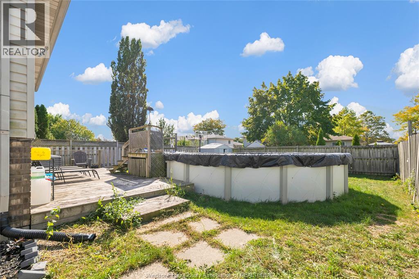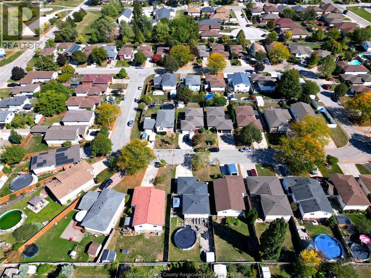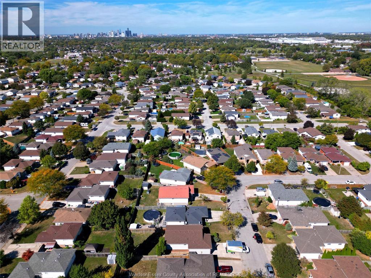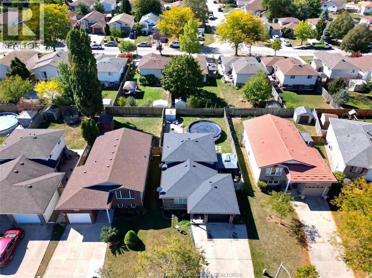1812 Vicky Circle Windsor, Ontario N8W 5P6
$499,900
Beautifully maintained home in Devonshire Heights at 1812 Vicky Circle. This inviting property offers a bright living room, a functional kitchen with eating area, and three generous bedrooms. Welcoming family room is perfect for gatherings. A second full bathroom plus two additional rooms provide flexible space for an office, den, or extra bedrooms. Ample storage throughout. Peace of mind with key updates: furnace and AC (5 years), roof (7 years), siding, freshly painted interiors, and updated bathrooms. Enjoy the beautiful backyard with an above-ground pool for summer days, an updated deck, and a charming gazebo perfect for relaxing or entertaining. A+ location with excellent walkability, public transit, top-rated schools, shopping, major roads, and more. Ready to move in and enjoy. (id:50886)
Open House
This property has open houses!
1:00 pm
Ends at:3:00 pm
Property Details
| MLS® Number | 25025354 |
| Property Type | Single Family |
| Features | Concrete Driveway, Finished Driveway, Front Driveway |
| Pool Type | Above Ground Pool |
Building
| Bathroom Total | 2 |
| Bedrooms Above Ground | 3 |
| Bedrooms Below Ground | 2 |
| Bedrooms Total | 5 |
| Appliances | Dryer, Refrigerator, Stove, Washer |
| Architectural Style | 4 Level |
| Constructed Date | 1997 |
| Construction Style Attachment | Detached |
| Construction Style Split Level | Backsplit |
| Cooling Type | Central Air Conditioning |
| Exterior Finish | Aluminum/vinyl, Brick |
| Fireplace Fuel | Gas |
| Fireplace Present | Yes |
| Fireplace Type | Direct Vent |
| Flooring Type | Carpeted, Ceramic/porcelain, Laminate |
| Foundation Type | Block |
| Heating Fuel | Natural Gas |
| Heating Type | Furnace |
Parking
| Attached Garage | |
| Garage | |
| Inside Entry |
Land
| Acreage | No |
| Fence Type | Fence |
| Landscape Features | Landscaped |
| Size Irregular | 41 X |
| Size Total Text | 41 X |
| Zoning Description | Res |
Rooms
| Level | Type | Length | Width | Dimensions |
|---|---|---|---|---|
| Second Level | 4pc Bathroom | Measurements not available | ||
| Second Level | Bedroom | Measurements not available | ||
| Second Level | Bedroom | Measurements not available | ||
| Second Level | Bedroom | Measurements not available | ||
| Second Level | Family Room | Measurements not available | ||
| Basement | Storage | Measurements not available | ||
| Basement | Laundry Room | Measurements not available | ||
| Basement | Den | Measurements not available | ||
| Basement | Office | Measurements not available | ||
| Lower Level | 3pc Bathroom | Measurements not available | ||
| Main Level | Kitchen | Measurements not available | ||
| Main Level | Eating Area | Measurements not available | ||
| Main Level | Living Room | Measurements not available |
https://www.realtor.ca/real-estate/28958430/1812-vicky-circle-windsor
Contact Us
Contact us for more information
Kate Saleh
Sales Person
3276 Walker Rd
Windsor, Ontario N8W 3R8
(519) 250-8800
(519) 966-0536
www.manorrealty.ca/

