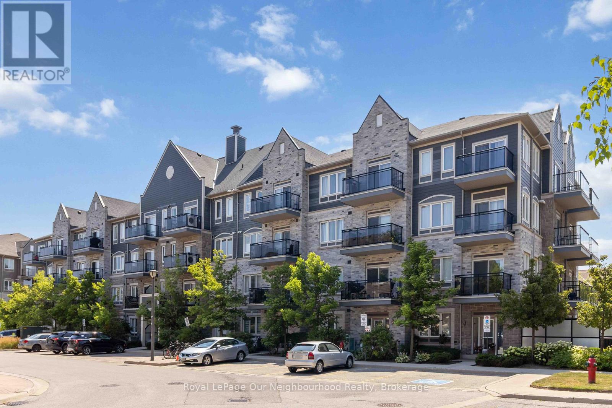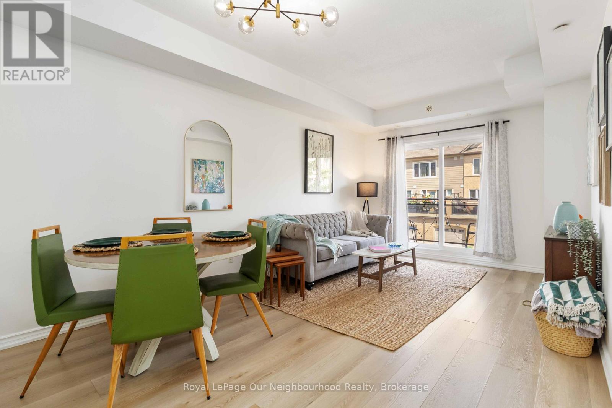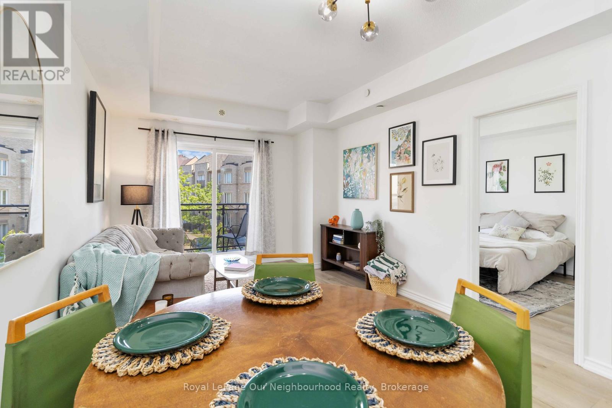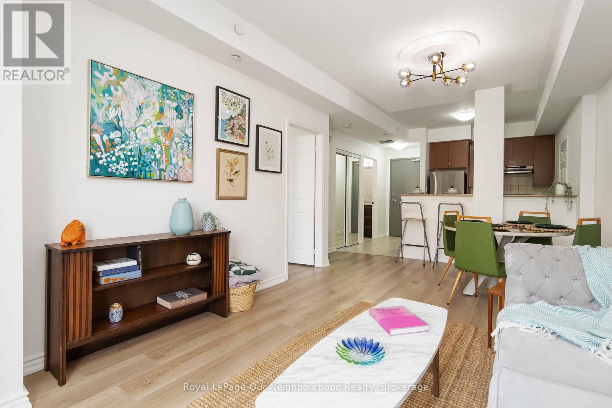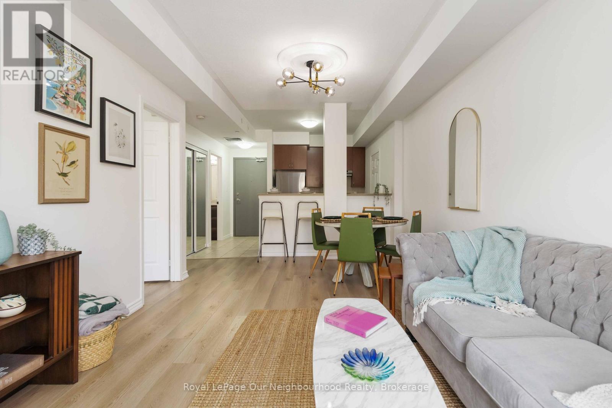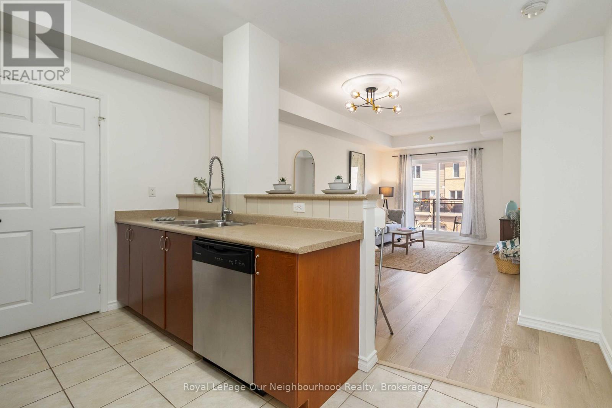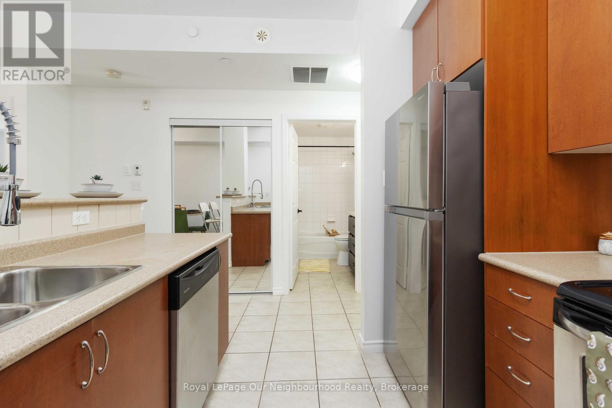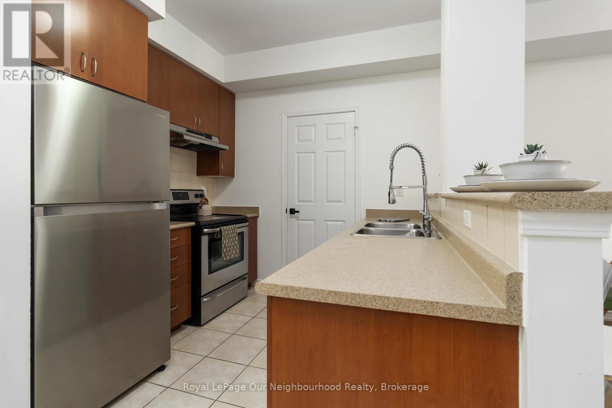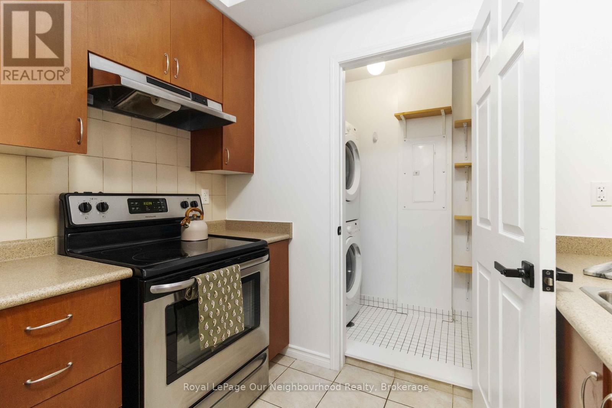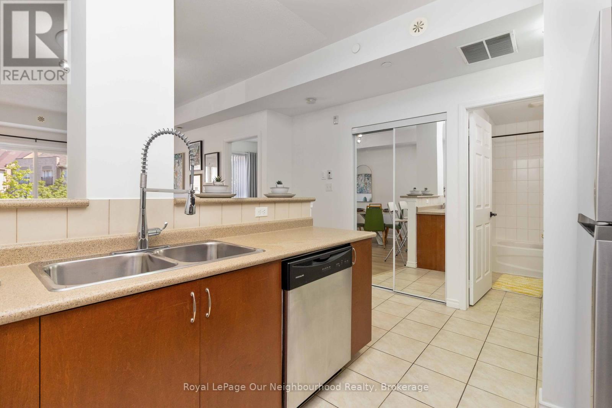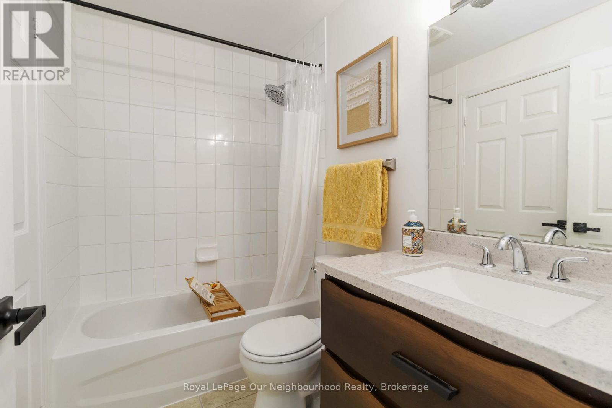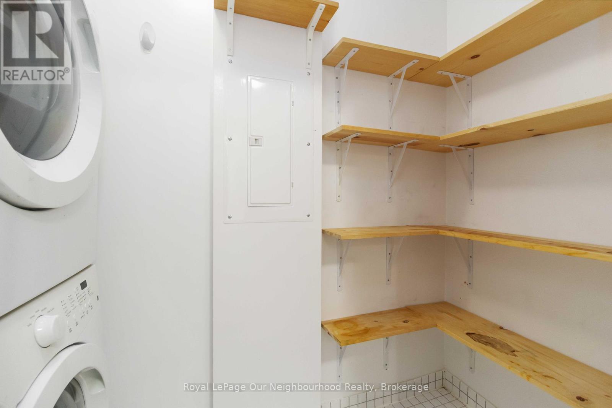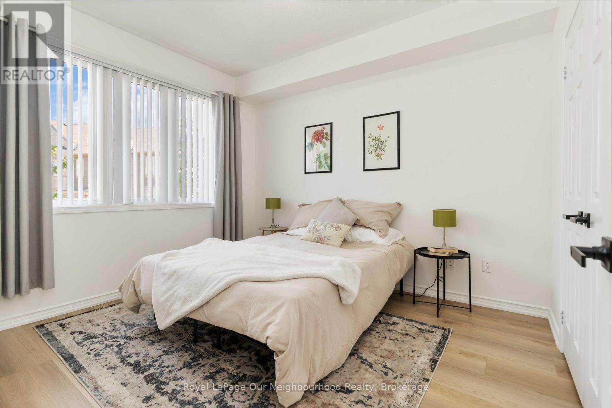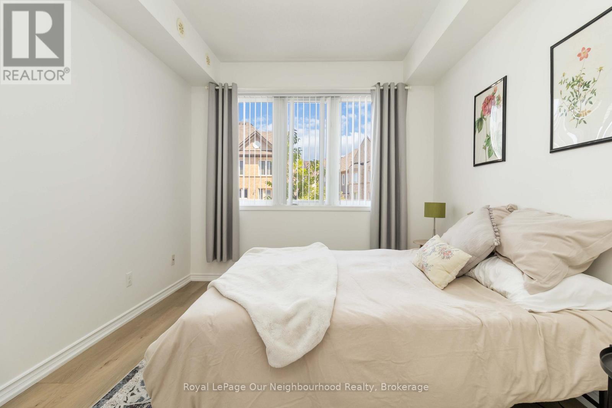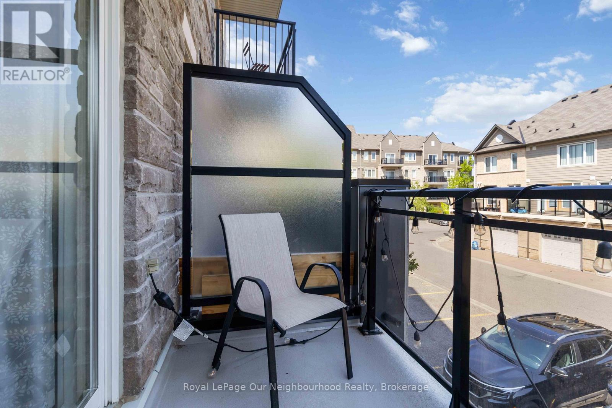201 - 3075 Thomas Street Mississauga, Ontario L5M 0L4
$499,000Maintenance, Insurance, Common Area Maintenance, Parking, Water
$404.45 Monthly
Maintenance, Insurance, Common Area Maintenance, Parking, Water
$404.45 MonthlyWelcome Home to 3075 Thomas St. A Bright, Clean and Stylish Condo In One Of Mississauga's Most Sought After Neighbourhoods. This One Is Sure To Check All Of Your Boxes With Bungalow Like One Level Living. Fully Equipped Open Concept Kitchen With A Combo In-Unit Laundry And Large Pantry, Private Balcony, Tons Of Storage, Newer Luxury Vinyl Flooring Throughout And Underground Parking. In A Safe, Family-Friendly Building Close To Shopping, Groceries, Credit Valley Hospital, The Beautiful New Churchill Meadows Community Centre And Highways 401, 403 And 407 You Will Be Steps To Everything. (id:50886)
Open House
This property has open houses!
2:00 pm
Ends at:4:00 pm
Property Details
| MLS® Number | W12448261 |
| Property Type | Single Family |
| Community Name | Churchill Meadows |
| Community Features | Pets Allowed With Restrictions |
| Features | Balcony, In Suite Laundry |
| Parking Space Total | 1 |
Building
| Bathroom Total | 1 |
| Bedrooms Above Ground | 1 |
| Bedrooms Total | 1 |
| Appliances | Dishwasher, Dryer, Stove, Washer, Refrigerator |
| Basement Type | None |
| Cooling Type | Central Air Conditioning |
| Exterior Finish | Brick |
| Flooring Type | Vinyl |
| Heating Fuel | Natural Gas |
| Heating Type | Forced Air |
| Size Interior | 600 - 699 Ft2 |
| Type | Apartment |
Parking
| Underground | |
| Garage |
Land
| Acreage | No |
Rooms
| Level | Type | Length | Width | Dimensions |
|---|---|---|---|---|
| Main Level | Bedroom | 3.05 m | 3.63 m | 3.05 m x 3.63 m |
| Main Level | Living Room | 5.9 m | 3.4 m | 5.9 m x 3.4 m |
| Main Level | Kitchen | 2.6 m | 3.05 m | 2.6 m x 3.05 m |
Contact Us
Contact us for more information
Spencer Mccormack
Salesperson
286 King St W Unit: 101
Oshawa, Ontario L1J 2J9
(905) 723-5353
(905) 723-5357
www.onri.ca/

