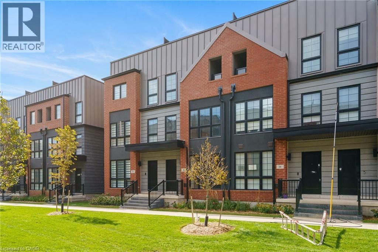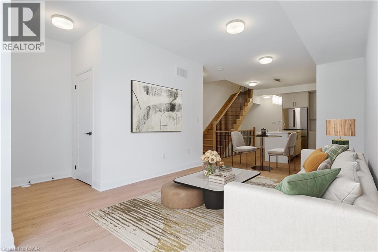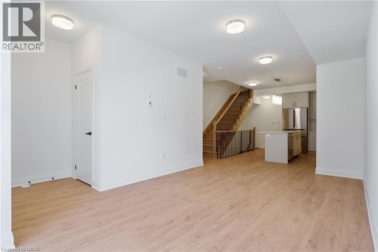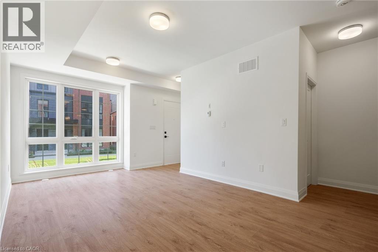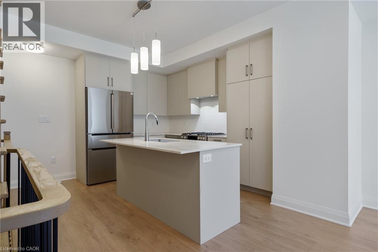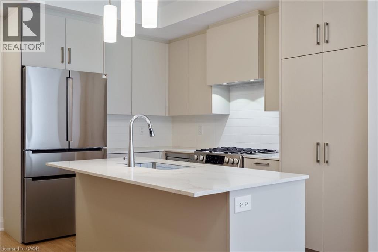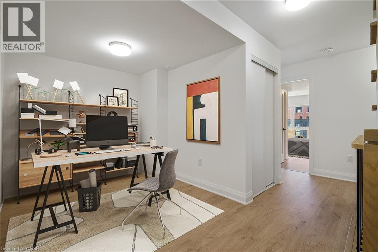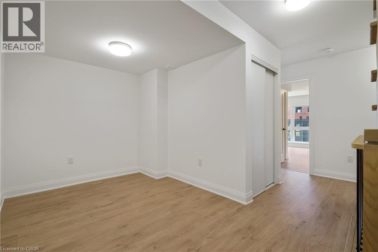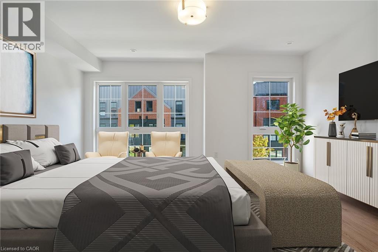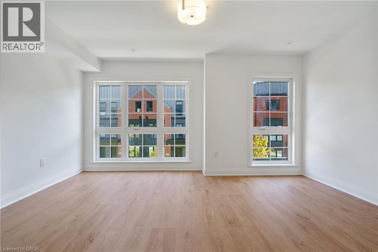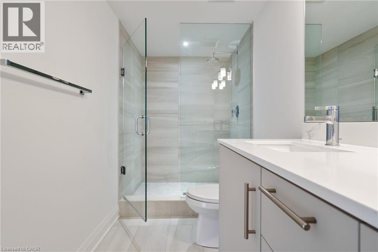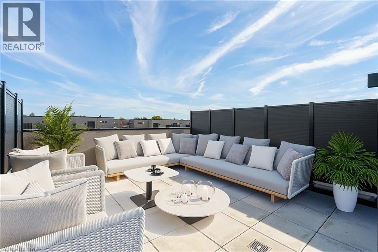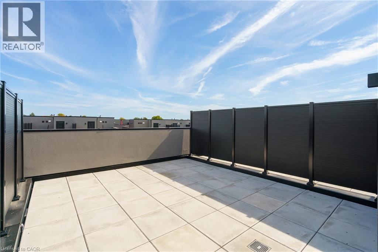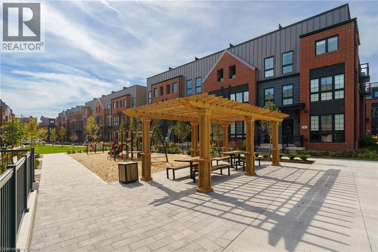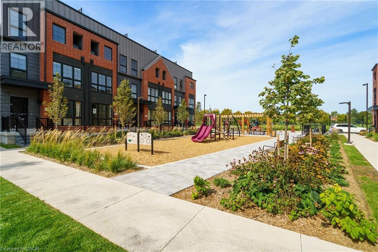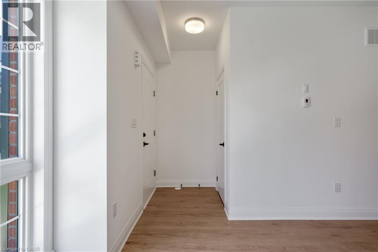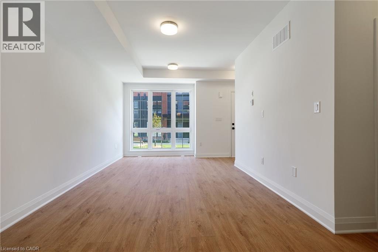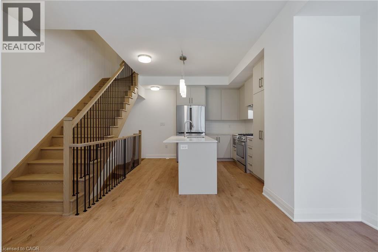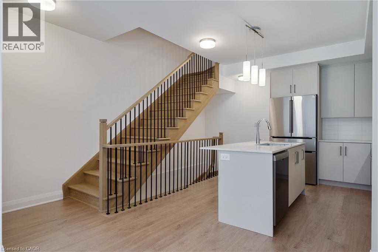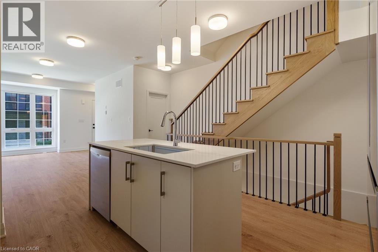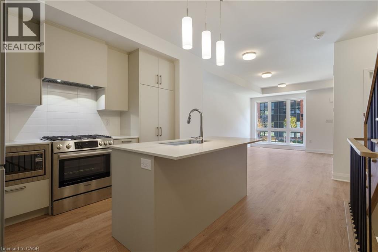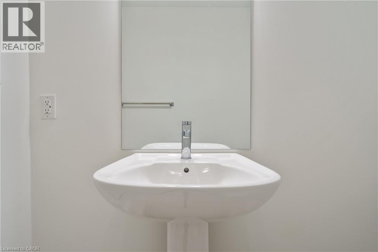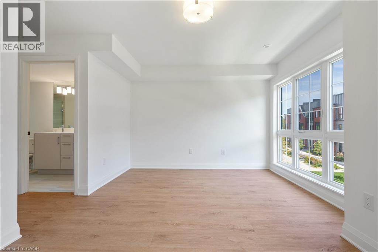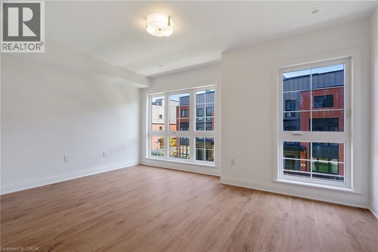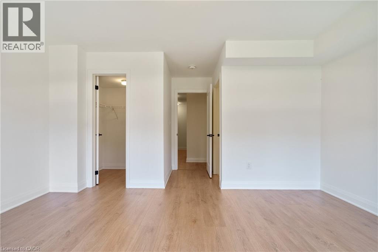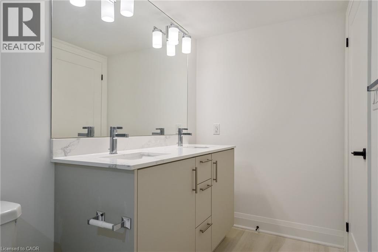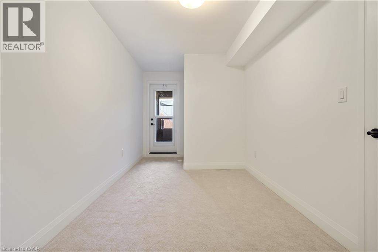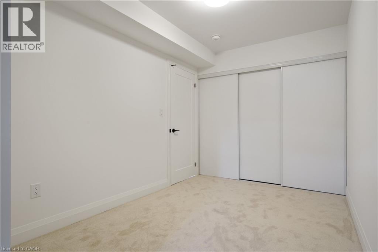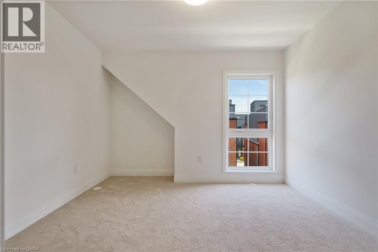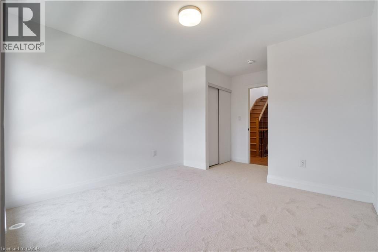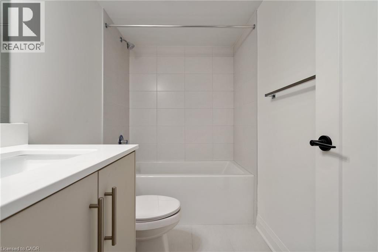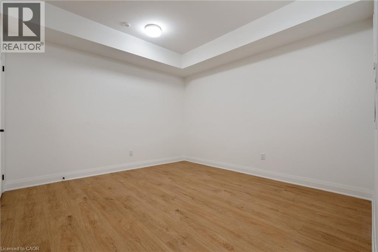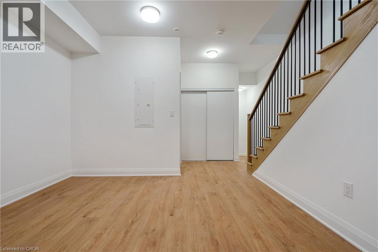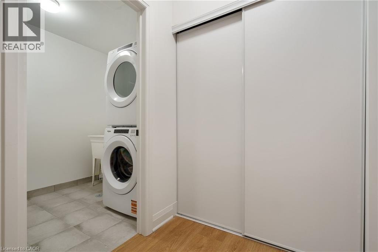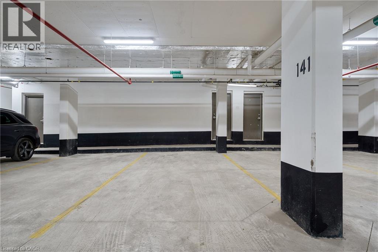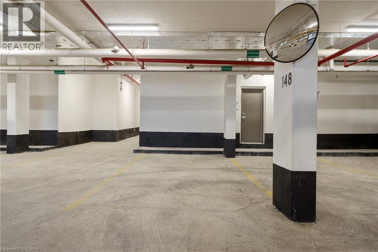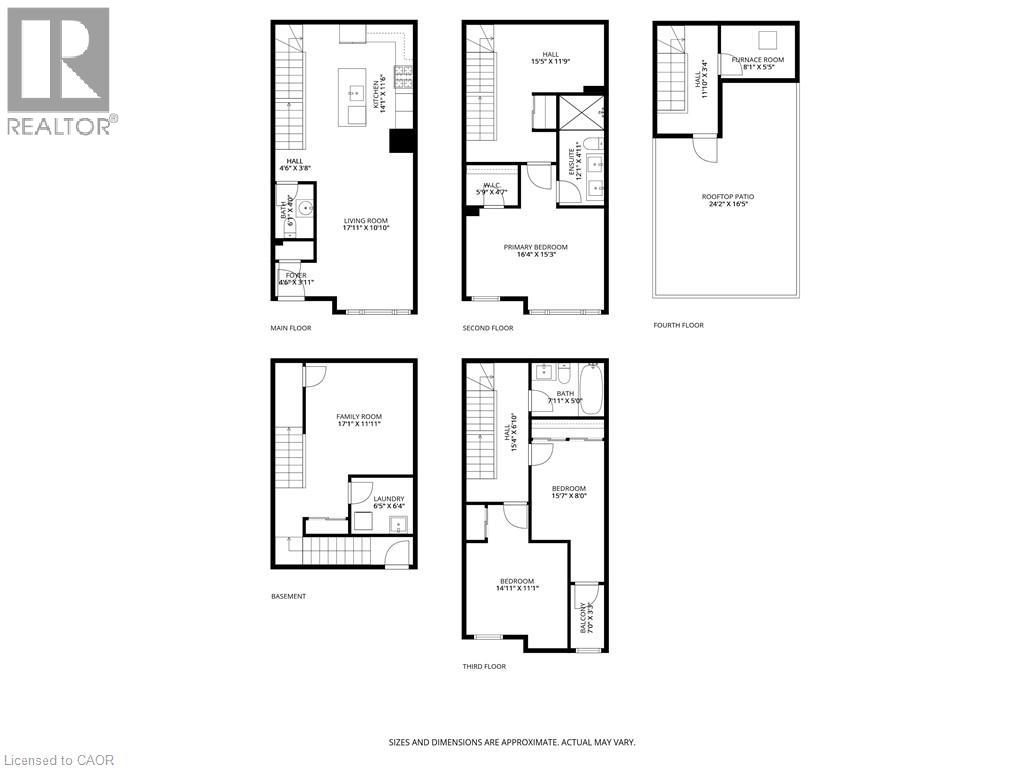30 Burleigh Mews Thornhill, Ontario L4J 0M1
$4,300 MonthlyLandscaping, Property Management
Experience luxury living in the hottest address in Thornhill with this stunning brand new contemporary-style four-storey townhouse. Located in the most sought-after area, this home offers modern elegance and exceptional convenience, making it perfect for professionals or families. The property features a spacious rooftop patio, ideal for entertaining while enjoying beautiful garden views. The fully finished basement provides additional living space or a home gym and has direct access to two underground parking spots. Inside, you'll find modern finishes including beautiful stone countertops, a gas range, and sleek cabinetry, creating a stylish and functional kitchen. The primary suite is a private retreat, featuring its own ensuite bathroom, while a separate den on its own dedicated floor offers extra privacy and comfort. Combining sophisticated design with practical living spaces, this residence is an exceptional place to call home. Don't wait—schedule your showing today and make this extraordinary property your next home! (id:50886)
Property Details
| MLS® Number | 40776927 |
| Property Type | Single Family |
| Amenities Near By | Hospital, Place Of Worship, Playground, Public Transit, Schools, Shopping |
| Communication Type | High Speed Internet |
| Community Features | School Bus |
| Features | Automatic Garage Door Opener |
| Parking Space Total | 2 |
Building
| Bathroom Total | 3 |
| Bedrooms Above Ground | 3 |
| Bedrooms Total | 3 |
| Appliances | Dishwasher, Dryer, Refrigerator, Washer, Microwave Built-in, Gas Stove(s), Hood Fan, Window Coverings, Garage Door Opener |
| Architectural Style | 3 Level |
| Basement Development | Finished |
| Basement Type | Full (finished) |
| Constructed Date | 2025 |
| Construction Style Attachment | Attached |
| Cooling Type | Central Air Conditioning |
| Exterior Finish | Aluminum Siding, Brick Veneer |
| Fire Protection | Smoke Detectors |
| Half Bath Total | 1 |
| Heating Fuel | Natural Gas |
| Heating Type | Forced Air |
| Stories Total | 3 |
| Size Interior | 1,992 Ft2 |
| Type | Row / Townhouse |
| Utility Water | Municipal Water |
Parking
| Underground | |
| None |
Land
| Access Type | Road Access |
| Acreage | No |
| Land Amenities | Hospital, Place Of Worship, Playground, Public Transit, Schools, Shopping |
| Sewer | Municipal Sewage System |
| Size Frontage | 16 Ft |
| Size Total Text | Under 1/2 Acre |
| Zoning Description | R |
Rooms
| Level | Type | Length | Width | Dimensions |
|---|---|---|---|---|
| Second Level | Den | 15'5'' x 11'9'' | ||
| Second Level | Primary Bedroom | 16'4'' x 15'3'' | ||
| Second Level | 3pc Bathroom | Measurements not available | ||
| Third Level | 4pc Bathroom | Measurements not available | ||
| Third Level | Bedroom | 15'7'' x 8'0'' | ||
| Third Level | Bedroom | 14'11'' x 11'11'' | ||
| Basement | Family Room | 17'1'' x 11'11'' | ||
| Basement | Laundry Room | 6'5'' x 6'4'' | ||
| Main Level | 2pc Bathroom | Measurements not available | ||
| Main Level | Kitchen | 14'1'' x 11'6'' | ||
| Main Level | Living Room/dining Room | 17'11'' x 10'10'' | ||
| Upper Level | Other | 14'2'' x 18'5'' |
Utilities
| Cable | Available |
| Electricity | Available |
| Natural Gas | Available |
https://www.realtor.ca/real-estate/28958659/30-burleigh-mews-thornhill
Contact Us
Contact us for more information
Charlene Gulka
Salesperson
(905) 574-1450
charlenegulkarealestate.com/
109 Portia Drive Unit 4b
Ancaster, Ontario L9G 0E8
(905) 304-3303
(905) 574-1450

