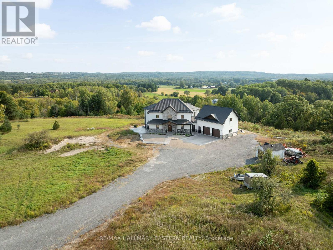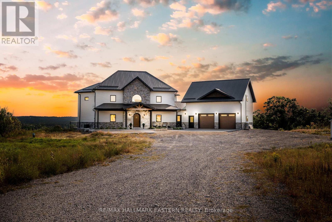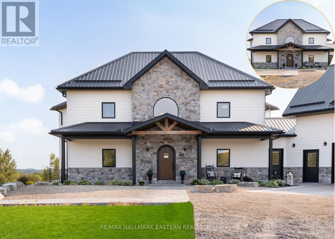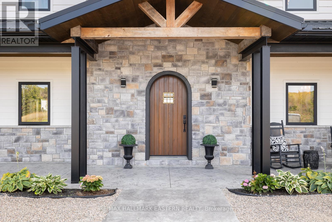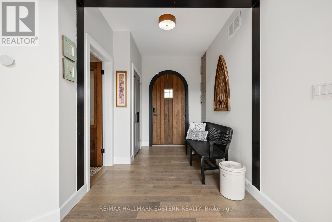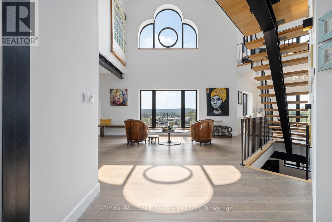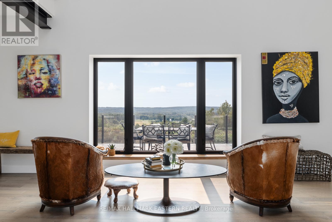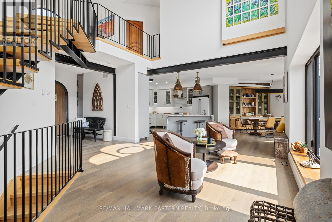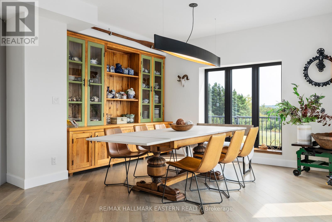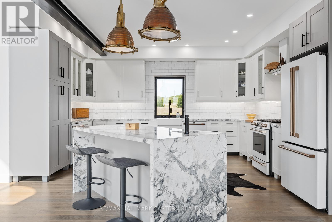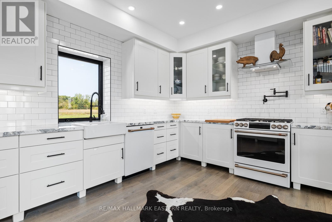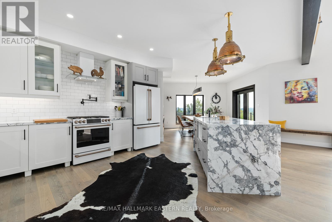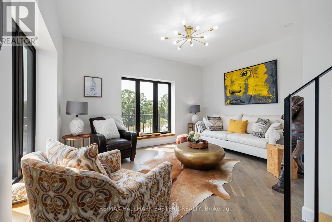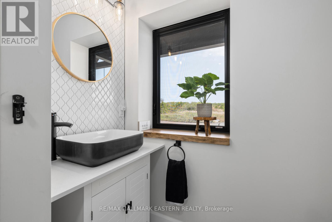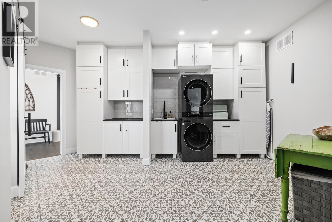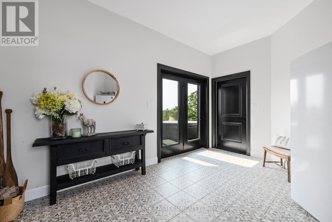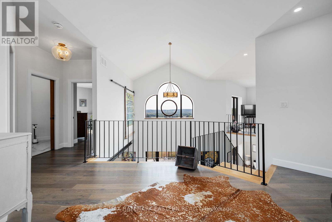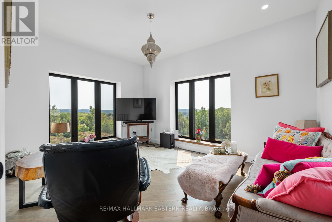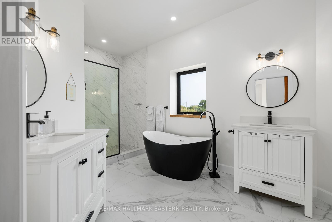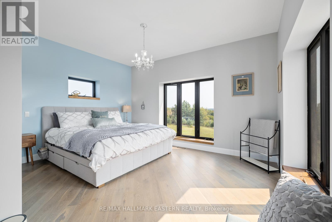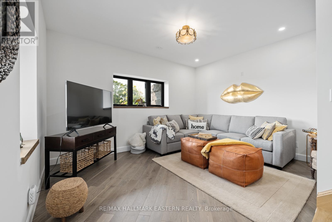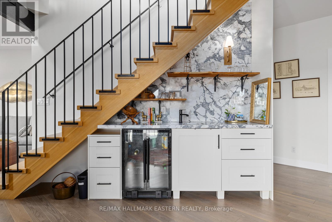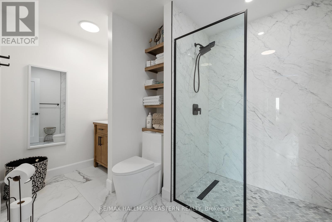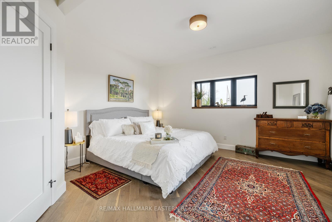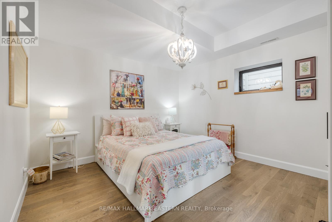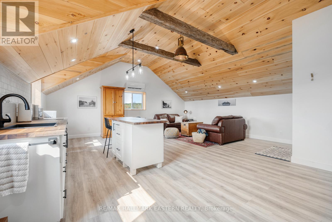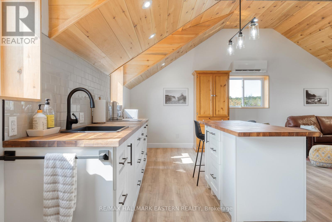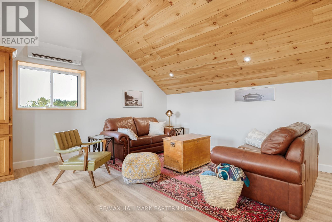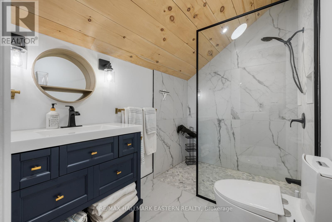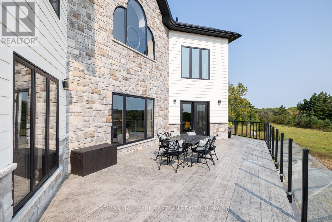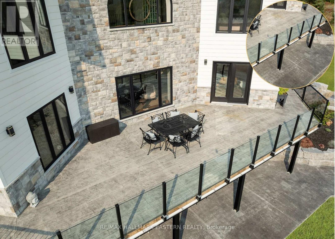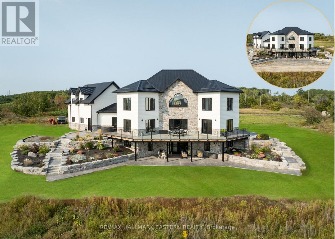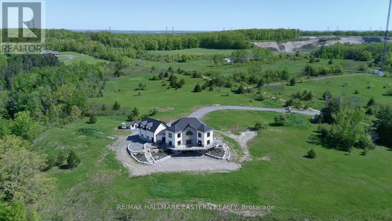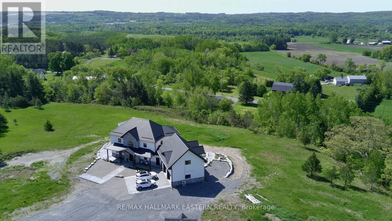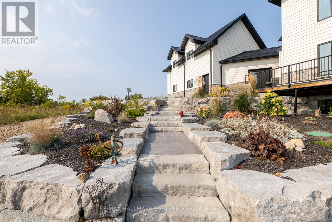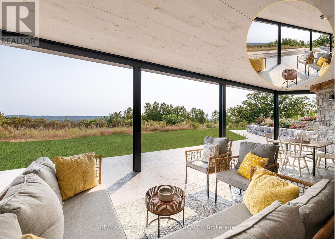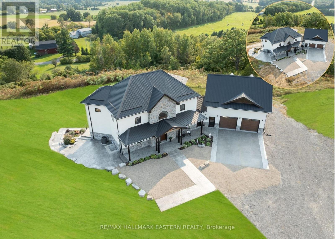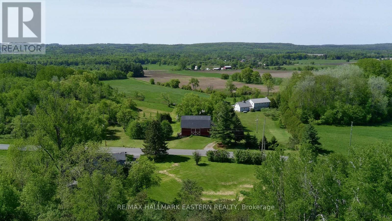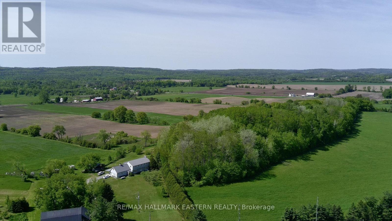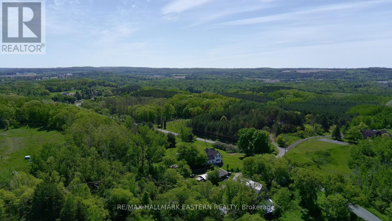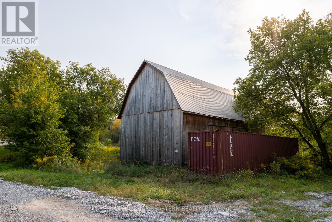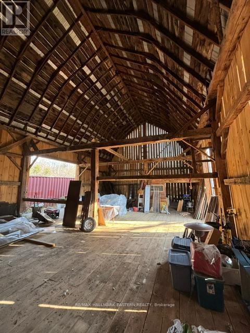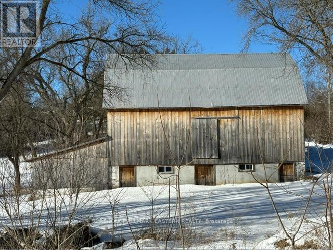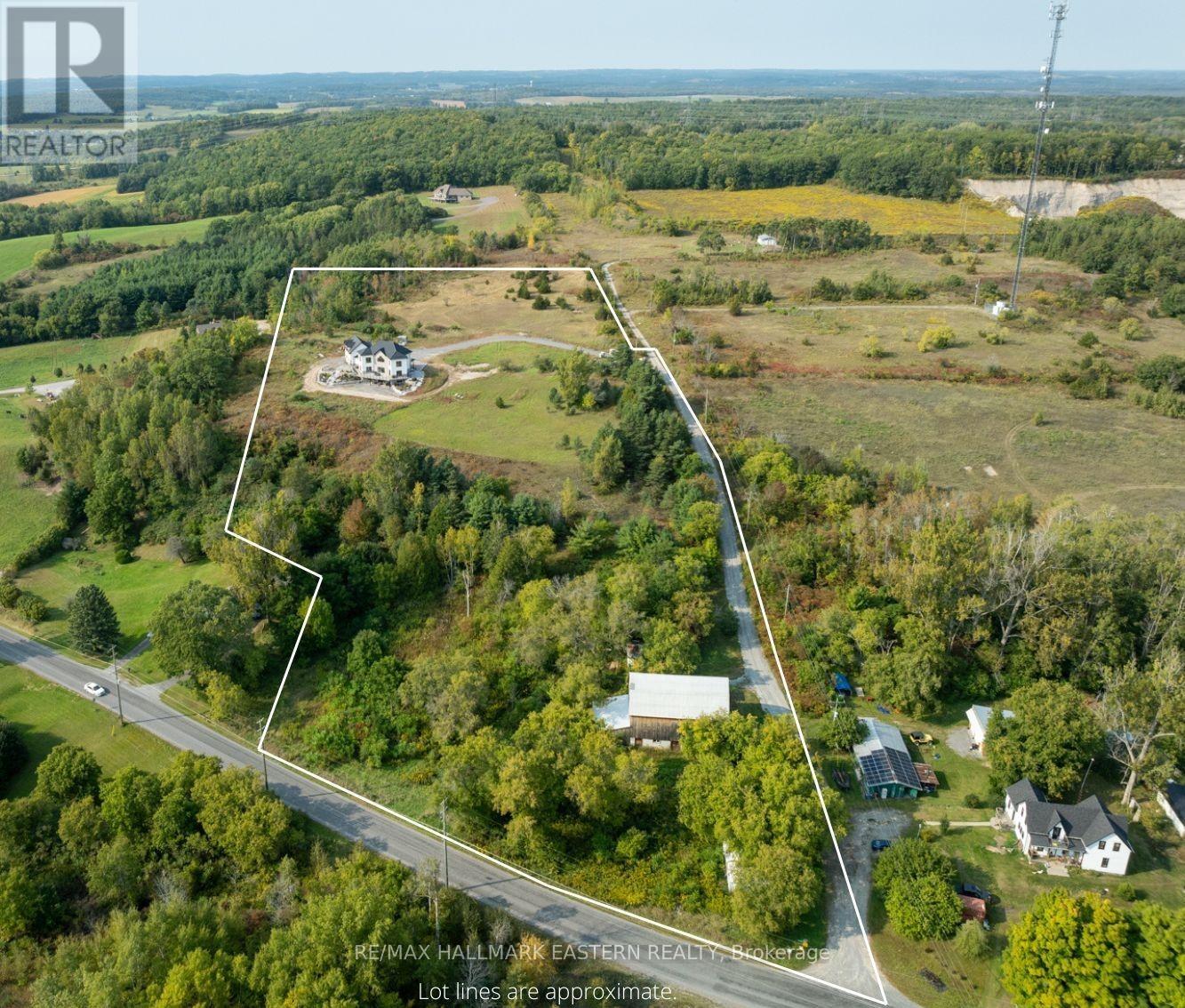14 Ferguson Hill Road Brighton, Ontario K0K 1R0
$1,559,900
Welcome to 14 Ferguson Hill Road a one-of-a-kind hilltop retreat set on 10+ ultra-private acres with panoramic views of the countryside, sunrises, and sunsets. Located just minutes from Hwy 401 and only 75 minutes to Toronto or Kingston, this custom-built home with a non traditional layout, blends high-end design, energy efficiency, and incredible lifestyle potential. From the 7 large apples trees yielding fruit, allowing you to explore the potential of small batch cider making to being presented with the opportunity of having a small farm (livestock, trees or crop), this dreamy property is a peaceful rural escape opens a world of possibilities from hobby farming to the perfect work-from-home setup with breathtaking views. Inside, you'll find 2+2 bedrooms, 3.5 baths, and premium finishes throughout. Radiant heated white oak floors, soaring 20-ft cathedral ceilings, and R-33 insulated concrete walls provide warmth and comfort, while exposed steel beams and 9-ft ceilings highlight the home's craftsmanship. The chefs kitchen features Italian quartzite countertops, GE Cafe matte white appliances, a farmhouse sink, and copper prep sink on a large island with a pot filler.Upstairs, the principal suite offers a 5-pc bath and peaceful vistas. A second bedroom and flexible bonus space suit multiple uses. Downstairs includes two additional bedrooms, a 3-pc bath, and a spacious rec room with a full wet bar and access to a covered patio with gas BBQ hookup perfect for entertaining.The garage features radiant heated floors and a 600+ sq. ft. self-contained studio with kitchenette and 3-pc bath, perfect set up for parents, in laws or grown children. Grow your own food, explore income (or enjoyment) generating ventures on the land, travel to nearby farm-to-table markets, or simply enjoy the vibrant local community. Amazing neighbours, top-tier mechanicals, and luxury in every detail this is more than a home, it's a lifestyle. Seller willing to do a VTB. (id:50886)
Property Details
| MLS® Number | X12446526 |
| Property Type | Single Family |
| Community Name | Rural Brighton |
| Community Features | School Bus |
| Equipment Type | Propane Tank |
| Features | Rolling, Guest Suite |
| Parking Space Total | 12 |
| Rental Equipment Type | Propane Tank |
| Structure | Barn, Shed |
| View Type | View |
Building
| Bathroom Total | 4 |
| Bedrooms Above Ground | 4 |
| Bedrooms Below Ground | 1 |
| Bedrooms Total | 5 |
| Age | 0 To 5 Years |
| Amenities | Separate Electricity Meters, Separate Heating Controls |
| Appliances | Garage Door Opener Remote(s), Water Heater |
| Basement Development | Finished |
| Basement Features | Walk Out |
| Basement Type | N/a (finished) |
| Construction Style Attachment | Detached |
| Cooling Type | Central Air Conditioning |
| Exterior Finish | Stone, Concrete |
| Foundation Type | Insulated Concrete Forms |
| Half Bath Total | 1 |
| Heating Fuel | Propane |
| Heating Type | Forced Air |
| Stories Total | 2 |
| Size Interior | 2,500 - 3,000 Ft2 |
| Type | House |
| Utility Water | Drilled Well |
Parking
| Attached Garage | |
| Garage |
Land
| Acreage | Yes |
| Landscape Features | Landscaped |
| Sewer | Septic System |
| Size Depth | 1295 Ft ,8 In |
| Size Frontage | 462 Ft |
| Size Irregular | 462 X 1295.7 Ft ; Irregular |
| Size Total Text | 462 X 1295.7 Ft ; Irregular|10 - 24.99 Acres |
| Zoning Description | Agricultural Exception No 1 (a-1) Zone |
Rooms
| Level | Type | Length | Width | Dimensions |
|---|---|---|---|---|
| Lower Level | Recreational, Games Room | 7.16 m | 5.46 m | 7.16 m x 5.46 m |
| Lower Level | Family Room | 4.85 m | 3.99 m | 4.85 m x 3.99 m |
| Lower Level | Bedroom | 4.45 m | 5.15 m | 4.45 m x 5.15 m |
| Lower Level | Bedroom | 3.69 m | 3.39 m | 3.69 m x 3.39 m |
| Main Level | Great Room | 6.74 m | 4.82 m | 6.74 m x 4.82 m |
| Main Level | Kitchen | 4.91 m | 5.88 m | 4.91 m x 5.88 m |
| Main Level | Dining Room | 4.39 m | 4.18 m | 4.39 m x 4.18 m |
| Main Level | Living Room | 3.17 m | 3.99 m | 3.17 m x 3.99 m |
| Main Level | Laundry Room | 4.72 m | 5.52 m | 4.72 m x 5.52 m |
| Upper Level | Primary Bedroom | 4.42 m | 6.43 m | 4.42 m x 6.43 m |
| Upper Level | Bedroom | 4.15 m | 5.49 m | 4.15 m x 5.49 m |
| Upper Level | Den | 3.39 m | 3.99 m | 3.39 m x 3.99 m |
Utilities
| Electricity | Installed |
https://www.realtor.ca/real-estate/28955009/14-ferguson-hill-road-brighton-rural-brighton
Contact Us
Contact us for more information
Josh Lumsden
Broker
www.realestaterefreshed.com/
91 George Street N
Peterborough, Ontario K9J 3G3
(705) 743-9111
(705) 743-1034
Carley Patrice Stenson
Salesperson
www.realestaterefreshed.com/
91 George Street N
Peterborough, Ontario K9J 3G3
(705) 743-9111
(705) 743-1034

