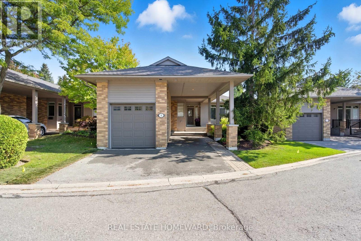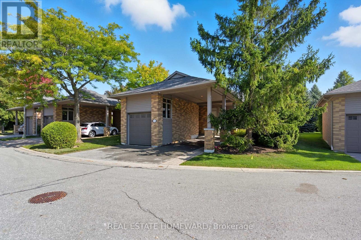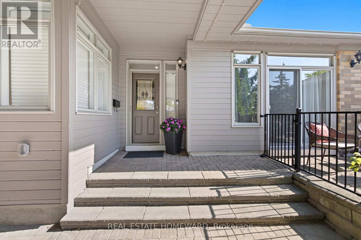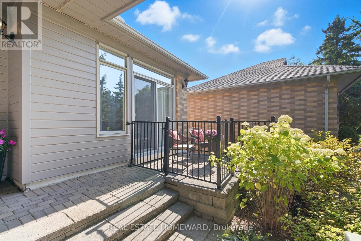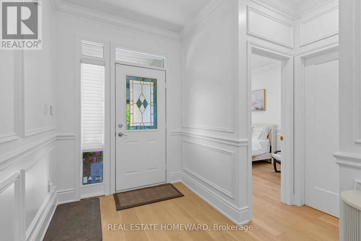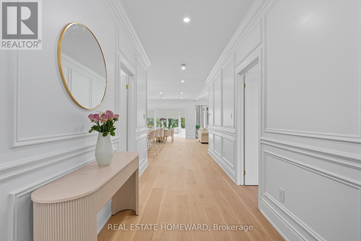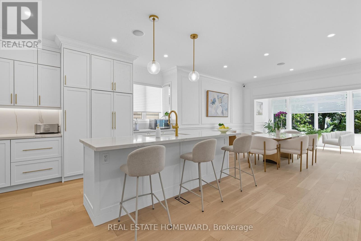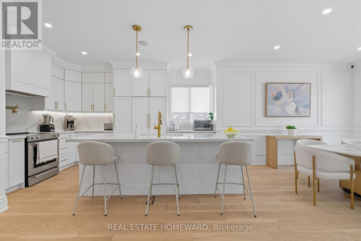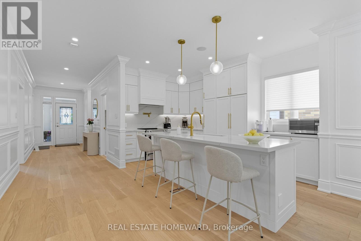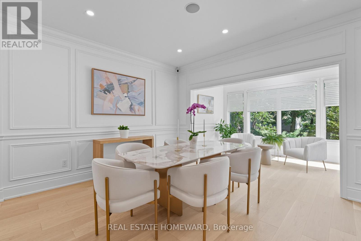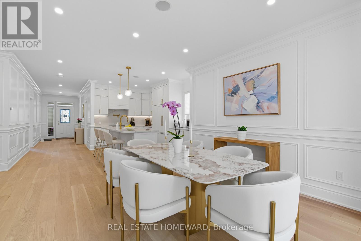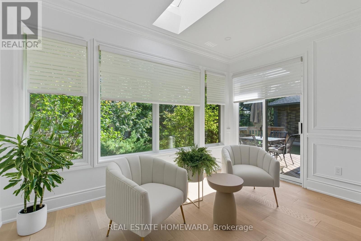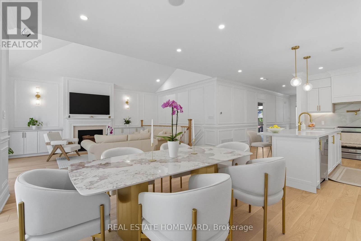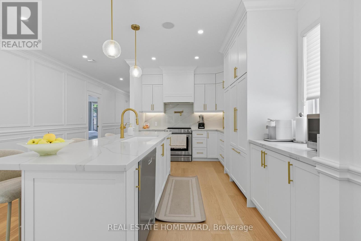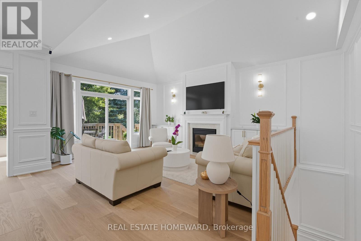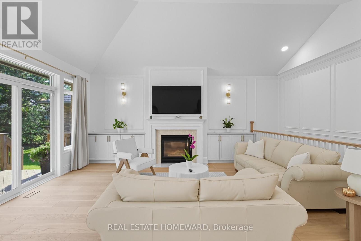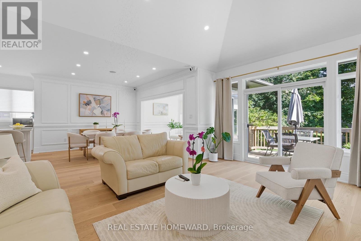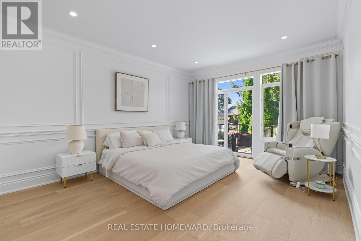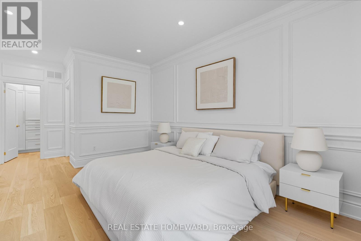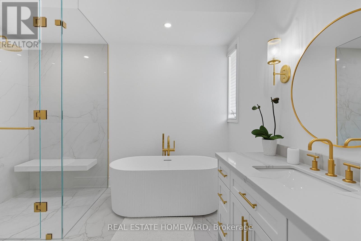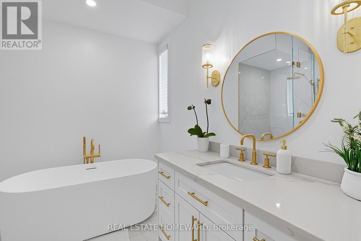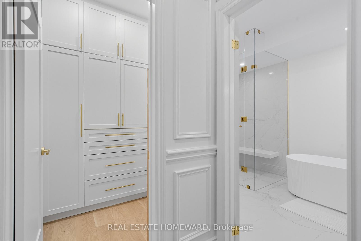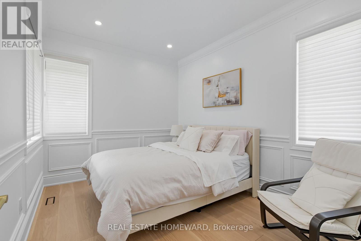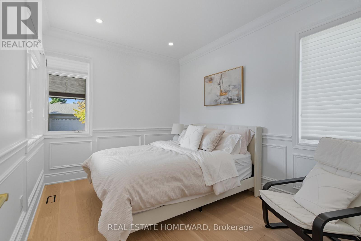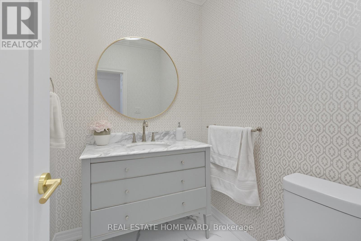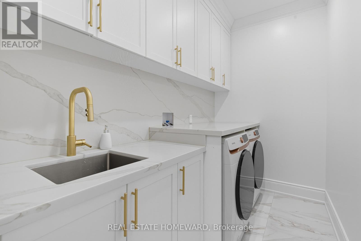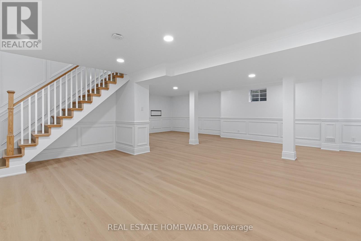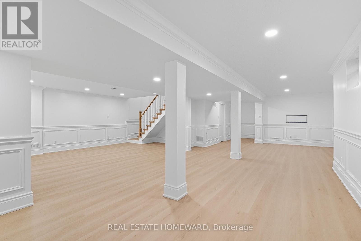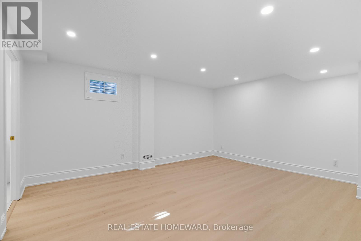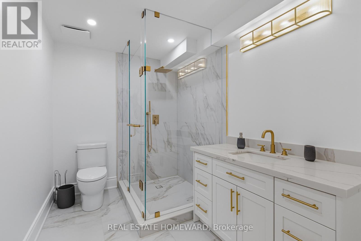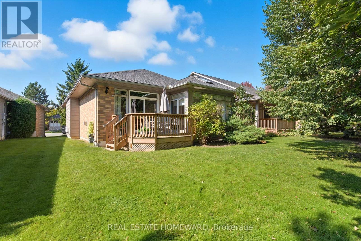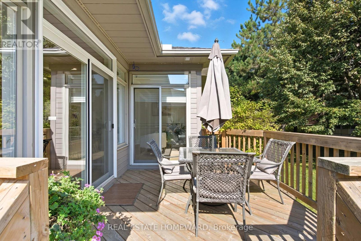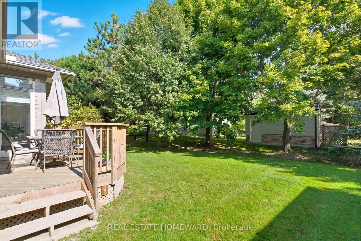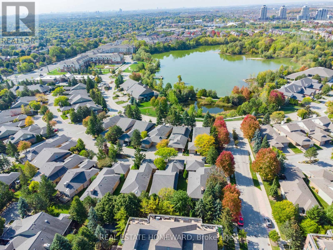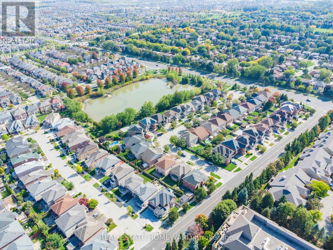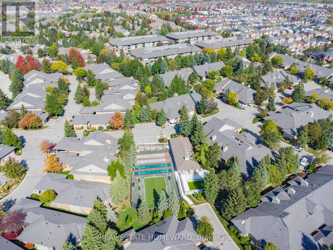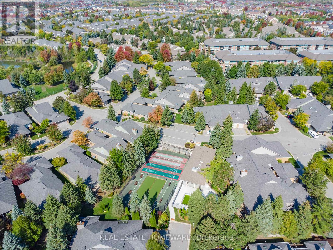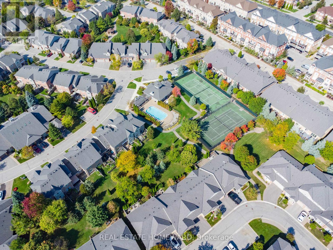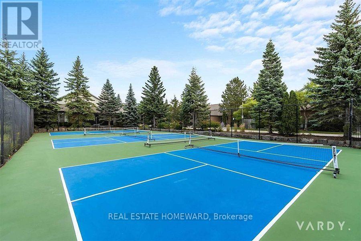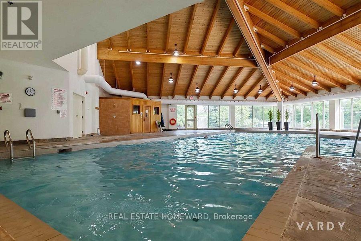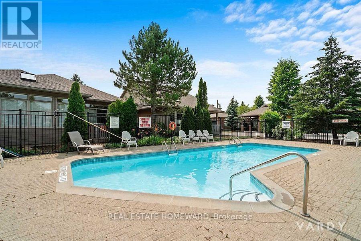11 Loon Harbour Way Markham, Ontario L6E 1B4
$1,549,900Maintenance, Water, Cable TV, Common Area Maintenance, Insurance, Parking
$1,160.83 Monthly
Maintenance, Water, Cable TV, Common Area Maintenance, Insurance, Parking
$1,160.83 MonthlyRare fully detached bungalow completely renovated from top to bottom in the sought after gated community of Swan Lake!. No expense was spared, with over $200K in upgrades that combine luxury, comfort, and modern design. The home features a custom open-concept Chef's kitchen with Fisher & Paykel built-in fridge, quartz countertops, and a Kohler sink. The main level is finished with white oak floors and hidden registers, vaulted ceilings, elegant wainscoting, and a Samsung Frame TV with a custom in-ceiling Polk audio system. Retreat to the primary suite, showcasing a spa-like ensuite with marble floors, a fluted freestanding tub, a custom glass shower, and heated floors. Thoughtful details like custom millwork and a Google Nest thermostat add both style and convenience. Living in Swan Lake means enjoying a true resort lifestyle, with access to indoor and outdoor pools, tennis and pickleball courts, a fitness centre, party rooms, nature trails, and scenic Swan Lake itself all within a secure, vibrant community offering 24/7 gated security and daily planned activities. This is more than a home, it's a lifestyle! (id:50886)
Property Details
| MLS® Number | N12446369 |
| Property Type | Single Family |
| Community Name | Greensborough |
| Community Features | Pets Allowed With Restrictions |
| Parking Space Total | 3 |
Building
| Bathroom Total | 3 |
| Bedrooms Above Ground | 2 |
| Bedrooms Below Ground | 1 |
| Bedrooms Total | 3 |
| Appliances | Central Vacuum, Dishwasher, Dryer, Microwave, Stove, Water Heater - Tankless, Washer, Window Coverings, Refrigerator |
| Architectural Style | Bungalow |
| Basement Development | Finished |
| Basement Type | N/a (finished) |
| Construction Style Attachment | Detached |
| Cooling Type | Central Air Conditioning |
| Exterior Finish | Brick, Vinyl Siding |
| Fireplace Present | Yes |
| Fireplace Total | 1 |
| Flooring Type | Hardwood |
| Half Bath Total | 1 |
| Heating Fuel | Natural Gas |
| Heating Type | Forced Air |
| Stories Total | 1 |
| Size Interior | 1,600 - 1,799 Ft2 |
| Type | House |
Parking
| Detached Garage | |
| Garage |
Land
| Acreage | No |
Rooms
| Level | Type | Length | Width | Dimensions |
|---|---|---|---|---|
| Lower Level | Recreational, Games Room | 10.3 m | 4.2 m | 10.3 m x 4.2 m |
| Lower Level | Bedroom 3 | 4.9 m | 3.9 m | 4.9 m x 3.9 m |
| Lower Level | Other | 6.8 m | 3.05 m | 6.8 m x 3.05 m |
| Main Level | Living Room | 5.2 m | 4.7 m | 5.2 m x 4.7 m |
| Main Level | Dining Room | 3.67 m | 3.5 m | 3.67 m x 3.5 m |
| Main Level | Kitchen | 3.9 m | 2.77 m | 3.9 m x 2.77 m |
| Main Level | Sunroom | 4 m | 2.6 m | 4 m x 2.6 m |
| Main Level | Primary Bedroom | 6.2 m | 3.9 m | 6.2 m x 3.9 m |
| Main Level | Bedroom 2 | 3.7 m | 2.82 m | 3.7 m x 2.82 m |
https://www.realtor.ca/real-estate/28954896/11-loon-harbour-way-markham-greensborough-greensborough
Contact Us
Contact us for more information
Shaun Johnston
Salesperson
1858 Queen Street E.
Toronto, Ontario M4L 1H1
(416) 698-2090
(416) 693-4284
www.homeward.info/

