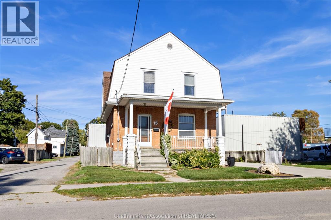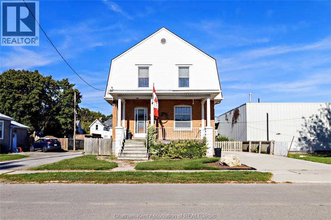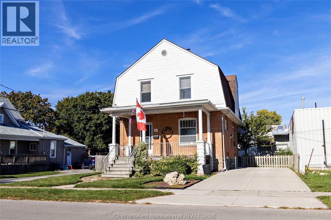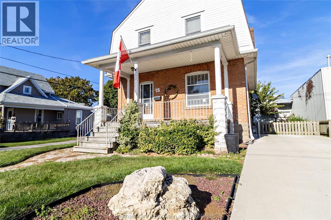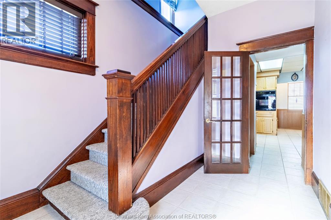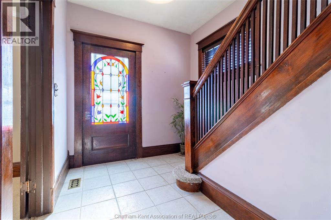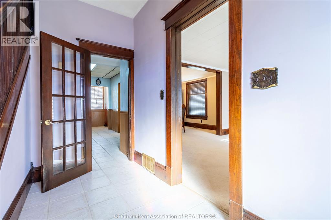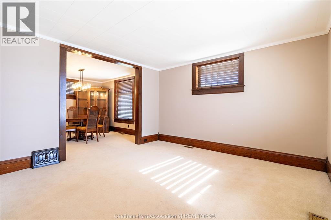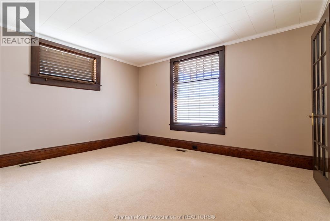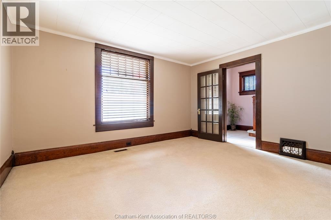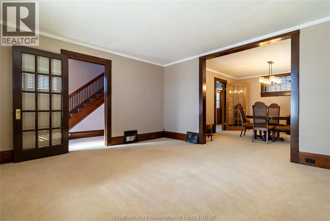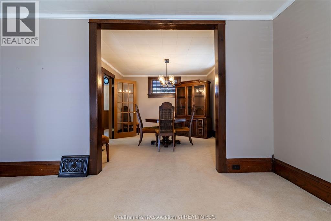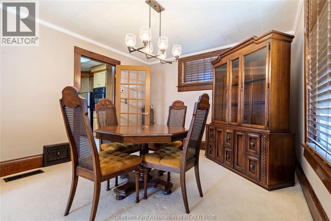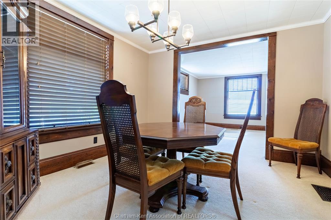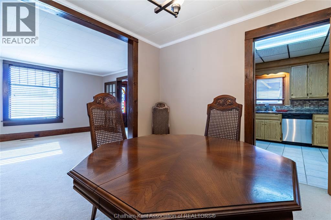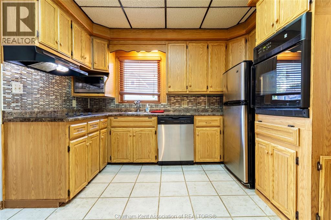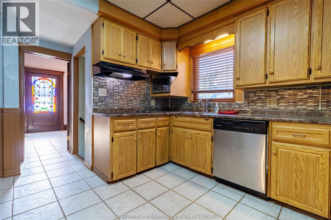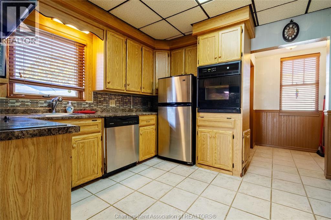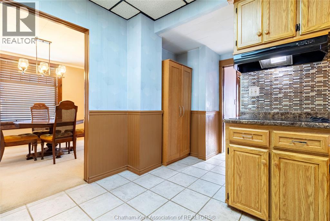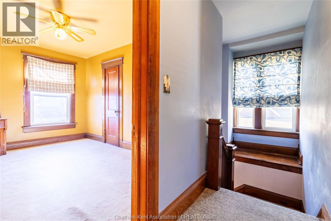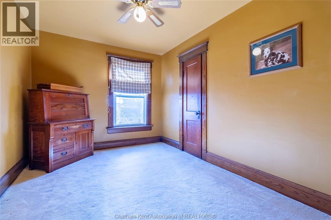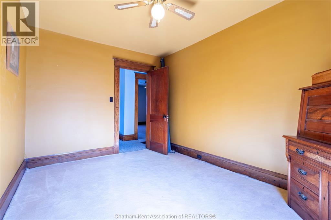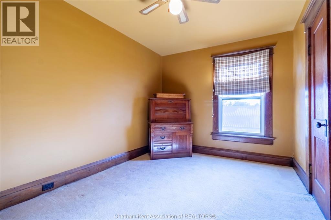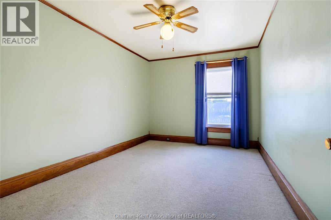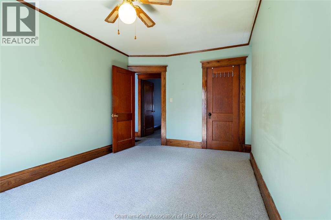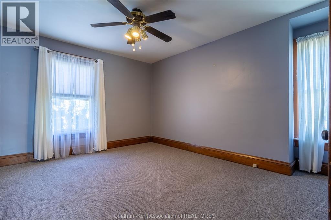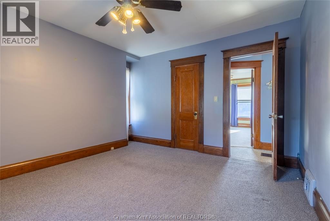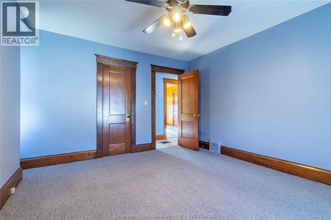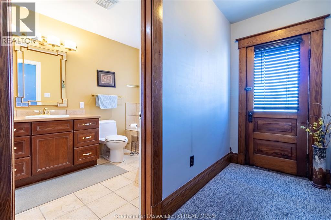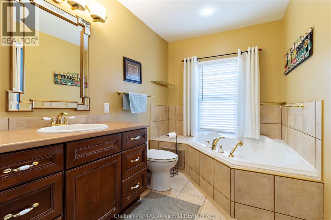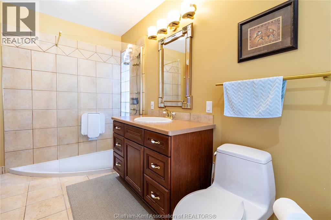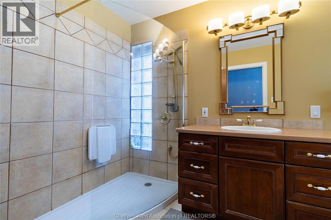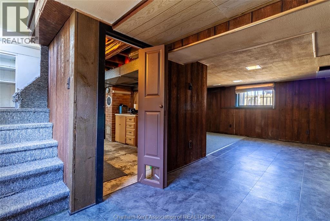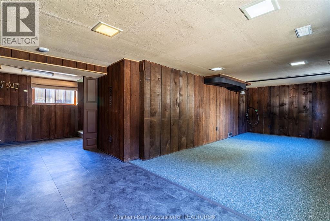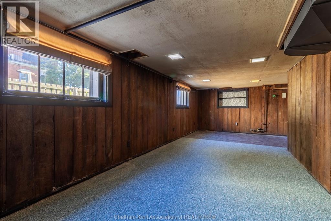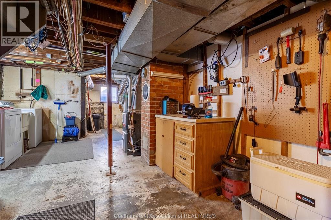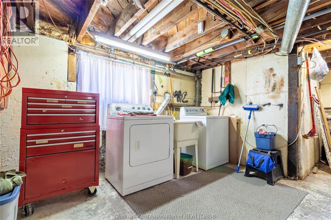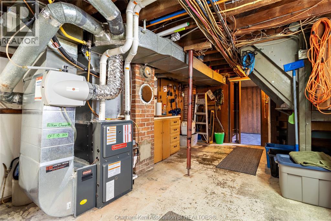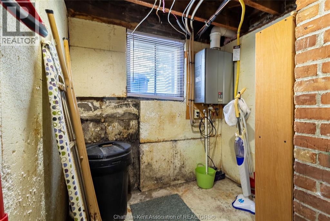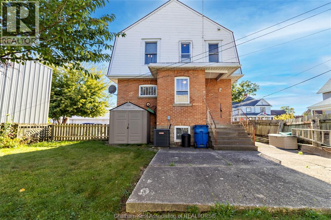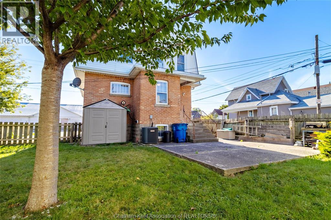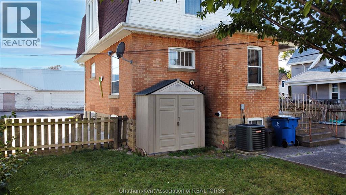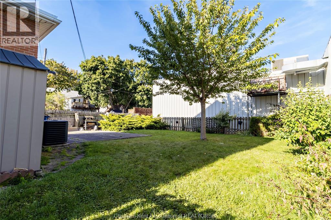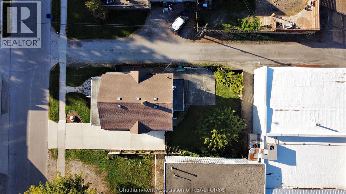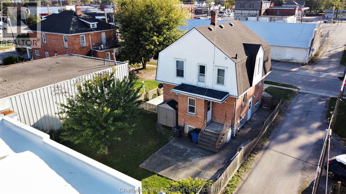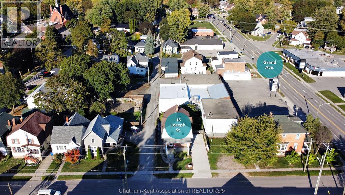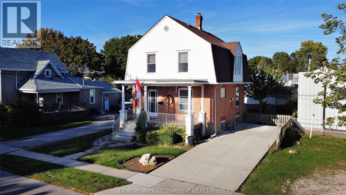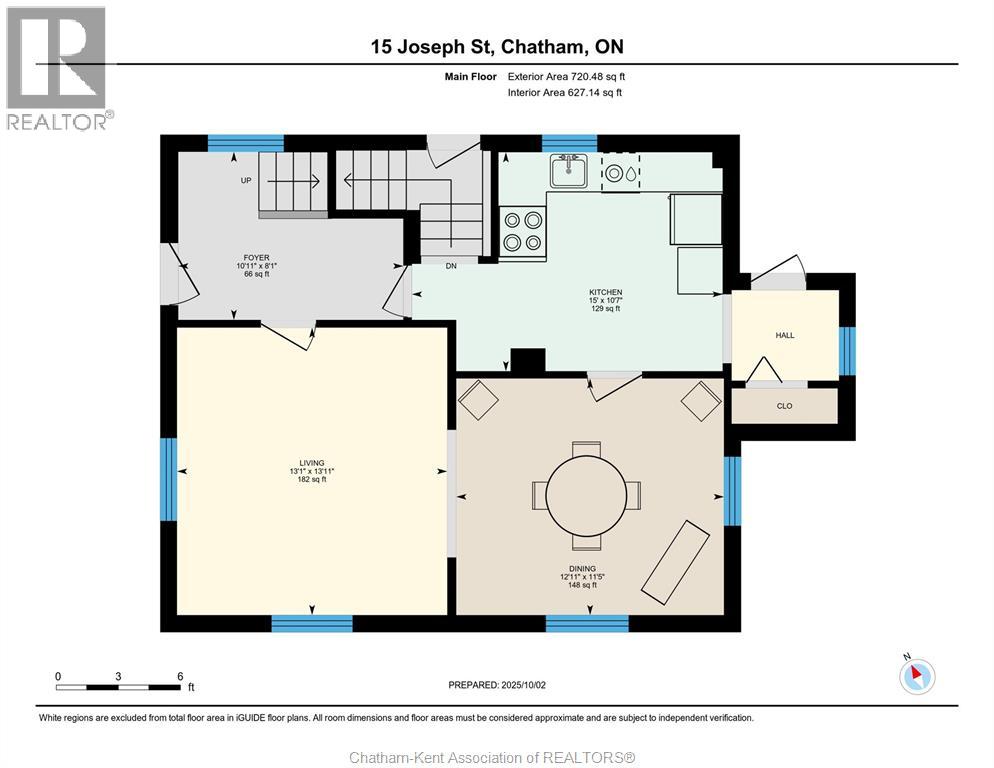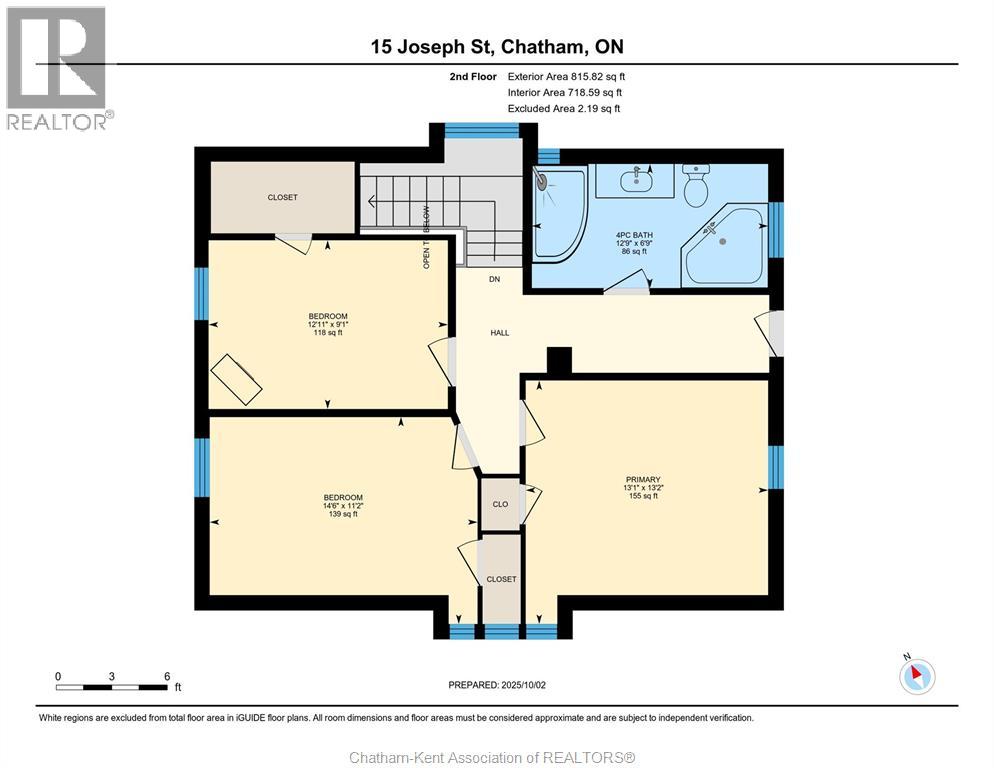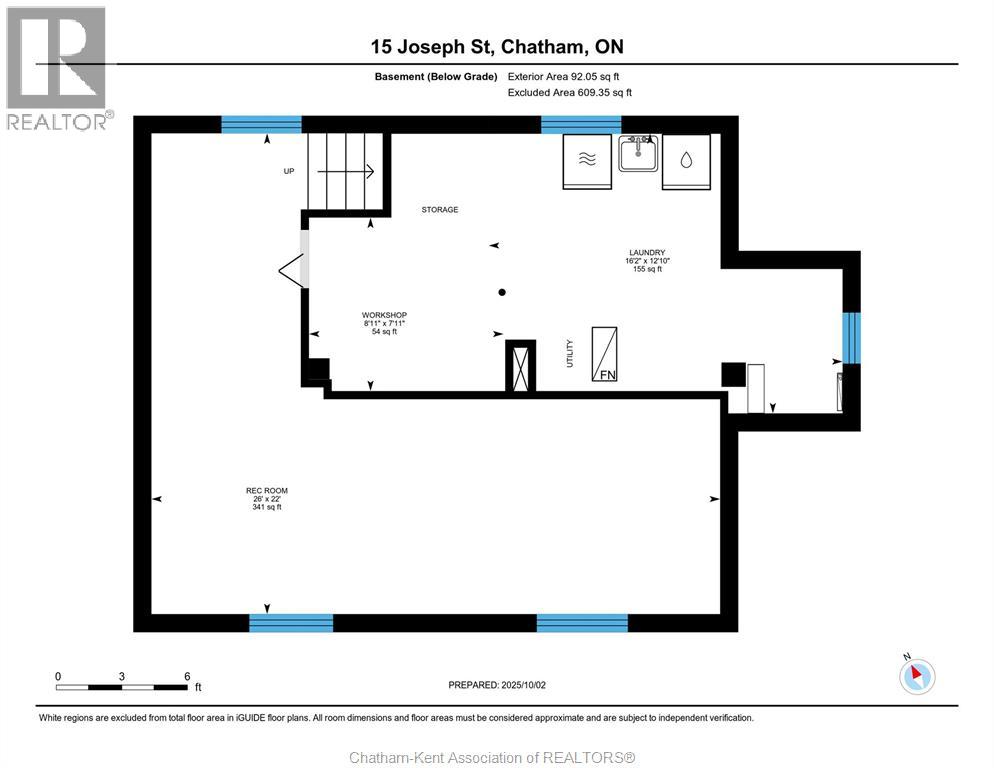15 Joseph Street Chatham, Ontario N7L 3G4
$309,900
Welcome to 15 Joseph St., a home that has been lovingly cared for and well-maintained for over 40 years by the current owner. Character and charm abound in this classic home featuring vintage woodwork throughout. This 3-bedroom, 1-bath, 2-story property is located close to downtown and could be perfect for first-time buyers, young families, or even investors. Updates, including the Kitchen, Bathroom, furnace & A/C in 2013, and shingles in 2008, are all part of the complete package for this very affordable home. Call today to check it out. Please see disclosures in the comment section above. (id:50886)
Property Details
| MLS® Number | 25025005 |
| Property Type | Single Family |
| Features | Concrete Driveway |
Building
| Bathroom Total | 1 |
| Bedrooms Above Ground | 3 |
| Bedrooms Total | 3 |
| Constructed Date | 1918 |
| Construction Style Attachment | Detached |
| Cooling Type | Central Air Conditioning |
| Exterior Finish | Aluminum/vinyl, Brick |
| Flooring Type | Carpet Over Hardwood, Carpeted, Hardwood, Cushion/lino/vinyl |
| Foundation Type | Block |
| Heating Fuel | Natural Gas |
| Heating Type | Forced Air, Furnace |
| Stories Total | 2 |
| Type | House |
Land
| Acreage | No |
| Size Irregular | 45.47 X 79.60 / 0.083 Ac |
| Size Total Text | 45.47 X 79.60 / 0.083 Ac|under 1/4 Acre |
| Zoning Description | Hc1 |
Rooms
| Level | Type | Length | Width | Dimensions |
|---|---|---|---|---|
| Second Level | Primary Bedroom | 13 ft ,2 in | 13 ft ,1 in | 13 ft ,2 in x 13 ft ,1 in |
| Second Level | Bedroom | 9 ft ,1 in | 12 ft ,11 in | 9 ft ,1 in x 12 ft ,11 in |
| Second Level | Bedroom | 11 ft ,2 in | 14 ft ,6 in | 11 ft ,2 in x 14 ft ,6 in |
| Second Level | 4pc Bathroom | 6 ft ,9 in | 12 ft ,9 in | 6 ft ,9 in x 12 ft ,9 in |
| Basement | Workshop | 7 ft ,11 in | 8 ft ,11 in | 7 ft ,11 in x 8 ft ,11 in |
| Basement | Recreation Room | 22 ft | 26 ft | 22 ft x 26 ft |
| Basement | Laundry Room | 12 ft ,10 in | 16 ft ,2 in | 12 ft ,10 in x 16 ft ,2 in |
| Main Level | Living Room | 13 ft ,11 in | 13 ft ,1 in | 13 ft ,11 in x 13 ft ,1 in |
| Main Level | Kitchen | 10 ft ,7 in | 15 ft | 10 ft ,7 in x 15 ft |
| Main Level | Foyer | 8 ft ,1 in | 10 ft ,11 in | 8 ft ,1 in x 10 ft ,11 in |
| Main Level | Dining Room | 11 ft ,5 in | 12 ft ,11 in | 11 ft ,5 in x 12 ft ,11 in |
https://www.realtor.ca/real-estate/28954701/15-joseph-street-chatham
Contact Us
Contact us for more information
Dan Moon
Sales Person
www.exitck.ca/
160 St Clair St
Chatham, Ontario N7L 3J5
(519) 351-7653
Kirk Groombridge
Broker of Record
www.exitck.ca/
www.facebook.com/pages/The-Groombridge-Team-Chatham-Kent-Real-Estate/208020379661
160 St Clair St
Chatham, Ontario N7L 3J5
(519) 351-7653

