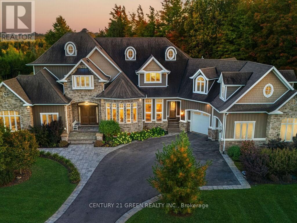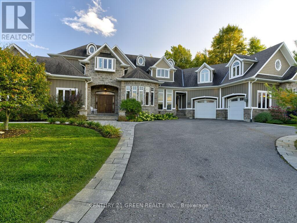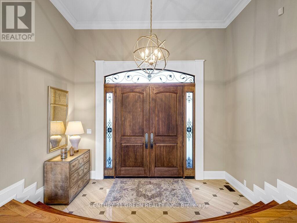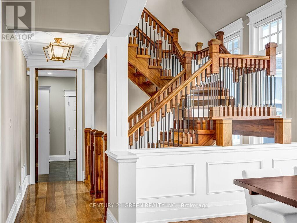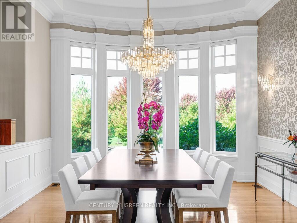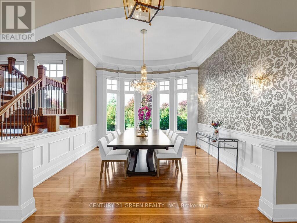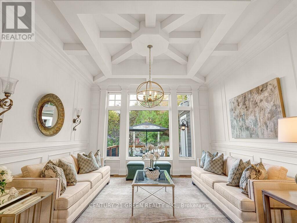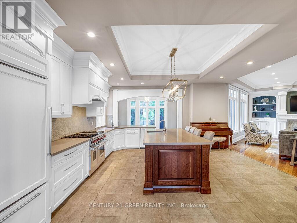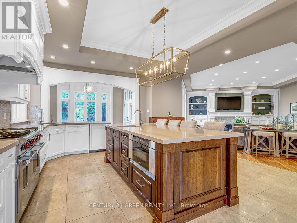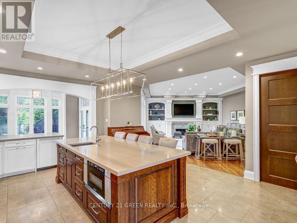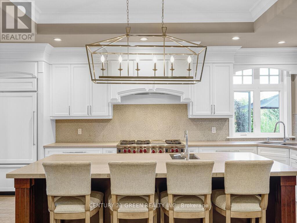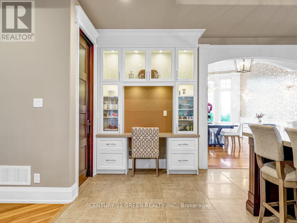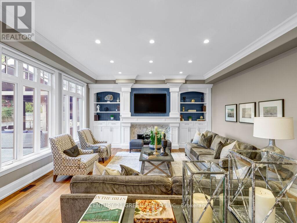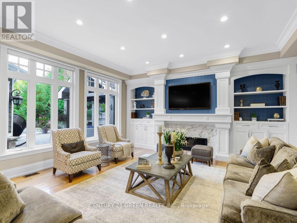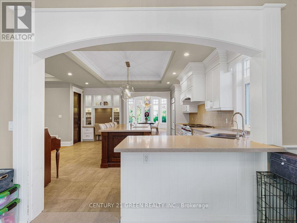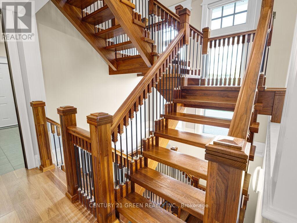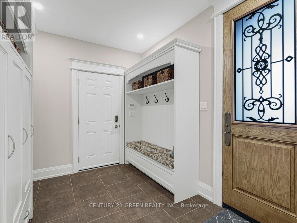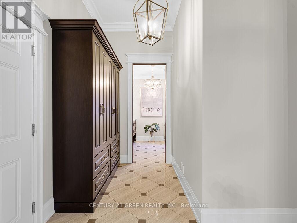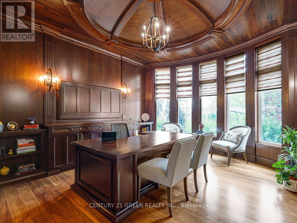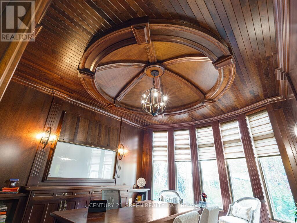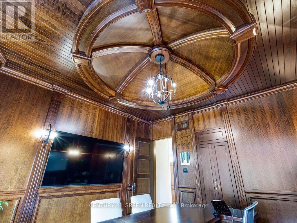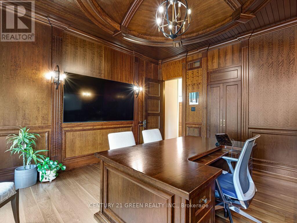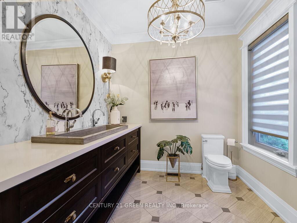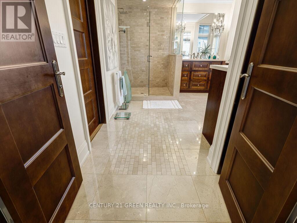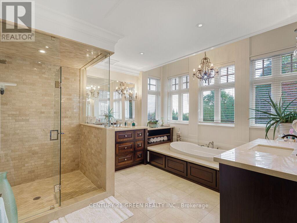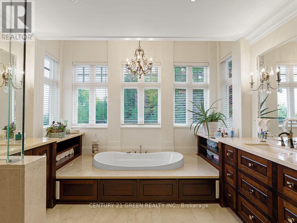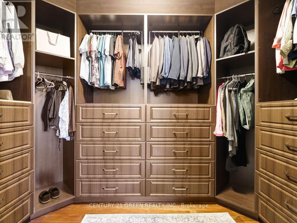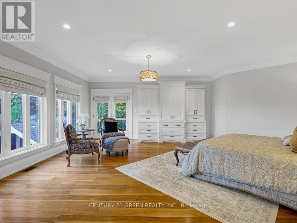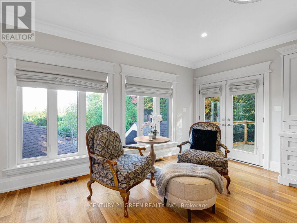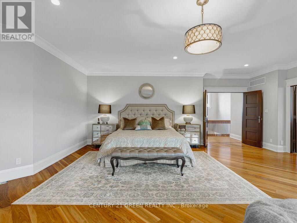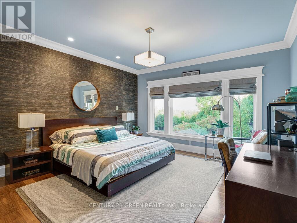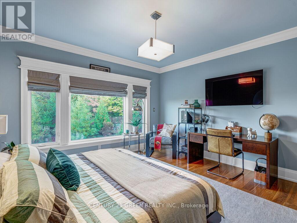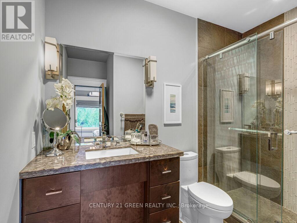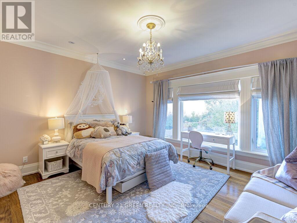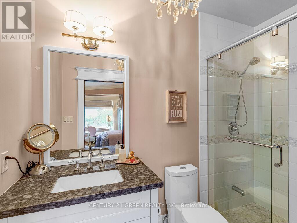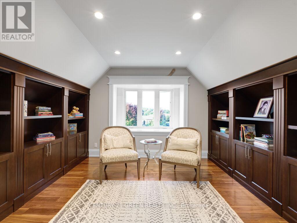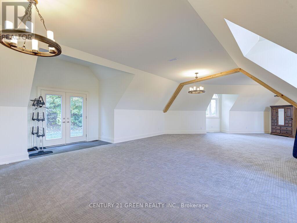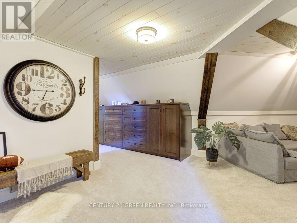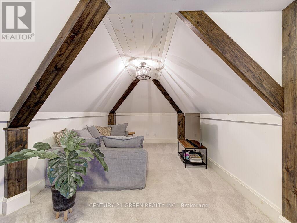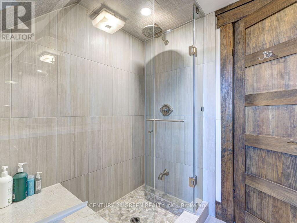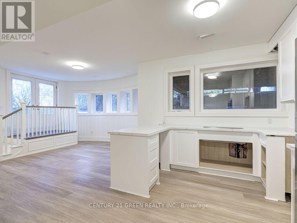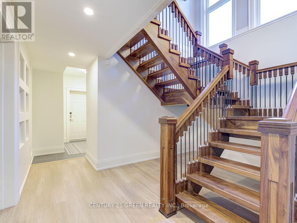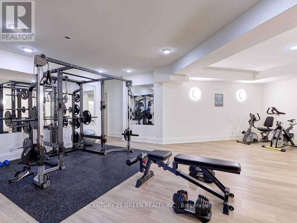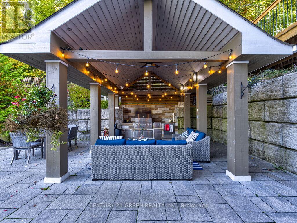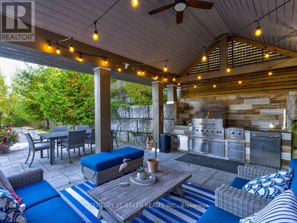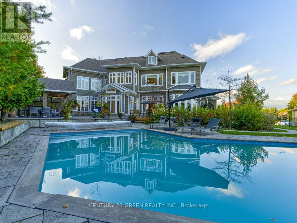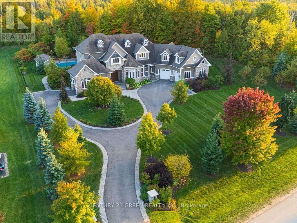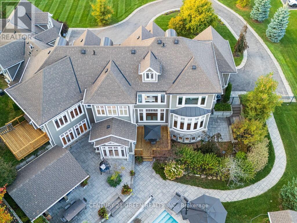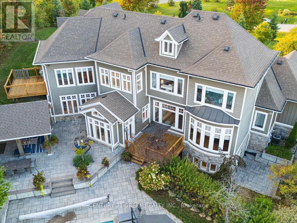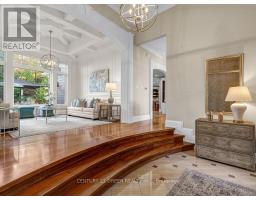39 Brookhaven Crescent East Garafraxa, Ontario L9W 7M9
$3,499,900
Welcome to 39 Brookhaven Crescent, where timeless craftsmanship meets modern luxury on a stunning 1.25-acre estate. From the moment you arrive, the stone and wood exterior and fully landscaped grounds set the stage for a home that is both warm and impressive.Step into your own private resort an inground pool surrounded by mature landscaping, a fully equipped outdoor kitchen with built-in BBQ and appliances, an outdoor shower, and a fenced yard designed for relaxation and entertaining.Inside, every detail tells a story of thoughtful design. Handcrafted hardwood floors flow through the main and second levels, complemented by solid maple doors and a spectacular custom staircase. The chefs kitchen, built from rich cherry wood, features a large island, Sub-Zero fridge, Wolf Range stove, and built-in dishwasher, making it the true heart of the home.The family room, complete with a gas fireplace and custom media cabinetry, invites cozy evenings, while the formal living room impresses with its elegant ceiling design $$ The executive office is a masterpiece in itself showcasing cherry wood walls, custom ceilings, built-in desk, cabinetry, and integrated video display for a truly distinguished workspace $$ Upstairs, a private loft suite and additional bedrooms, a library offers comfort and charm, while a playroom above the garage adds versatility for family living. Master bedroom is equipped with a spa inspired washroom $$ Each bedroom has view of the vibrant, crystal and refreshing swimming pool $$ The finished lower level boasts a spacious gym, perfect for wellness at home and a nanny suite.This remarkable residence is more than just a home its a lifestyle, offering the perfect blend of luxury, functionality, and resort-style living. (id:50886)
Property Details
| MLS® Number | X12446225 |
| Property Type | Single Family |
| Community Name | Rural East Garafraxa |
| Amenities Near By | Park, Hospital, Schools |
| Features | Wooded Area, Irregular Lot Size, Backs On Greenbelt, Lighting, Gazebo, In-law Suite |
| Parking Space Total | 15 |
| Pool Type | Inground Pool, Outdoor Pool |
| Structure | Patio(s), Shed |
Building
| Bathroom Total | 7 |
| Bedrooms Above Ground | 4 |
| Bedrooms Below Ground | 2 |
| Bedrooms Total | 6 |
| Age | 6 To 15 Years |
| Amenities | Fireplace(s) |
| Appliances | Barbeque, Garage Door Opener Remote(s), Range, Water Softener, All, Window Coverings |
| Basement Development | Finished |
| Basement Features | Apartment In Basement, Walk Out |
| Basement Type | N/a, N/a (finished) |
| Construction Style Attachment | Detached |
| Cooling Type | Central Air Conditioning |
| Exterior Finish | Stone, Wood |
| Fireplace Present | Yes |
| Fireplace Total | 2 |
| Flooring Type | Hardwood, Carpeted, Laminate, Ceramic |
| Foundation Type | Concrete |
| Half Bath Total | 1 |
| Heating Fuel | Natural Gas |
| Heating Type | Forced Air |
| Stories Total | 2 |
| Size Interior | 5,000 - 100,000 Ft2 |
| Type | House |
Parking
| Garage |
Land
| Acreage | No |
| Fence Type | Fenced Yard |
| Land Amenities | Park, Hospital, Schools |
| Landscape Features | Landscaped, Lawn Sprinkler |
| Sewer | Septic System |
| Size Depth | 365 Ft ,2 In |
| Size Frontage | 292 Ft ,8 In |
| Size Irregular | 292.7 X 365.2 Ft |
| Size Total Text | 292.7 X 365.2 Ft|1/2 - 1.99 Acres |
Rooms
| Level | Type | Length | Width | Dimensions |
|---|---|---|---|---|
| Second Level | Playroom | 10 m | 5.57 m | 10 m x 5.57 m |
| Second Level | Primary Bedroom | 6.73 m | 5.91 m | 6.73 m x 5.91 m |
| Second Level | Bedroom 2 | 4.87 m | 4.54 m | 4.87 m x 4.54 m |
| Second Level | Bedroom 3 | 5.97 m | 4.44 m | 5.97 m x 4.44 m |
| Second Level | Library | 4.63 m | 4.2 m | 4.63 m x 4.2 m |
| Third Level | Bedroom 4 | 8.04 m | 4.38 m | 8.04 m x 4.38 m |
| Third Level | Recreational, Games Room | 4.87 m | 3.07 m | 4.87 m x 3.07 m |
| Basement | Bedroom | 4.45 m | 4.08 m | 4.45 m x 4.08 m |
| Basement | Bedroom | 6.09 m | 4.51 m | 6.09 m x 4.51 m |
| Basement | Kitchen | 5.6 m | 3.29 m | 5.6 m x 3.29 m |
| Basement | Family Room | 5.24 m | 4.14 m | 5.24 m x 4.14 m |
| Basement | Exercise Room | 8.83 m | 5.48 m | 8.83 m x 5.48 m |
| Ground Level | Family Room | 5.5 m | 5.5 m | 5.5 m x 5.5 m |
| Ground Level | Kitchen | 6.12 m | 5.33 m | 6.12 m x 5.33 m |
| Ground Level | Eating Area | 4.05 m | 3.47 m | 4.05 m x 3.47 m |
| Ground Level | Living Room | 4.3 m | 4.3 m | 4.3 m x 4.3 m |
| Ground Level | Dining Room | 5.12 m | 4 m | 5.12 m x 4 m |
| Ground Level | Office | 5.12 m | 4.26 m | 5.12 m x 4.26 m |
Utilities
| Cable | Installed |
| Electricity | Installed |
| Sewer | Installed |
Contact Us
Contact us for more information
Amolak Dhindsa
Broker
(416) 721-2576
www.listnsellhouses.com/
6980 Maritz Dr Unit 8
Mississauga, Ontario L5W 1Z3
(905) 565-9565
(905) 565-9522

