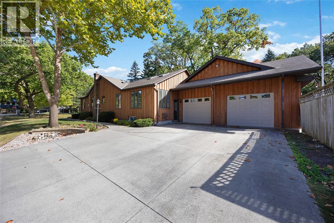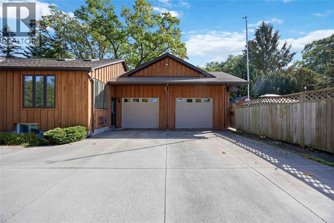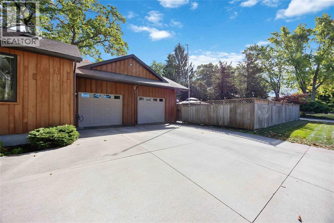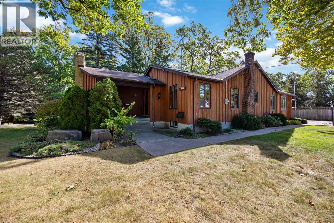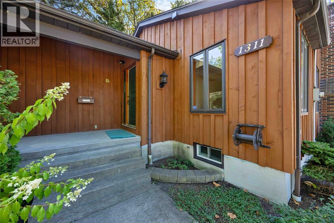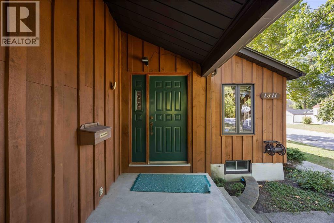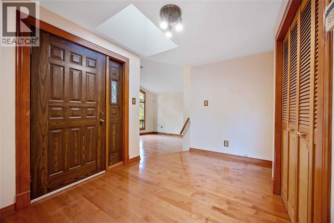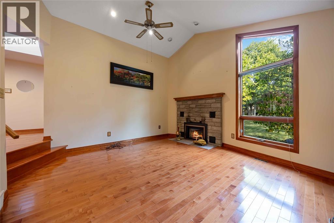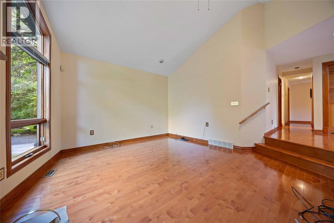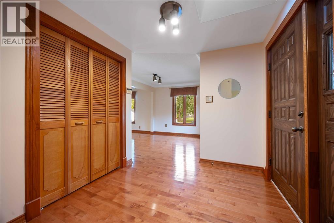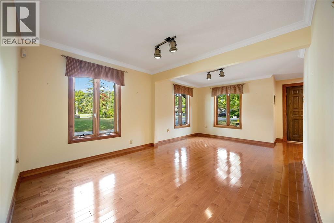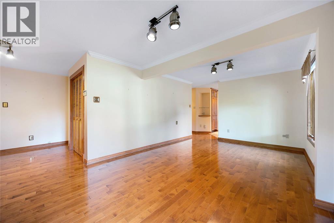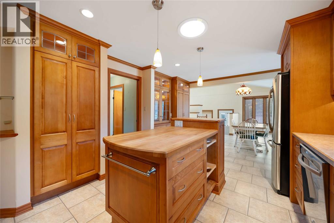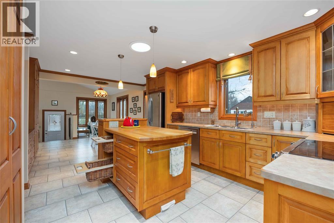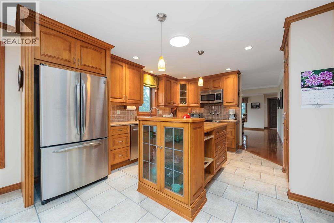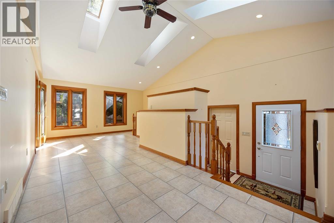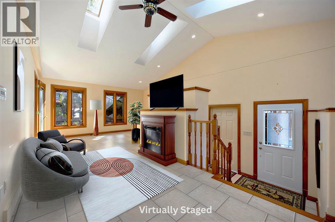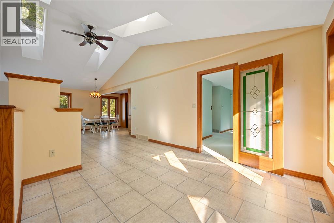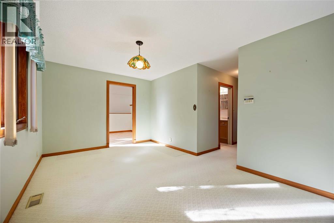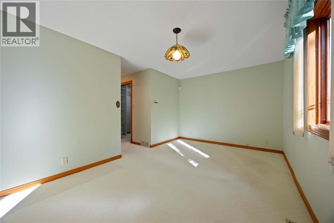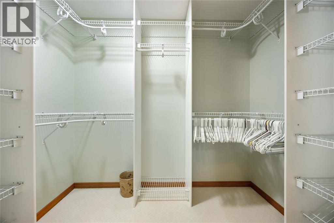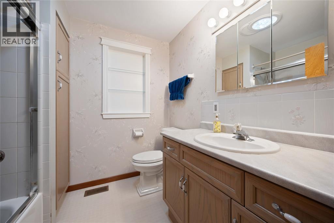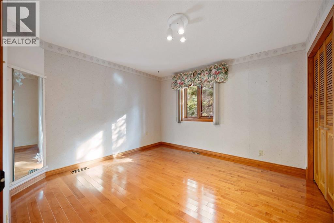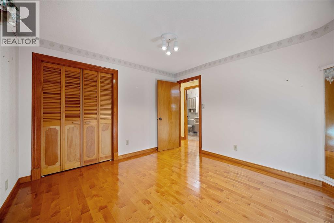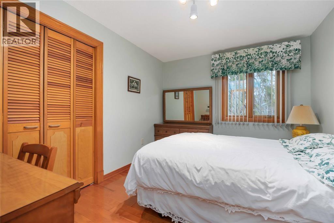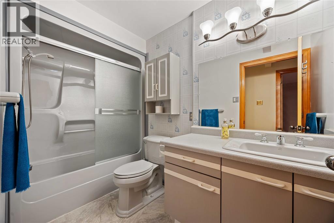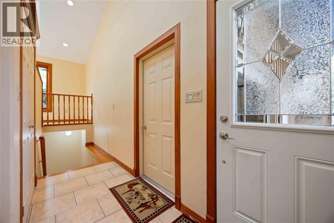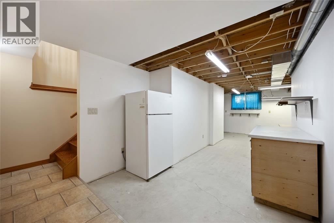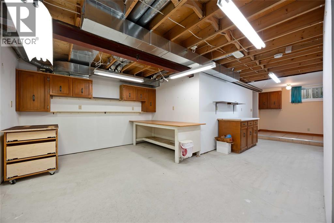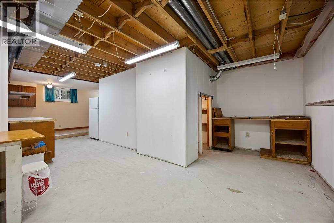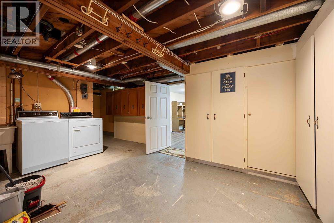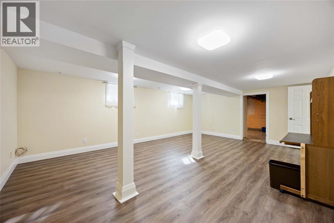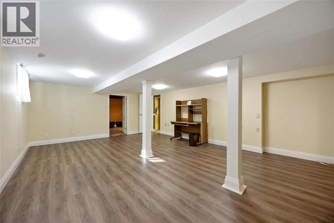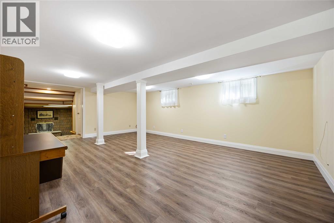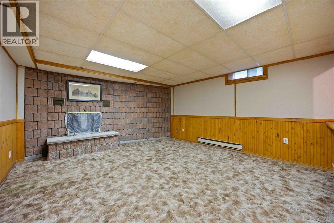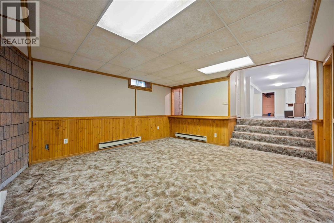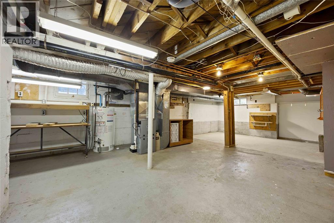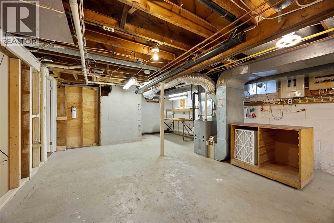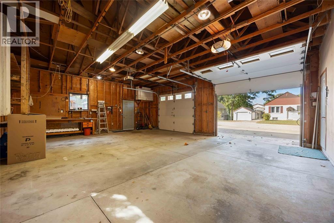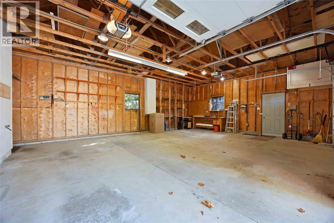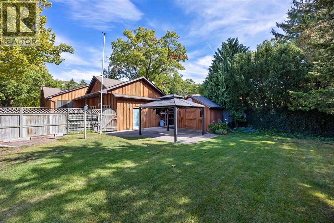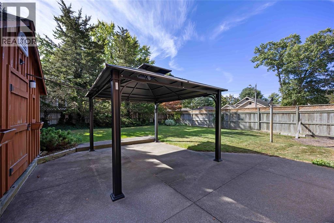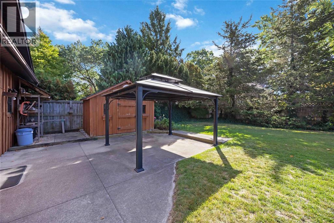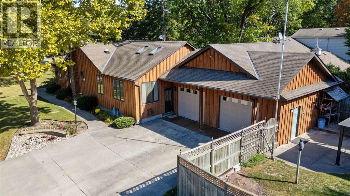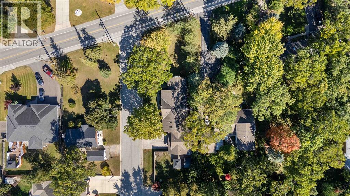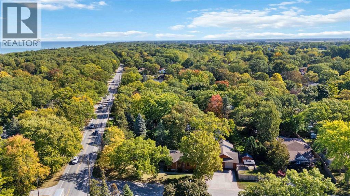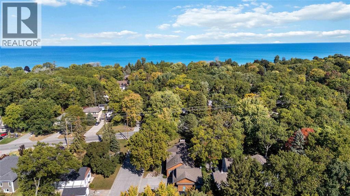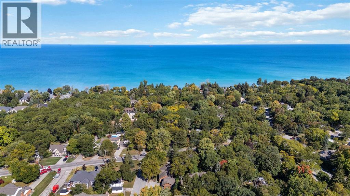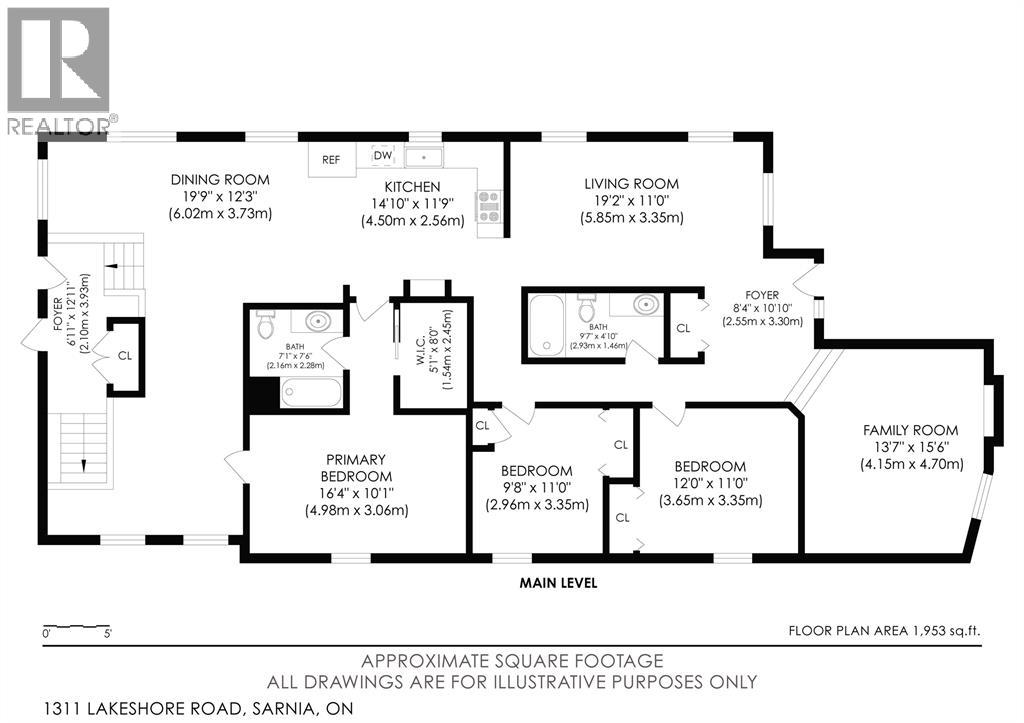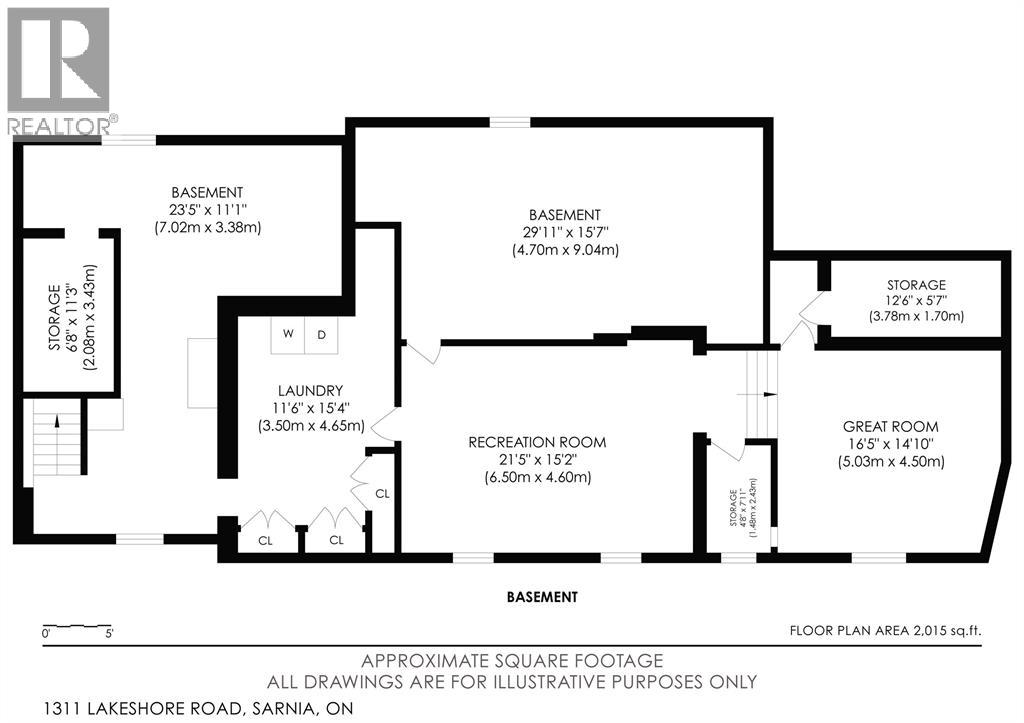1311 Lakeshore Road Sarnia, Ontario N7S 2L9
$699,900
Live on prestigious Lakeshore Road. This charming bungalow sits back on a large corner lot with an extra-wide driveway on a quiet side street. Surrounded by trees and steps from beaches, schools, and Sunripe Freshmarket. It features 3 main-floor bedrooms, including a primary with a 4-pc ensuite and walk-in closet, plus a second 4-pc bathroom. Solid Canadian maple floors, cathedral ceilings with skylights, and a sunken living room with a gas fireplace. The solid maple dine-in kitchen offers a butcher block island, pull-out pantry, glass-front cabinets, and dimmable pot lights. Formal dining room, central vac, and 4 Solatubes bringing in soft natural light. The basement includes a rec room, office, storage, workshop, and unfinished laundry. Outside: stampled concrete walkways, fenced yard, patio, gazebo, and powered shed. 2.5 car garage with separate breaker panel, two 8x10 doors, and openers. Updates: Kitchen, Breaker Panels, and A/C (2009). Furnace & Rental Hot Water Heater (2022). (id:50886)
Property Details
| MLS® Number | 25025308 |
| Property Type | Single Family |
| Features | Double Width Or More Driveway, Concrete Driveway, Finished Driveway, Side Driveway |
| Water Front Type | Waterfront Nearby |
Building
| Bathroom Total | 2 |
| Bedrooms Above Ground | 3 |
| Bedrooms Total | 3 |
| Appliances | Central Vacuum, Dishwasher, Dryer, Microwave, Stove, Washer, Two Refrigerators |
| Architectural Style | Bungalow |
| Construction Style Attachment | Detached |
| Cooling Type | Central Air Conditioning |
| Fireplace Fuel | Gas |
| Fireplace Present | Yes |
| Fireplace Type | Conventional |
| Flooring Type | Carpeted, Hardwood, Cushion/lino/vinyl |
| Foundation Type | Block, Concrete |
| Heating Fuel | Natural Gas |
| Heating Type | Forced Air, Furnace |
| Stories Total | 1 |
| Type | House |
Parking
| Attached Garage | |
| Garage |
Land
| Acreage | No |
| Fence Type | Fence |
| Landscape Features | Landscaped |
| Size Irregular | 53.13 X 222.05 / 0.251 Ac |
| Size Total Text | 53.13 X 222.05 / 0.251 Ac |
| Zoning Description | Ur1 |
Rooms
| Level | Type | Length | Width | Dimensions |
|---|---|---|---|---|
| Lower Level | Utility Room | 29.5 x 15.3 | ||
| Lower Level | Recreation Room | 20.8 x 14.9 | ||
| Lower Level | Laundry Room | 11.40 x 20.11 | ||
| Lower Level | Storage | 28.11 x 20.11 | ||
| Main Level | 4pc Bathroom | 9.8 x 5 | ||
| Main Level | Bedroom | 11 x 9.4 | ||
| Main Level | Bedroom | 11 x 11.5 | ||
| Main Level | 4pc Ensuite Bath | 7 x 7.1 | ||
| Main Level | Primary Bedroom | 16 x 10.1 | ||
| Main Level | Mud Room | 4.2 x 12.6 | ||
| Main Level | Foyer | 8 x 10.8 | ||
| Main Level | Sunroom | 22.7 x 23.3 | ||
| Main Level | Dining Room | 18.5 x 11.3 | ||
| Main Level | Kitchen/dining Room | 33.3 x 23.3 | ||
| Main Level | Living Room | 15.8 x 13.5 |
https://www.realtor.ca/real-estate/28954435/1311-lakeshore-road-sarnia
Contact Us
Contact us for more information
John Bustard
Sales Person
795 Exmouth Street
Sarnia, Ontario N7T 7B7
(416) 402-3809
Jakob Auger
Sales Person
www.youtube.com/embed/snUJxQQpU_M
jakob.initiaontario.com/
www.facebook.com/jakob.auger
www.linkedin.com/in/jakobauger/
www.instagram.com/jakob.auger/
youtu.be/snUJxQQpU_M?si=bAOdwCle6hH0KqI0
795 Exmouth Street
Sarnia, Ontario N7T 7B7
(416) 402-3809

