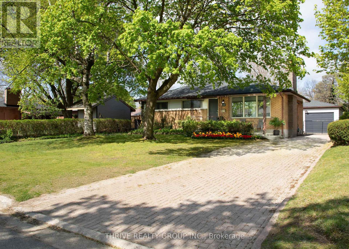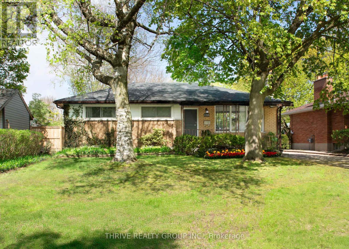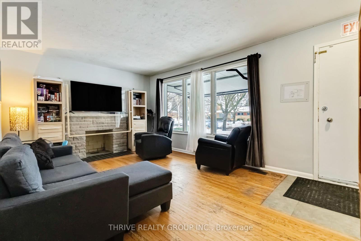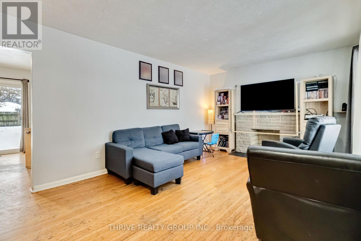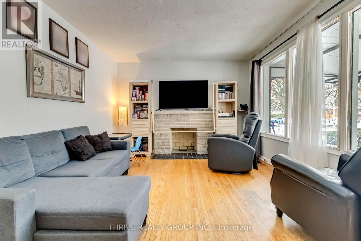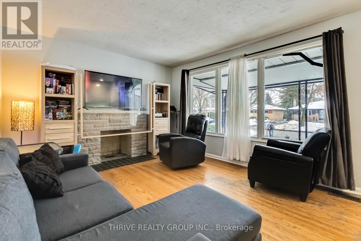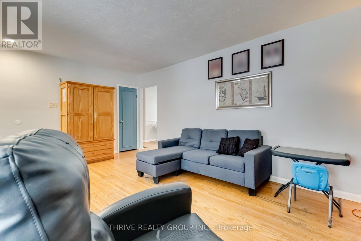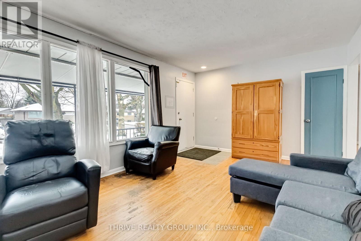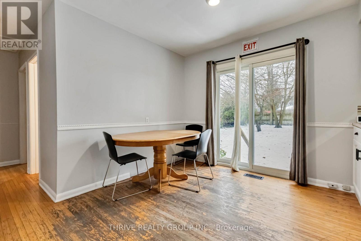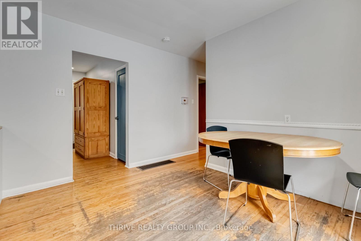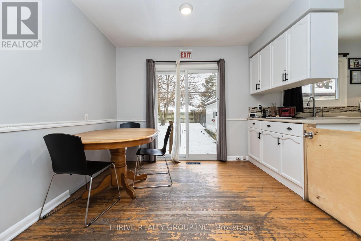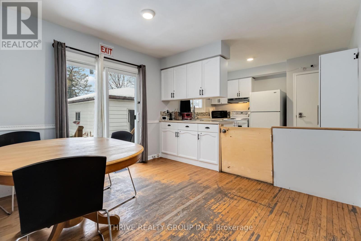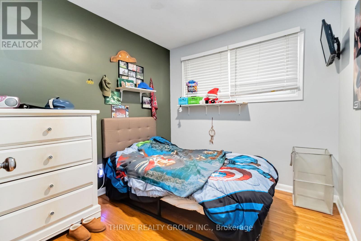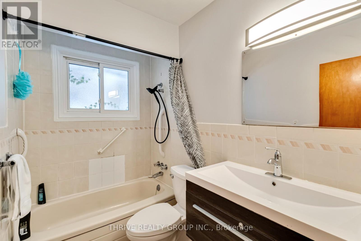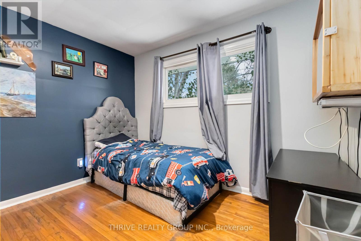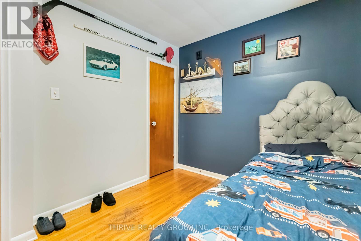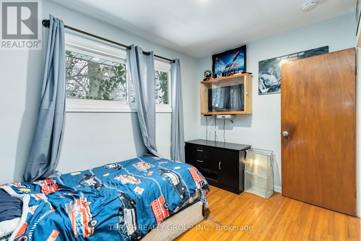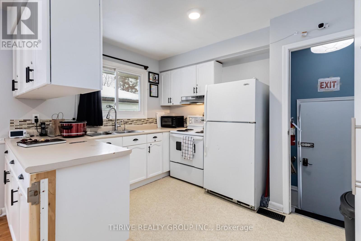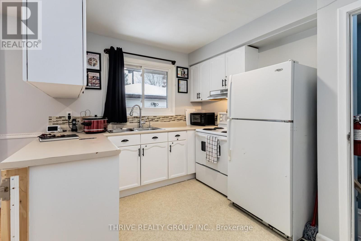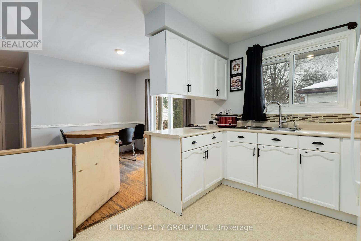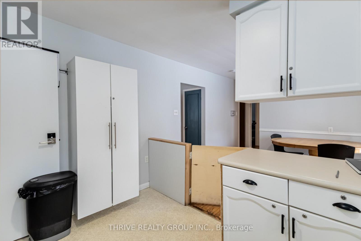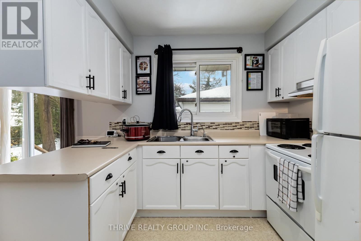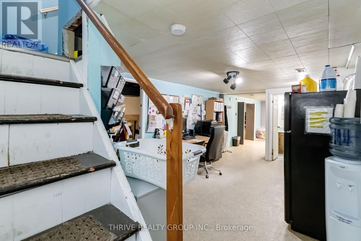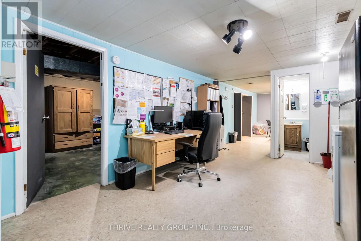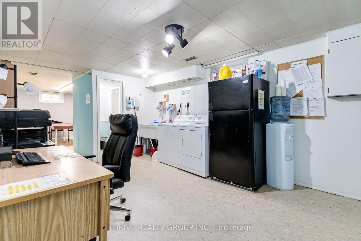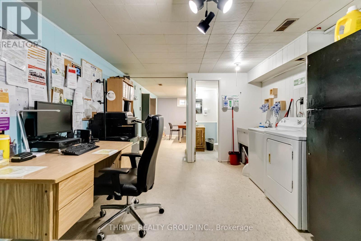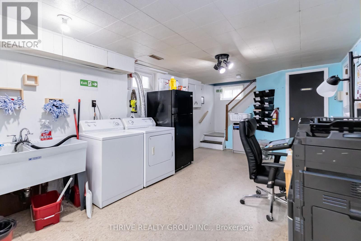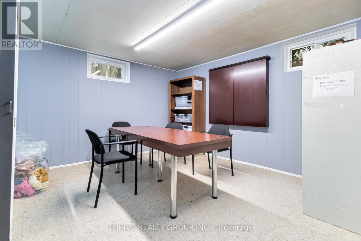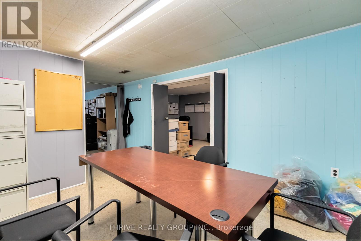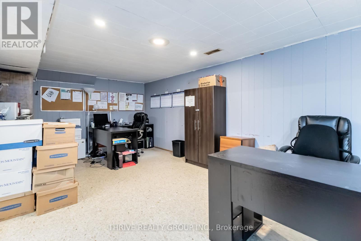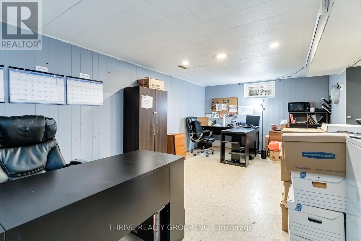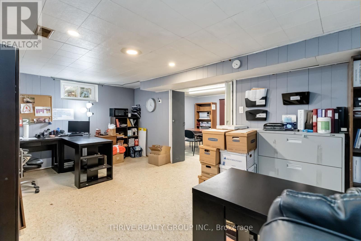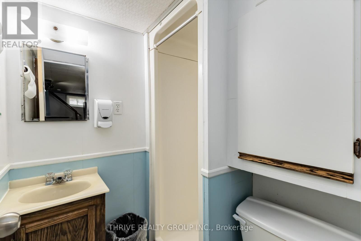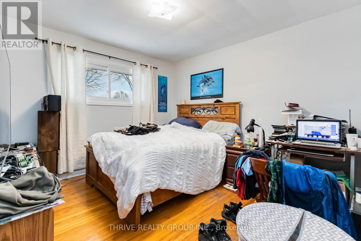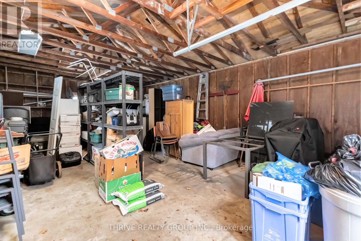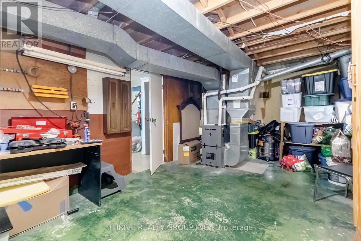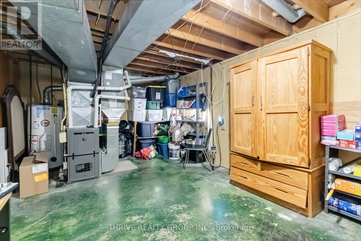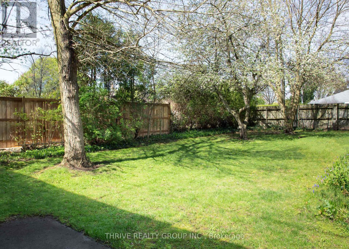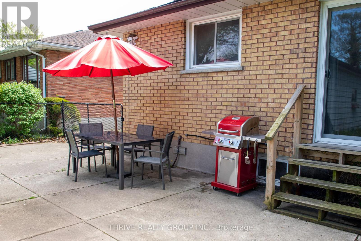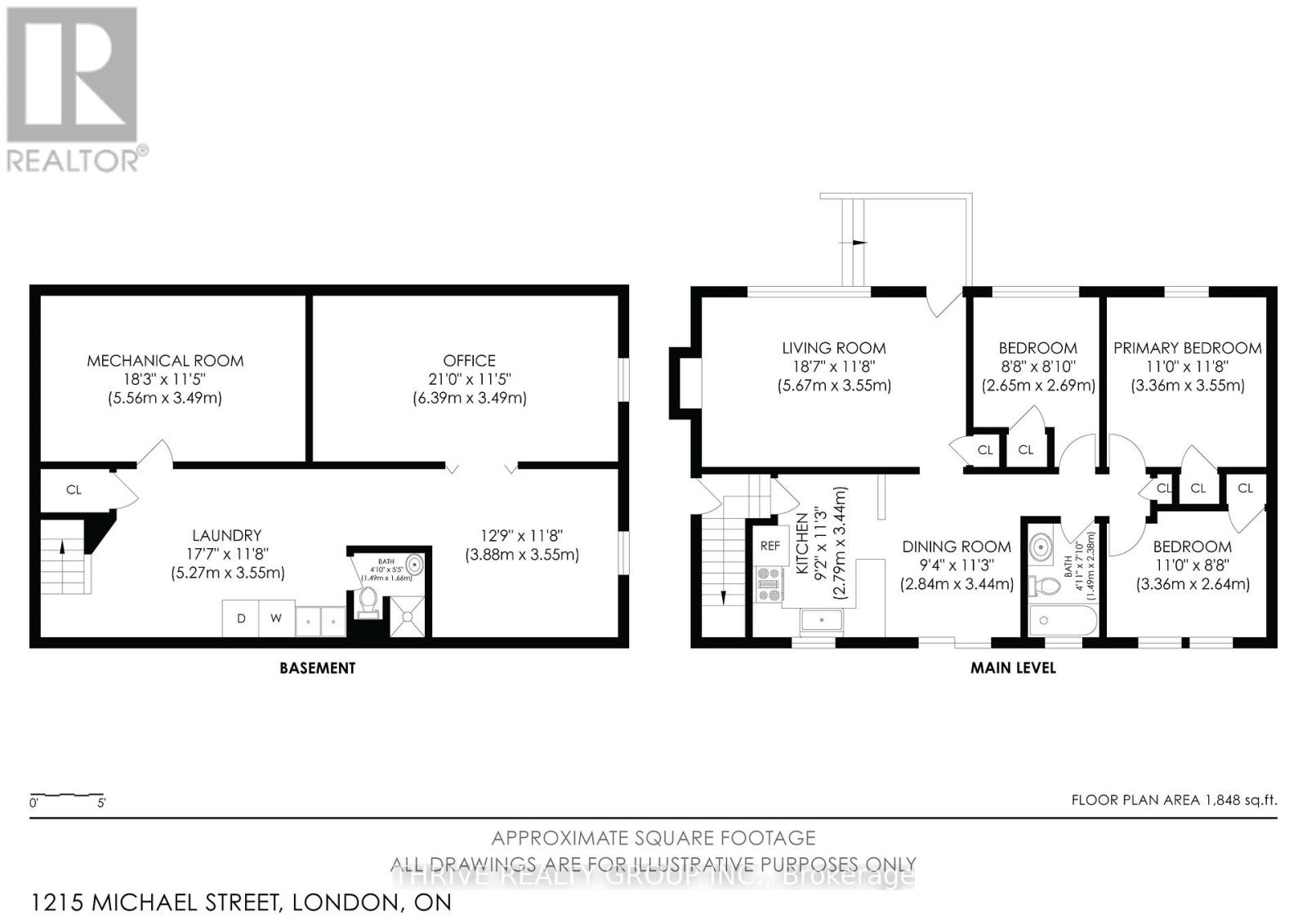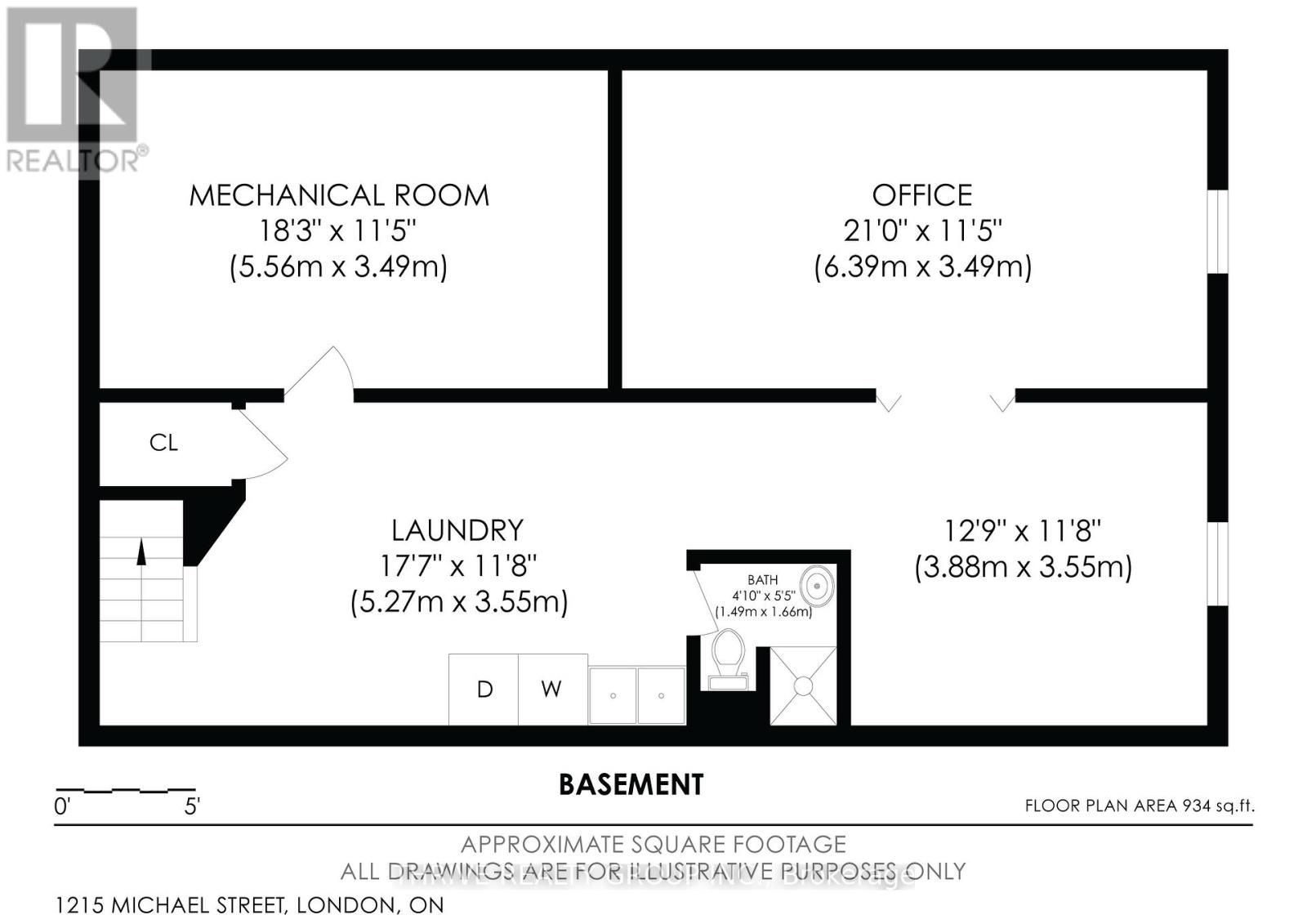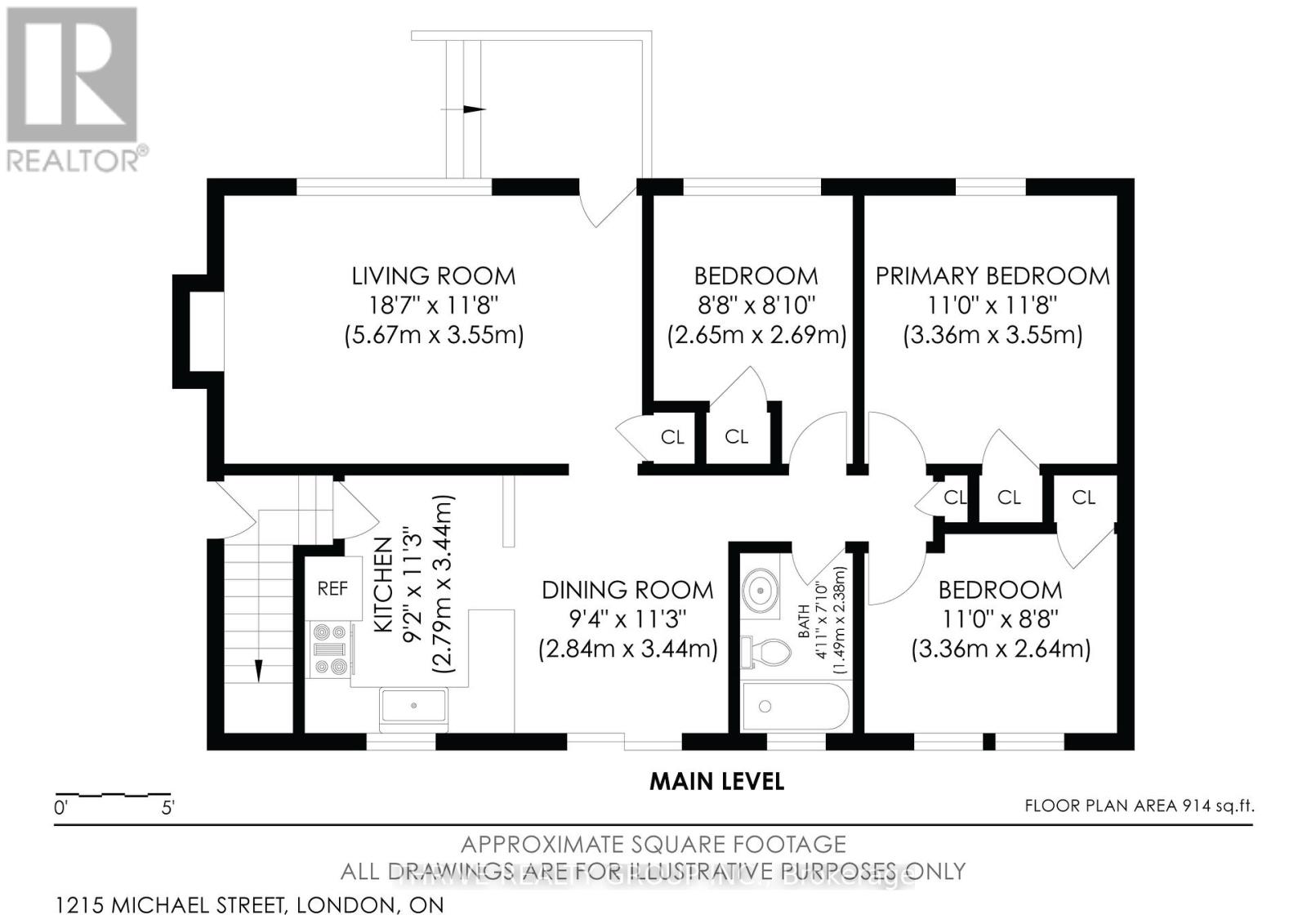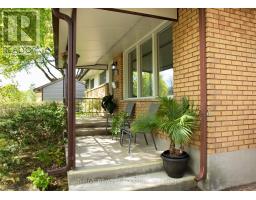1215 Michael Street London East, Ontario N5V 2H4
$499,900
Welcome to 1215 Michael St, a charming all-brick bungalow offering both comfort and opportunity. Perfect for first-time buyers or savvy investors, this well-kept home features a solid brick exterior that delivers timeless curb appeal and lasting durability. Inside, the practical layout provides a welcoming space to make your own. A separate side entrance adds excellent potential for a secondary suite, duplex conversion, or ARU, giving buyers options for rental income, multigenerational living, or long-term investment growth.The property also includes a detached garage ideal for storage, a workshop, or future development. With its spacious lot and flexible potential, this home is a versatile opportunity ready to be tailored to your needs. Location is another highlight: just steps from Fanshawe College, public transit, shopping, dining, and entertainment. Whether youre a student, commuter, or simply value convenience, youll appreciate being close to all the essentials while still enjoying a quiet residential setting.This is your chance to secure a property that works as a comfortable starter home today and a smart investment for the future. Dont miss outschedule your showing at 1215 Michael St and see the possibilities for yourself. (id:50886)
Property Details
| MLS® Number | X12446145 |
| Property Type | Single Family |
| Community Name | East D |
| Equipment Type | Water Heater |
| Parking Space Total | 5 |
| Rental Equipment Type | Water Heater |
Building
| Bathroom Total | 2 |
| Bedrooms Above Ground | 3 |
| Bedrooms Total | 3 |
| Age | 51 To 99 Years |
| Appliances | Dryer, Stove, Washer, Refrigerator |
| Architectural Style | Bungalow |
| Basement Development | Finished |
| Basement Features | Separate Entrance |
| Basement Type | N/a, N/a (finished) |
| Construction Style Attachment | Detached |
| Cooling Type | Central Air Conditioning |
| Exterior Finish | Brick |
| Foundation Type | Poured Concrete |
| Heating Fuel | Natural Gas |
| Heating Type | Forced Air |
| Stories Total | 1 |
| Size Interior | 700 - 1,100 Ft2 |
| Type | House |
| Utility Water | Municipal Water |
Parking
| Detached Garage | |
| Garage |
Land
| Acreage | No |
| Sewer | Sanitary Sewer |
| Size Depth | 130 Ft ,3 In |
| Size Frontage | 55 Ft ,1 In |
| Size Irregular | 55.1 X 130.3 Ft |
| Size Total Text | 55.1 X 130.3 Ft |
| Zoning Description | R1-8 |
Rooms
| Level | Type | Length | Width | Dimensions |
|---|---|---|---|---|
| Basement | Laundry Room | 5.27 m | 3.55 m | 5.27 m x 3.55 m |
| Basement | Office | 6.39 m | 3.49 m | 6.39 m x 3.49 m |
| Main Level | Living Room | 5.67 m | 3.55 m | 5.67 m x 3.55 m |
| Main Level | Dining Room | 2.84 m | 3.44 m | 2.84 m x 3.44 m |
| Main Level | Kitchen | 2.79 m | 3.44 m | 2.79 m x 3.44 m |
| Main Level | Primary Bedroom | 3.36 m | 3.55 m | 3.36 m x 3.55 m |
| Main Level | Bedroom 2 | 3.36 m | 3.55 m | 3.36 m x 3.55 m |
| Main Level | Bedroom 3 | 2.65 m | 2.69 m | 2.65 m x 2.69 m |
Utilities
| Cable | Installed |
| Electricity | Installed |
| Sewer | Installed |
https://www.realtor.ca/real-estate/28954403/1215-michael-street-london-east-east-d-east-d
Contact Us
Contact us for more information
Jordan Howard
Salesperson
(519) 281-7795
(519) 204-5055


