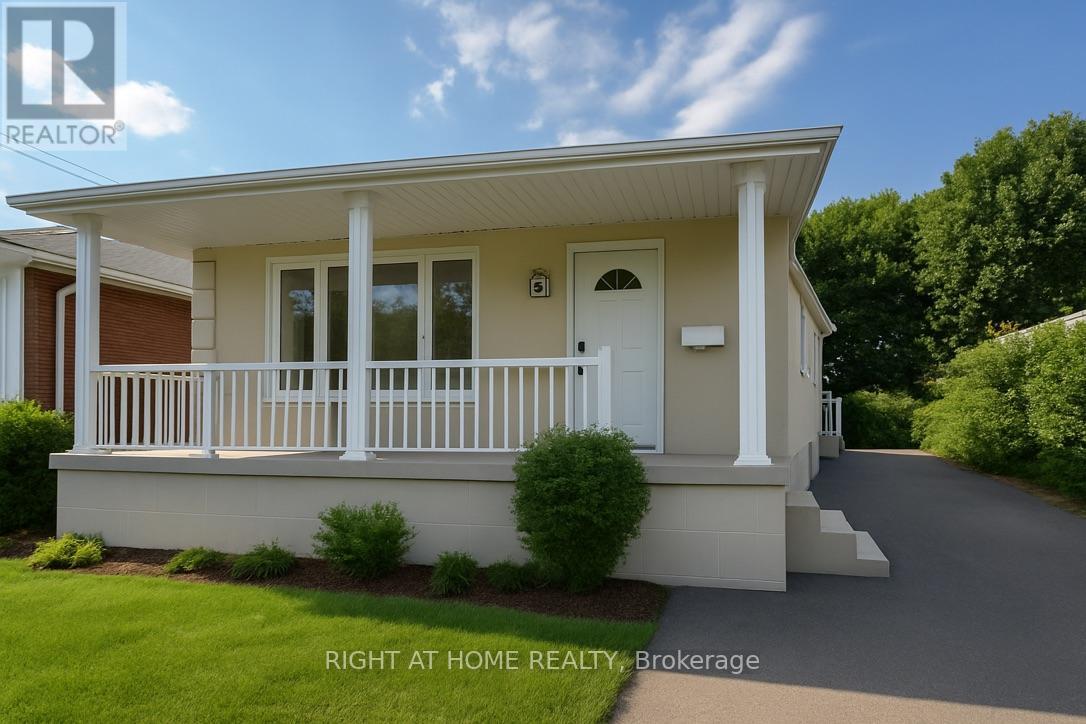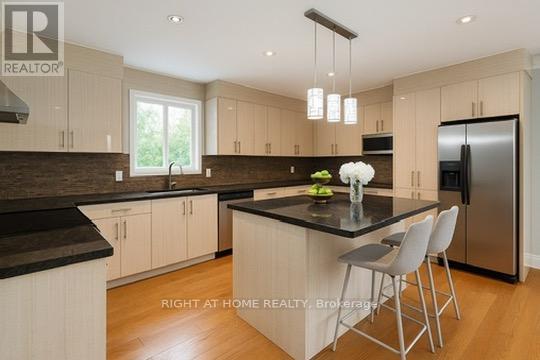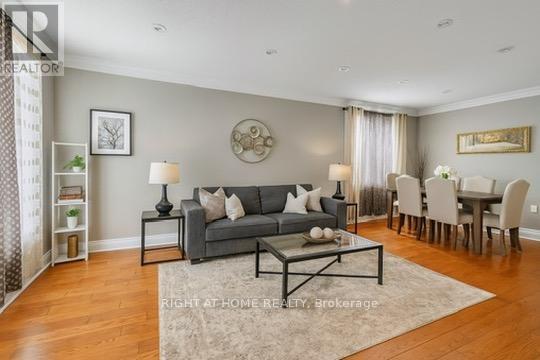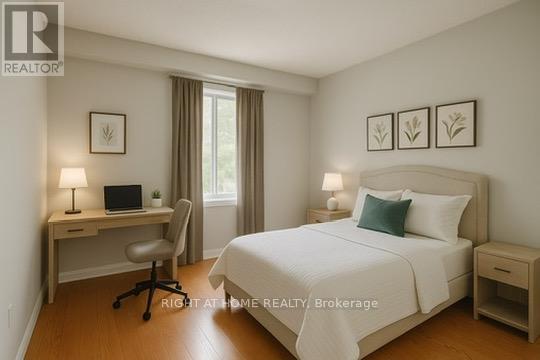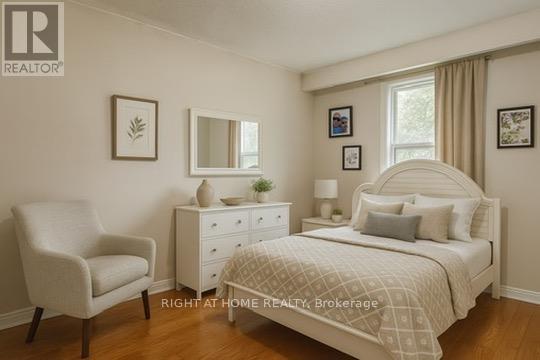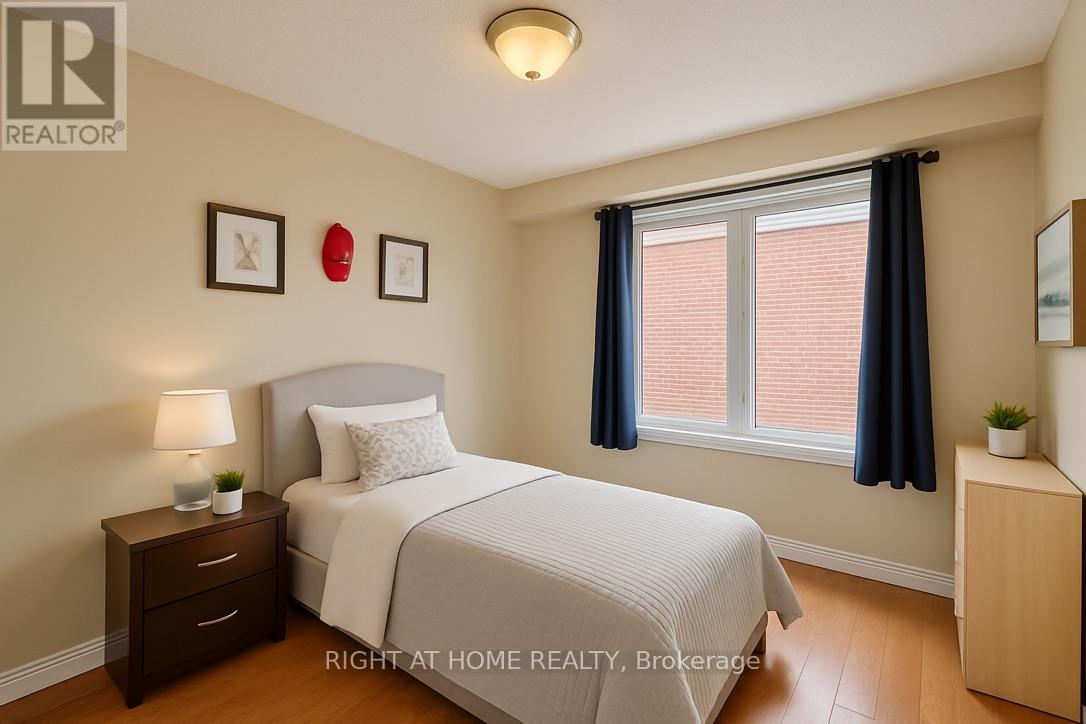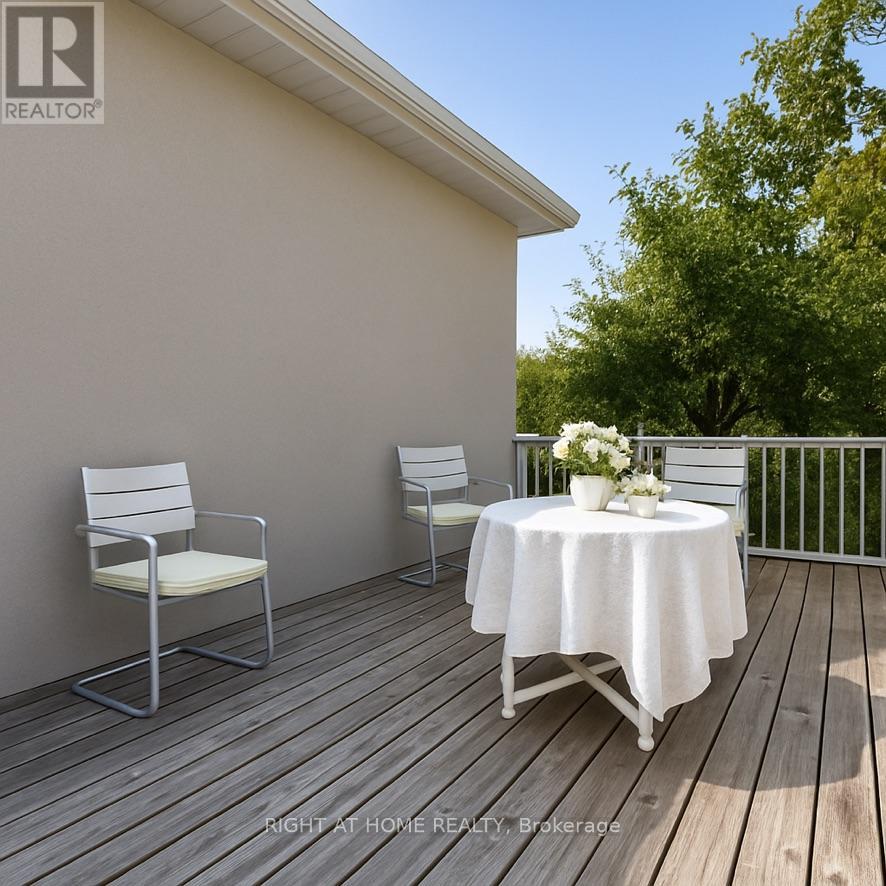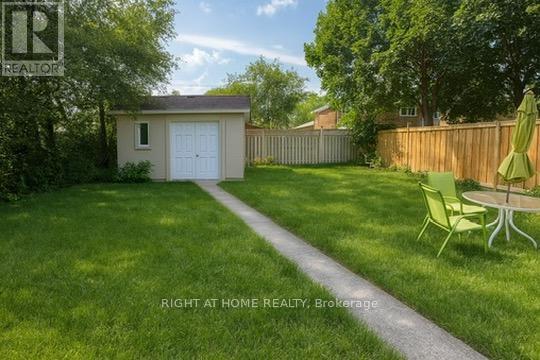Main - 8 Pannahill Road Toronto, Ontario M3H 4N3
$3,000 Monthly
Welcome to this beautifully updated detached bungalow in the highly sought-after Bathurst Manor community! This main-floor suite offers a spacious and functional layout with three bright bedrooms, an open-concept kitchen and dining area, and hardwood flooring throughout for a warm and elegant touch.Enjoy cooking and entertaining in the large modern kitchen featuring ample cabinetry and countertop space. The home has been freshly painted and includes a brand-new, fully renovated bathroom.Step outside to a large backyard with a private deck, ideal for summer barbecues, outdoor play, or simply relaxing. Theres ample parking on the private driveway for multiple vehicles.Located in one of North Yorks most family-friendly and safe neighbourhoods, you'll be close to excellent schools including William Lyon Mackenzie Collegiate Institute, Charles H. Best Junior Middle School, and Wilmington Elementary. Convenient access to parks, community centres, TTC, shopping, and Yorkdale Mall makes this location unbeatable for daily living. (id:50886)
Property Details
| MLS® Number | C12446095 |
| Property Type | Single Family |
| Community Name | Bathurst Manor |
| Parking Space Total | 3 |
Building
| Bathroom Total | 1 |
| Bedrooms Above Ground | 3 |
| Bedrooms Total | 3 |
| Architectural Style | Bungalow |
| Construction Style Attachment | Detached |
| Cooling Type | Central Air Conditioning |
| Exterior Finish | Brick |
| Flooring Type | Hardwood |
| Foundation Type | Concrete |
| Heating Fuel | Natural Gas |
| Heating Type | Forced Air |
| Stories Total | 1 |
| Size Interior | 700 - 1,100 Ft2 |
| Type | House |
| Utility Water | Municipal Water |
Parking
| No Garage |
Land
| Acreage | No |
| Sewer | Sanitary Sewer |
Rooms
| Level | Type | Length | Width | Dimensions |
|---|---|---|---|---|
| Main Level | Kitchen | 5.35 m | 2.67 m | 5.35 m x 2.67 m |
| Main Level | Living Room | 4.43 m | 3.81 m | 4.43 m x 3.81 m |
| Main Level | Dining Room | 3.81 m | 2.45 m | 3.81 m x 2.45 m |
| Main Level | Bedroom | 3.89 m | 3.16 m | 3.89 m x 3.16 m |
| Main Level | Bedroom | 3.15 m | 2.86 m | 3.15 m x 2.86 m |
| Main Level | Bedroom | 3.03 m | 3.13 m | 3.03 m x 3.13 m |
Utilities
| Cable | Available |
| Electricity | Available |
| Sewer | Available |
Contact Us
Contact us for more information
Eugene Hankin
Salesperson
9311 Weston Road Unit 6
Vaughan, Ontario L4H 3G8
(289) 357-3000

