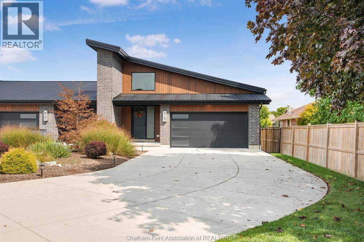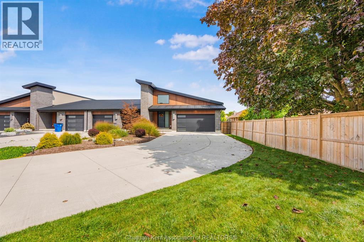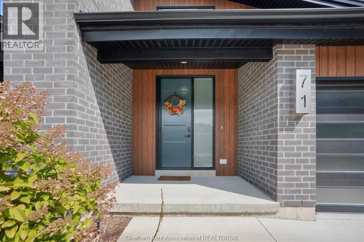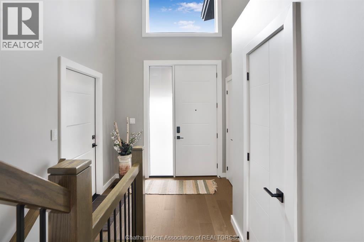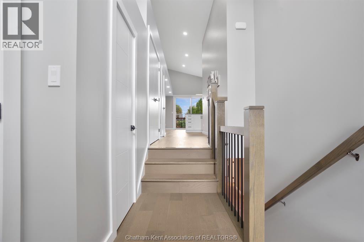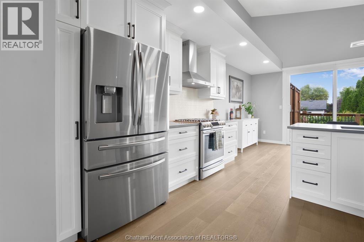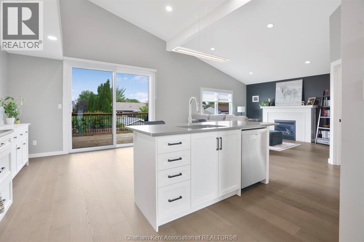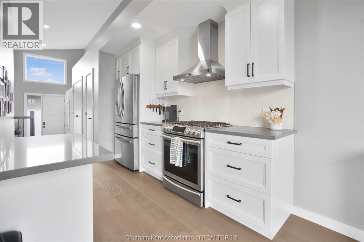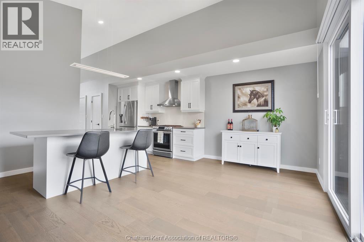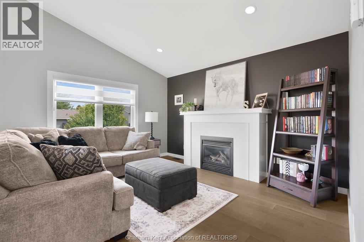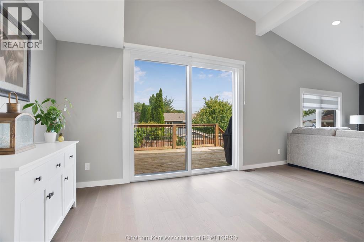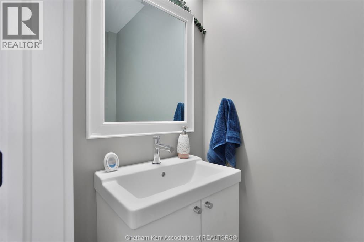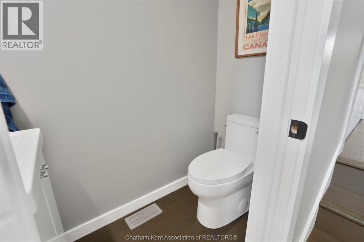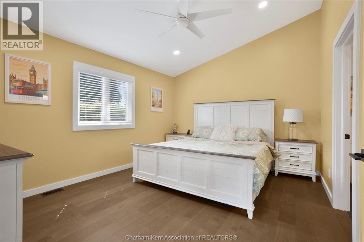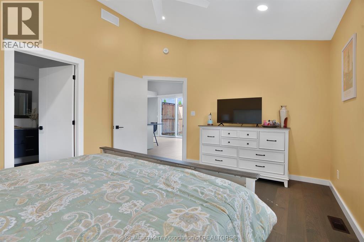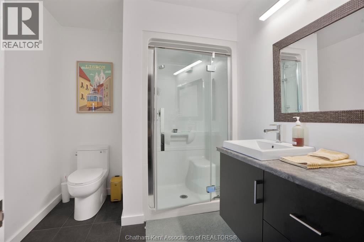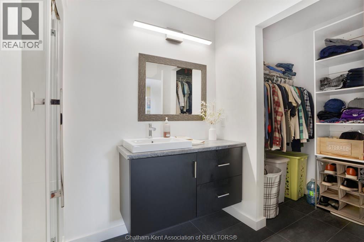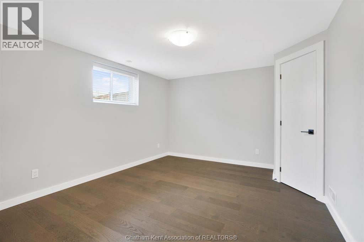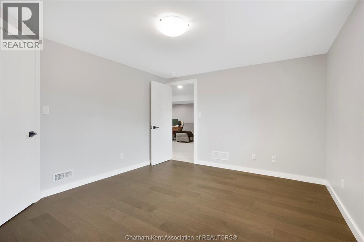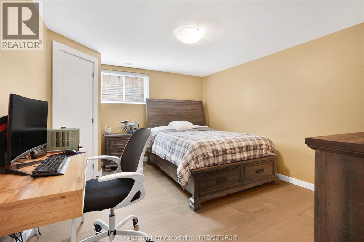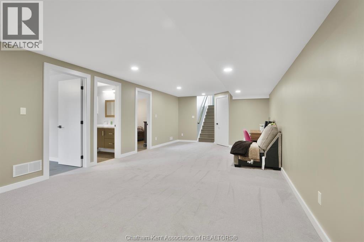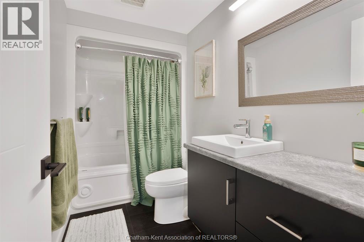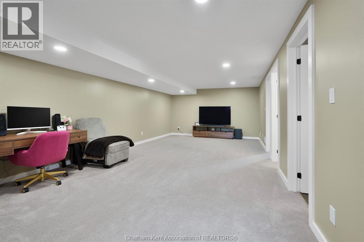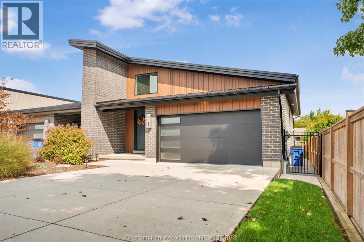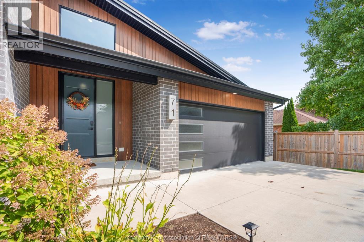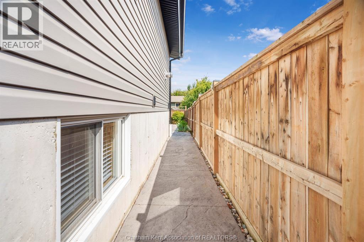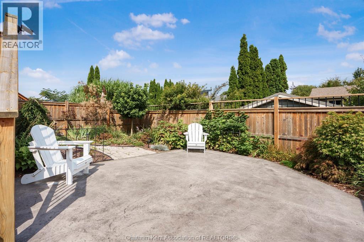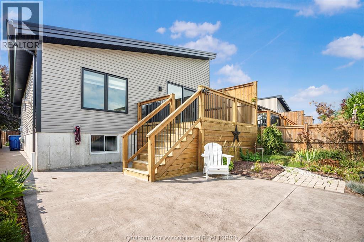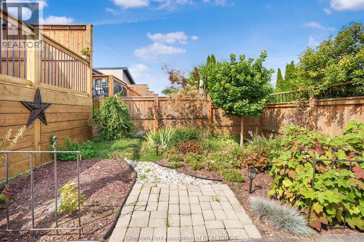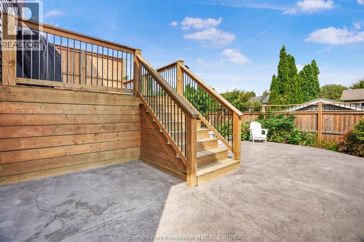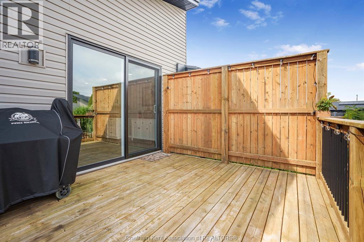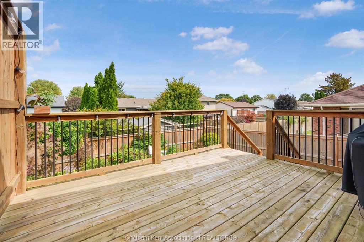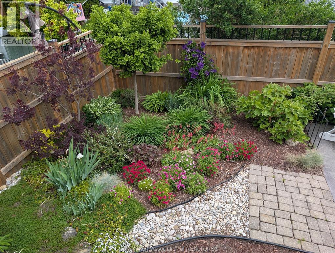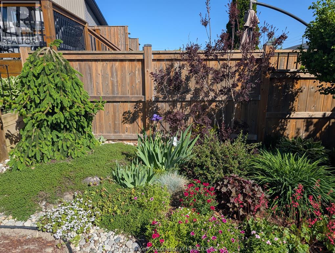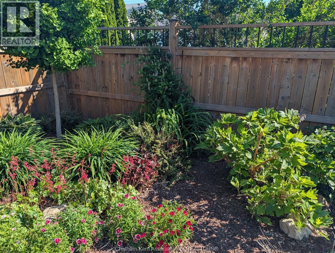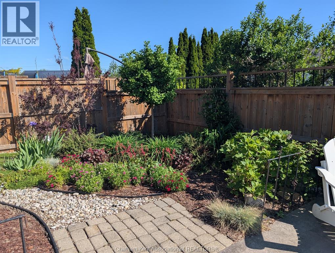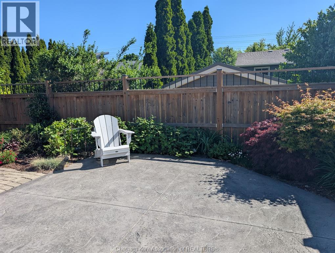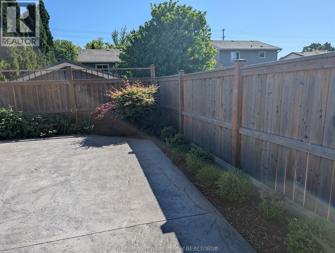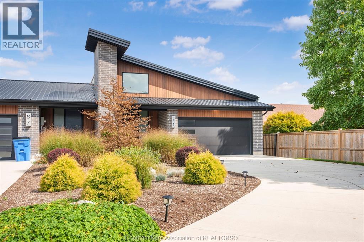71 Clara Crescent Chatham, Ontario N7M 0R8
$549,000
This stunning 2020-built home on Chatham’s sought-after southwest side perfectly blends modern comfort with timeless style. Featuring 3 spacious bedrooms and 3 beautiful bathrooms, this property is designed with both functionality and elegance in mind. Step inside to an impressive open-concept main living area where vaulted ceilings and large windows fill the space with natural light. The kitchen, dining, and living room flow seamlessly together, highlighted by gorgeous countertops, a gas fireplace, and massive patio doors that open to the outdoors. The large primary bedroom offers a relaxing retreat complete with a private ensuite, while the finished basement provides additional living space, two bedrooms, a full bathroom, and plenty of storage. Outside, enjoy the beautifully landscaped backyard featuring a large raised deck—perfect for entertaining or quiet evenings at home. The double car garage includes an electric vehicle charger, and the huge driveway provides ample parking for guests. With its gorgeous exterior, modern finishes, and ideal southwest location, this home truly offers the full package—move-in ready, stylish, and built for comfortable living. (id:50886)
Property Details
| MLS® Number | 25025310 |
| Property Type | Single Family |
| Features | Cul-de-sac, Double Width Or More Driveway, Concrete Driveway |
Building
| Bathroom Total | 3 |
| Bedrooms Above Ground | 1 |
| Bedrooms Below Ground | 2 |
| Bedrooms Total | 3 |
| Architectural Style | Bungalow |
| Constructed Date | 2020 |
| Cooling Type | Central Air Conditioning, Fully Air Conditioned |
| Exterior Finish | Aluminum/vinyl, Brick |
| Fireplace Fuel | Gas |
| Fireplace Present | Yes |
| Fireplace Type | Insert |
| Flooring Type | Carpeted |
| Foundation Type | Concrete |
| Half Bath Total | 1 |
| Heating Fuel | Natural Gas |
| Heating Type | Forced Air, Furnace |
| Stories Total | 1 |
| Type | Row / Townhouse |
Parking
| Attached Garage | |
| Garage | |
| Inside Entry |
Land
| Acreage | No |
| Fence Type | Fence |
| Landscape Features | Landscaped |
| Size Irregular | 24.57 X / 0.119 Ac |
| Size Total Text | 24.57 X / 0.119 Ac|under 1/4 Acre |
| Zoning Description | Rm1-1436 |
Rooms
| Level | Type | Length | Width | Dimensions |
|---|---|---|---|---|
| Lower Level | Bedroom | 13 ft ,8 in | 11 ft ,4 in | 13 ft ,8 in x 11 ft ,4 in |
| Lower Level | Storage | 10 ft ,2 in | 16 ft ,8 in | 10 ft ,2 in x 16 ft ,8 in |
| Lower Level | Family Room | 13 ft ,2 in | 28 ft ,3 in | 13 ft ,2 in x 28 ft ,3 in |
| Lower Level | Bedroom | 13 ft ,8 in | 11 ft ,4 in | 13 ft ,8 in x 11 ft ,4 in |
| Lower Level | 4pc Bathroom | Measurements not available | ||
| Main Level | Living Room/fireplace | 15 ft ,9 in | 13 ft ,9 in | 15 ft ,9 in x 13 ft ,9 in |
| Main Level | Eating Area | 12 ft ,5 in | 9 ft | 12 ft ,5 in x 9 ft |
| Main Level | 3pc Ensuite Bath | Measurements not available | ||
| Main Level | 2pc Bathroom | Measurements not available | ||
| Main Level | Primary Bedroom | 12 ft | 14 ft ,11 in | 12 ft x 14 ft ,11 in |
| Main Level | Kitchen | 12 ft ,5 in | 12 ft | 12 ft ,5 in x 12 ft |
https://www.realtor.ca/real-estate/28954301/71-clara-crescent-chatham
Contact Us
Contact us for more information
Joey Kloostra
Sales Person
9525 River Line
Chatham, Ontario N7M 5J4
(519) 360-9305
Beth Kloostra
Broker of Record
9525 River Line
Chatham, Ontario N7M 5J4
(519) 360-9305

