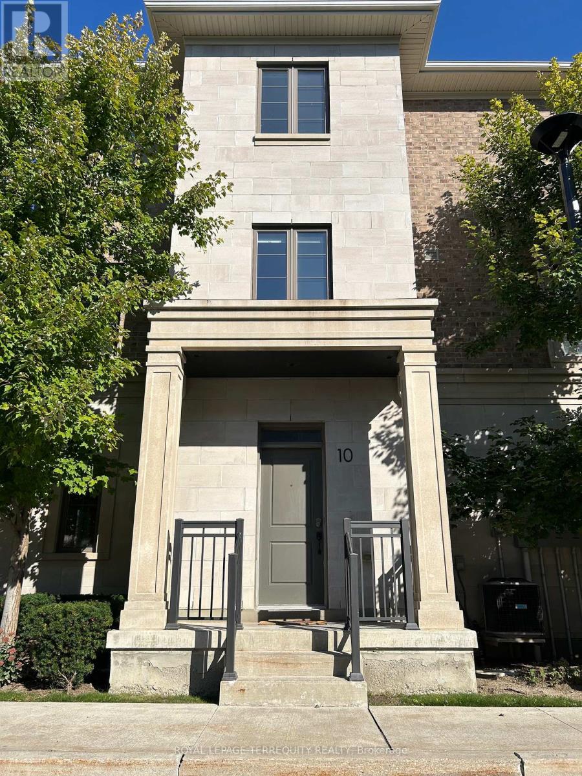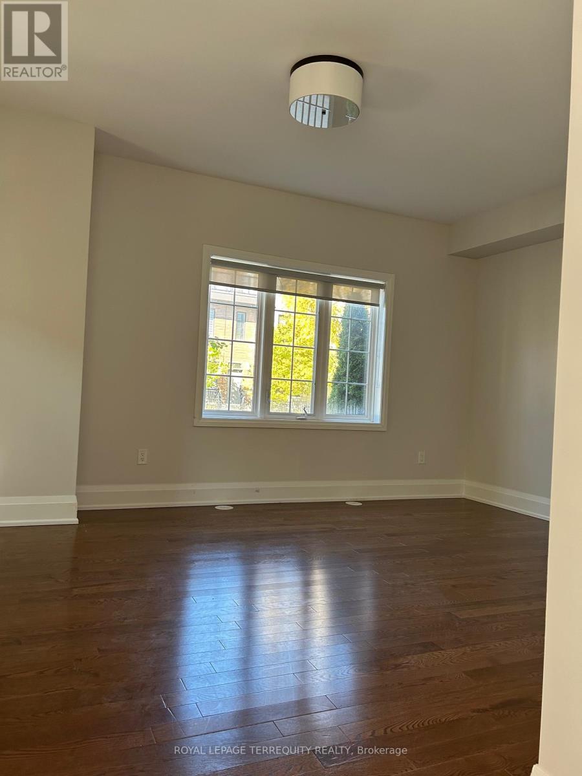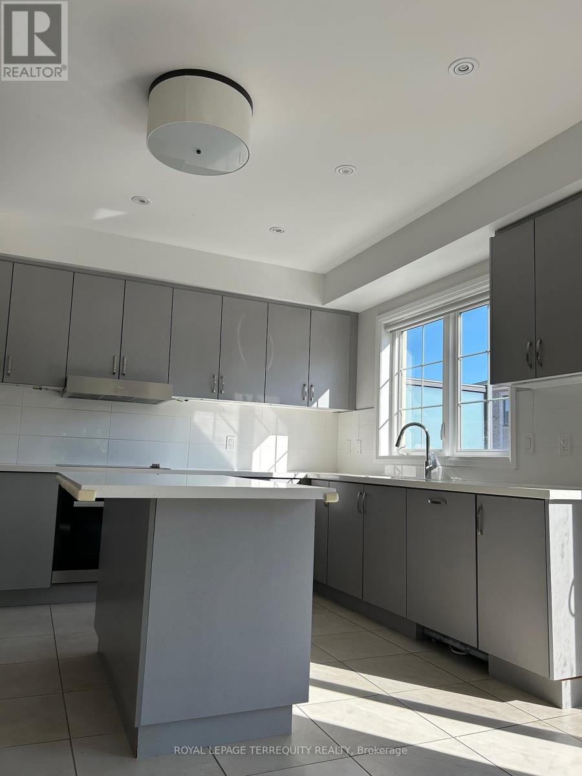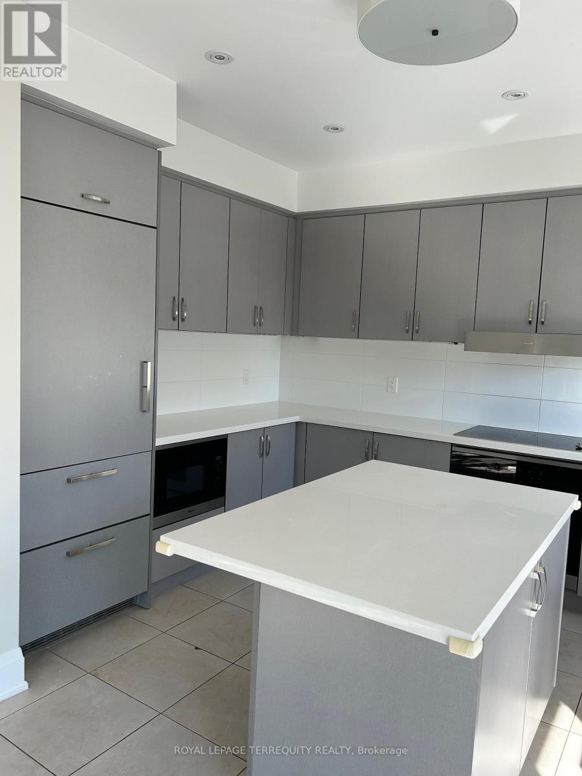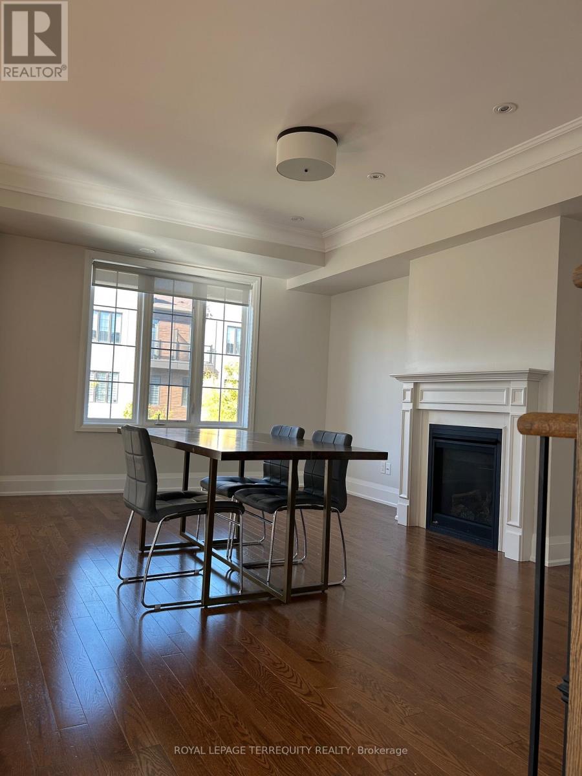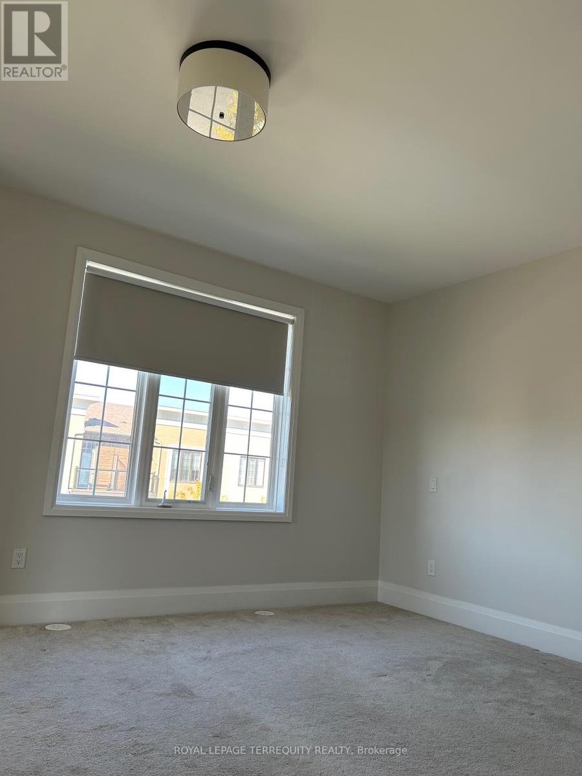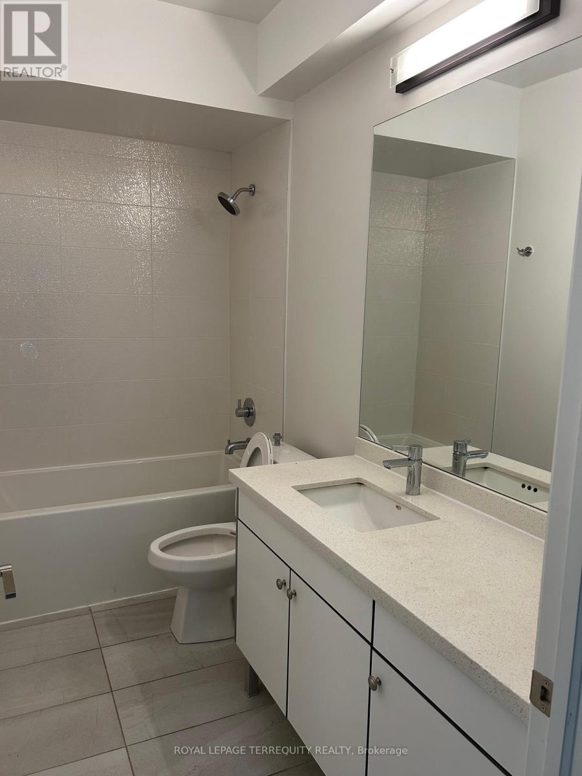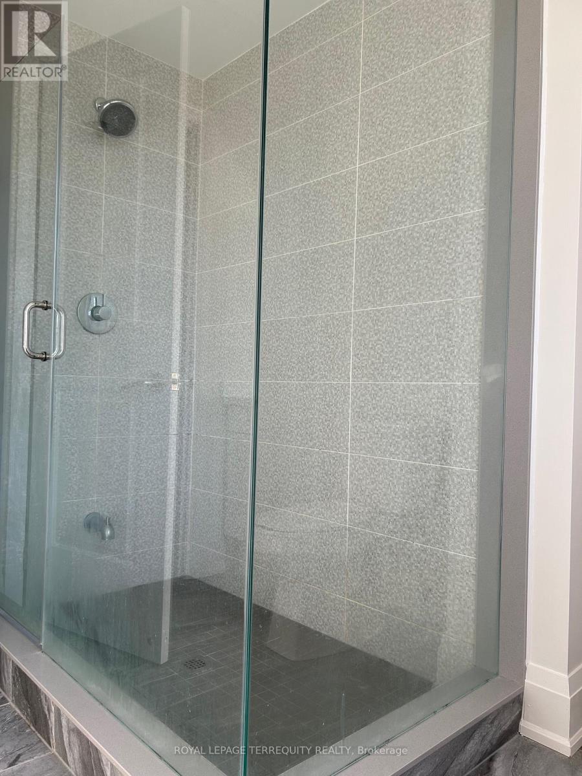10 Mildred Temple Way Markham, Ontario L3R 5R8
$4,500 Monthly
Perfect Location, Vibrant Heart of Unionville; Luxurious Temporary Townhouse Designed to Accommodate A Variety Of Modern Lifestyle; Built By Times Group; Tons Of Interour Upgrades; 9' Ceilings With Classic Crown Mouldings, Smooth Ceiling, Pot Lights, Solid Hardwood Flooring, Designer Kitchen Cabinetry With Extended Quartz' Island, Top of The Line Built-In Appliances, Primary Bedroom W/Spa Like Bath; Walk Out To Balcony, Ground Floor Family Room; Professionally Finished Basement And Much More; A Double-Car Garage And An Additional Double-Car Driveway Ensure Plenty Of Parking For Larger Families. (id:50886)
Property Details
| MLS® Number | N12448310 |
| Property Type | Single Family |
| Community Name | Unionville |
| Community Features | Pet Restrictions |
| Features | Balcony, Carpet Free |
| Parking Space Total | 4 |
Building
| Bathroom Total | 5 |
| Bedrooms Above Ground | 3 |
| Bedrooms Total | 3 |
| Age | 6 To 10 Years |
| Amenities | Fireplace(s) |
| Basement Development | Finished |
| Basement Type | N/a (finished) |
| Cooling Type | Central Air Conditioning |
| Exterior Finish | Concrete, Stucco |
| Fireplace Present | Yes |
| Flooring Type | Ceramic, Hardwood, Carpeted, Laminate |
| Half Bath Total | 1 |
| Heating Fuel | Natural Gas |
| Heating Type | Forced Air |
| Stories Total | 3 |
| Size Interior | 2,250 - 2,499 Ft2 |
| Type | Apartment |
Parking
| Garage |
Land
| Acreage | No |
Rooms
| Level | Type | Length | Width | Dimensions |
|---|---|---|---|---|
| Second Level | Kitchen | 5.95 m | 4.32 m | 5.95 m x 4.32 m |
| Second Level | Living Room | 6.92 m | 5.71 m | 6.92 m x 5.71 m |
| Second Level | Dining Room | 6.92 m | 5.71 m | 6.92 m x 5.71 m |
| Third Level | Primary Bedroom | 5.76 m | 5.33 m | 5.76 m x 5.33 m |
| Third Level | Bedroom 2 | 3.99 m | 2.79 m | 3.99 m x 2.79 m |
| Third Level | Bedroom 3 | 4.31 m | 2.86 m | 4.31 m x 2.86 m |
| Basement | Recreational, Games Room | 7.47 m | 5.59 m | 7.47 m x 5.59 m |
| Ground Level | Family Room | 5.74 m | 3.78 m | 5.74 m x 3.78 m |
| Ground Level | Foyer | 3.81 m | 3.01 m | 3.81 m x 3.01 m |
https://www.realtor.ca/real-estate/28958939/10-mildred-temple-way-markham-unionville-unionville
Contact Us
Contact us for more information
Yvona Jach
Salesperson
160 The Westway
Toronto, Ontario M9P 2C1
(416) 245-9933
(416) 245-7830

