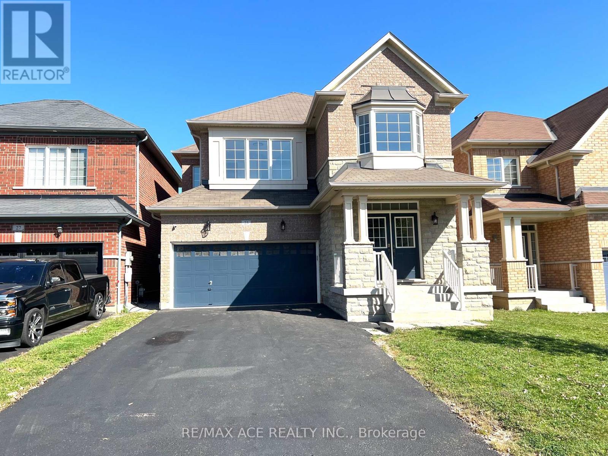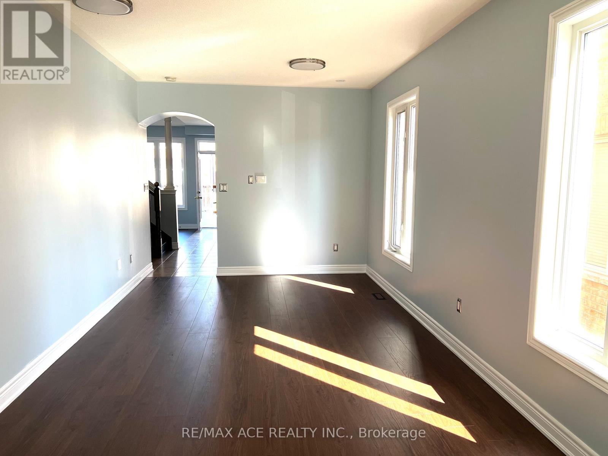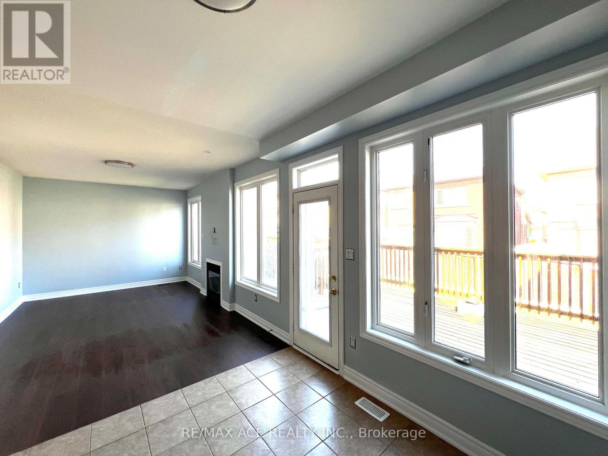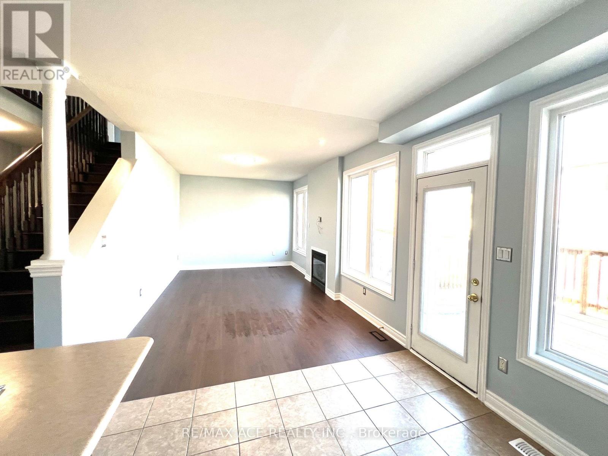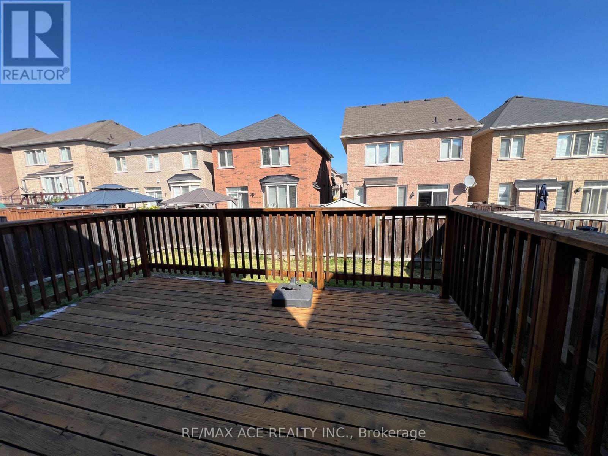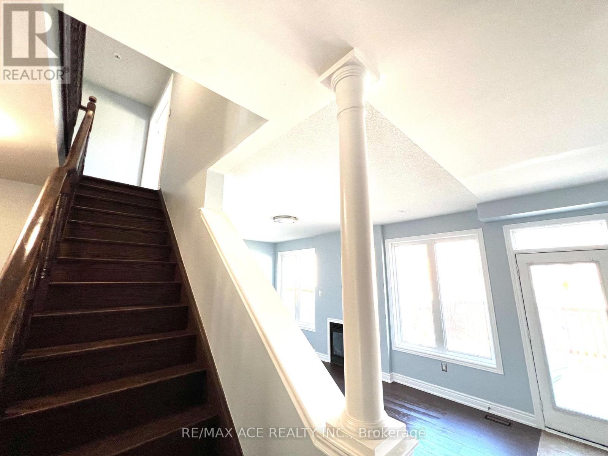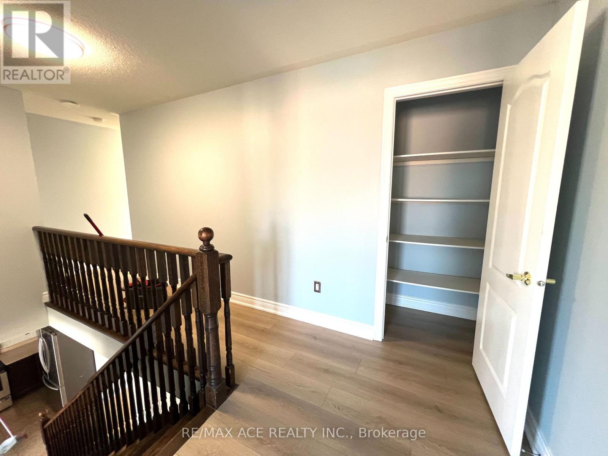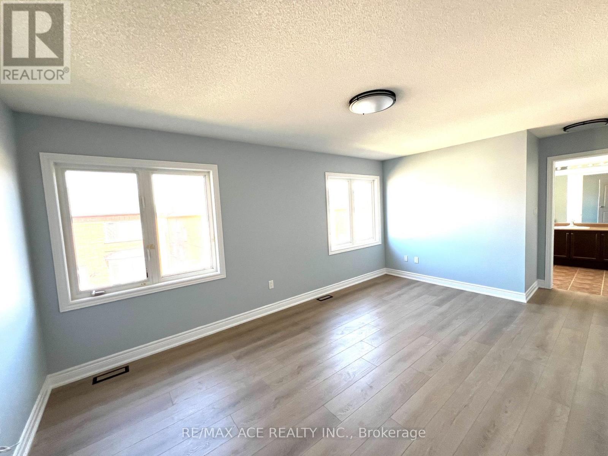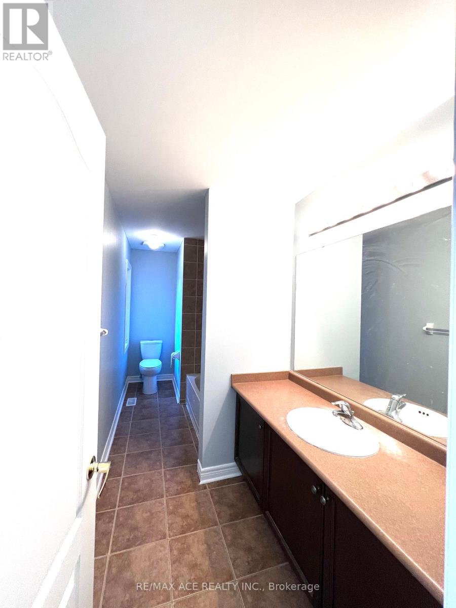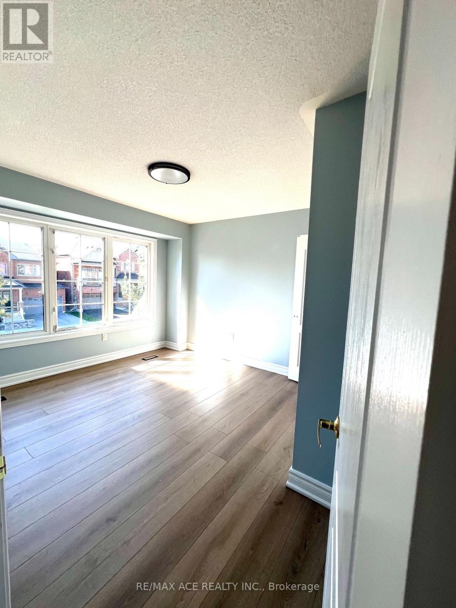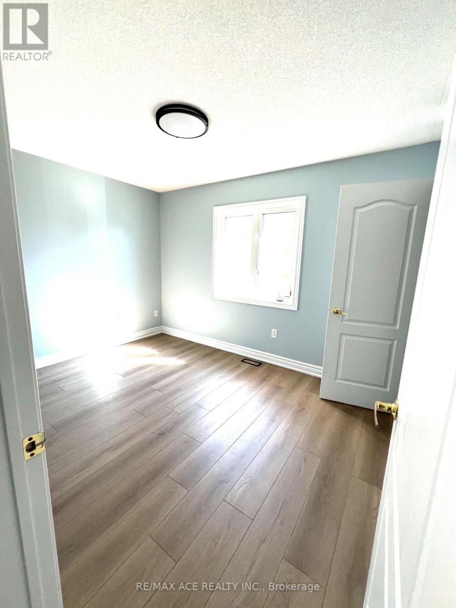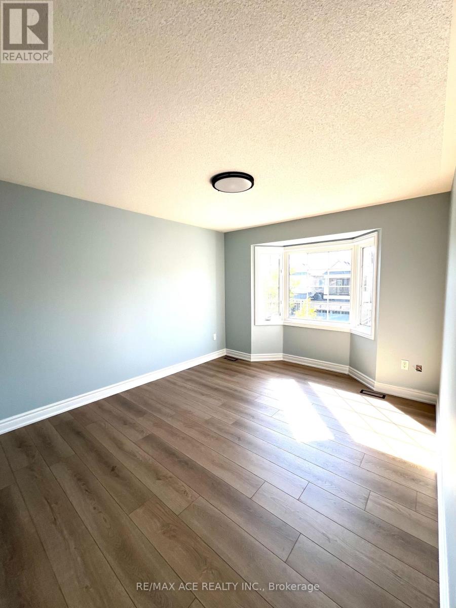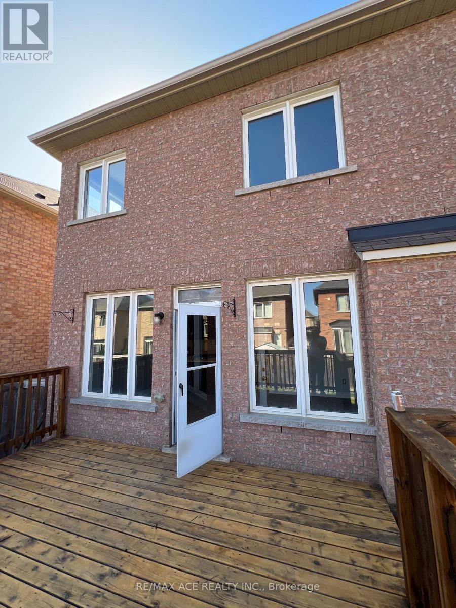23 Grayleaf Drive Whitchurch-Stouffville, Ontario L4A 0V4
$3,800 Monthly
4 Bedrooms, 2 1/2 Bath. Family Home ,Convenient Location, Offering Approximately 2,200 Sqft of Living spaces. Plus A Large Deck Perfect For Outdoor Entertainment. Featuring Open-Concept Living With 9' Ceilings On The Main Floor. Bright And Spacious Family Room With Fireplace, Pot Lights, And Walk-Out Patio. Main Floor Laundry With Direct Access To Double Garage. Laminate flooring Throughout. Beautiful Oak Staircase Luxurious Primary Bedroom With 4-Piece Ensuite, and Large Walk-In Closet. Bright Living Area With Large Windows. Conveniently Located Within Walking Distance To Schools (Barbara Reid Public school ), Community Center, Parks, Places Of Worship, Shopping, And More. 2-Car Garage with 2-Car Park Driveway . Prime Location Just Minutes To Walmart, Restaurants, Top-Ranked Schools, Parks, And Much More! (id:50886)
Property Details
| MLS® Number | N12448340 |
| Property Type | Single Family |
| Community Name | Stouffville |
| Amenities Near By | Hospital, Park, Schools, Public Transit |
| Features | Carpet Free |
| Parking Space Total | 4 |
Building
| Bathroom Total | 3 |
| Bedrooms Above Ground | 4 |
| Bedrooms Total | 4 |
| Amenities | Fireplace(s) |
| Appliances | Garage Door Opener Remote(s), Range |
| Basement Type | Full |
| Construction Style Attachment | Detached |
| Cooling Type | Central Air Conditioning |
| Exterior Finish | Brick, Stone |
| Fireplace Present | Yes |
| Fireplace Total | 1 |
| Flooring Type | Laminate |
| Foundation Type | Concrete |
| Half Bath Total | 1 |
| Heating Fuel | Natural Gas |
| Heating Type | Forced Air |
| Stories Total | 2 |
| Size Interior | 2,000 - 2,500 Ft2 |
| Type | House |
| Utility Water | Municipal Water |
Parking
| Garage |
Land
| Acreage | No |
| Land Amenities | Hospital, Park, Schools, Public Transit |
| Sewer | Sanitary Sewer |
Rooms
| Level | Type | Length | Width | Dimensions |
|---|---|---|---|---|
| Second Level | Primary Bedroom | 5.18 m | 3.41 m | 5.18 m x 3.41 m |
| Second Level | Bedroom 2 | 3.35 m | 3.35 m | 3.35 m x 3.35 m |
| Second Level | Bedroom 3 | 4.15 m | 3.68 m | 4.15 m x 3.68 m |
| Second Level | Bedroom 4 | 3.66 m | 2.74 m | 3.66 m x 2.74 m |
| Main Level | Living Room | 6.1 m | 3.32 m | 6.1 m x 3.32 m |
| Main Level | Kitchen | 3.38 m | 3.05 m | 3.38 m x 3.05 m |
| Main Level | Eating Area | 3.38 m | 2.86 m | 3.38 m x 2.86 m |
| Main Level | Family Room | 5.18 m | 3.35 m | 5.18 m x 3.35 m |
Contact Us
Contact us for more information
Nanda Kandasamy
Broker
1286 Kennedy Road Unit 3
Toronto, Ontario M1P 2L5
(416) 270-1111
(416) 270-7000
www.remaxace.com

