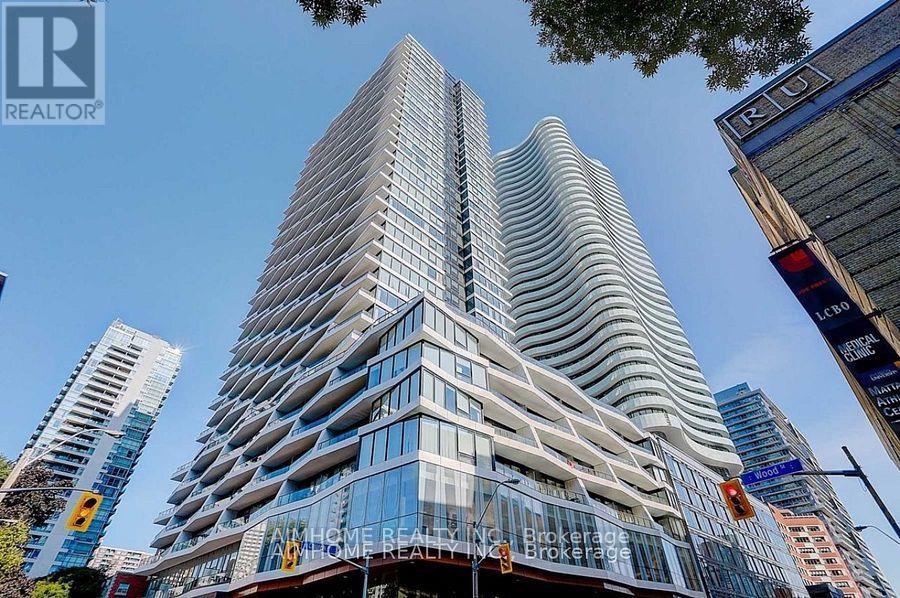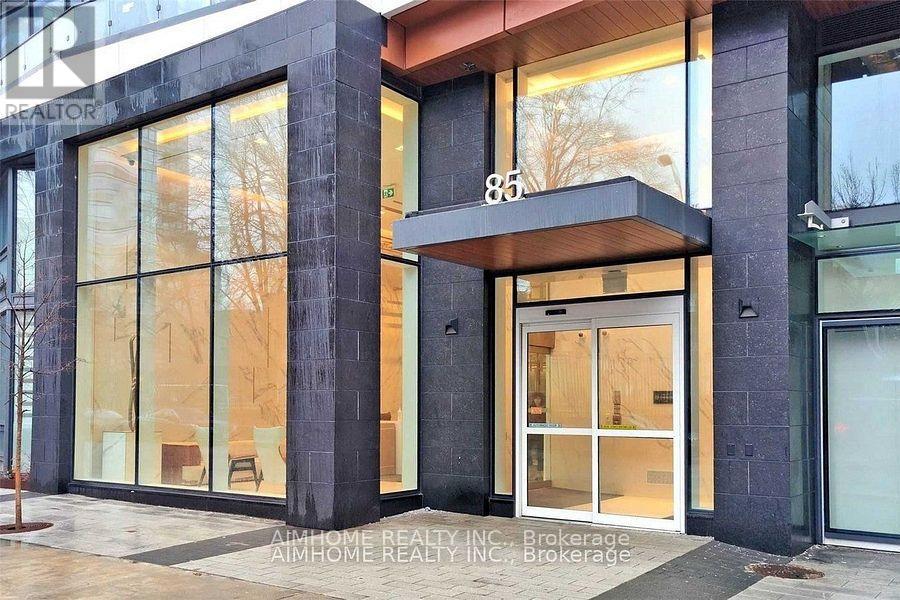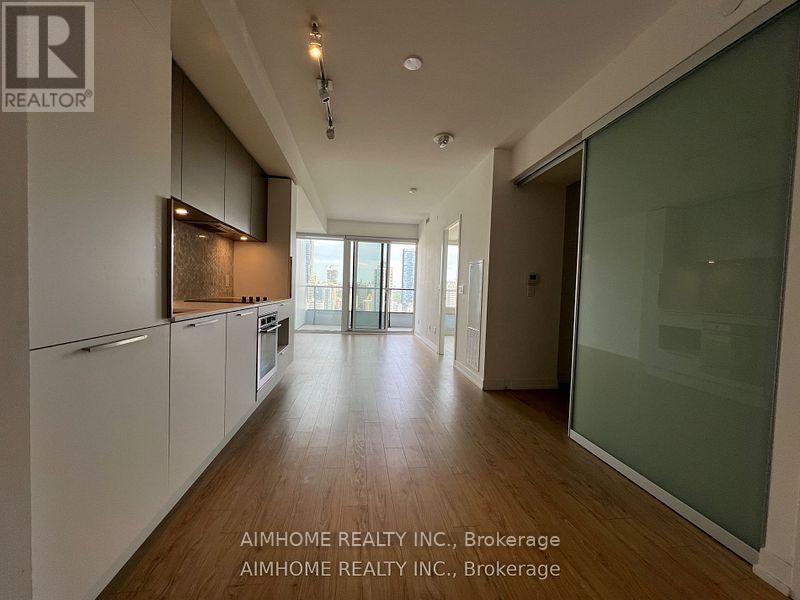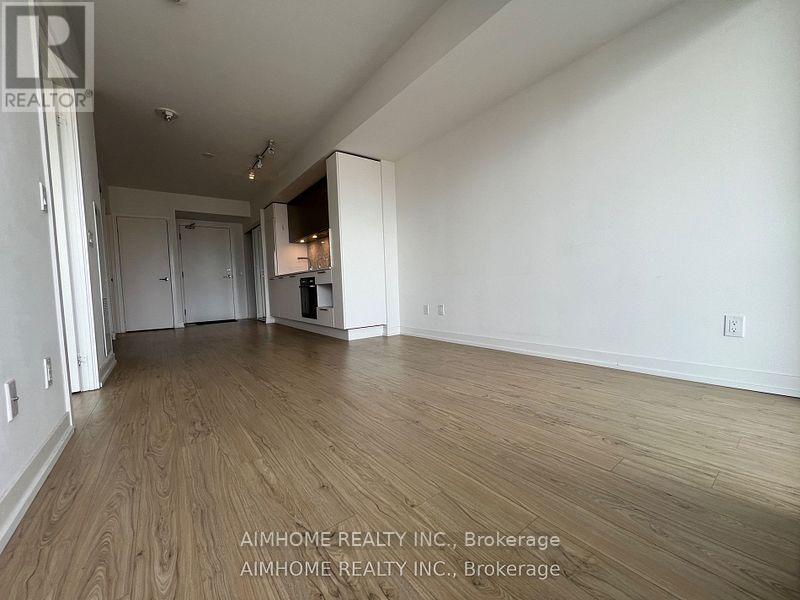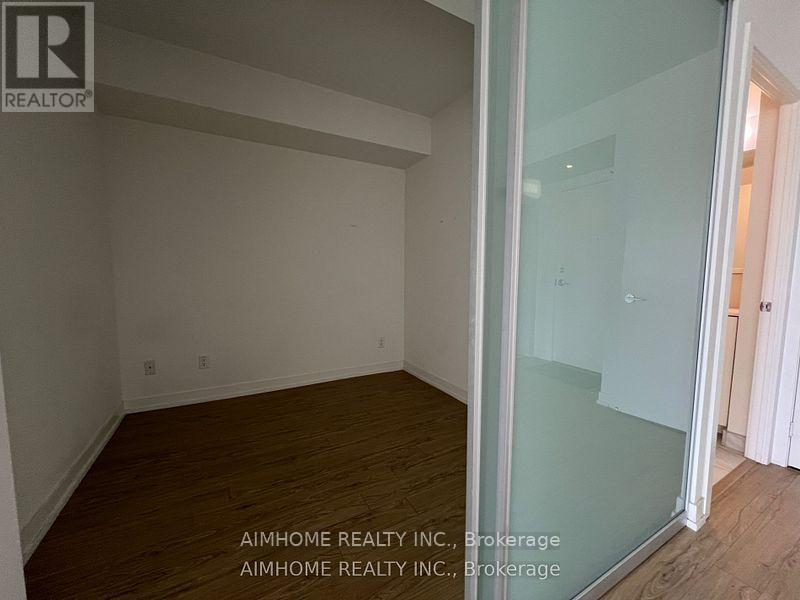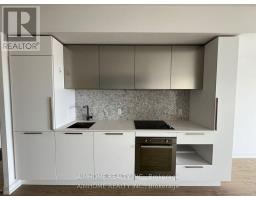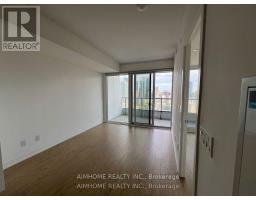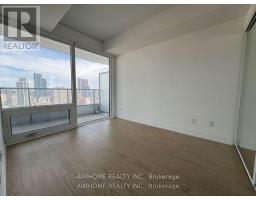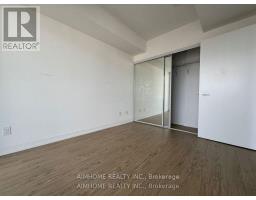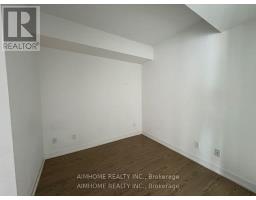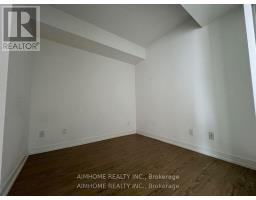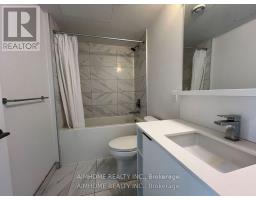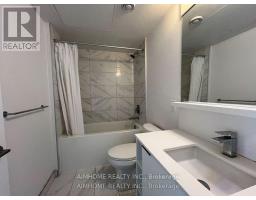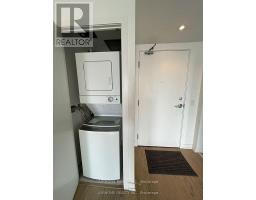3007 - 85 Wood Street Toronto, Ontario M4Y 0E8
2 Bedroom
1 Bathroom
500 - 599 ft2
Central Air Conditioning
Forced Air
$2,450 Monthly
Newer 1+1 Den Condo Located At Church/ Carlton. Bright North Facing Unit With Practical Layout. Unobstructed N/W View. Den With Sliding Door Can Be Used As 2nd Bedroom. Modern Kitchen With Integrated Appliances, Close To Everything, Steps Loblaws, 3 Mins Walk To College Subway, Steps To Ryerson U, U Of T, Theatres, Park, Hospital, Dundas Sq.& Eaton Centre Well Equipped Amenities: 24/7 Concierge, 6,500 Sf Fitness Ct, Huge Outdoor Patio. (id:50886)
Property Details
| MLS® Number | C12448465 |
| Property Type | Single Family |
| Community Name | Church-Yonge Corridor |
| Amenities Near By | Park, Public Transit, Schools |
| Community Features | Pets Not Allowed, Community Centre |
| Features | Balcony, Carpet Free |
| View Type | View |
Building
| Bathroom Total | 1 |
| Bedrooms Above Ground | 1 |
| Bedrooms Below Ground | 1 |
| Bedrooms Total | 2 |
| Age | New Building |
| Amenities | Security/concierge, Storage - Locker |
| Basement Type | None |
| Cooling Type | Central Air Conditioning |
| Exterior Finish | Concrete |
| Flooring Type | Laminate |
| Heating Fuel | Natural Gas |
| Heating Type | Forced Air |
| Size Interior | 500 - 599 Ft2 |
| Type | Apartment |
Parking
| No Garage |
Land
| Acreage | No |
| Land Amenities | Park, Public Transit, Schools |
Rooms
| Level | Type | Length | Width | Dimensions |
|---|---|---|---|---|
| Ground Level | Living Room | 8.38 m | 2.97 m | 8.38 m x 2.97 m |
| Ground Level | Dining Room | 8.38 m | 2.97 m | 8.38 m x 2.97 m |
| Ground Level | Kitchen | 8.38 m | 2.97 m | 8.38 m x 2.97 m |
| Ground Level | Primary Bedroom | 3.23 m | 2.74 m | 3.23 m x 2.74 m |
| Ground Level | Den | 2.57 m | 2.52 m | 2.57 m x 2.52 m |
Contact Us
Contact us for more information
Grace Gao
Broker
Aimhome Realty Inc.
2175 Sheppard Ave E. Suite 106
Toronto, Ontario M2J 1W8
2175 Sheppard Ave E. Suite 106
Toronto, Ontario M2J 1W8
(416) 490-0880
(416) 490-8850
www.aimhomerealty.ca/

