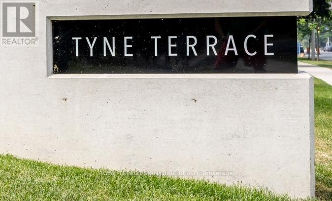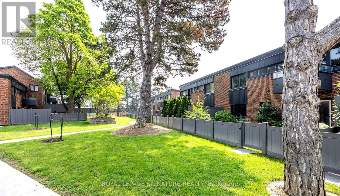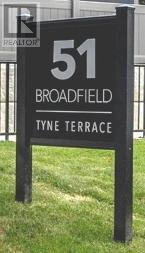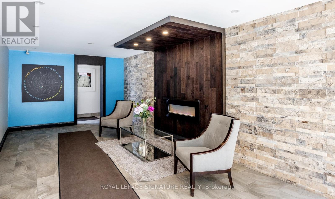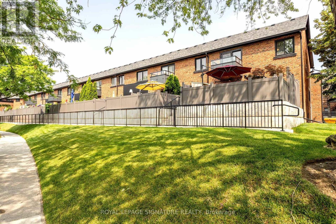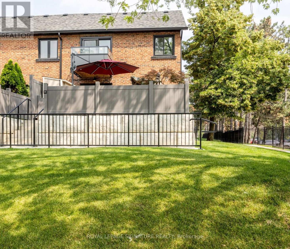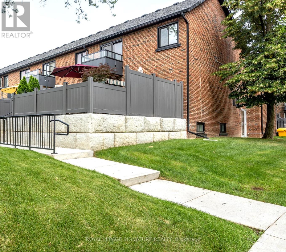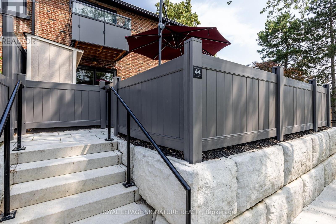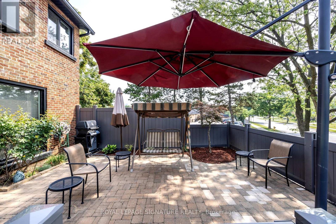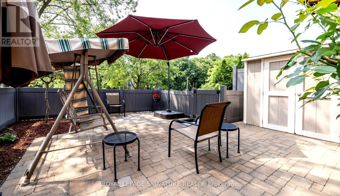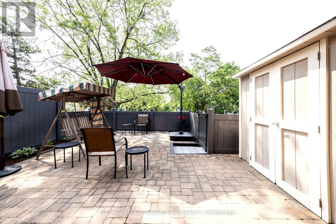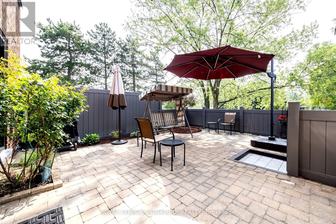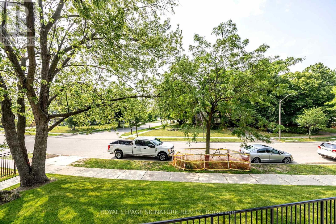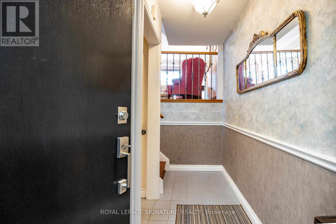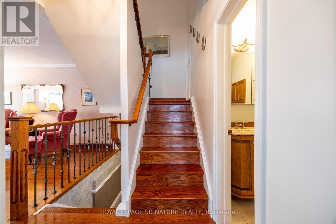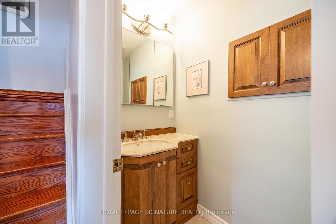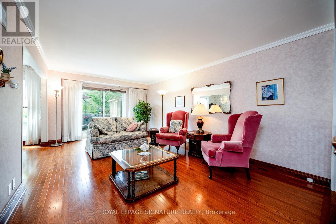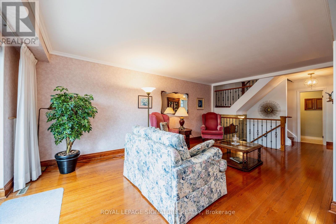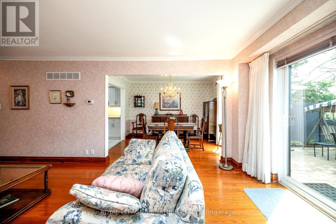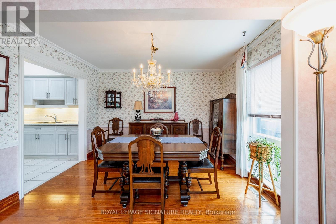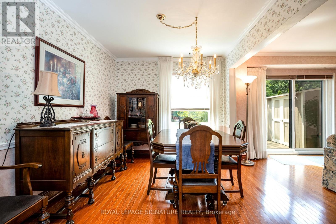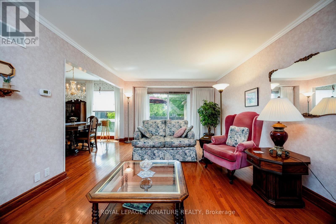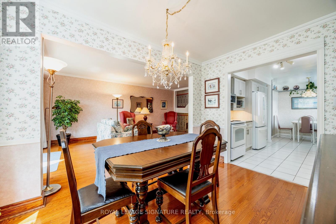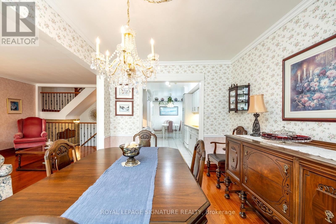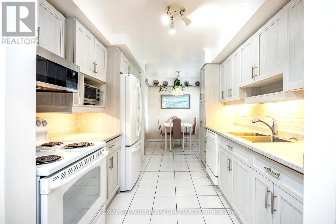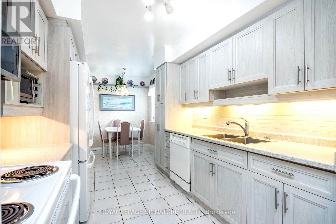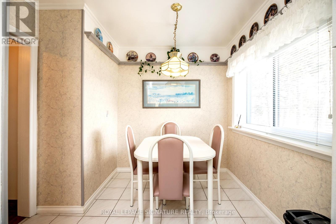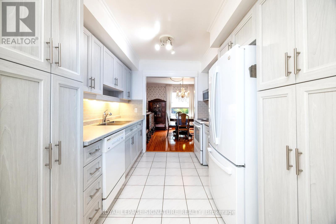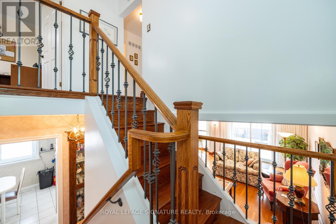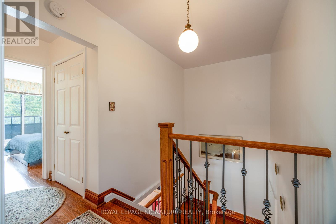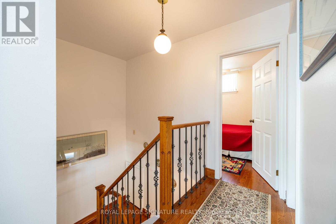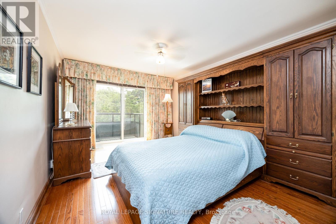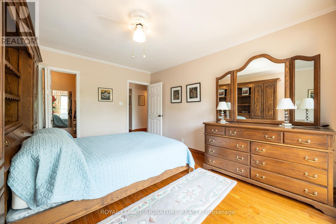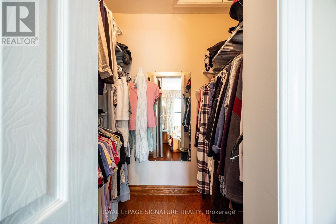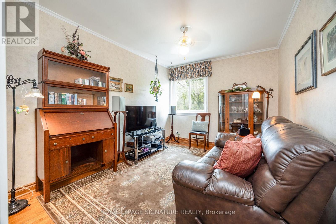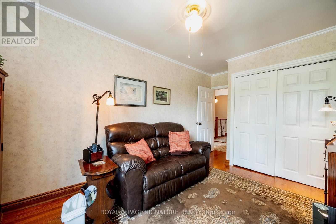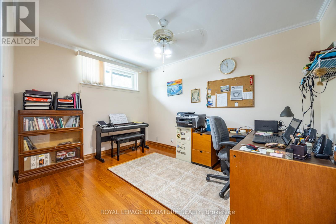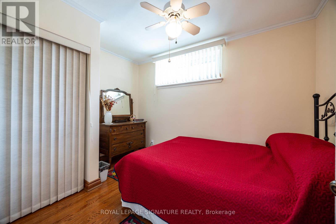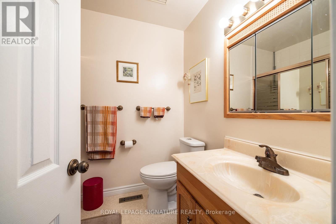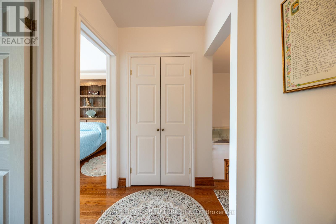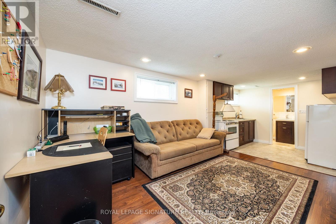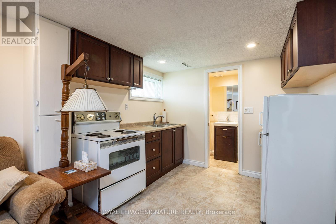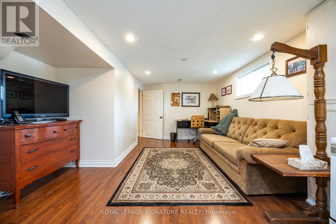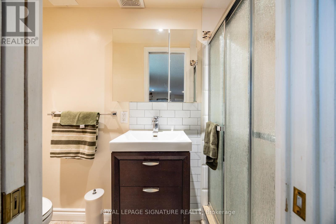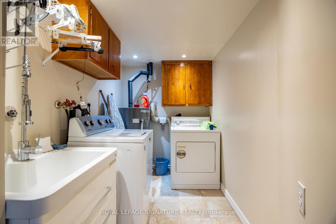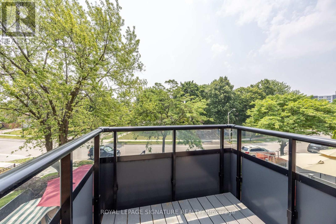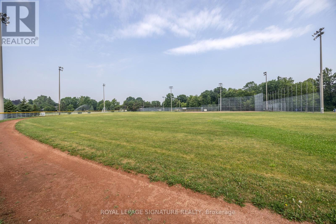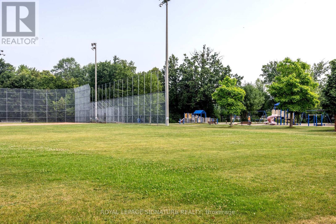44 - 51 Broadfield Drive Toronto, Ontario M9C 5P2
$3,200 Monthly
Tyne Terrace, Markland Woods. Parks, Schools, Transportation, Retail, 427, QEW, 401 and Pearson Airport. all at your doorstep. Located on a quiet street in an exclusive enclave in Markland Woods, this spectacular 4-bedroom and 3-bathroom end unit is one of the largest in Tyne Terrace. From the 4 Bedroom Upper Floor to the 1 Bedroom suite (with separate entrance) on the Lower Level, this 1500 Sq. Ft. (above grade) unit will accommodate todays multi-family requirements. The home features beautiful Engineered Hardwood throughout, updated Kitchen and south facing LARGE PRIVATE DECK. Tyne Terrace has recently completed major building and landscaping renovations, thereby enhancing the enjoyment, lifestyle and value of the property (id:50886)
Property Details
| MLS® Number | W12448595 |
| Property Type | Single Family |
| Community Name | Markland Wood |
| Communication Type | High Speed Internet |
| Community Features | Pet Restrictions |
| Features | In Suite Laundry, In-law Suite |
| Parking Space Total | 1 |
| Structure | Deck |
Building
| Bathroom Total | 3 |
| Bedrooms Above Ground | 4 |
| Bedrooms Below Ground | 1 |
| Bedrooms Total | 5 |
| Amenities | Separate Heating Controls |
| Appliances | Barbeque, Oven - Built-in, Dishwasher, Dryer, Microwave, Stove, Washer, Window Coverings, Refrigerator |
| Basement Development | Finished |
| Basement Features | Apartment In Basement |
| Basement Type | N/a (finished) |
| Cooling Type | Central Air Conditioning |
| Exterior Finish | Brick |
| Flooring Type | Hardwood, Carpeted |
| Half Bath Total | 1 |
| Heating Fuel | Electric |
| Heating Type | Forced Air |
| Stories Total | 2 |
| Size Interior | 1,400 - 1,599 Ft2 |
| Type | Row / Townhouse |
Parking
| Garage |
Land
| Acreage | No |
| Landscape Features | Landscaped |
Rooms
| Level | Type | Length | Width | Dimensions |
|---|---|---|---|---|
| Second Level | Primary Bedroom | 4.42 m | 3.4 m | 4.42 m x 3.4 m |
| Second Level | Bedroom 2 | 3.68 m | 2.87 m | 3.68 m x 2.87 m |
| Second Level | Bedroom 3 | 3.81 m | 2.87 m | 3.81 m x 2.87 m |
| Second Level | Bedroom 4 | 2.59 m | 3.43 m | 2.59 m x 3.43 m |
| Second Level | Bathroom | Measurements not available | ||
| Lower Level | Bedroom 5 | 3.31 m | 3.32 m | 3.31 m x 3.32 m |
| Lower Level | Kitchen | 2.87 m | 2.77 m | 2.87 m x 2.77 m |
| Lower Level | Bathroom | Measurements not available | ||
| Lower Level | Family Room | 2.87 m | 3.4 m | 2.87 m x 3.4 m |
| Lower Level | Laundry Room | 4.4 m | 1.75 m | 4.4 m x 1.75 m |
| Ground Level | Living Room | 5.87 m | 3.61 m | 5.87 m x 3.61 m |
| Ground Level | Dining Room | 3.61 m | 2.64 m | 3.61 m x 2.64 m |
| Ground Level | Kitchen | 5.36 m | 2.59 m | 5.36 m x 2.59 m |
| Ground Level | Eating Area | 2.59 m | 1.85 m | 2.59 m x 1.85 m |
| Ground Level | Bathroom | Measurements not available |
Contact Us
Contact us for more information
James Hugh Bright
Salesperson
www.jamesbright.com/
201-30 Eglinton Ave West
Mississauga, Ontario L5R 3E7
(905) 568-2121
(905) 568-2588

