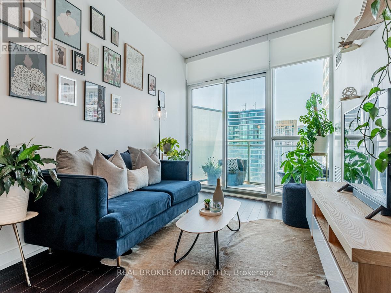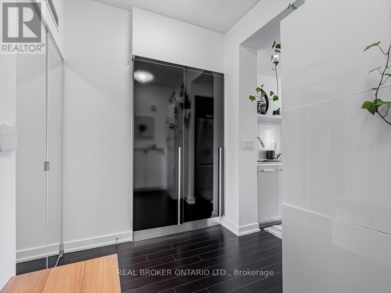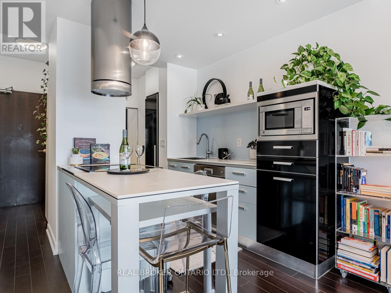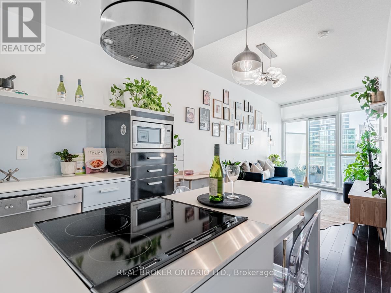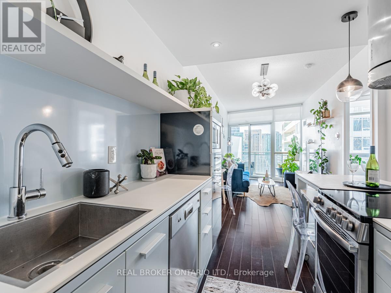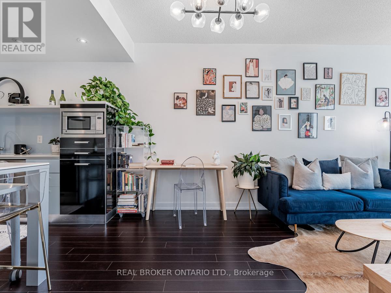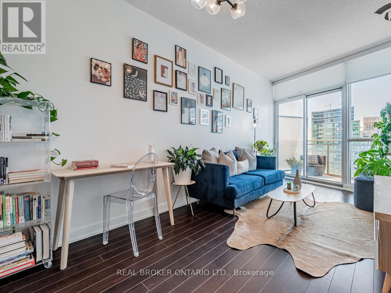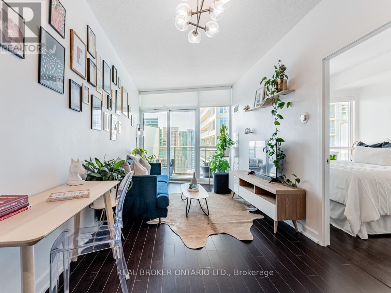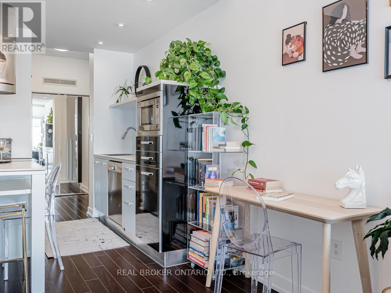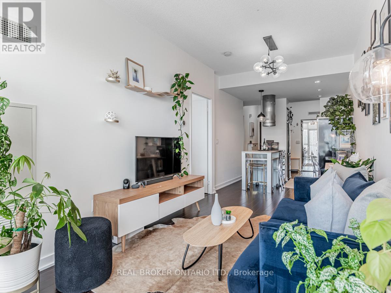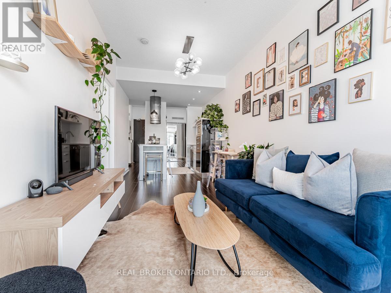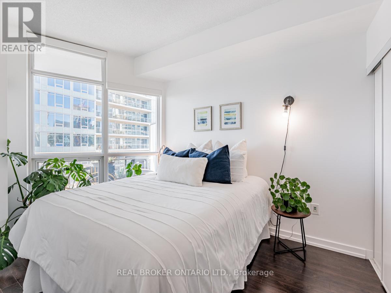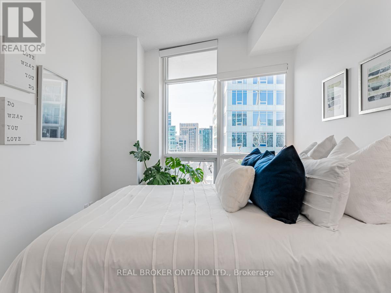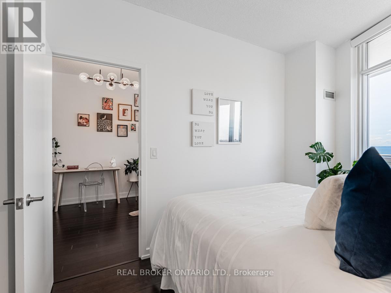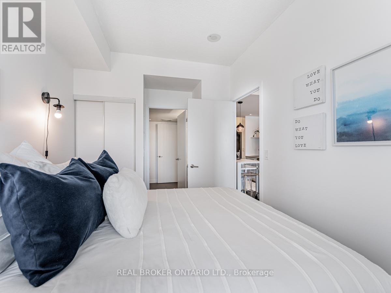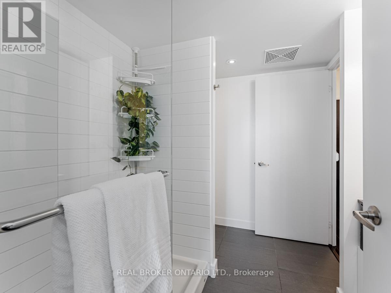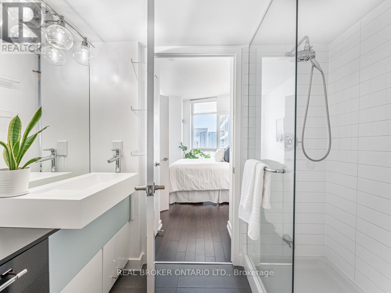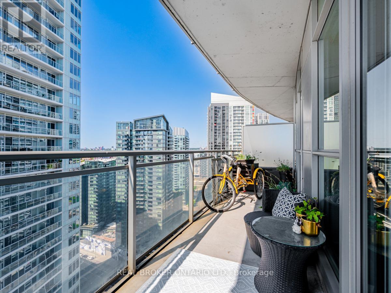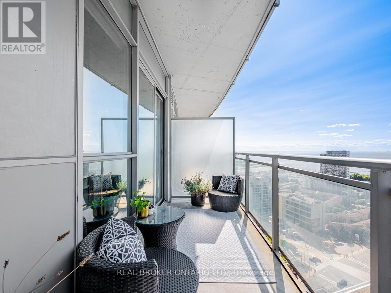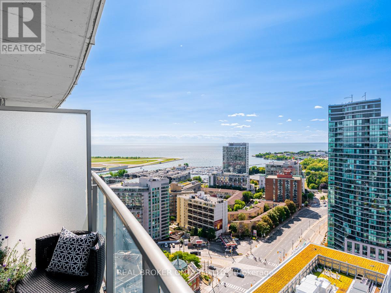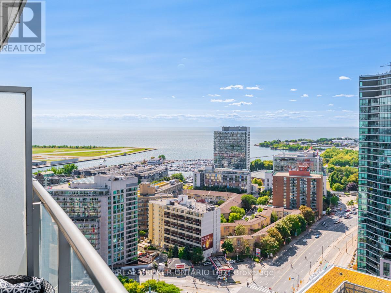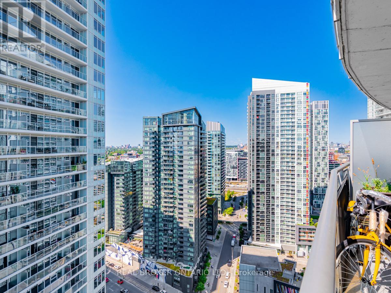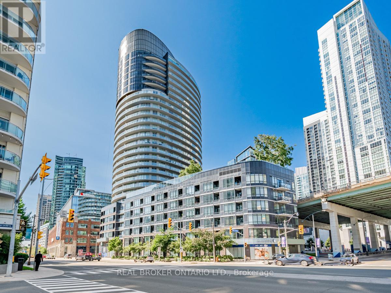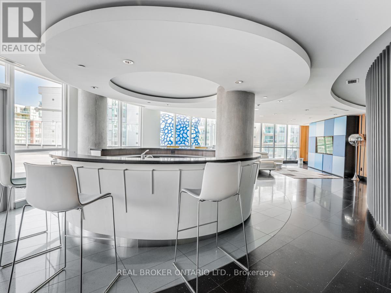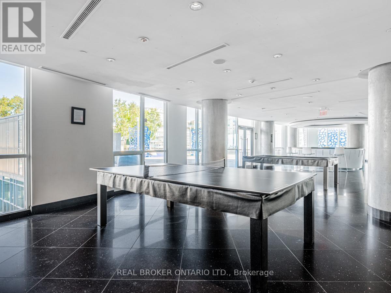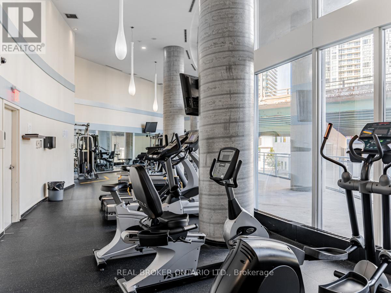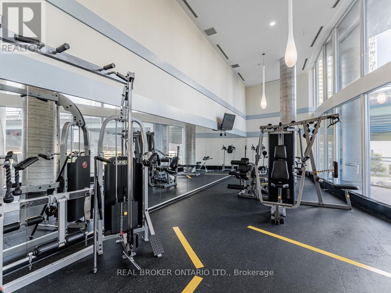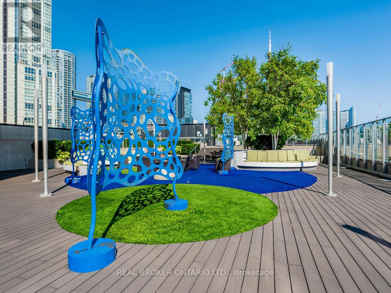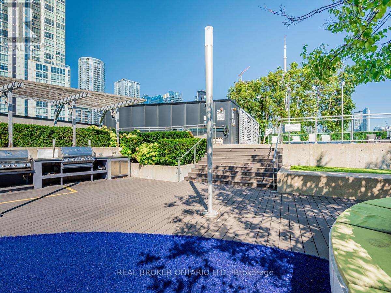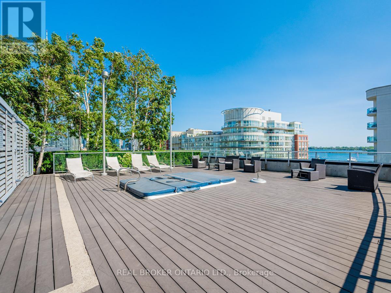3106 - 38 Dan Leckie Way Toronto, Ontario M5V 2V6
$2,200 Monthly
From rooftop skyline views to the rhythm of the Harbourfront below. Not every downtown view makes you stop mid-scroll. From the top of The Panorama, you get front-row seats to Lake Ontario, the Harbourfront, and the city stretching out beyond. There's a hot tub for slow nights, a sauna for the cold ones, and a fireside lounge that makes even Tuesdays feel like an event. In #3106, large windows frame that same skyline and fill the space with light. The kitchen is built with enough counter space to prep and enough storage to hide the evidence. The living area fits a full setup without feeling tight, and the bedroom's quiet when the city isn't. The building's lineup covers the rest: a gym you'll actually show up to, a media room for movie nights, a games room when friends drop by. Plus, a 24/7 concierge, guest suites, and visitor parking so no one's circling the block. Transit's right there. Groceries, Harbourfront trails, Coronation Park, and Fort York are all a short walk away. The Panorama keeps you close to everything, but above it all. (id:50886)
Property Details
| MLS® Number | C12448855 |
| Property Type | Single Family |
| Community Name | Waterfront Communities C1 |
| Amenities Near By | Hospital, Marina, Public Transit, Park |
| Community Features | Pet Restrictions |
| Features | Balcony, Carpet Free, In Suite Laundry |
| View Type | City View, Lake View |
Building
| Bathroom Total | 1 |
| Bedrooms Above Ground | 1 |
| Bedrooms Total | 1 |
| Age | 11 To 15 Years |
| Amenities | Security/concierge, Exercise Centre, Party Room, Visitor Parking |
| Appliances | Dishwasher, Dryer, Microwave, Hood Fan, Stove, Washer, Window Coverings, Refrigerator |
| Cooling Type | Central Air Conditioning |
| Fire Protection | Smoke Detectors |
| Flooring Type | Laminate, Concrete |
| Heating Fuel | Natural Gas |
| Heating Type | Forced Air |
| Size Interior | 500 - 599 Ft2 |
| Type | Apartment |
Parking
| Underground | |
| Garage |
Land
| Acreage | No |
| Land Amenities | Hospital, Marina, Public Transit, Park |
| Surface Water | Lake/pond |
Rooms
| Level | Type | Length | Width | Dimensions |
|---|---|---|---|---|
| Flat | Foyer | 1.94 m | 2.86 m | 1.94 m x 2.86 m |
| Flat | Living Room | 5.13 m | 2.58 m | 5.13 m x 2.58 m |
| Flat | Dining Room | Measurements not available | ||
| Flat | Kitchen | 2.82 m | 2.58 m | 2.82 m x 2.58 m |
| Flat | Bedroom | 4.34 m | 2.53 m | 4.34 m x 2.53 m |
| Flat | Other | 1.35 m | 5.49 m | 1.35 m x 5.49 m |
Contact Us
Contact us for more information
Roger Travassos
Salesperson
(647) 200-5049
www.youtube.com/embed/lCHMucITDRY
www.wearetrava.com/
www.facebook.com/travarealtygroup/
130 King St W Unit 1900b
Toronto, Ontario M5X 1E3
(888) 311-1172
(888) 311-1172
www.joinreal.com/

