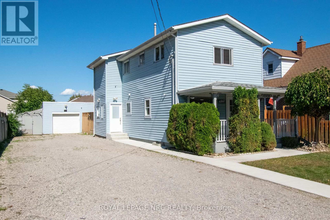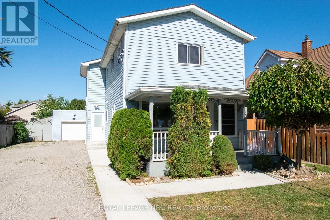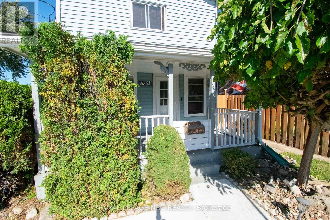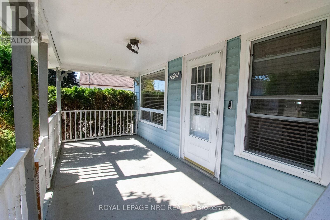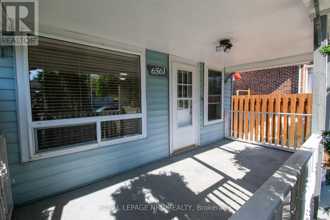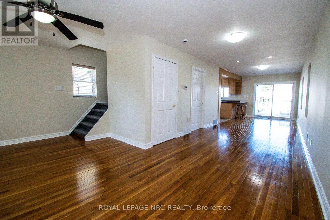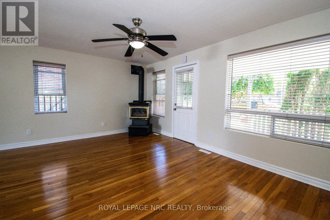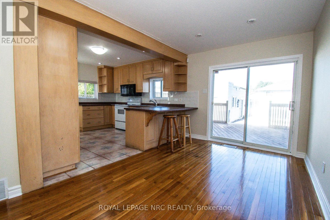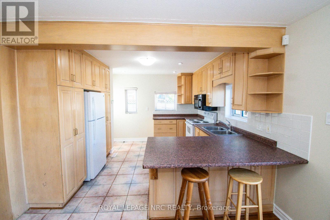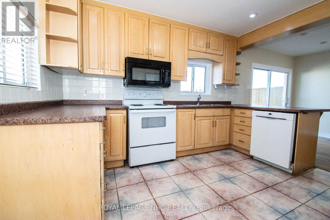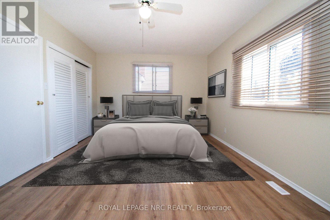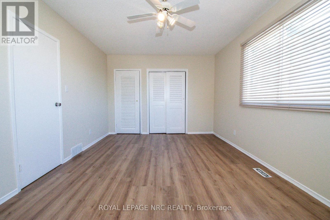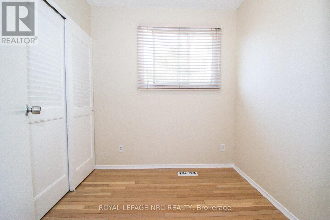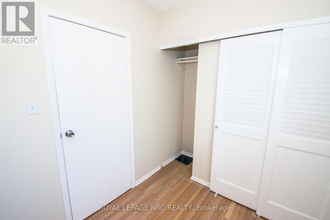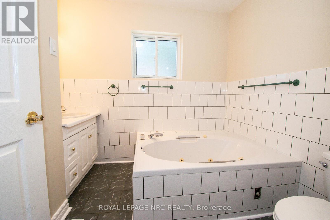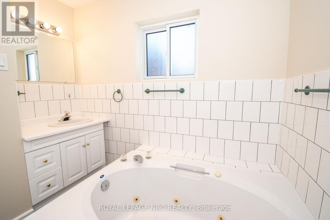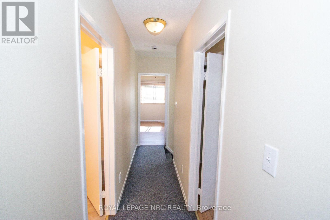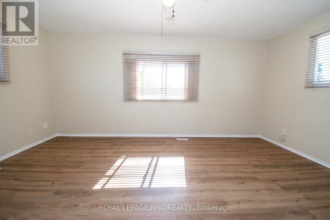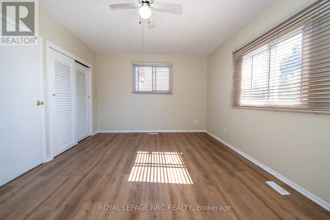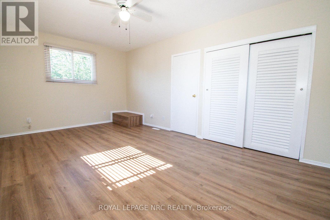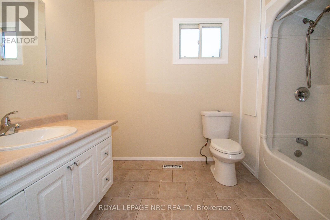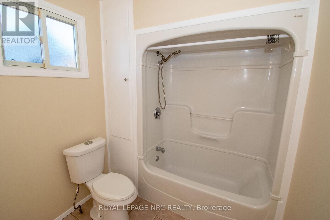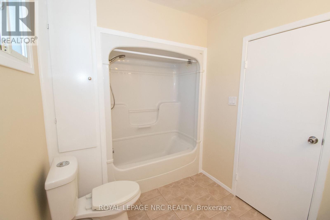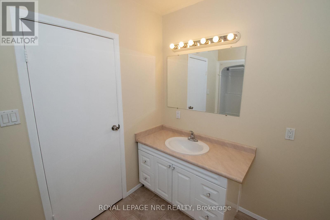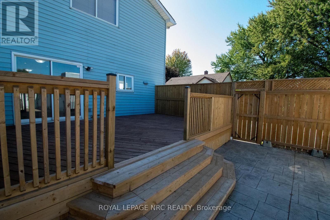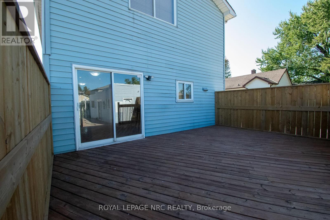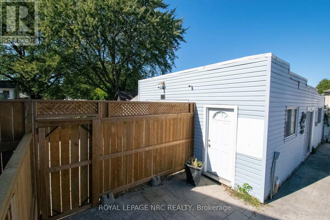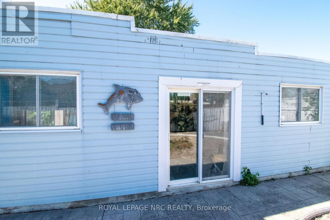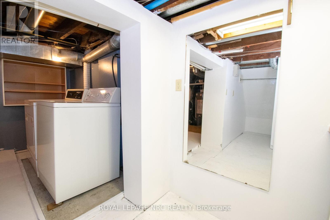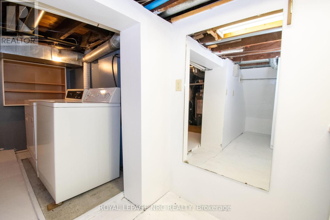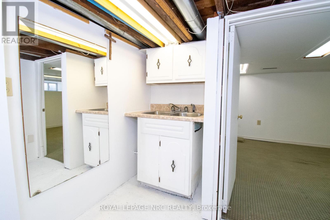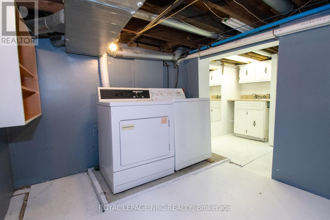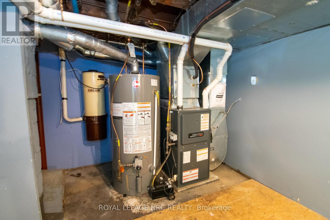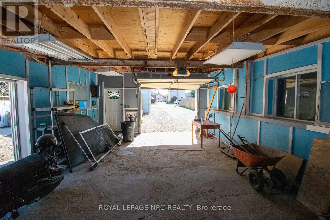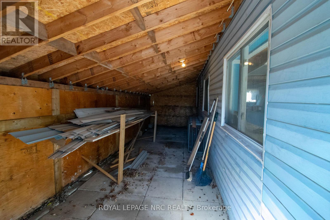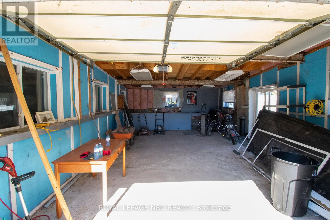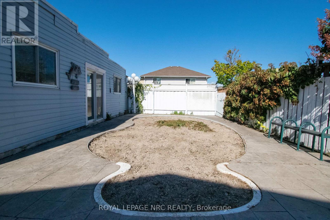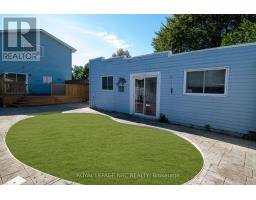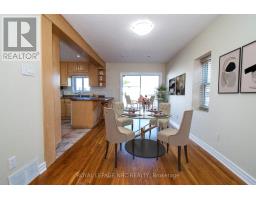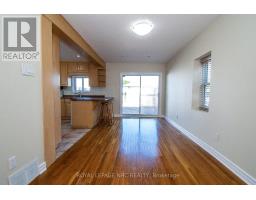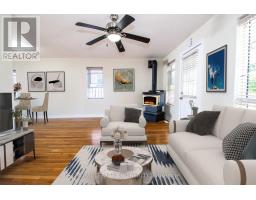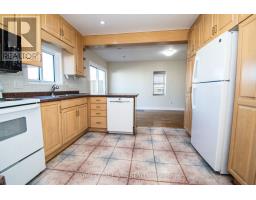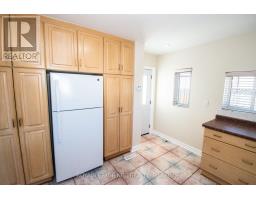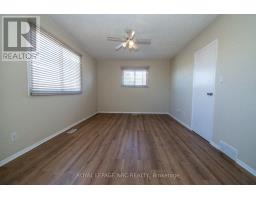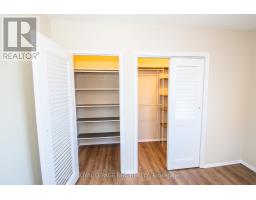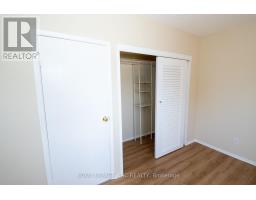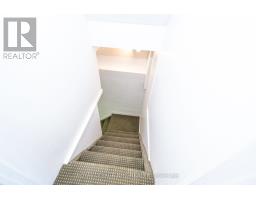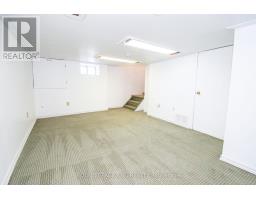6561 Bellevue Street Niagara Falls, Ontario L2E 1Y9
$488,800
Clean and bright Freshly decorated with some nice quality renos. 3 bedrooms with two full baths, one on main level includes a whirlpool tub and one on second level. This 2 story home in good neighborhood has good highway access an close to all city amenities. Home is carpet free except for stairs and rec room. Kitchen updated with Maple cupboards, brand new fridge and stove, new built-in dishwasher not hooked up and never used. Convenient peninsula eating bar to enjoy your morning coffee. Open concept main floor featuring oversized dining room for beautiful family gatherings or general entertaining. Perfectly located patio doors to large (20' x 13') and private fully fenced yard. Filled in inground kidney shaped pool. The garage has it own hydro panel and is oversized allowing for a craftsman or hobbyist comfortable work space. Two very large bedrooms with newly laid wood laminate floors. Truly a perfect starter family home. Book your viewing today. (id:50886)
Property Details
| MLS® Number | X12448881 |
| Property Type | Single Family |
| Community Name | 212 - Morrison |
| Equipment Type | Water Heater |
| Features | Flat Site |
| Parking Space Total | 7 |
| Rental Equipment Type | Water Heater |
| Structure | Deck, Shed |
Building
| Bathroom Total | 2 |
| Bedrooms Above Ground | 3 |
| Bedrooms Total | 3 |
| Age | 51 To 99 Years |
| Amenities | Fireplace(s) |
| Appliances | Water Heater, Dishwasher, Dryer, Stove, Washer, Refrigerator |
| Basement Development | Partially Finished |
| Basement Type | Partial (partially Finished) |
| Construction Style Attachment | Detached |
| Cooling Type | Central Air Conditioning |
| Exterior Finish | Vinyl Siding |
| Fireplace Present | Yes |
| Fireplace Total | 1 |
| Foundation Type | Concrete |
| Heating Fuel | Natural Gas |
| Heating Type | Forced Air |
| Stories Total | 2 |
| Size Interior | 1,500 - 2,000 Ft2 |
| Type | House |
| Utility Water | Municipal Water |
Parking
| Detached Garage | |
| Garage |
Land
| Acreage | No |
| Fence Type | Fully Fenced |
| Sewer | Sanitary Sewer |
| Size Depth | 125 Ft |
| Size Frontage | 50 Ft |
| Size Irregular | 50 X 125 Ft |
| Size Total Text | 50 X 125 Ft |
Rooms
| Level | Type | Length | Width | Dimensions |
|---|---|---|---|---|
| Second Level | Bathroom | Measurements not available | ||
| Second Level | Bedroom | 5.18 m | 3.35 m | 5.18 m x 3.35 m |
| Second Level | Bedroom 2 | 5.18 m | 3.35 m | 5.18 m x 3.35 m |
| Second Level | Bedroom 3 | 2.13 m | 1.82 m | 2.13 m x 1.82 m |
| Basement | Recreational, Games Room | 4.87 m | 3.04 m | 4.87 m x 3.04 m |
| Ground Level | Kitchen | 3.96 m | 2.74 m | 3.96 m x 2.74 m |
| Ground Level | Dining Room | 7.31 m | 2.43 m | 7.31 m x 2.43 m |
| Ground Level | Living Room | 4.87 m | 3.35 m | 4.87 m x 3.35 m |
| Ground Level | Bathroom | Measurements not available |
Utilities
| Cable | Available |
| Electricity | Installed |
| Sewer | Installed |
https://www.realtor.ca/real-estate/28960027/6561-bellevue-street-niagara-falls-morrison-212-morrison
Contact Us
Contact us for more information
Lucy Borghesi
Broker
33 Maywood Ave
St. Catharines, Ontario L2R 1C5
(905) 688-4561
www.nrcrealty.ca/

