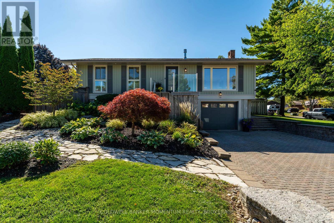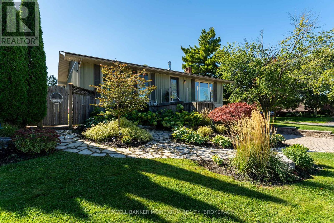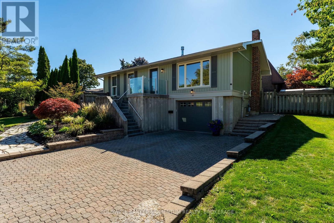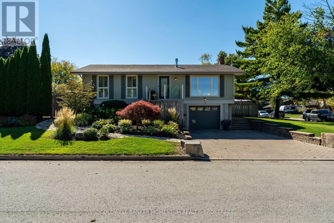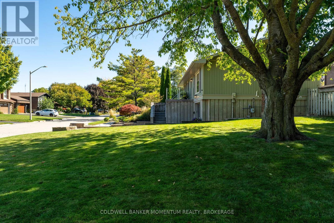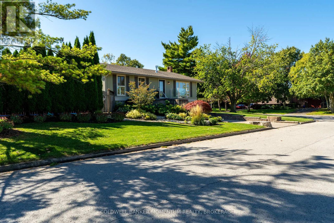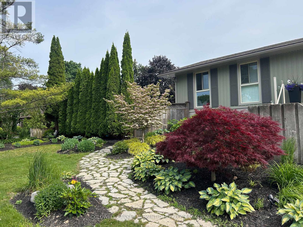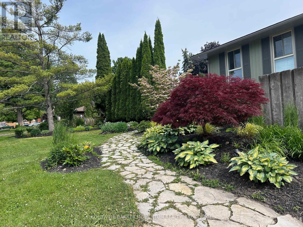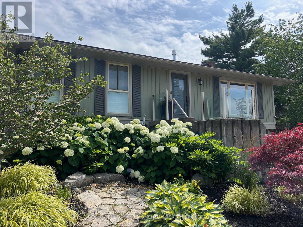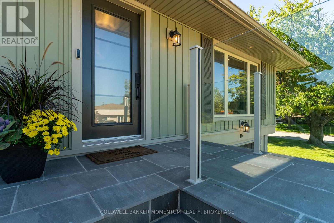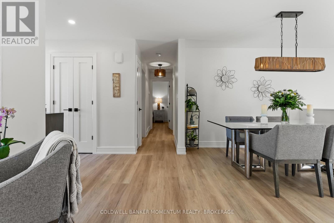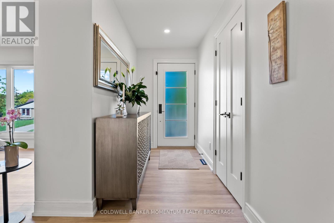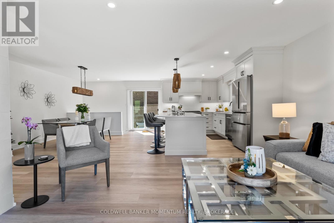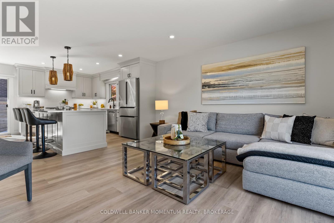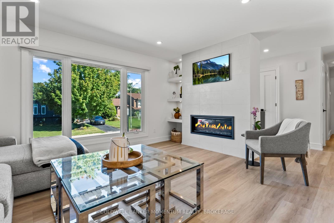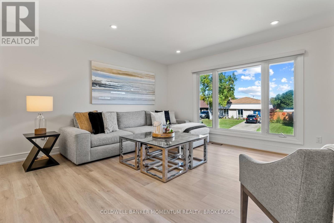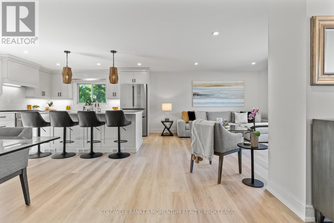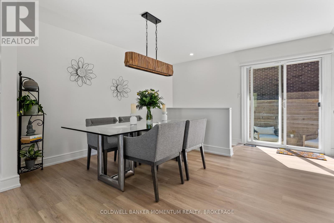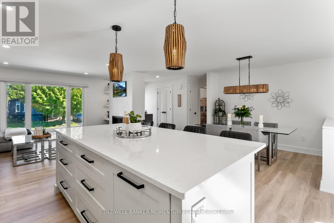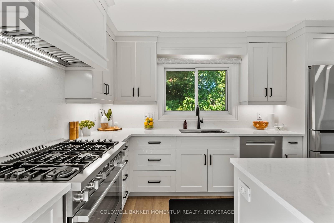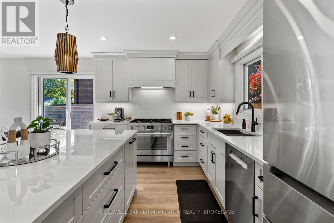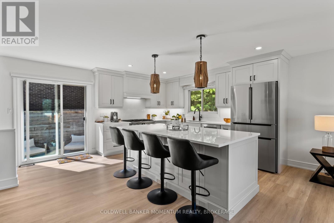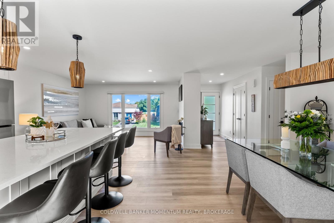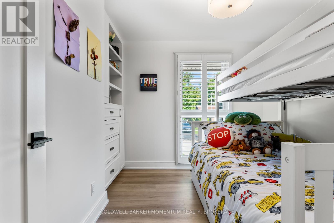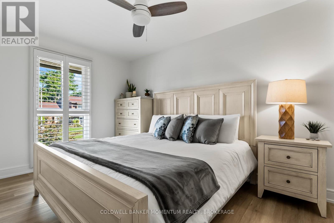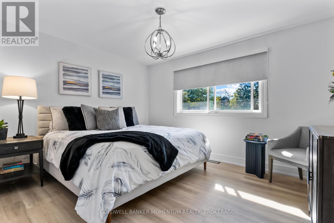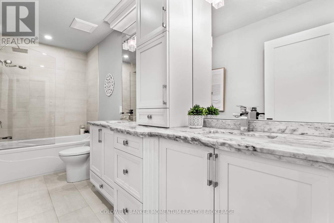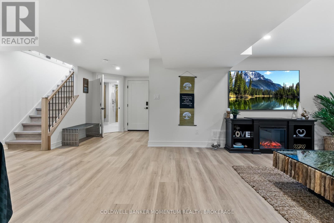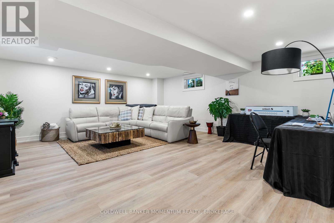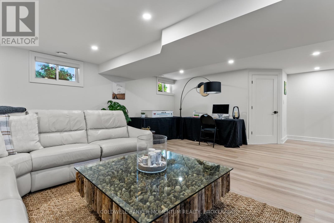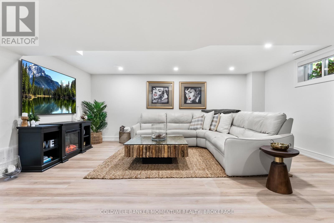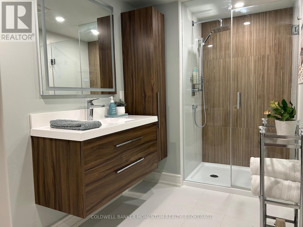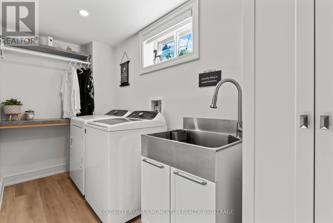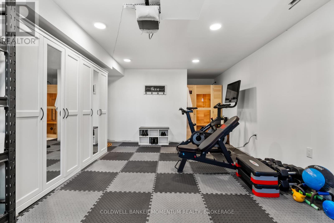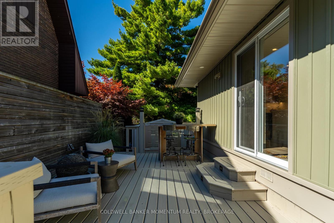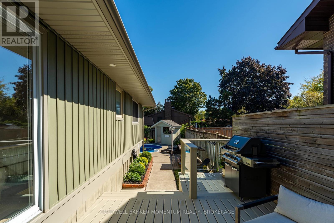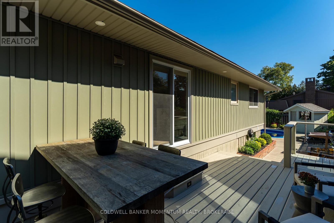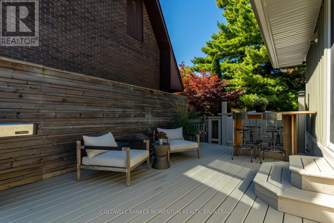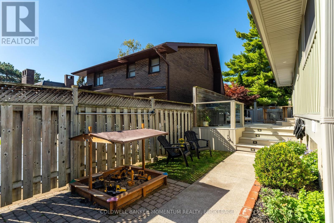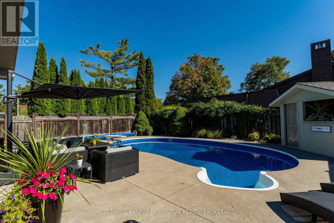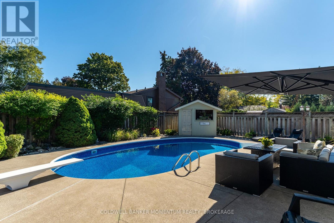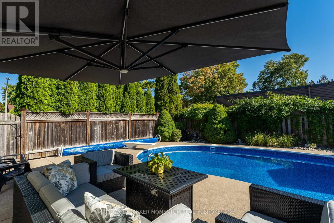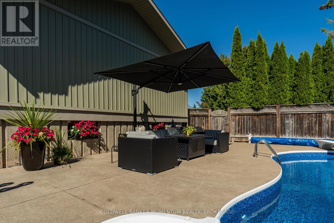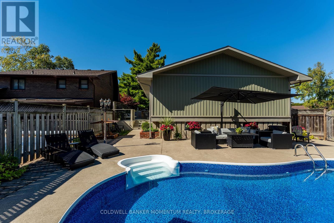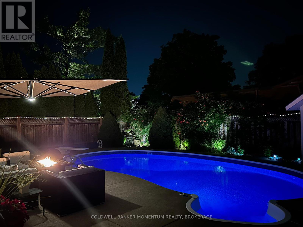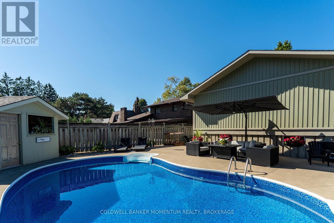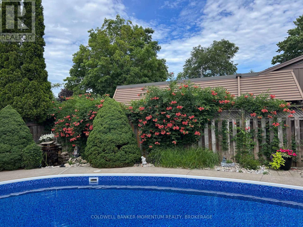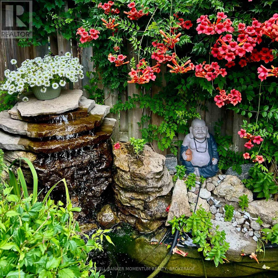15 The Cedars St. Catharines, Ontario L2M 6M7
$969,900
**Open House Oct. 19th 2pm-4pm** Step into this stunningly & thoroughly renovated (2024) raised bungalow in the highly sought-after Walkers Creek neighbourhood of St. Catharines. Perfectly situated on an oversized corner lot. Enjoy 2200sqft of turnkey living space ready to create unforgettable memories without the worry of future expenses, every detail meticulously crafted! Upon entry, be captivated by the "chef's dream kitchen," featuring Bosch appliances ('24), sleek quartz countertops & exquisite custom cabinetry by OakRidge. Indulge in luxurious bathrooms, complete with heated floors and upscale finishes. With spacious bedrooms, a cozy gas fireplace, and an open-concept layout designed for entertaining, this home is both inviting and beautifully designed. Custom remote control blinds throughout provide convenience and privacy. Experience year-round comfort with a new furnace ('24), central air ('24), new ductwork ('24), and HEPA whole home air purification unit, plus new tankless hot water on demand ('24). The roof & siding were replaced in 2019, ensuring peace of mind for years! Step outside to discover your outdoor oasis, complete with an in-ground pool featuring a new liner and thermal blanket ('25). A serene waterfall cascading into a koi pond creates a tranquil retreat for relaxation or gatherings. This neighbourhood offers a warm community atmosphere and easy access to Walkers Creek Park, plus scenic trails leading to the breathtaking shores of Lake Ontario. With 4 parking spaces and a keyless entry garage, this home truly has it all. Don't miss out! Schedule your showing today to experience this exceptional property firsthand! (id:50886)
Property Details
| MLS® Number | X12435915 |
| Property Type | Single Family |
| Community Name | 442 - Vine/Linwell |
| Features | Sloping |
| Parking Space Total | 5 |
| Pool Type | Inground Pool |
| Structure | Shed |
Building
| Bathroom Total | 2 |
| Bedrooms Above Ground | 3 |
| Bedrooms Total | 3 |
| Age | 51 To 99 Years |
| Amenities | Fireplace(s) |
| Appliances | Garage Door Opener Remote(s), Water Heater - Tankless, Water Heater, Water Meter, Blinds, Dryer, Stove, Washer, Window Coverings, Refrigerator |
| Architectural Style | Raised Bungalow |
| Basement Development | Finished |
| Basement Type | Full (finished) |
| Construction Style Attachment | Detached |
| Cooling Type | Central Air Conditioning |
| Exterior Finish | Wood |
| Fireplace Present | Yes |
| Fireplace Total | 2 |
| Foundation Type | Poured Concrete |
| Heating Fuel | Natural Gas |
| Heating Type | Forced Air |
| Stories Total | 1 |
| Size Interior | 1,100 - 1,500 Ft2 |
| Type | House |
| Utility Water | Municipal Water |
Parking
| Attached Garage | |
| Garage |
Land
| Acreage | No |
| Fence Type | Fully Fenced |
| Sewer | Sanitary Sewer |
| Size Depth | 110 Ft |
| Size Frontage | 60 Ft |
| Size Irregular | 60 X 110 Ft |
| Size Total Text | 60 X 110 Ft|under 1/2 Acre |
| Zoning Description | R1 |
Rooms
| Level | Type | Length | Width | Dimensions |
|---|---|---|---|---|
| Basement | Other | 4.43 m | 2.45 m | 4.43 m x 2.45 m |
| Basement | Living Room | 6.88 m | 5.59 m | 6.88 m x 5.59 m |
| Basement | Laundry Room | 3.44 m | 1.51 m | 3.44 m x 1.51 m |
| Basement | Bathroom | 3.31 m | 1.71 m | 3.31 m x 1.71 m |
| Main Level | Living Room | 4.36 m | 4.32 m | 4.36 m x 4.32 m |
| Main Level | Dining Room | 4.11 m | 3.24 m | 4.11 m x 3.24 m |
| Main Level | Kitchen | 4.56 m | 3.72 m | 4.56 m x 3.72 m |
| Main Level | Primary Bedroom | 4.09 m | 3.38 m | 4.09 m x 3.38 m |
| Main Level | Bedroom 2 | 3.45 m | 2.74 m | 3.45 m x 2.74 m |
| Main Level | Bedroom 3 | 3.07 m | 2.62 m | 3.07 m x 2.62 m |
| Main Level | Bathroom | 3.3 m | 1.62 m | 3.3 m x 1.62 m |
https://www.realtor.ca/real-estate/28932367/15-the-cedars-st-catharines-vinelinwell-442-vinelinwell
Contact Us
Contact us for more information
Jon Wellington
Salesperson
353 Lake St,westlake Plaza .
St. Catharines, Ontario L2N 7G4
(905) 935-8001
momentumrealty.ca/

