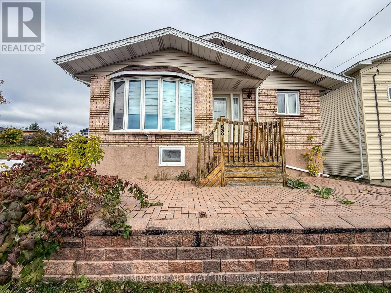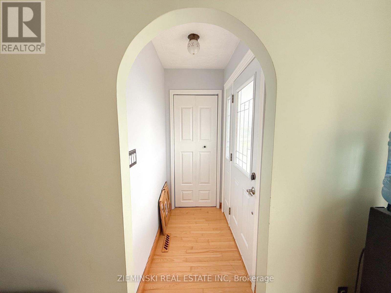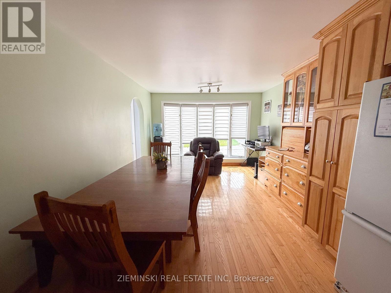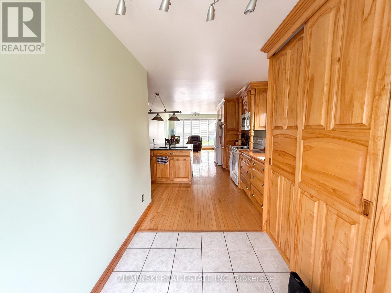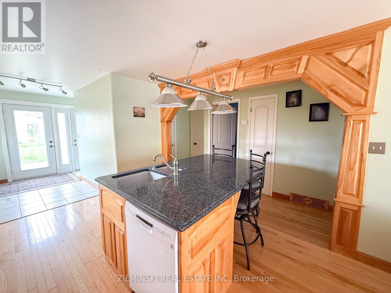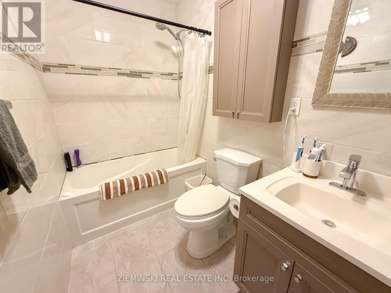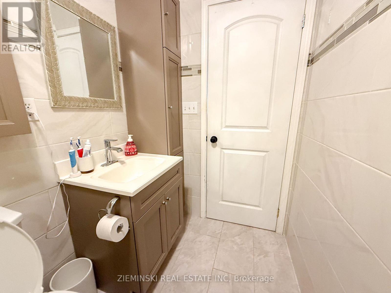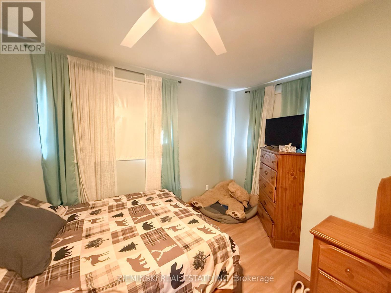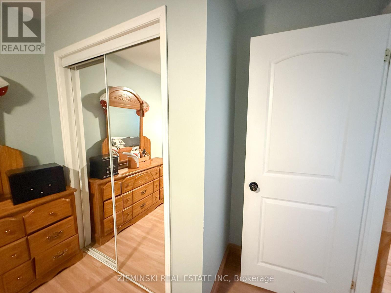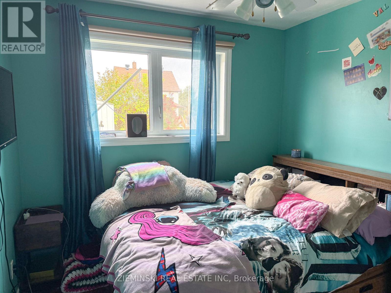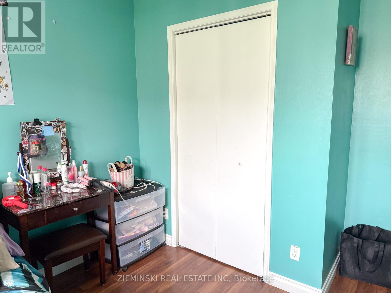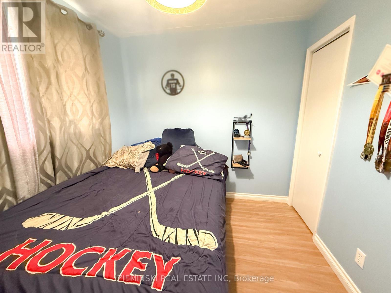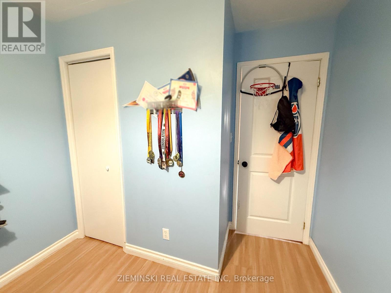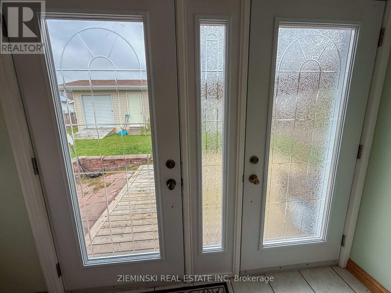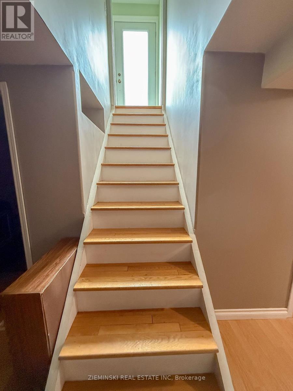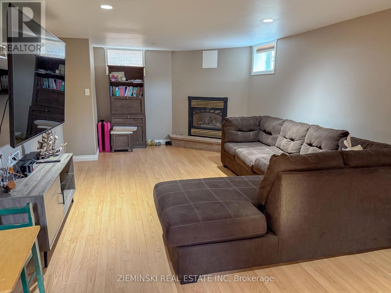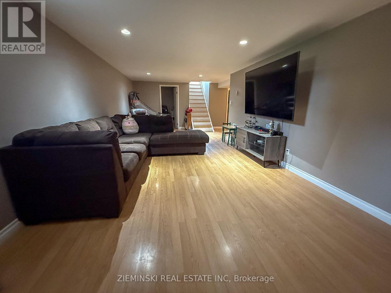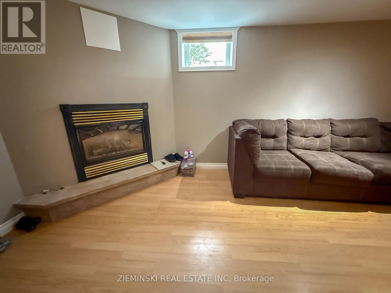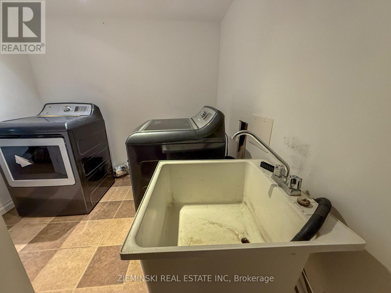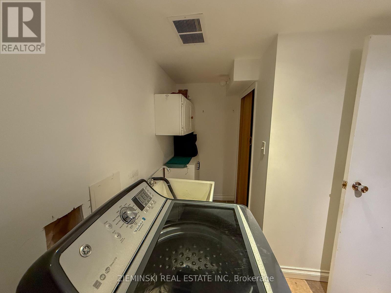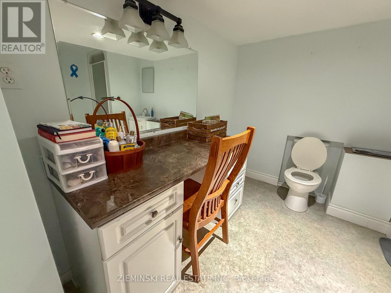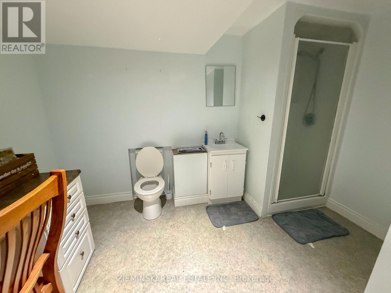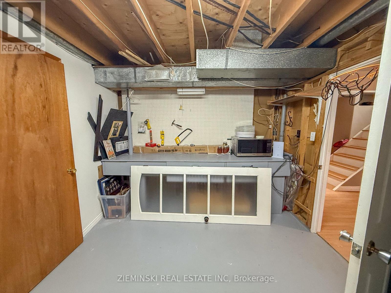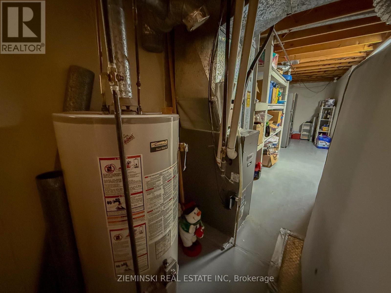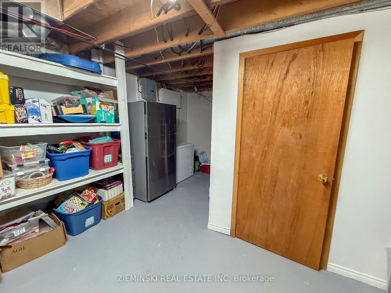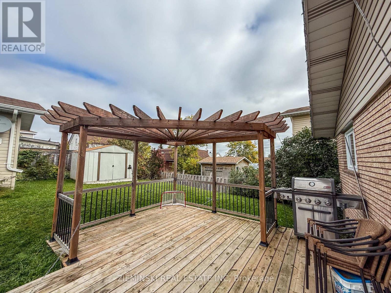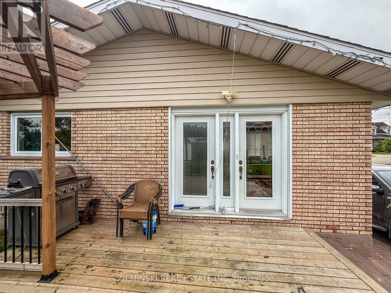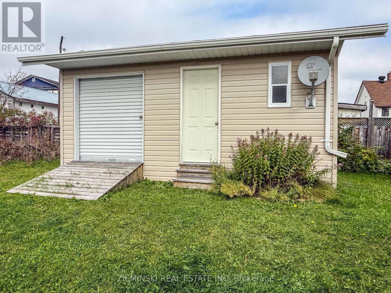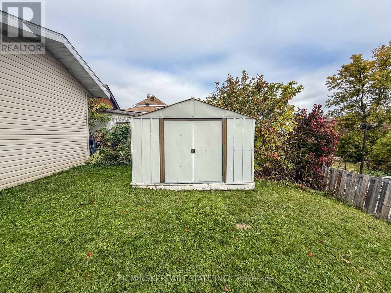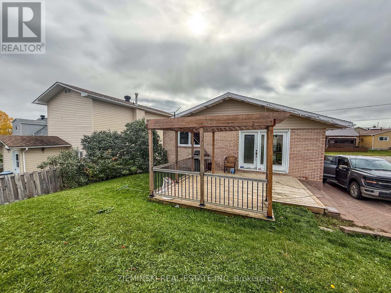58 Marion Street Iroquois Falls, Ontario P0K 1G0
$349,900
This charming brick bungalow sits on a 100 x 95 ft double lot, offering plenty of space for outdoor living or future projects. Inside, is a bright, open concept layout with a combined living and dining area, a beautiful kitchen featuring floor to ceiling cabinetry and a large island in front of an eye catching wood archway. Through the archway to the right is the primary bedroom, and to the left is a 4-piece bathroom and two additional bedrooms.The fully finished basement features a spacious family room with a fireplace, a 3-piece bathroom, laundry room, and a utility room with built in storage and a large closet. Outside, the back deck features an overhead pergola, perfect for relaxing or entertaining in partial shade. A partially fenced yard and an approximately 12 x 20 ft wired shed plus a smaller storage shed, offering plenty of space for tools, toys, or hobbies. (id:50886)
Property Details
| MLS® Number | T12449420 |
| Property Type | Single Family |
| Community Name | Iroquois Falls |
| Parking Space Total | 3 |
| Structure | Deck |
Building
| Bathroom Total | 2 |
| Bedrooms Above Ground | 3 |
| Bedrooms Total | 3 |
| Age | 31 To 50 Years |
| Amenities | Fireplace(s) |
| Appliances | Microwave, Stove, Refrigerator |
| Architectural Style | Bungalow |
| Basement Development | Finished |
| Basement Type | N/a (finished) |
| Construction Style Attachment | Detached |
| Cooling Type | Central Air Conditioning |
| Exterior Finish | Brick, Vinyl Siding |
| Fireplace Present | Yes |
| Fireplace Total | 1 |
| Foundation Type | Poured Concrete |
| Heating Fuel | Natural Gas |
| Heating Type | Forced Air |
| Stories Total | 1 |
| Size Interior | 700 - 1,100 Ft2 |
| Type | House |
| Utility Water | Municipal Water |
Parking
| No Garage |
Land
| Acreage | No |
| Sewer | Sanitary Sewer |
| Size Depth | 95 Ft ,3 In |
| Size Frontage | 100 Ft |
| Size Irregular | 100 X 95.3 Ft |
| Size Total Text | 100 X 95.3 Ft |
| Zoning Description | R1 |
Rooms
| Level | Type | Length | Width | Dimensions |
|---|---|---|---|---|
| Basement | Family Room | 8.571 m | 3.616 m | 8.571 m x 3.616 m |
| Basement | Laundry Room | 3.333 m | 2.418 m | 3.333 m x 2.418 m |
| Basement | Bathroom | 3.433 m | 2.551 m | 3.433 m x 2.551 m |
| Basement | Utility Room | 4.917 m | 4.509 m | 4.917 m x 4.509 m |
| Main Level | Primary Bedroom | 3.696 m | 2.723 m | 3.696 m x 2.723 m |
| Main Level | Bedroom 2 | 2.717 m | 2.576 m | 2.717 m x 2.576 m |
| Main Level | Bedroom 3 | 3.01 m | 2.827 m | 3.01 m x 2.827 m |
| Main Level | Bathroom | 2.684 m | 1.486 m | 2.684 m x 1.486 m |
| Main Level | Kitchen | 4.094 m | 3.591 m | 4.094 m x 3.591 m |
| Main Level | Dining Room | 4.692 m | 3.591 m | 4.692 m x 3.591 m |
Utilities
| Electricity | Installed |
| Sewer | Installed |
https://www.realtor.ca/real-estate/28960942/58-marion-street-iroquois-falls-iroquois-falls
Contact Us
Contact us for more information
Ellie Lefler
Salesperson
P.o. Box 608
Iroquois Falls, Ontario P0K 1G0
(705) 232-7733
www.zieminski.ca/
www.facebook.com/HelloZRE

