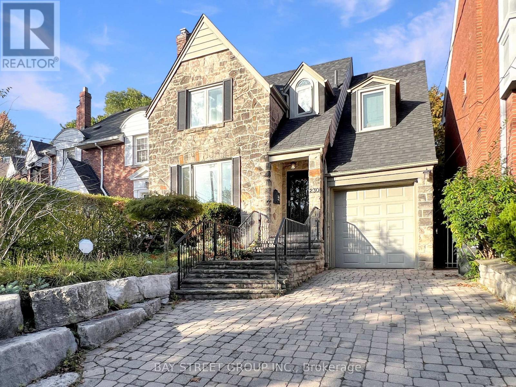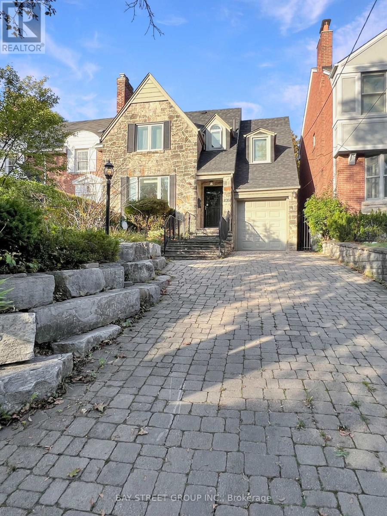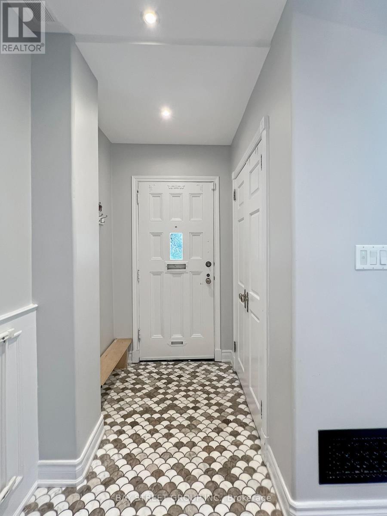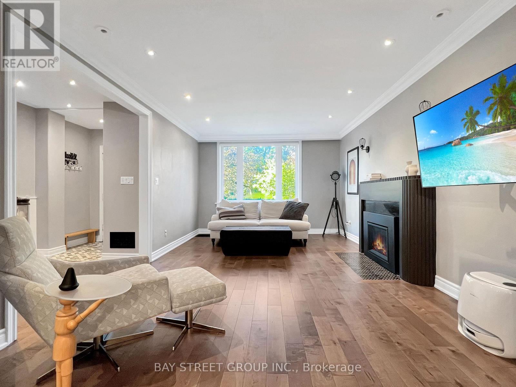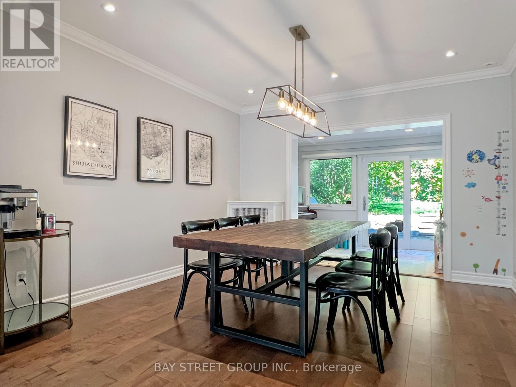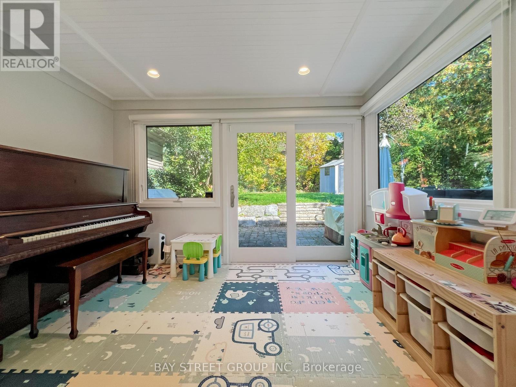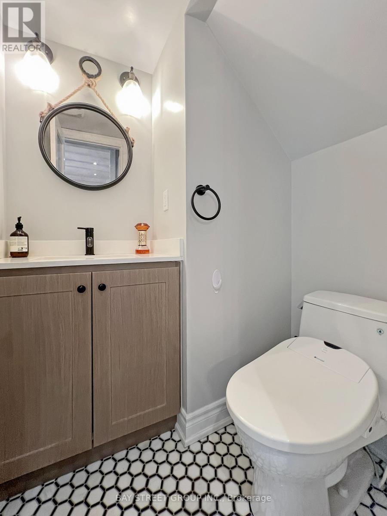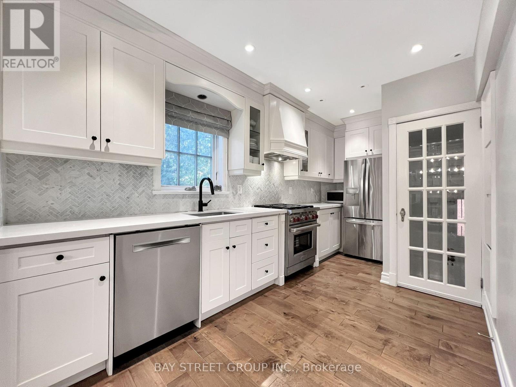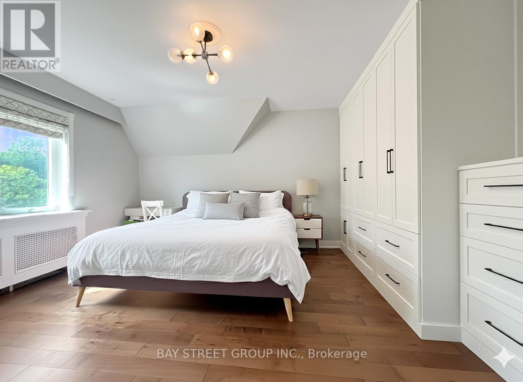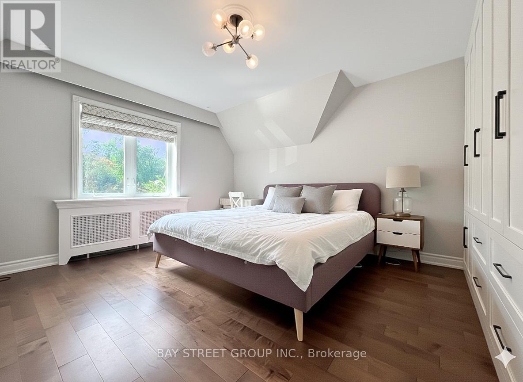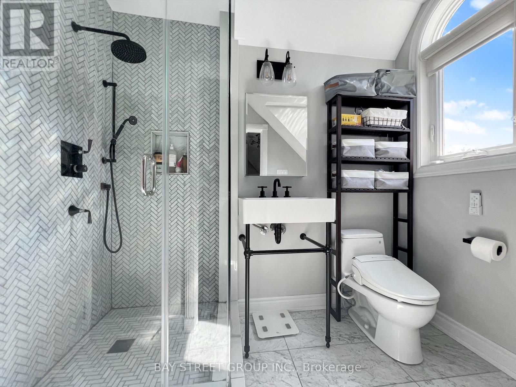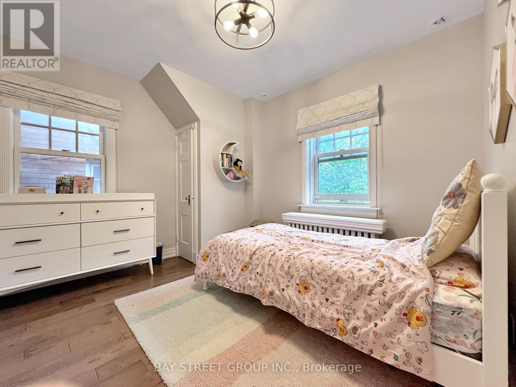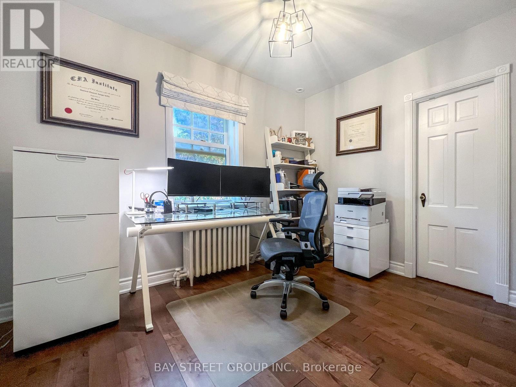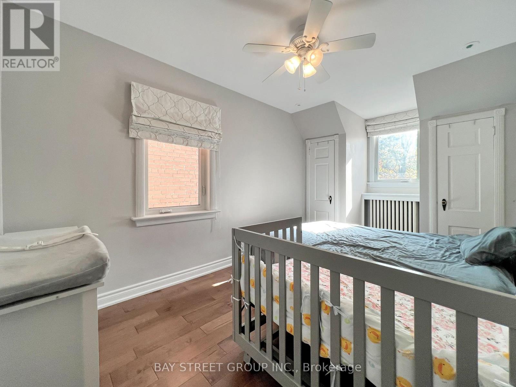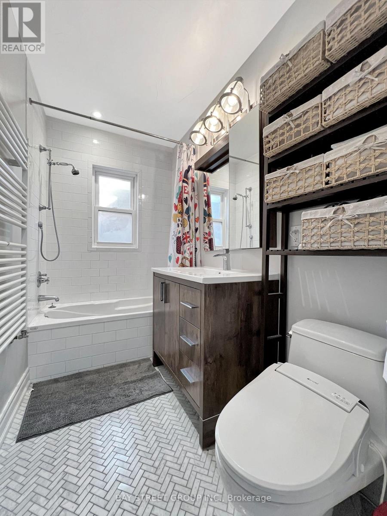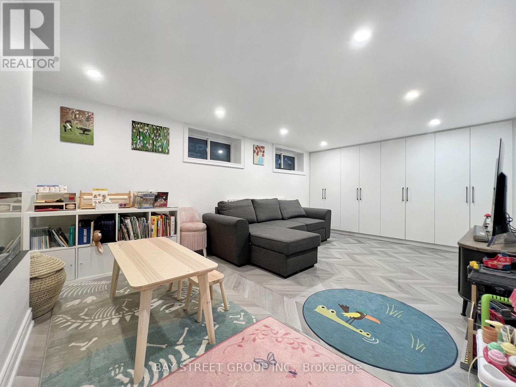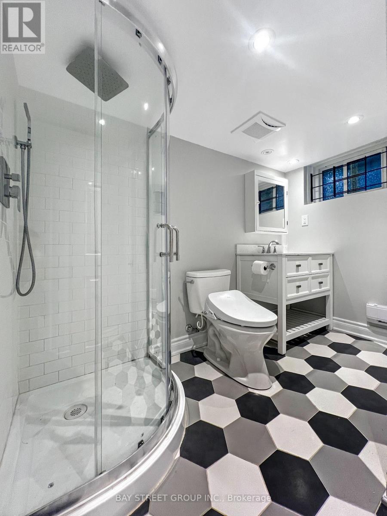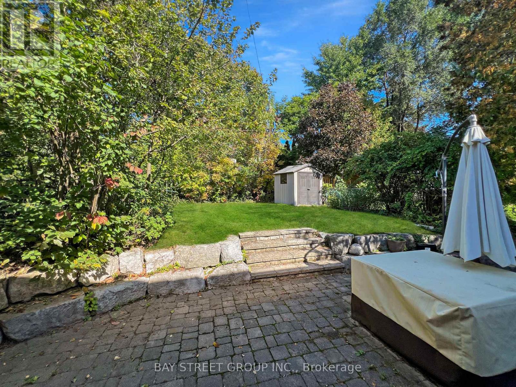230 Chaplin Crescent Toronto, Ontario M5P 1B4
$6,500 Monthly
Chaplin Estates Delight! A stunning 4-bedroom family home, perched up and sitting pretty! Just a stones throw from the Beltline and steps to Eglinton's shops and cafes, and close to the upcoming Eglinton LRT, TTC Bus #14, Davisville Subway Station, as well as UCC and BSS. This beautifully renovated home exudes warmth and character from its curb appeal alone. Thoughtfully upgraded throughout, it features custom-built wardrobes and closets for plenty of storage, a separate heating and cooling system including attic AC for summer comfort, a rare heated driveway with parking for up to 5 cars, and a private backyard perfect for relaxing or entertaining. (id:50886)
Property Details
| MLS® Number | C12448521 |
| Property Type | Single Family |
| Community Name | Forest Hill South |
| Amenities Near By | Park, Public Transit, Schools |
| Features | Conservation/green Belt, Carpet Free |
| Parking Space Total | 6 |
Building
| Bathroom Total | 4 |
| Bedrooms Above Ground | 4 |
| Bedrooms Total | 4 |
| Basement Development | Finished |
| Basement Features | Separate Entrance |
| Basement Type | N/a (finished) |
| Construction Style Attachment | Detached |
| Cooling Type | Central Air Conditioning |
| Exterior Finish | Brick, Stone |
| Fireplace Present | Yes |
| Flooring Type | Ceramic, Hardwood, Carpeted, Vinyl |
| Half Bath Total | 1 |
| Heating Fuel | Natural Gas |
| Heating Type | Hot Water Radiator Heat |
| Stories Total | 2 |
| Size Interior | 1,500 - 2,000 Ft2 |
| Type | House |
| Utility Water | Municipal Water |
Parking
| Attached Garage | |
| Garage |
Land
| Acreage | No |
| Land Amenities | Park, Public Transit, Schools |
| Sewer | Sanitary Sewer |
Rooms
| Level | Type | Length | Width | Dimensions |
|---|---|---|---|---|
| Second Level | Primary Bedroom | 4.6 m | 4 m | 4.6 m x 4 m |
| Second Level | Bedroom 2 | 5.1 m | 2.8 m | 5.1 m x 2.8 m |
| Second Level | Bedroom 3 | 3.4 m | 2.4 m | 3.4 m x 2.4 m |
| Second Level | Bedroom 4 | 5.1 m | 2.8 m | 5.1 m x 2.8 m |
| Lower Level | Laundry Room | 3.1 m | 2.3 m | 3.1 m x 2.3 m |
| Lower Level | Recreational, Games Room | 6.1 m | 3.7 m | 6.1 m x 3.7 m |
| Main Level | Living Room | 5.5 m | 3.9 m | 5.5 m x 3.9 m |
| Main Level | Dining Room | 3.8 m | 3.7 m | 3.8 m x 3.7 m |
| Main Level | Sunroom | 3.5 m | 2.2 m | 3.5 m x 2.2 m |
| Main Level | Kitchen | 4.8 m | 2 m | 4.8 m x 2 m |
Contact Us
Contact us for more information
Yan Wang
Salesperson
8300 Woodbine Ave Ste 500
Markham, Ontario L3R 9Y7
(905) 909-0101
(905) 909-0202

