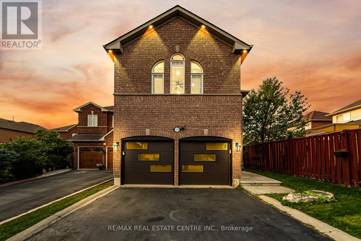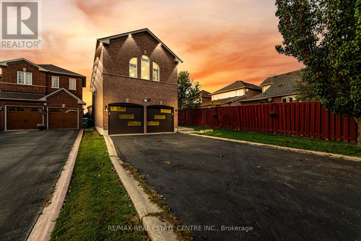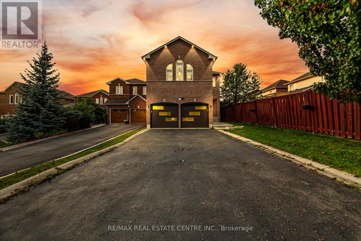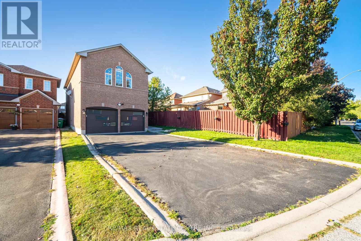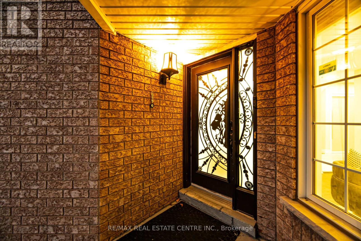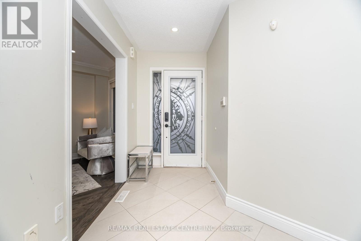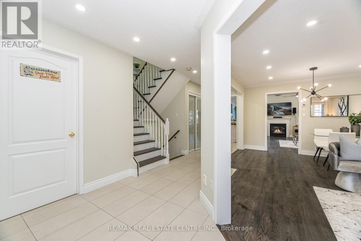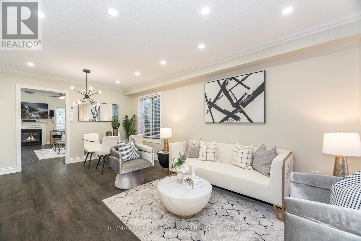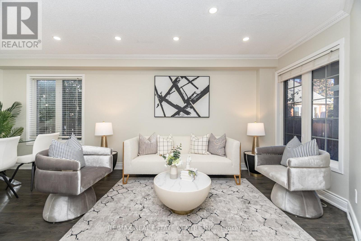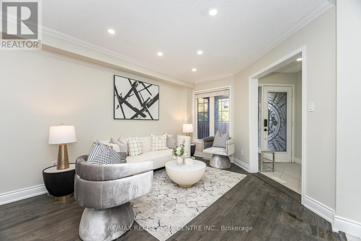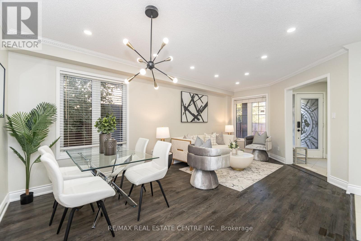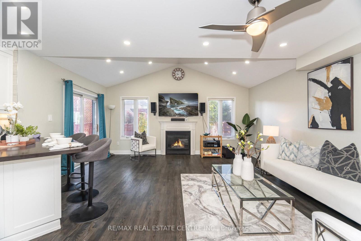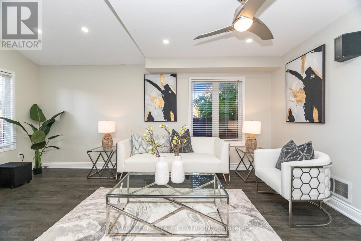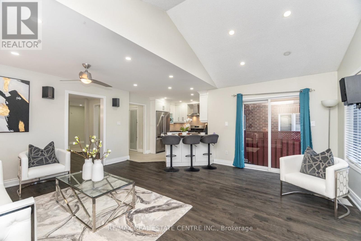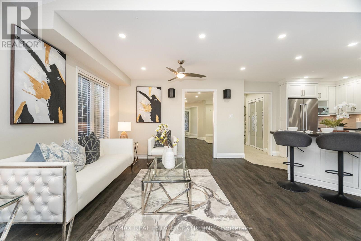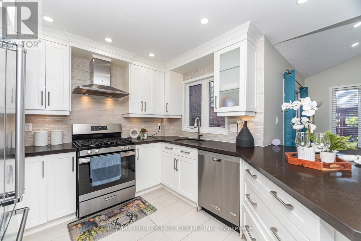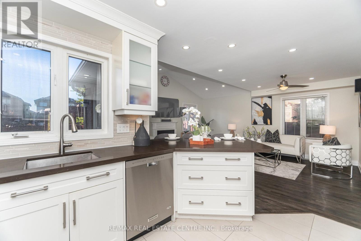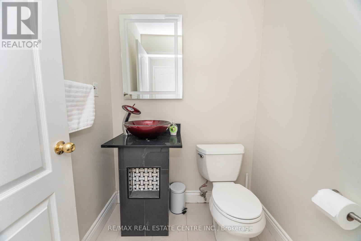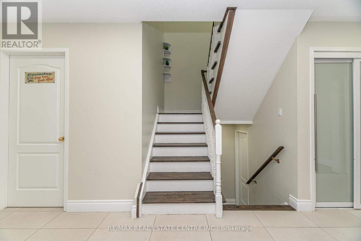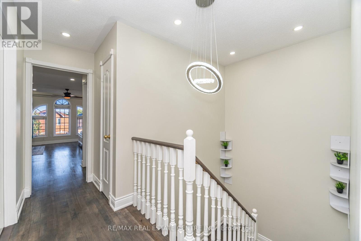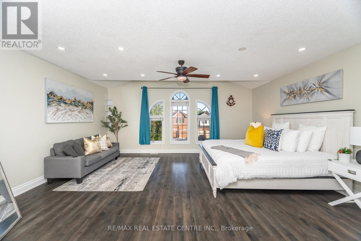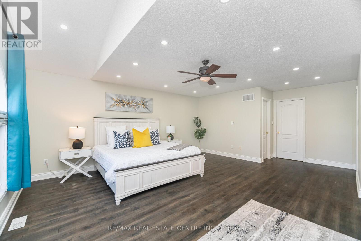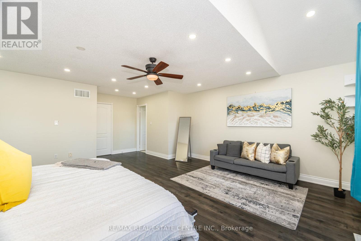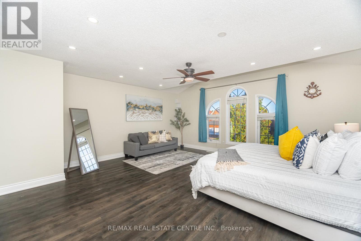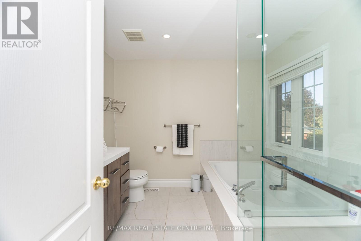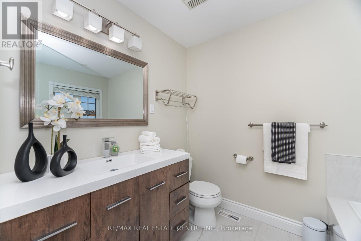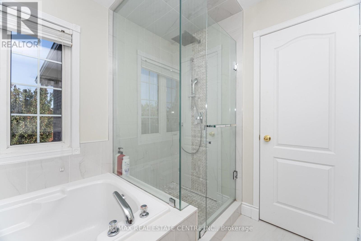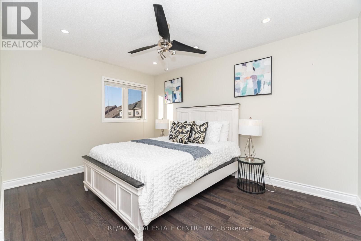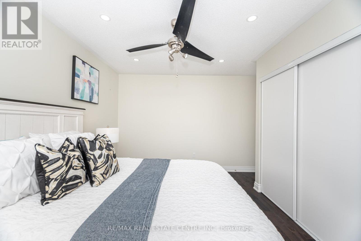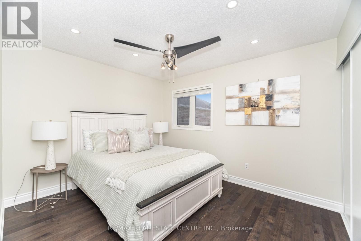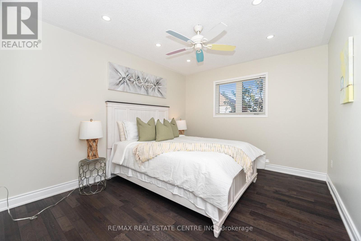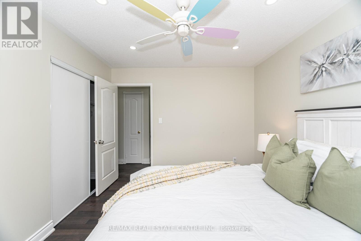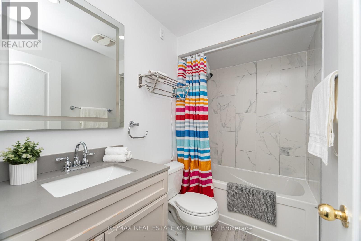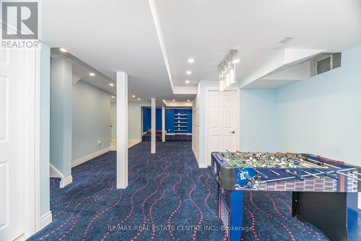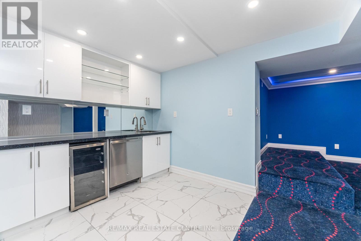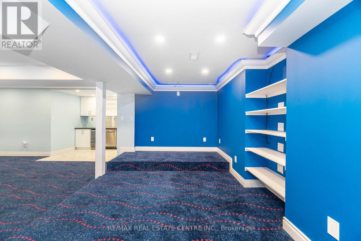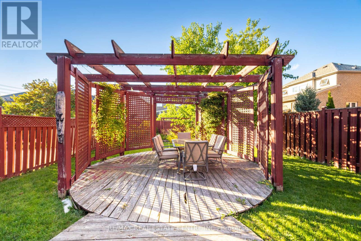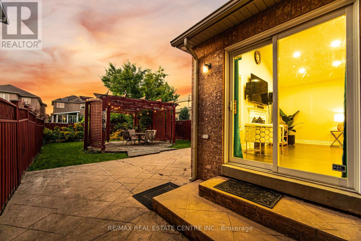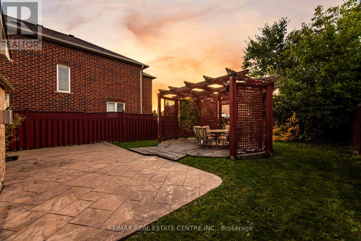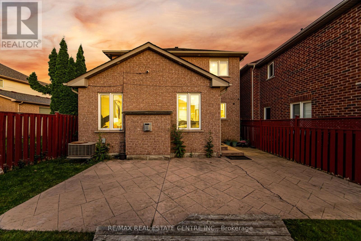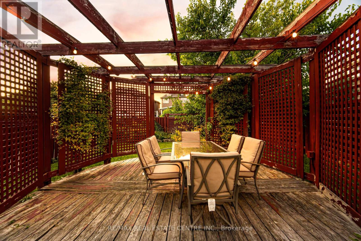3191 Oakview Road Mississauga, Ontario L5N 7N9
$4,700 Monthly
Welcome to this beautifully upgraded four-bedroom, four-bathroom home offering over 3,200 sq. ft. of elegant living space. Located on a quiet, family-friendly court, this home is just minutes from Lisgar GO Station, schools, and shopping. Enjoy premium features throughout, including hardwood floors, LED lighting, custom blinds, and a modern chefs kitchen with KitchenAid appliances and quartz countertops. The fully finished basement offers additional living space with a recreation area, perfect for entertaining or relaxing. The extra-deep, professionally landscaped backyard is fully fenced and ideal for family enjoyment. With no sidewalk, an extended driveway, updated garage doors, and a stylish front entry, this home combines comfort, convenience, and curb appeal, an exceptional place to call home. (id:50886)
Property Details
| MLS® Number | W12449103 |
| Property Type | Single Family |
| Community Name | Meadowvale |
| Parking Space Total | 6 |
Building
| Bathroom Total | 4 |
| Bedrooms Above Ground | 4 |
| Bedrooms Total | 4 |
| Amenities | Fireplace(s) |
| Appliances | Water Heater - Tankless, Garage Door Opener Remote(s), Central Vacuum, Dishwasher, Dryer, Range, Alarm System, Washer, Window Coverings, Refrigerator |
| Basement Development | Finished |
| Basement Type | N/a (finished) |
| Construction Style Attachment | Detached |
| Cooling Type | Central Air Conditioning |
| Exterior Finish | Brick |
| Fire Protection | Alarm System |
| Fireplace Present | Yes |
| Flooring Type | Hardwood, Carpeted, Ceramic |
| Foundation Type | Poured Concrete |
| Half Bath Total | 1 |
| Heating Fuel | Natural Gas |
| Heating Type | Forced Air |
| Stories Total | 2 |
| Size Interior | 2,000 - 2,500 Ft2 |
| Type | House |
| Utility Water | Municipal Water |
Parking
| Attached Garage | |
| Garage |
Land
| Acreage | No |
| Sewer | Sanitary Sewer |
| Size Depth | 146 Ft ,2 In |
| Size Frontage | 34 Ft ,4 In |
| Size Irregular | 34.4 X 146.2 Ft |
| Size Total Text | 34.4 X 146.2 Ft |
Rooms
| Level | Type | Length | Width | Dimensions |
|---|---|---|---|---|
| Second Level | Primary Bedroom | 5.48 m | 5.18 m | 5.48 m x 5.18 m |
| Second Level | Bedroom | 3.65 m | 3.21 m | 3.65 m x 3.21 m |
| Second Level | Bedroom | 4.13 m | 2.77 m | 4.13 m x 2.77 m |
| Second Level | Bedroom | 3.32 m | 3.05 m | 3.32 m x 3.05 m |
| Basement | Games Room | 3.75 m | 3.63 m | 3.75 m x 3.63 m |
| Basement | Kitchen | 5.26 m | 2.64 m | 5.26 m x 2.64 m |
| Basement | Media | 5.09 m | 3.15 m | 5.09 m x 3.15 m |
| Ground Level | Living Room | 3.77 m | 3.05 m | 3.77 m x 3.05 m |
| Ground Level | Dining Room | 3.05 m | 3.04 m | 3.05 m x 3.04 m |
| Ground Level | Family Room | 5.18 m | 3.05 m | 5.18 m x 3.05 m |
| Ground Level | Kitchen | 3.53 m | 2.75 m | 3.53 m x 2.75 m |
| Ground Level | Eating Area | 2.88 m | 2.74 m | 2.88 m x 2.74 m |
https://www.realtor.ca/real-estate/28960818/3191-oakview-road-mississauga-meadowvale-meadowvale
Contact Us
Contact us for more information
Syed Irtaza Hussain
Salesperson
1140 Burnhamthorpe Rd W #141-A
Mississauga, Ontario L5C 4E9
(905) 270-2000
(905) 270-0047

