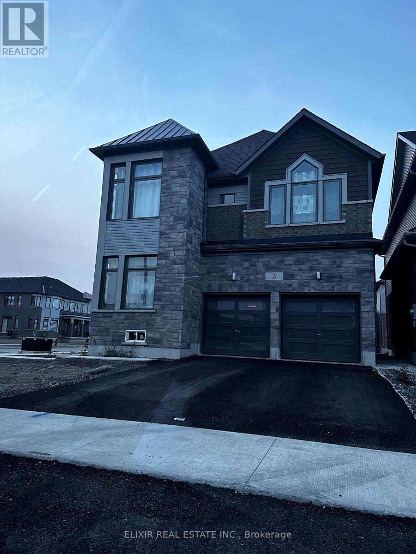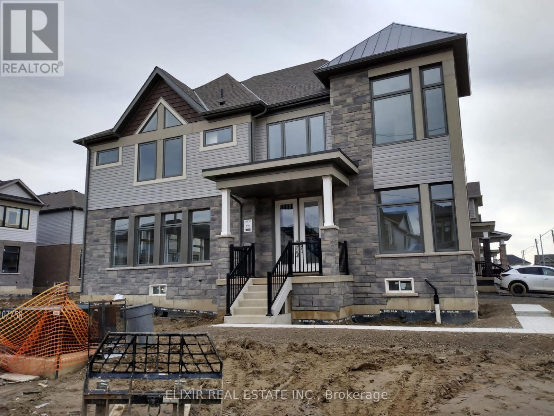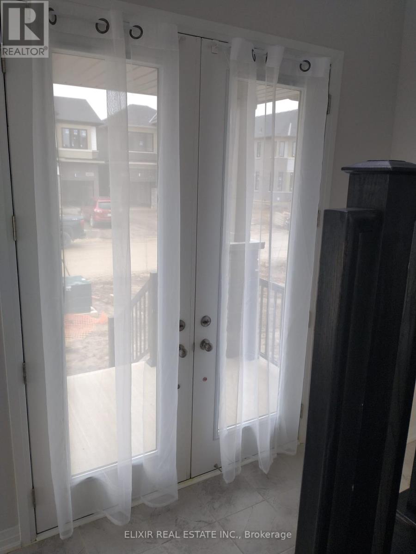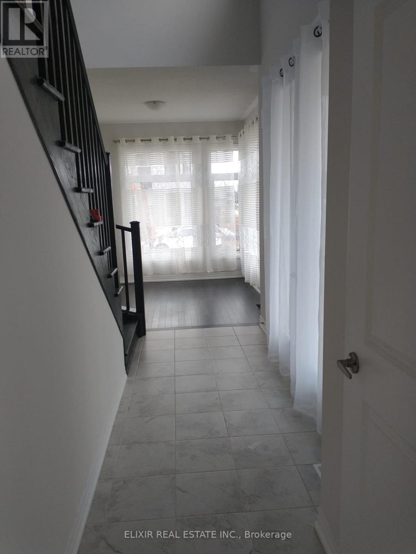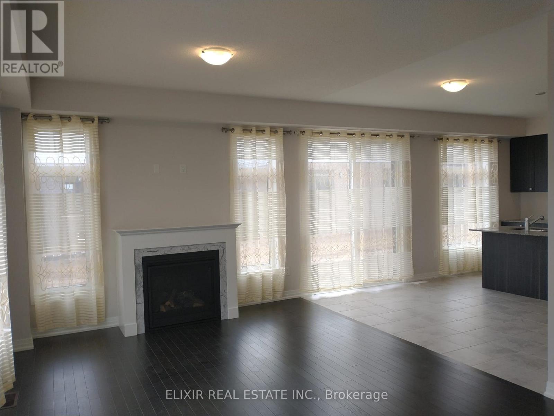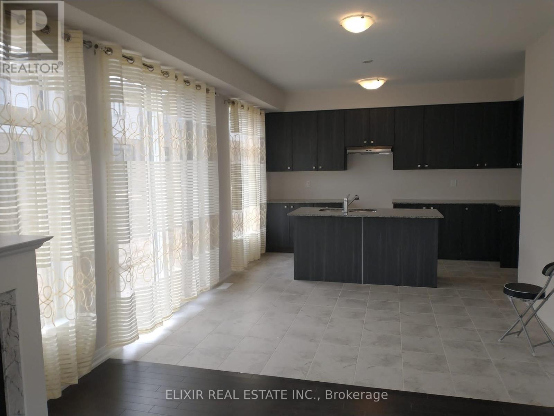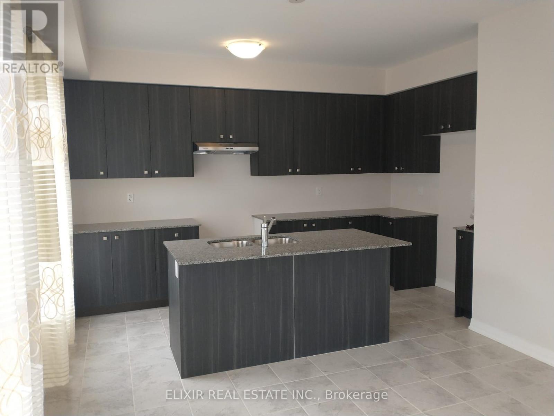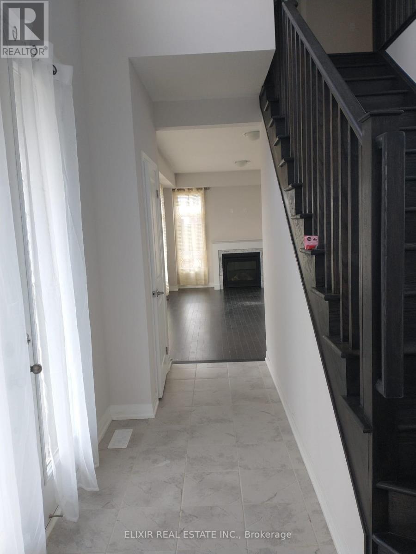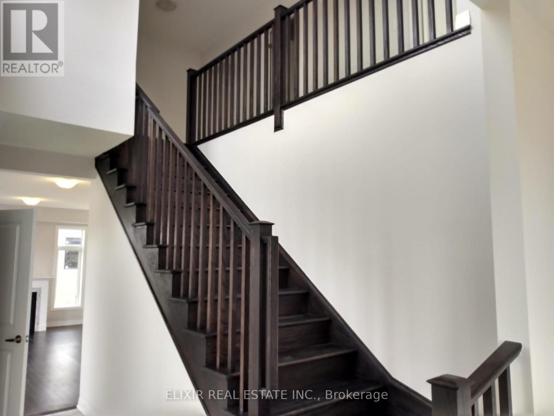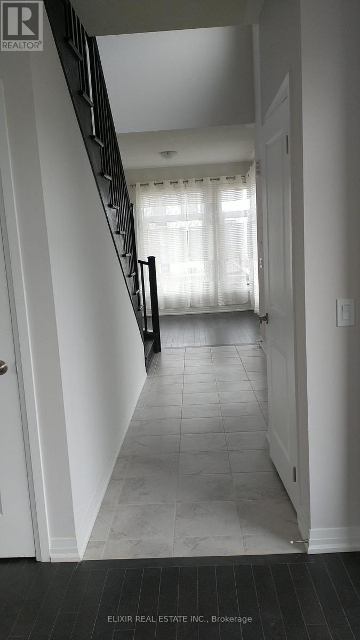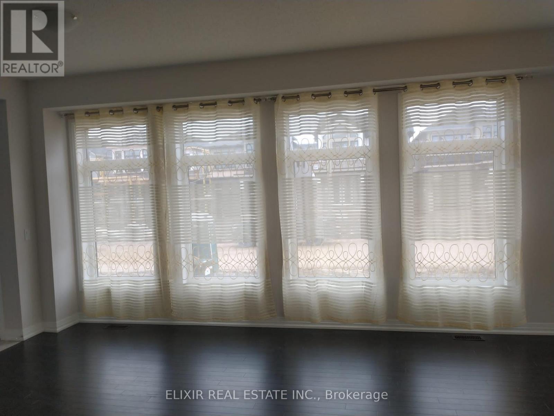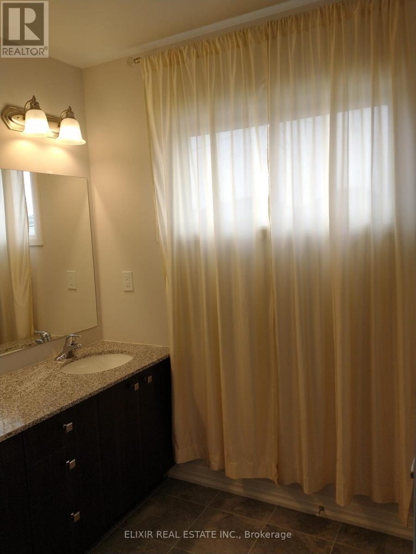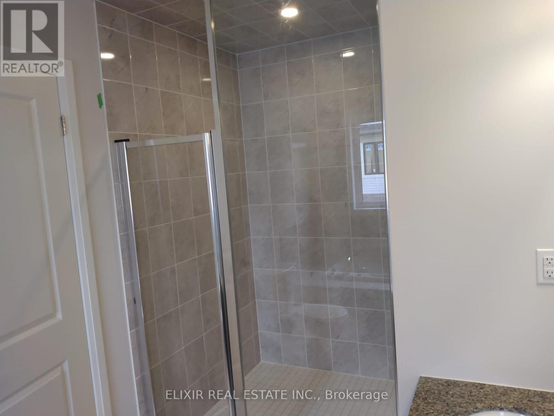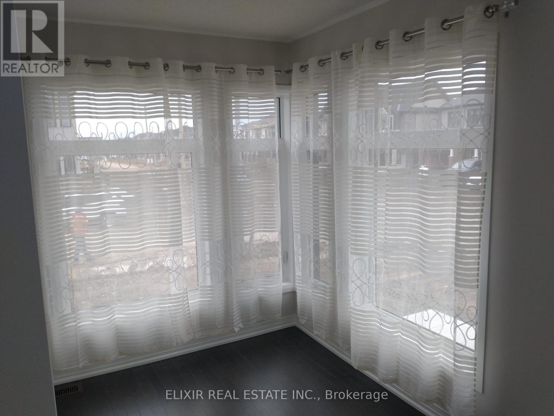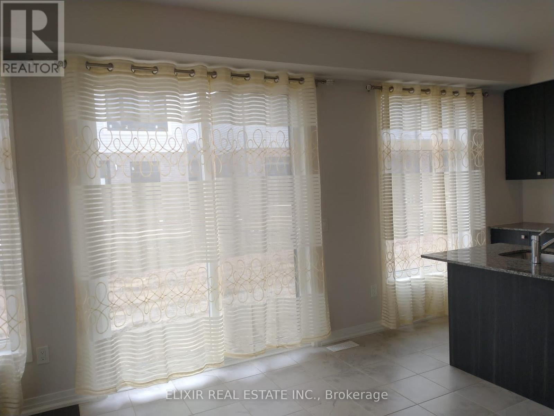3 Weylie Street E Hamilton, Ontario L0R 1W0
$3,100 Monthly
Nestled in the highly sought-after Mount Hope community of Hamilton, this 2023 Build stunning 4-bedroom, 3-bathroom detached corner-lot home is truly a must-see. Offering extra curb appeal and additional outdoor space, this property stands out with its elegant hardwood floors and a modern kitchen featuring a spacious island perfect for family gatherings and entertaining.Located in a newly established neighbourhood, the home provides the ideal balance of comfort and convenience just minutes from Hamilton Airport, top golf courses, and excellent schools. Whether your'e looking for a family-friendly environment or easy access to key amenities, this corner-lot property has it all. All the pictures were taken when the house was vacant and were provided by the landlord. (id:50886)
Property Details
| MLS® Number | X12449717 |
| Property Type | Single Family |
| Community Name | Mount Hope |
| Features | Carpet Free, In Suite Laundry |
| Parking Space Total | 4 |
Building
| Bathroom Total | 3 |
| Bedrooms Above Ground | 4 |
| Bedrooms Total | 4 |
| Age | 0 To 5 Years |
| Basement Development | Unfinished |
| Basement Type | N/a (unfinished) |
| Construction Style Attachment | Detached |
| Cooling Type | Central Air Conditioning |
| Exterior Finish | Brick Facing |
| Fireplace Present | Yes |
| Flooring Type | Hardwood, Carpeted |
| Foundation Type | Brick, Block |
| Heating Fuel | Natural Gas |
| Heating Type | Forced Air |
| Stories Total | 2 |
| Size Interior | 2,000 - 2,500 Ft2 |
| Type | House |
| Utility Water | Municipal Water |
Parking
| Attached Garage | |
| Garage |
Land
| Acreage | No |
| Sewer | Sanitary Sewer |
| Size Frontage | 12.86 M |
| Size Irregular | 12.9 M |
| Size Total Text | 12.9 M |
Rooms
| Level | Type | Length | Width | Dimensions |
|---|---|---|---|---|
| Second Level | Primary Bedroom | 4.95 m | 4.15 m | 4.95 m x 4.15 m |
| Second Level | Bedroom 2 | 3.85 m | 3.66 m | 3.85 m x 3.66 m |
| Second Level | Bedroom 3 | 3.35 m | 3.23 m | 3.35 m x 3.23 m |
| Second Level | Bedroom 4 | 3.29 m | 3.19 m | 3.29 m x 3.19 m |
| Second Level | Laundry Room | 2.44 m | 2.1 m | 2.44 m x 2.1 m |
| Main Level | Great Room | 3.15 m | 2.95 m | 3.15 m x 2.95 m |
| Main Level | Kitchen | 3.95 m | 3.15 m | 3.95 m x 3.15 m |
| Main Level | Eating Area | 3.98 m | 3.45 m | 3.98 m x 3.45 m |
https://www.realtor.ca/real-estate/28961949/3-weylie-street-e-hamilton-mount-hope-mount-hope
Contact Us
Contact us for more information
Mayank Madaan
Salesperson
mayankmadaan.com/
1065 Canadian Place #207
Mississauga, Ontario L4W 0C2
(416) 816-6001
(416) 352-7547
www.elixirrealestate.ca/
Ravi Singh Godara
Broker
(905) 226-7284
ravigodara.ca/
www.facebook.com/RealtorRaviGodara
www.linkedin.com/in/ravi-singh-godara-887b09b0/
1065 Canadian Place #207
Mississauga, Ontario L4W 0C2
(416) 816-6001
(416) 352-7547
www.elixirrealestate.ca/

