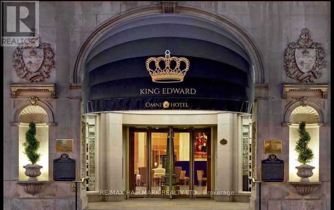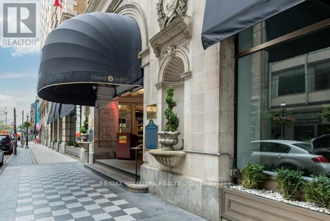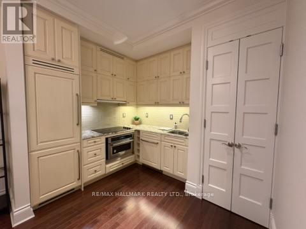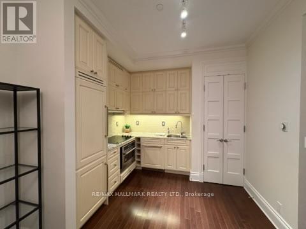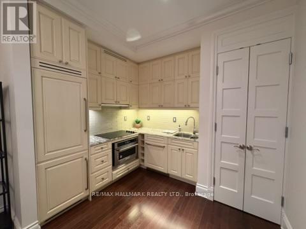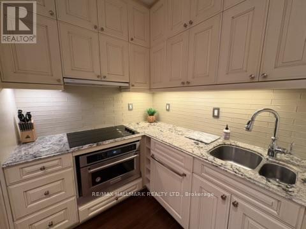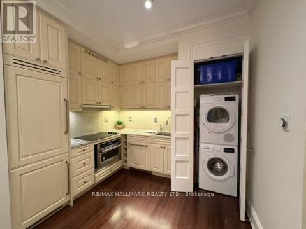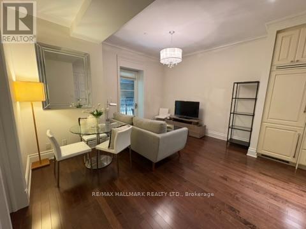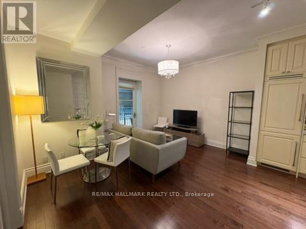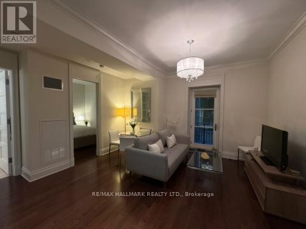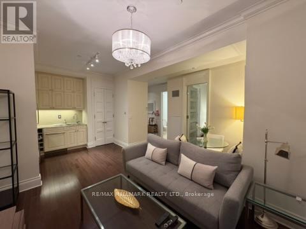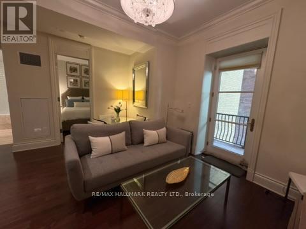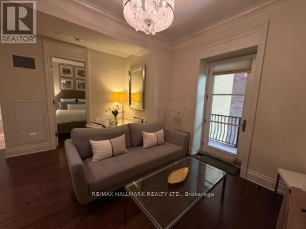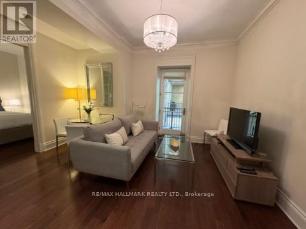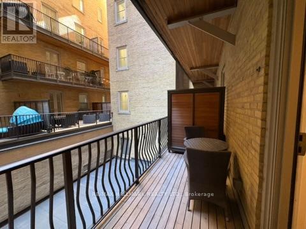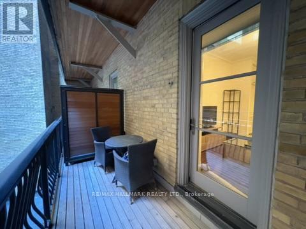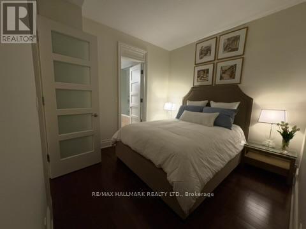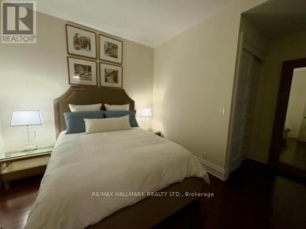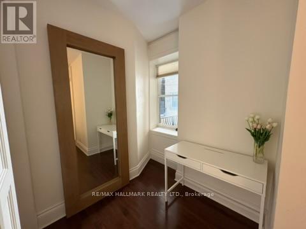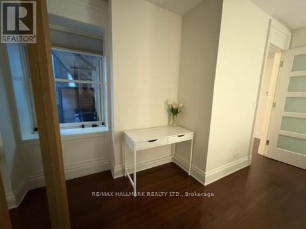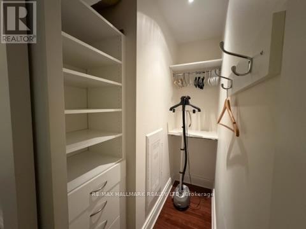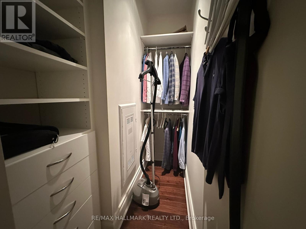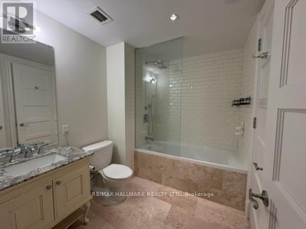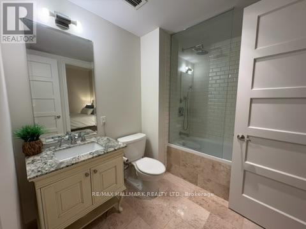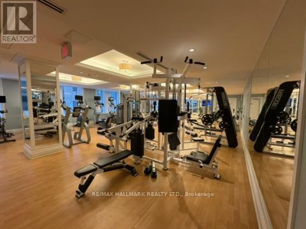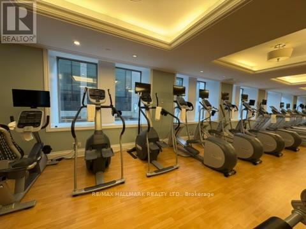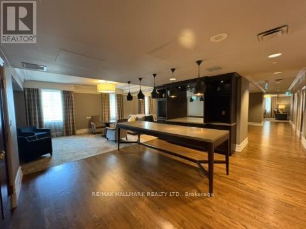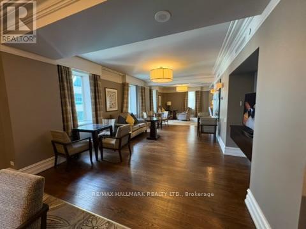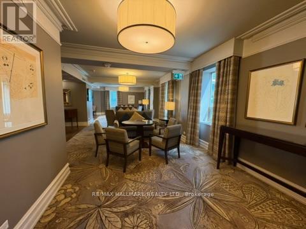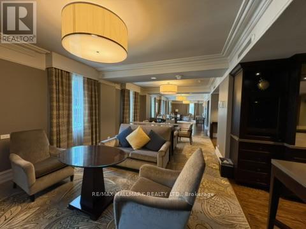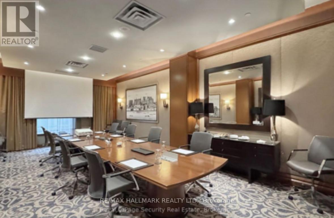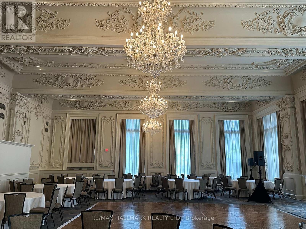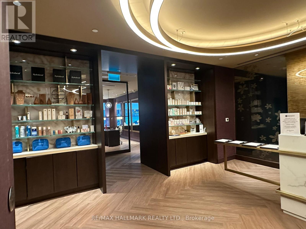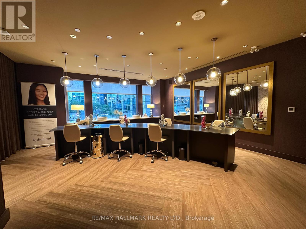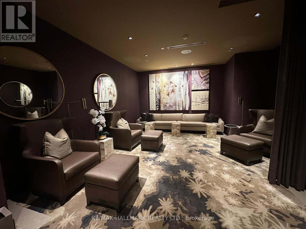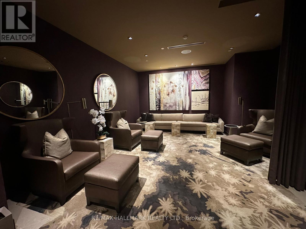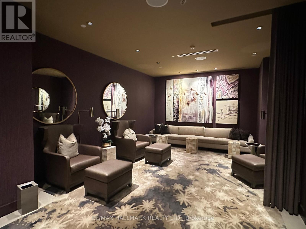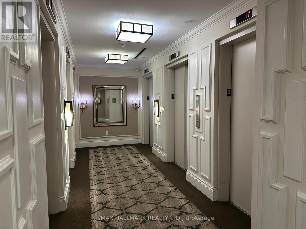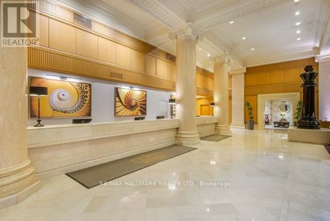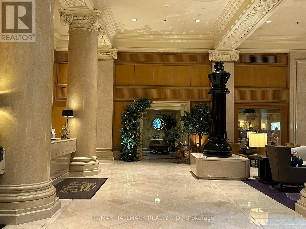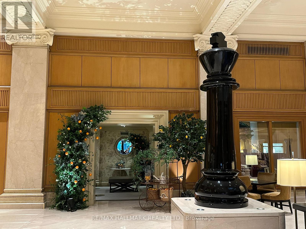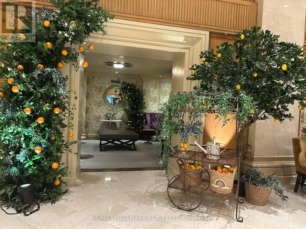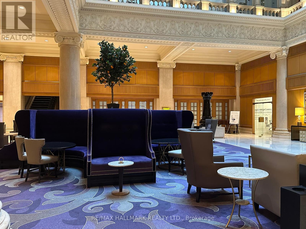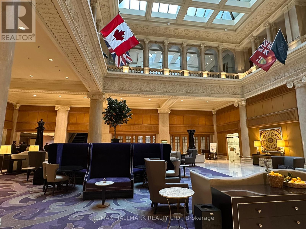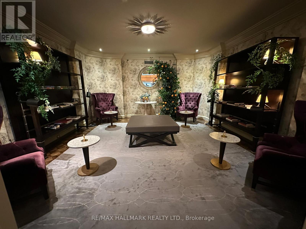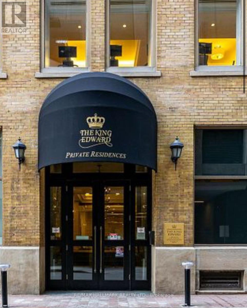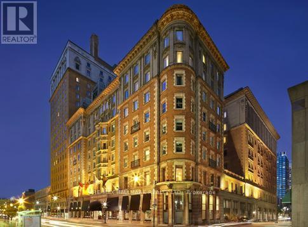308 - 22 Leader Lane Toronto, Ontario M5E 0B2
$2,750 Monthly
Live in timeless elegance at the King Edward Residences, where heritage charm meets modern sophistication. This iconic address offers more than just a home. It is a lifestyle defined by culture, prestige, and convenience. Begin your mornings with coffee in the historic lobby, enjoy a stroll through nearby St. James Park, or shop for fresh finds and delicious baked goods at the world-renowned St. Lawrence Market. By evening, indulge in Toronto's finest dining, theatre, galleries, and waterfront trails, all just steps from your front door. With hotel-inspired amenities and the prestige of living in one of the city's most celebrated landmarks, everyday here feels effortlessly elevated. This elegant 1+1 bedroom FURNISHED condo features a spacious layout with a Jack & Jill luxurious 4-piece bath, a gourmet kitchen with stainless steel appliances and marble counters, soaring 10 foot ceilings and hardwood floors, plus a large 65 sq ft covered balcony ideal for relaxing or entertaining. Fully furnished and designed to complement your lifestyle, the suite combines comfort with sophistication. Residents enjoy exclusive access to concierge services, fitness facilities, Mokara Spa, housekeeping, valet parking, on-site restaurants, room service, and salon, and curated lifestyle offerings. Ideally located just steps to St. James Park, Berczy Park, St. Lawrence Market, the Distillery District, Union Station, and the Financial District. Monthly rental parking available. The King Edward Residences provide unmatched access to Toronto's cultural, culinary, and business hubs. Experience the perfect blend of historic grandeur and modern comfort. Your downtown lifestyle begins here. (id:50886)
Property Details
| MLS® Number | C12449673 |
| Property Type | Single Family |
| Community Name | Church-Yonge Corridor |
| Amenities Near By | Public Transit, Hospital, Park, Place Of Worship |
| Community Features | Pets Not Allowed |
| Features | Balcony, Carpet Free |
Building
| Bathroom Total | 1 |
| Bedrooms Above Ground | 1 |
| Bedrooms Below Ground | 1 |
| Bedrooms Total | 2 |
| Age | 6 To 10 Years |
| Amenities | Security/concierge, Exercise Centre, Party Room, Recreation Centre, Separate Electricity Meters, Storage - Locker |
| Appliances | Oven - Built-in |
| Cooling Type | Central Air Conditioning |
| Exterior Finish | Brick |
| Fire Protection | Security Guard |
| Flooring Type | Hardwood |
| Heating Fuel | Natural Gas |
| Heating Type | Forced Air |
| Size Interior | 600 - 699 Ft2 |
| Type | Apartment |
Parking
| Underground | |
| No Garage |
Land
| Acreage | No |
| Land Amenities | Public Transit, Hospital, Park, Place Of Worship |
Rooms
| Level | Type | Length | Width | Dimensions |
|---|---|---|---|---|
| Main Level | Living Room | 4.5 m | 3.66 m | 4.5 m x 3.66 m |
| Main Level | Dining Room | 4.5 m | 3.66 m | 4.5 m x 3.66 m |
| Main Level | Kitchen | 3.05 m | 2.8 m | 3.05 m x 2.8 m |
| Main Level | Den | 1.4 m | 1.91 m | 1.4 m x 1.91 m |
| Main Level | Primary Bedroom | 3.12 m | 4.6 m | 3.12 m x 4.6 m |
| Main Level | Foyer | 1.07 m | 2.59 m | 1.07 m x 2.59 m |
Contact Us
Contact us for more information
Pamela Georgopoulos
Salesperson
630 Danforth Ave
Toronto, Ontario M4K 1R3
(416) 462-1888
(416) 462-3135

