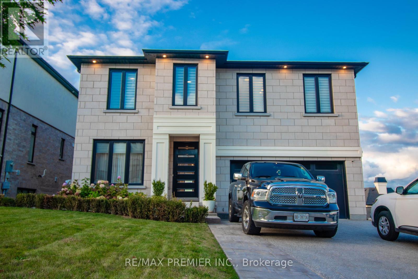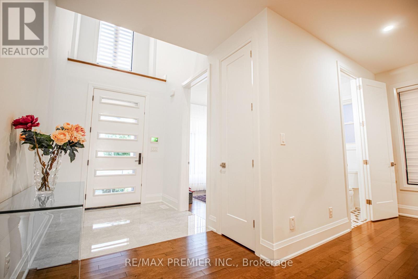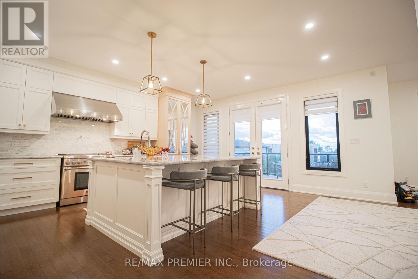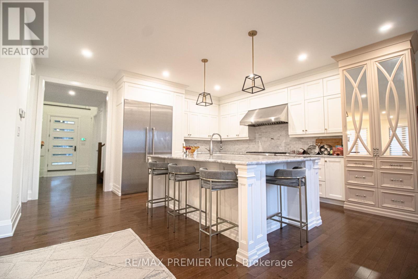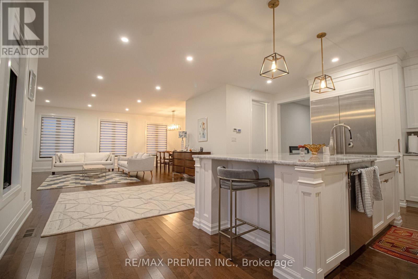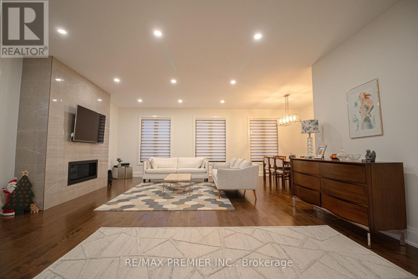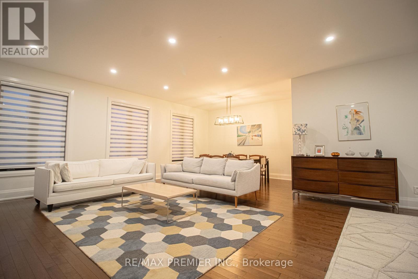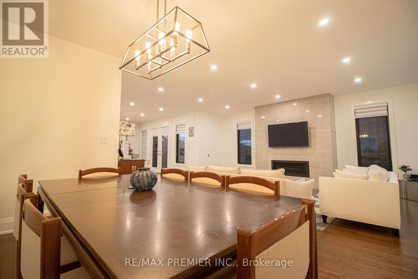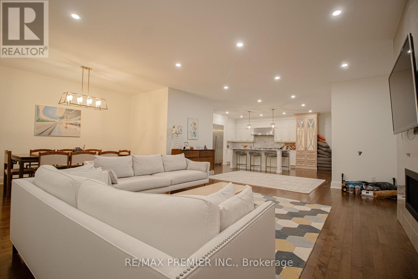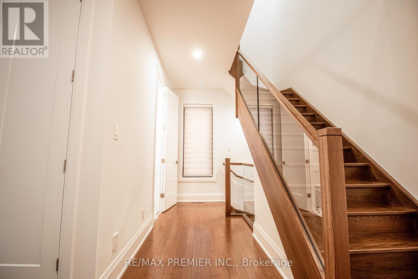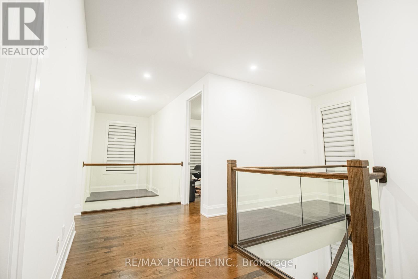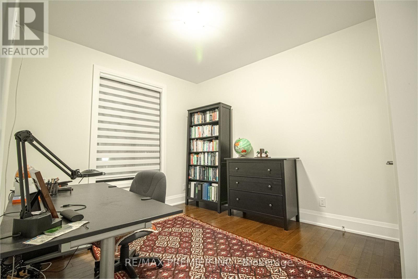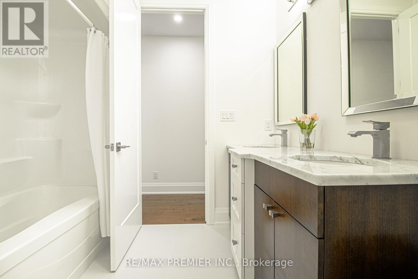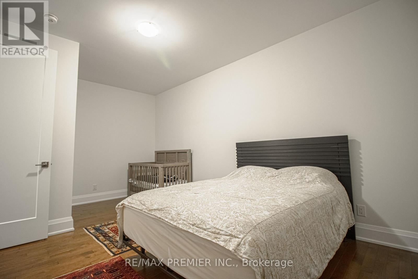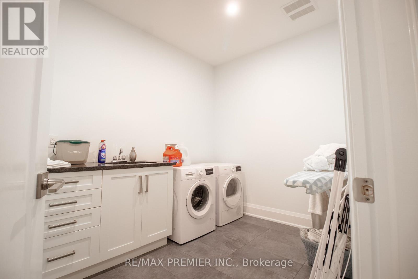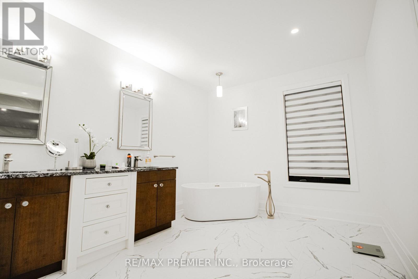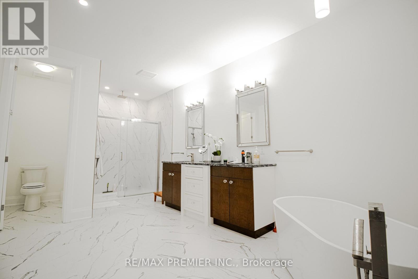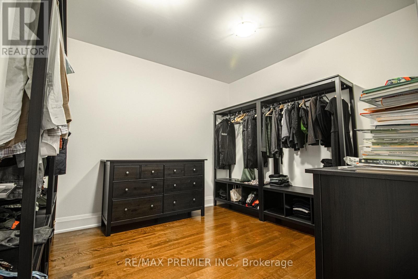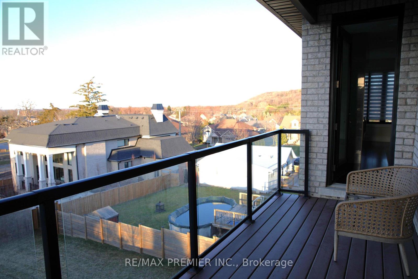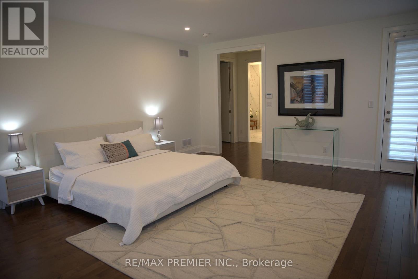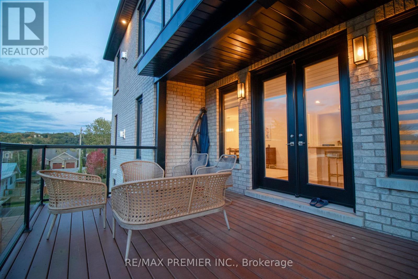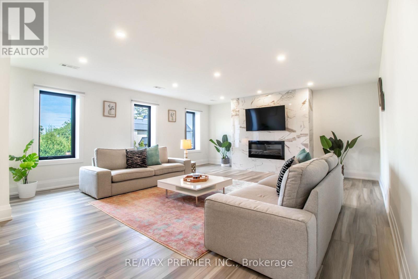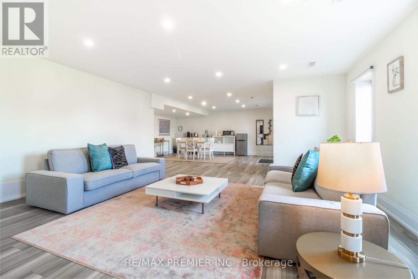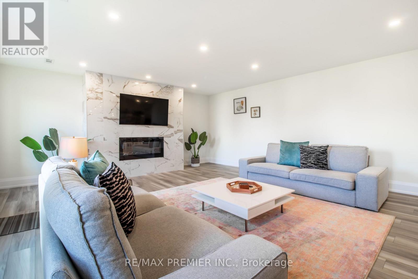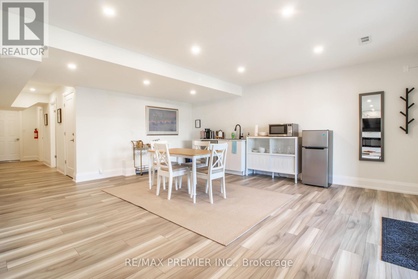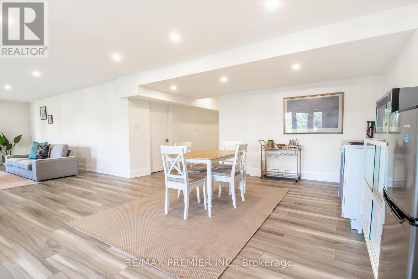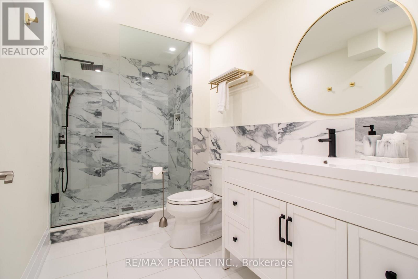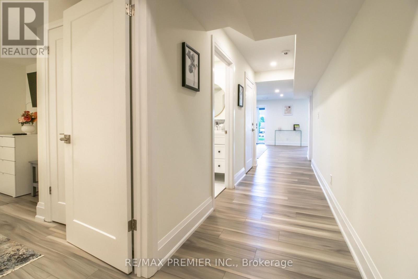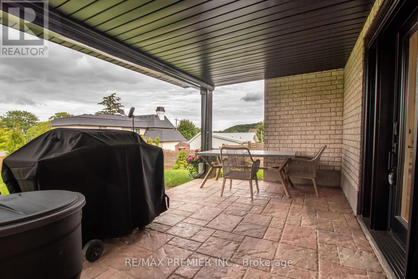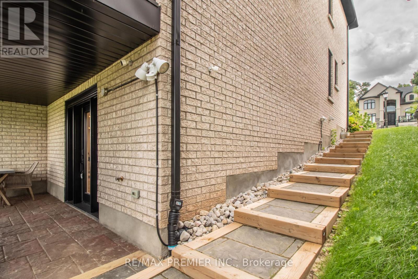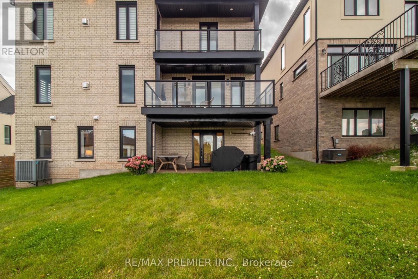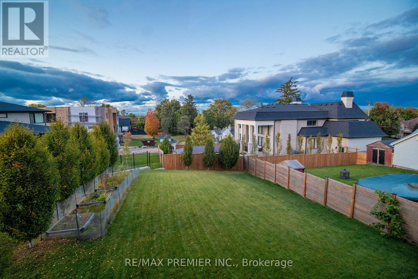4 Kenmir Avenue Niagara-On-The-Lake, Ontario L0S 1J1
$4,550 Monthly
Experience Luxury at its Finest -Kenmir Ave, Niagra-on-the-Lake. Welcome to 4 Kenmir Avenue, a furnished home that redefines luxury living with breathtaking views. This architectural masterpiece spans over 4,000 sq. ft. of finished living space, blending modern design, high-end materials, and state-of-the -art craftsmanship. Inside, you'll find 5 bedrooms, 4 bathrooms, making it the ultimate setup for multi-generational living. Set in the coveted St. David's Estates community, this one-of-a-kind property is just a short drive to Historic Old Town Niagara-on-the-Lake and the world-renowned Niagara Falls. Whether for a growing family, professionals seeking sophisticated living, or anyone who values elegance and function, this home offers luxury at every level. 8 different golf courses within a 15-min drive. Easy access to QEW, HWY 405 & US border completes this perfect city escape. (id:50886)
Property Details
| MLS® Number | X12449833 |
| Property Type | Single Family |
| Community Name | 105 - St. Davids |
| Amenities Near By | Golf Nearby, Park |
| Features | Conservation/green Belt, Carpet Free |
| Parking Space Total | 6 |
Building
| Bathroom Total | 4 |
| Bedrooms Above Ground | 3 |
| Bedrooms Below Ground | 2 |
| Bedrooms Total | 5 |
| Age | 6 To 15 Years |
| Appliances | Garage Door Opener Remote(s), Central Vacuum, All, Window Coverings |
| Basement Development | Finished |
| Basement Features | Separate Entrance, Walk Out |
| Basement Type | N/a (finished) |
| Construction Style Attachment | Detached |
| Cooling Type | Central Air Conditioning |
| Exterior Finish | Brick Veneer |
| Foundation Type | Brick |
| Half Bath Total | 1 |
| Heating Fuel | Natural Gas |
| Heating Type | Forced Air |
| Stories Total | 2 |
| Size Interior | 3,000 - 3,500 Ft2 |
| Type | House |
| Utility Water | Municipal Water |
Parking
| Attached Garage | |
| Garage |
Land
| Acreage | No |
| Land Amenities | Golf Nearby, Park |
| Sewer | Sanitary Sewer |
Rooms
| Level | Type | Length | Width | Dimensions |
|---|---|---|---|---|
| Second Level | Primary Bedroom | 6.58 m | 5.17 m | 6.58 m x 5.17 m |
| Second Level | Bedroom | 4.11 m | 3.07 m | 4.11 m x 3.07 m |
| Second Level | Bedroom | 3.81 m | 3.54 m | 3.81 m x 3.54 m |
| Second Level | Laundry Room | 3.08 m | 2.5 m | 3.08 m x 2.5 m |
| Main Level | Family Room | 6.13 m | 5.6 m | 6.13 m x 5.6 m |
| Main Level | Dining Room | 3.47 m | 1.95 m | 3.47 m x 1.95 m |
| Main Level | Kitchen | 5.36 m | 4.51 m | 5.36 m x 4.51 m |
| Main Level | Office | 3.17 m | 3.05 m | 3.17 m x 3.05 m |
| Main Level | Mud Room | 2.13 m | 1.83 m | 2.13 m x 1.83 m |
| Main Level | Foyer | 3.29 m | 2.07 m | 3.29 m x 2.07 m |
Contact Us
Contact us for more information
Turk Lafci
Salesperson
9100 Jane St Bldg L #77
Vaughan, Ontario L4K 0A4
(416) 987-8000
(416) 987-8001

