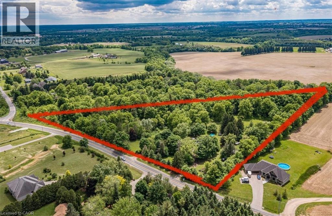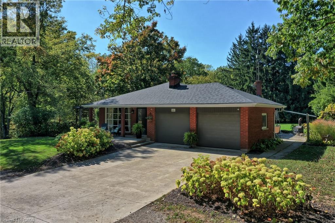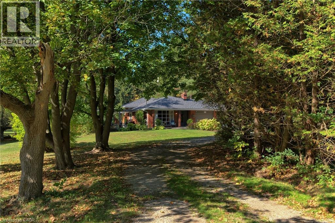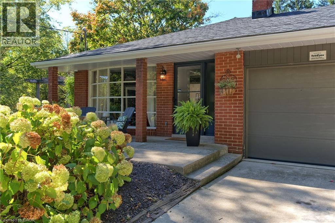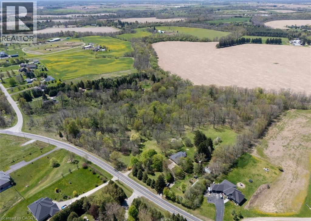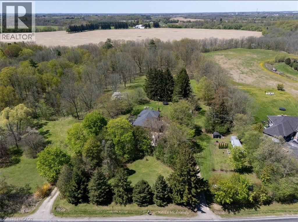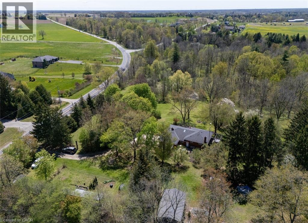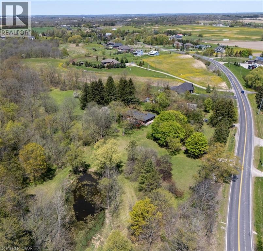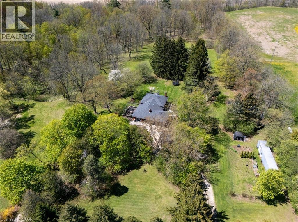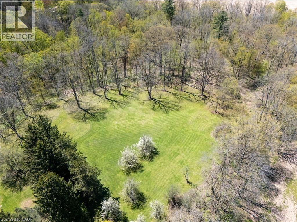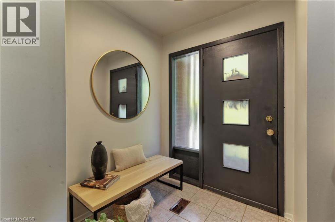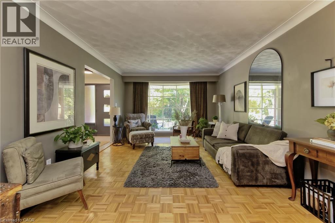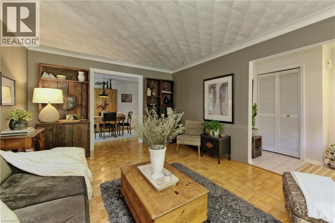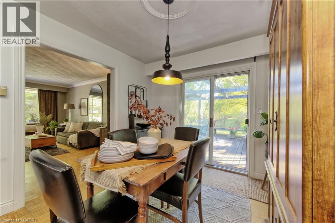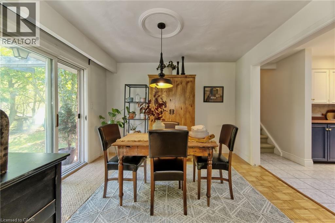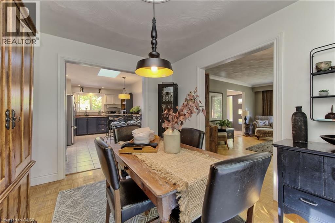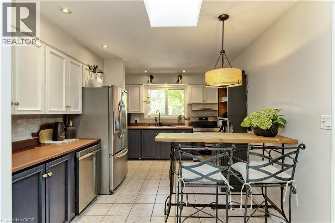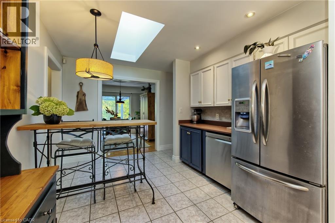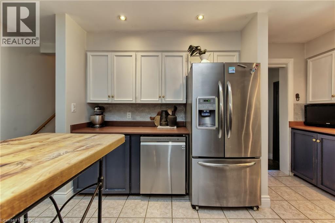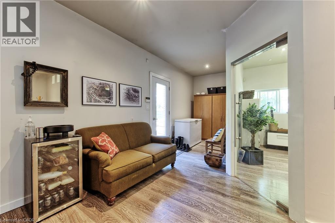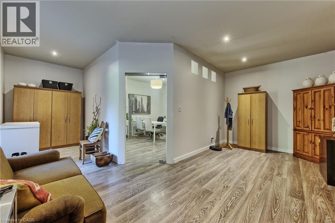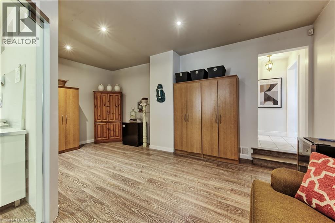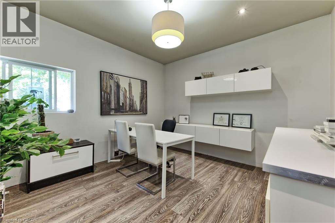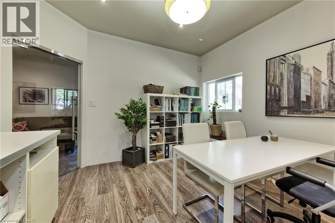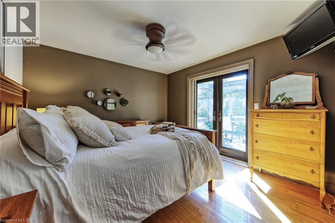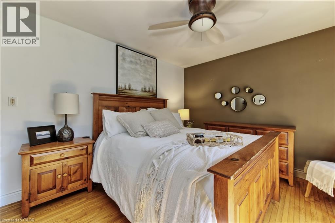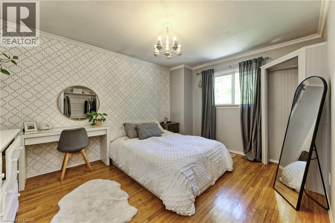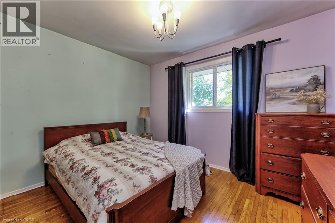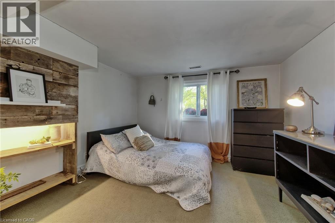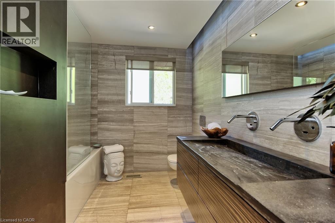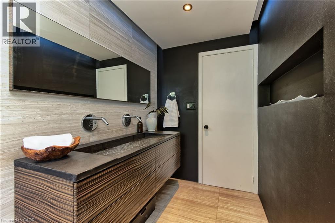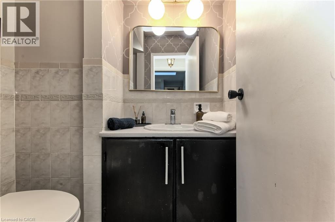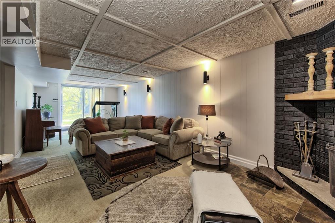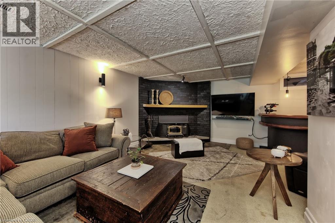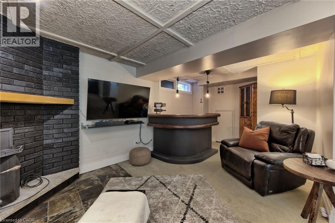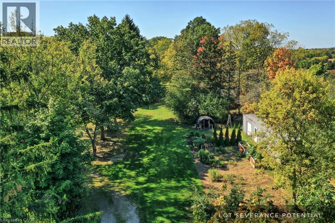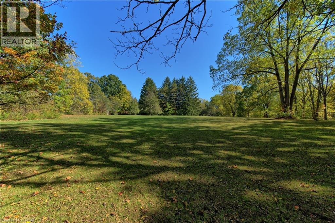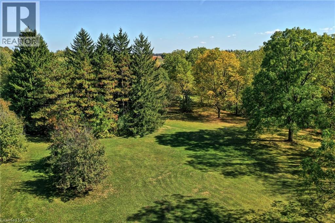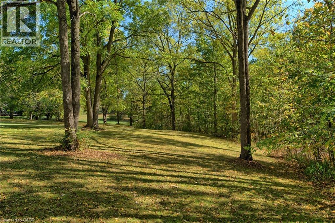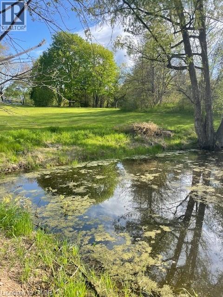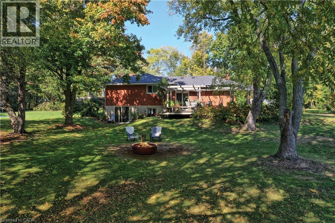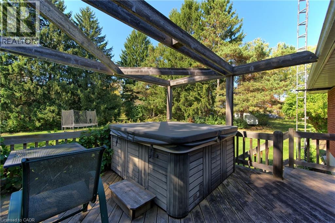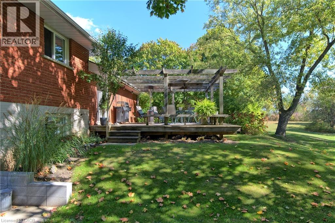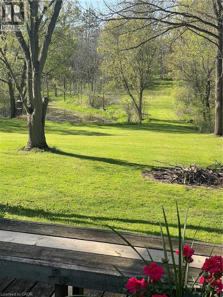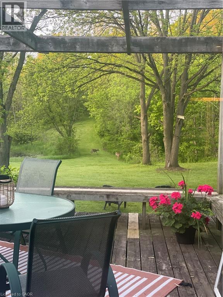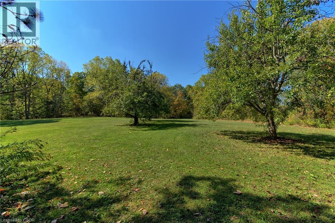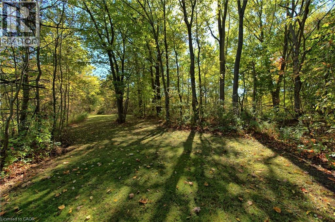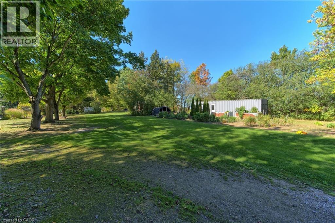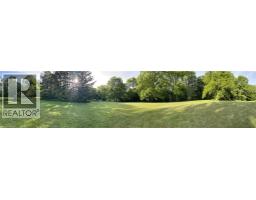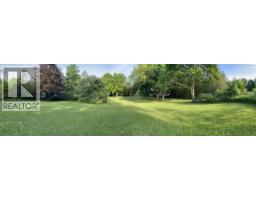99 Mcbay Road Brantford, Ontario N3T 5L4
$1,875,000
Smart buy in this complex real estate Market! Welcome to a truly exceptional opportunity on coveted McBay Road in Brant County. This exclusive 6.49-acre estate blends unparalleled privacy with powerful investment potential, all while offering an effortless commute (minutes to Hwy 403 and Ancaster). As the land is the appreciating asset, this property's value is foundational: you are securing a large, scarce parcel in a prime rural residential area. This AG1-zoned property is uniquely positioned for strategic buyers and family investors. The pre-approved severance immediately unlocks options, allowing you to: Develop a Multi-Generational Compound: The zoning permits two separate dwellings on the retained parcel—an extremely rare and valuable allowance for family members or income generation. Optimize Your Investment: Sever one (or potentially two) estate lots for immediate sale, retaining the original home and acres to drastically reduce your cost of ownership. Build Your Forever Estate: Construct your dream home on this vast acreage, using the existing 4-bed, 1.5-bath back-split as a temporary residence or guest house. Take advantage of the flexibility offered by AG-1 zoning, allowing for Agricultural use. Great opportunity for small scale farming or agribusiness ventures! Enjoy a tranquil, park-like setting where nature meets luxury acreage living. The mature trees, private pond, and established walking trails create a secluded sanctuary. Property features include a detached workshop, dual-entry circular drive, updated Septic (2023) and Roof (2016), a cozy wood-burning insert, hot tub, and modern utilities like a cistern with RO/UV filtration and high-speed fibre internet. This is more than a home; it’s an asset in a prime location with guaranteed future potential. Ideal for families seeking a private compound, investors capitalizing on severance and AG1 zoning, or commuters prioritizing easy access. Book your private showing today and invest in the dirt! (id:50886)
Property Details
| MLS® Number | 40777315 |
| Property Type | Single Family |
| Community Features | School Bus |
| Features | Country Residential |
| Parking Space Total | 21 |
| Structure | Porch |
Building
| Bathroom Total | 2 |
| Bedrooms Above Ground | 3 |
| Bedrooms Below Ground | 1 |
| Bedrooms Total | 4 |
| Appliances | Central Vacuum |
| Basement Development | Finished |
| Basement Type | Full (finished) |
| Construction Style Attachment | Detached |
| Cooling Type | Central Air Conditioning |
| Exterior Finish | Brick |
| Fire Protection | Smoke Detectors, Alarm System |
| Fireplace Fuel | Wood,wood |
| Fireplace Present | Yes |
| Fireplace Total | 1 |
| Fireplace Type | Stove,other - See Remarks |
| Fixture | Ceiling Fans |
| Half Bath Total | 1 |
| Heating Fuel | Oil |
| Heating Type | Forced Air |
| Size Interior | 3,450 Ft2 |
| Type | House |
| Utility Water | Dug Well |
Parking
| Detached Garage |
Land
| Access Type | Road Access, Highway Nearby |
| Acreage | Yes |
| Landscape Features | Landscaped |
| Sewer | Septic System |
| Size Depth | 1078 Ft |
| Size Frontage | 877 Ft |
| Size Irregular | 6.49 |
| Size Total | 6.49 Ac|5 - 9.99 Acres |
| Size Total Text | 6.49 Ac|5 - 9.99 Acres |
| Zoning Description | Pa H |
Rooms
| Level | Type | Length | Width | Dimensions |
|---|---|---|---|---|
| Basement | Other | 28'6'' x 11'6'' | ||
| Basement | Cold Room | 17'11'' x 2'6'' | ||
| Basement | Utility Room | 16'2'' x 6'0'' | ||
| Basement | Laundry Room | 12'7'' x 9'10'' | ||
| Basement | Other | 10'0'' x 8'3'' | ||
| Basement | Bedroom | 11'8'' x 11'6'' | ||
| Basement | Recreation Room | 29'0'' x 11'2'' | ||
| Main Level | 2pc Bathroom | Measurements not available | ||
| Main Level | 4pc Bathroom | Measurements not available | ||
| Main Level | Bedroom | 11'7'' x 9'0'' | ||
| Main Level | Bedroom | 13'10'' x 11'0'' | ||
| Main Level | Primary Bedroom | 12'4'' x 11'6'' | ||
| Main Level | Den | 12'9'' x 12'1'' | ||
| Main Level | Dining Room | 11'4'' x 10'2'' | ||
| Main Level | Living Room | 17'9'' x 12'0'' | ||
| Main Level | Family Room | 19'4'' x 9'5'' | ||
| Main Level | Kitchen | 13'9'' x 10'3'' | ||
| Main Level | Foyer | 9'10'' x 5'9'' |
Utilities
| Electricity | Available |
https://www.realtor.ca/real-estate/28963077/99-mcbay-road-brantford
Contact Us
Contact us for more information
Brad Miller
Broker
(905) 845-7674
52-2301 Cavendish Drive
Burlington, Ontario L7P 3M3
(905) 845-9180
(905) 845-7674
millerrealestate.c21.ca/

