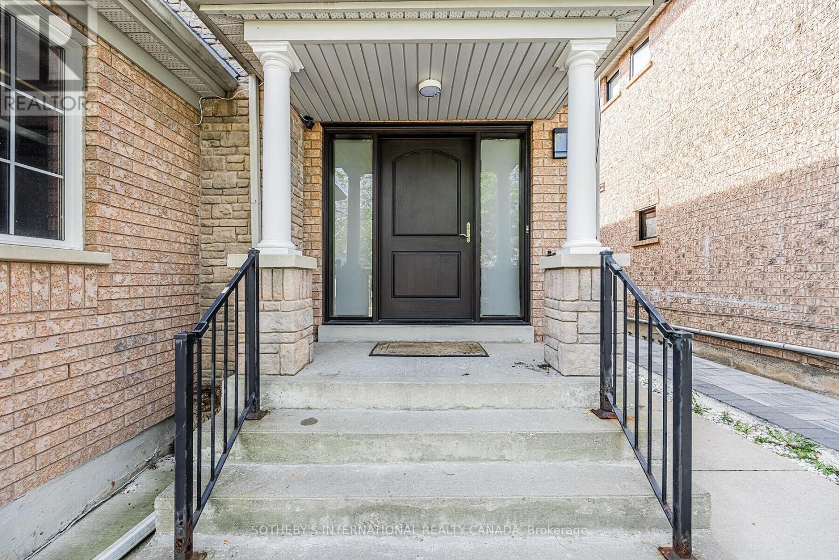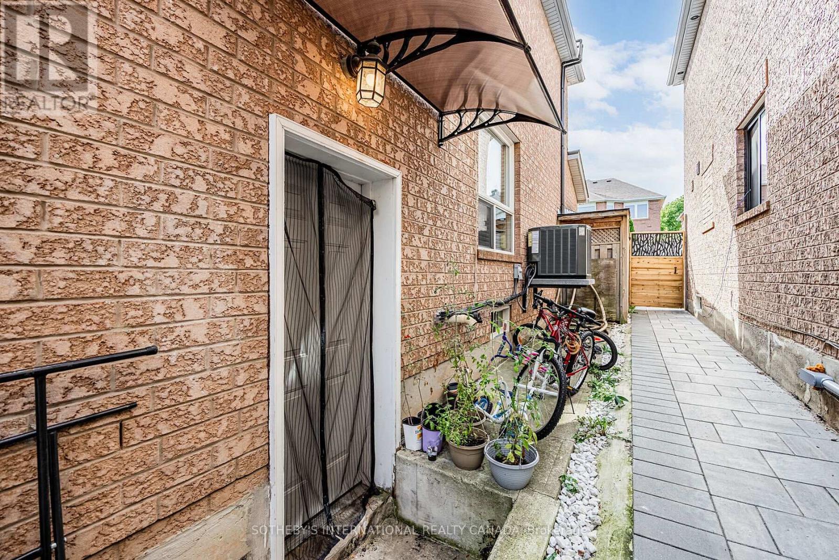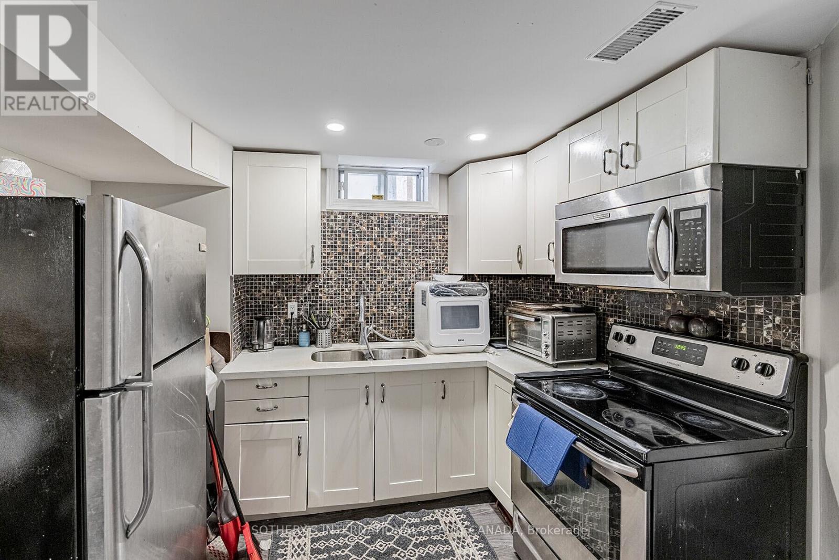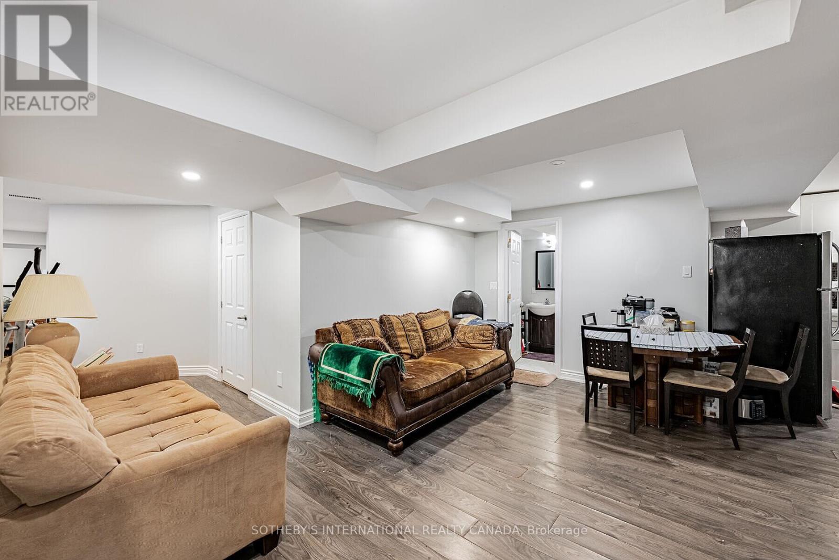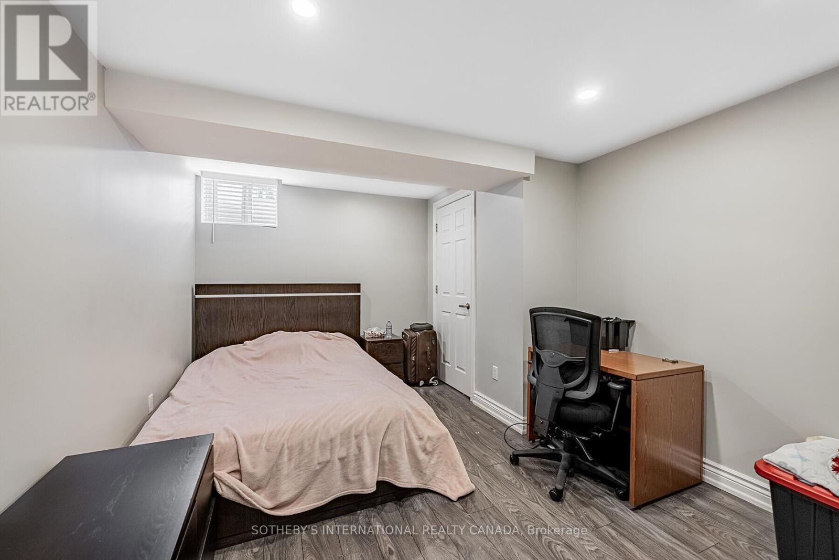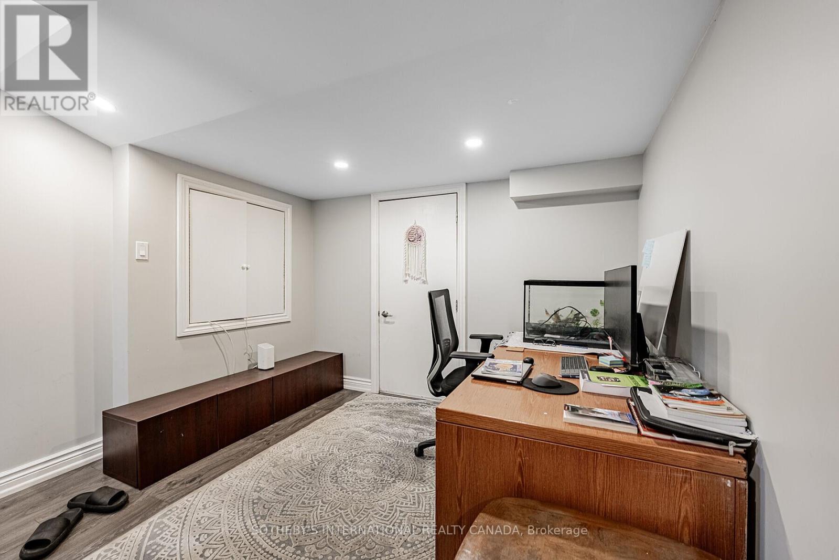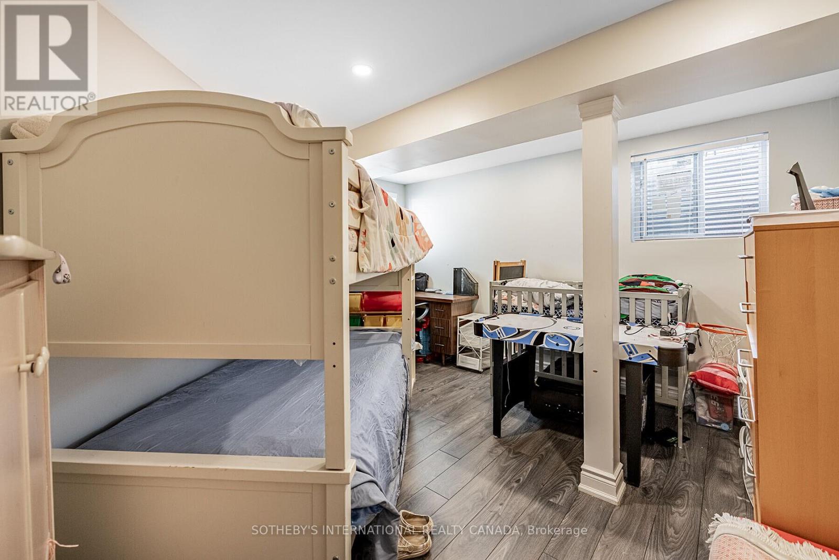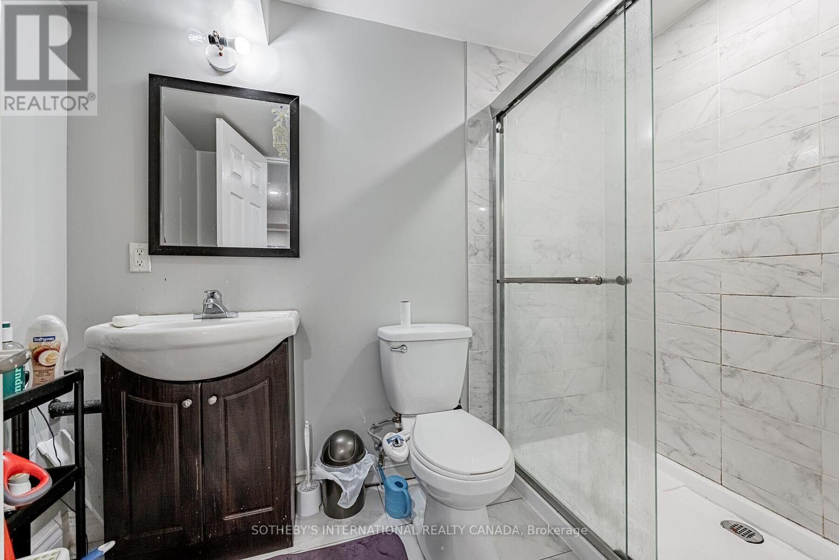Bsmt - 5930 Bassinger Place Mississauga, Ontario L5M 6K5
2 Bedroom
1 Bathroom
2,500 - 3,000 ft2
Indoor Pool
Central Air Conditioning
Forced Air
$2,000 Monthly
Legal Basement apartment, 2 bedrooms , in the heart of Churchill Meadows! .A parking for 1vehicles Situated in a prime location, this home is surrounded by excellent schools, beautiful parks, and major shopping malls, ridgeway plaza with effortless access to highways 401 and 403as well as public transit. Tenant to provide employment letter, tenant liability insurance, rental app, proof of income,1st & last month deposit. (id:50886)
Property Details
| MLS® Number | W12450260 |
| Property Type | Single Family |
| Community Name | Churchill Meadows |
| Parking Space Total | 1 |
| Pool Type | Indoor Pool |
Building
| Bathroom Total | 1 |
| Bedrooms Above Ground | 2 |
| Bedrooms Total | 2 |
| Basement Features | Apartment In Basement |
| Basement Type | N/a |
| Construction Style Attachment | Detached |
| Cooling Type | Central Air Conditioning |
| Exterior Finish | Brick |
| Flooring Type | Laminate |
| Foundation Type | Unknown |
| Heating Fuel | Natural Gas |
| Heating Type | Forced Air |
| Stories Total | 2 |
| Size Interior | 2,500 - 3,000 Ft2 |
| Type | House |
| Utility Water | Municipal Water |
Parking
| Attached Garage | |
| Garage |
Land
| Acreage | No |
| Sewer | Sanitary Sewer |
| Size Depth | 109 Ft ,10 In |
| Size Frontage | 40 Ft |
| Size Irregular | 40 X 109.9 Ft |
| Size Total Text | 40 X 109.9 Ft |
Rooms
| Level | Type | Length | Width | Dimensions |
|---|---|---|---|---|
| Basement | Living Room | 4.32 m | 3.76 m | 4.32 m x 3.76 m |
| Basement | Kitchen | 4.32 m | 3.76 m | 4.32 m x 3.76 m |
| Basement | Bedroom | 3.86 m | 3.38 m | 3.86 m x 3.38 m |
| Basement | Bedroom | 3.43 m | 3.1 m | 3.43 m x 3.1 m |
Contact Us
Contact us for more information
Mario Tolja
Salesperson
Sotheby's International Realty Canada
1867 Yonge Street Ste 100
Toronto, Ontario M4S 1Y5
1867 Yonge Street Ste 100
Toronto, Ontario M4S 1Y5
(416) 960-9995
(416) 960-3222
www.sothebysrealty.ca/

