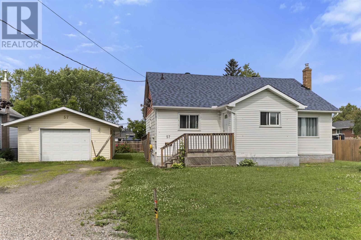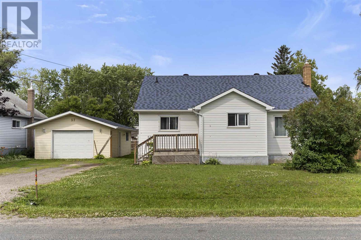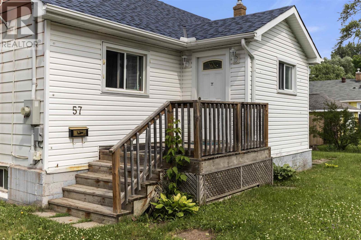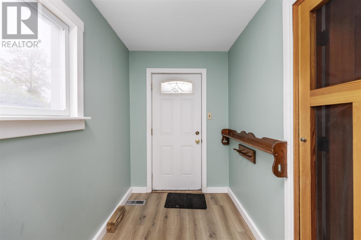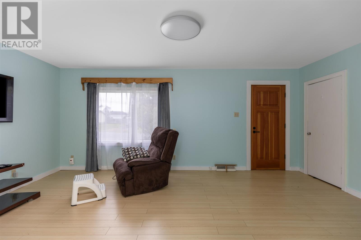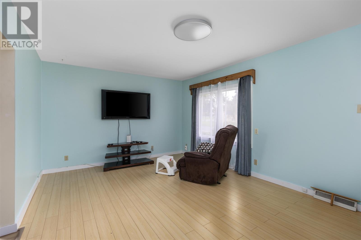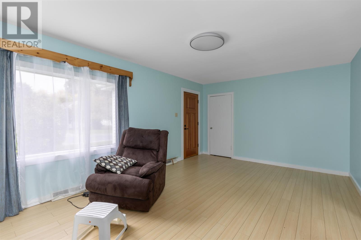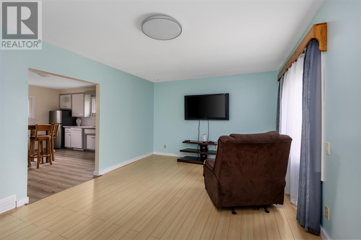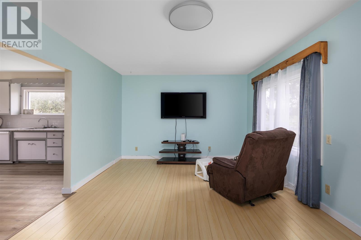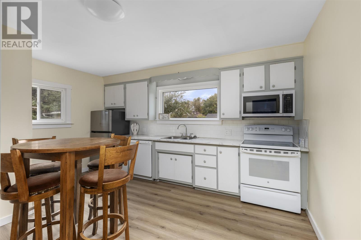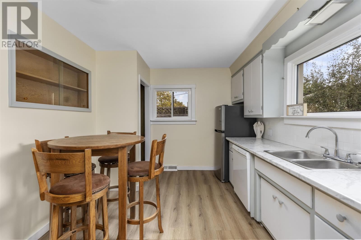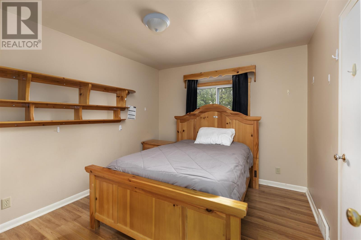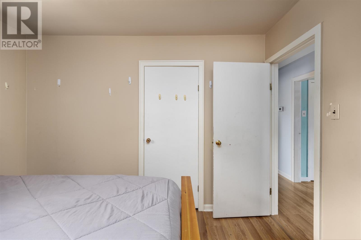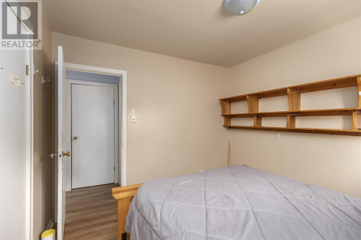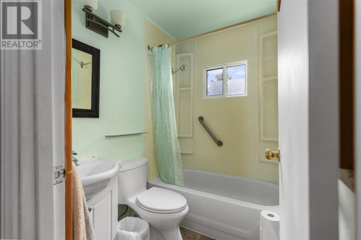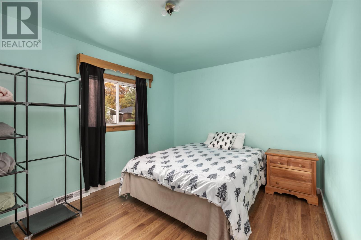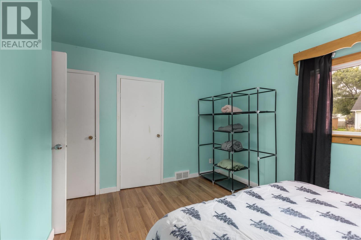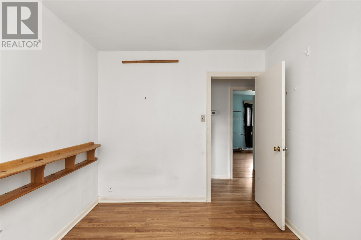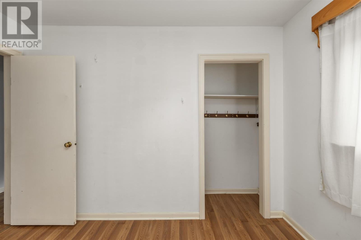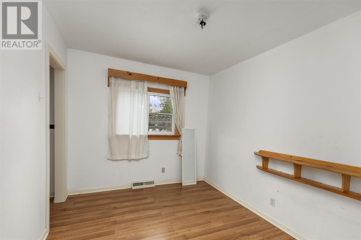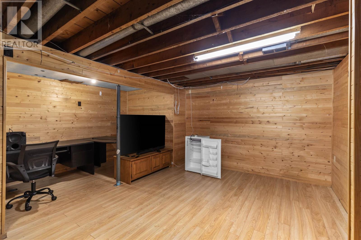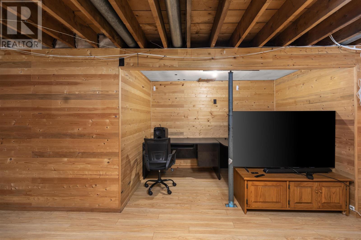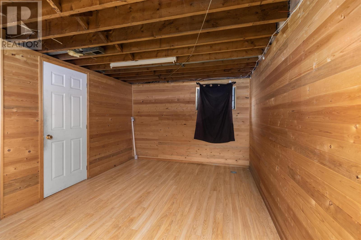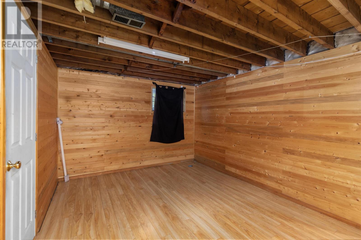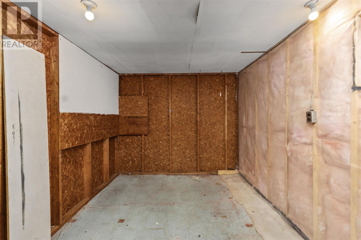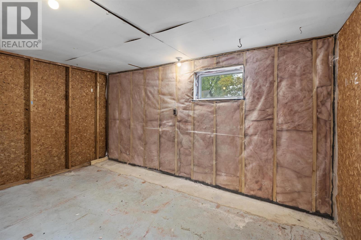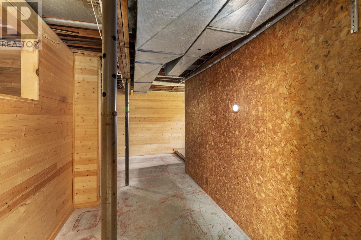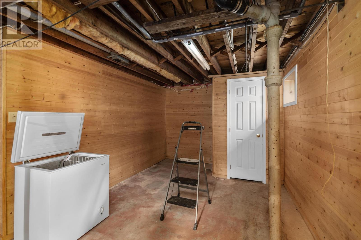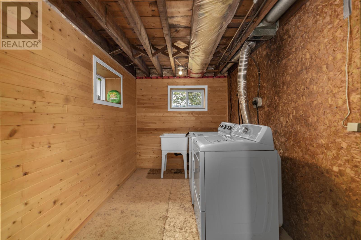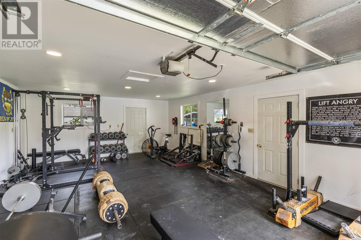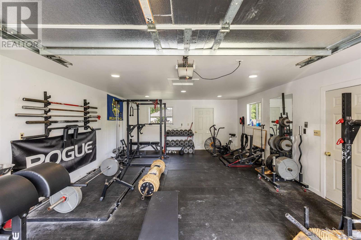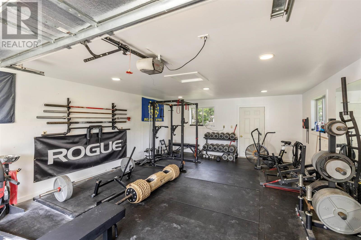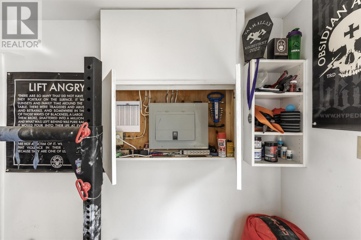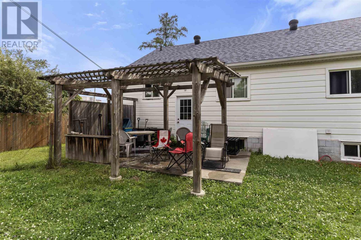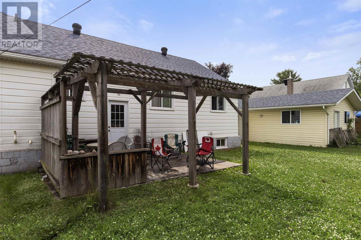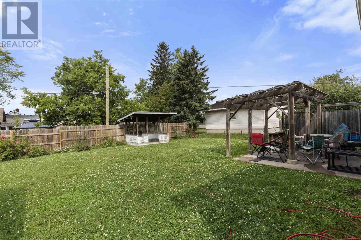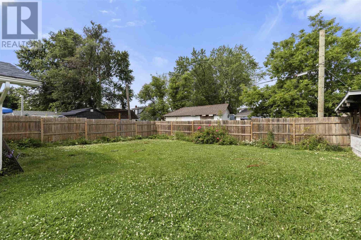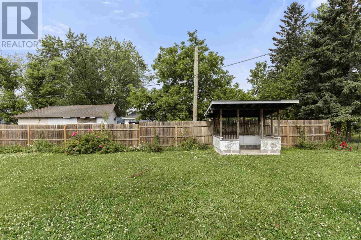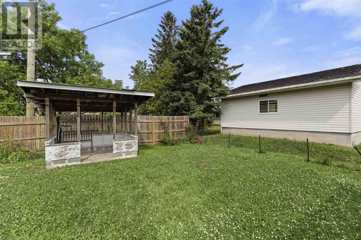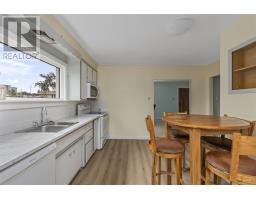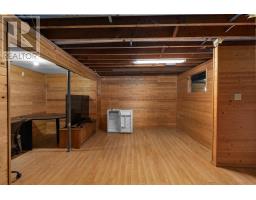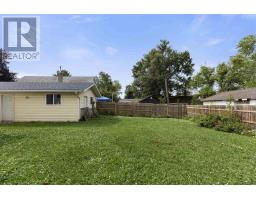57 Cameron Ave Sault Ste. Marie, Ontario P6B 4W9
$385,000
Move in ready bungalow sitting in a fantastic central location just a walk to shopping, groceries, schools, parks and all of your amenities! An absolute prime spot in the centre of the Sault’s core, immediate occupancy and a very well cared for home. 3 bedroom home with a nice layout, full basement, gas forced air heating, and some updated throughout. Outside has a large driveway, detached garage, large backyard with gazebo and pergola - all around great space. Garage had been finished inside and had newer shingles, shingles on house updated in 2020, and updated throughout the interior. This is a great home with nice space and affordable living! Call today for a viewing. (id:50886)
Property Details
| MLS® Number | SM252893 |
| Property Type | Single Family |
| Community Name | Sault Ste. Marie |
| Features | Crushed Stone Driveway |
| Structure | Deck, Patio(s) |
Building
| Bathroom Total | 1 |
| Bedrooms Above Ground | 3 |
| Bedrooms Total | 3 |
| Appliances | Dishwasher, Stove, Dryer, Window Coverings, Refrigerator, Washer |
| Architectural Style | Bungalow |
| Basement Development | Partially Finished |
| Basement Type | Full (partially Finished) |
| Constructed Date | 1950 |
| Construction Style Attachment | Detached |
| Exterior Finish | Siding |
| Foundation Type | Block |
| Heating Fuel | Natural Gas |
| Heating Type | Forced Air |
| Stories Total | 1 |
| Size Interior | 1,161 Ft2 |
| Utility Water | Municipal Water |
Parking
| Garage | |
| Gravel |
Land
| Access Type | Road Access |
| Acreage | No |
| Fence Type | Fenced Yard |
| Sewer | Sanitary Sewer |
| Size Depth | 105 Ft |
| Size Frontage | 74.0000 |
| Size Total Text | Under 1/2 Acre |
Rooms
| Level | Type | Length | Width | Dimensions |
|---|---|---|---|---|
| Basement | Laundry Room | 6.10X26.3 | ||
| Basement | Recreation Room | 23.10X10.4 | ||
| Basement | Storage | 14.3X8.7 | ||
| Basement | Utility Room | 16X9.5 | ||
| Main Level | Kitchen | 14.00x13 | ||
| Main Level | Living Room | 18.10X12.4 | ||
| Main Level | Primary Bedroom | 13.2X12.2 | ||
| Main Level | Bedroom | 11.2X9 | ||
| Main Level | Bedroom | 11.1X10.2 | ||
| Main Level | Bathroom | X0 | ||
| Main Level | Foyer | 11.6X5.6 |
https://www.realtor.ca/real-estate/28962505/57-cameron-ave-sault-ste-marie-sault-ste-marie
Contact Us
Contact us for more information
Jamie Coccimiglio
Broker of Record
(705) 942-6502
exitrealtyssm.com/
207 Northern Ave E - Suite 1
Sault Ste. Marie, Ontario P6B 4H9
(705) 942-6500
(705) 942-6502
(705) 942-6502
www.exitrealtyssm.com/

