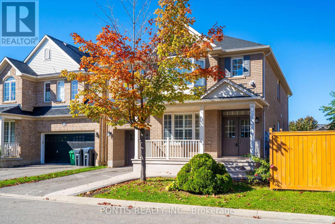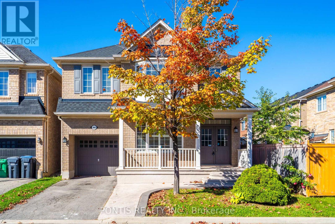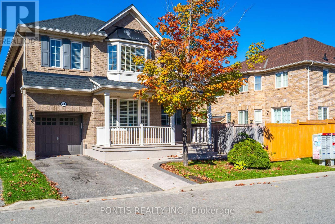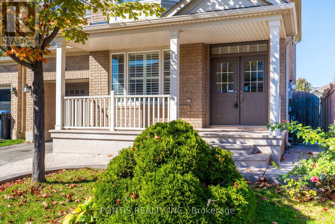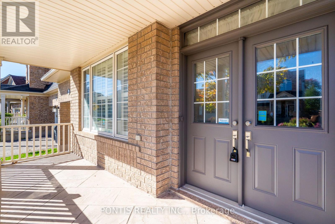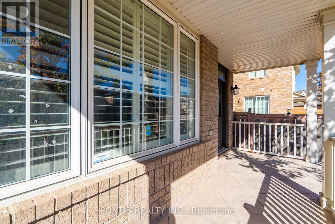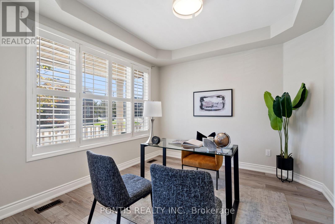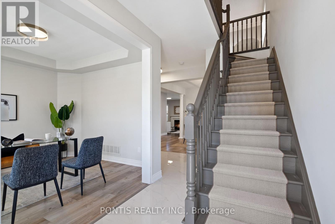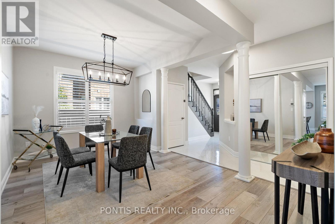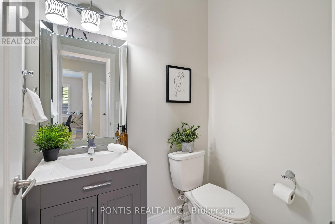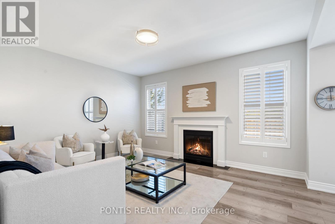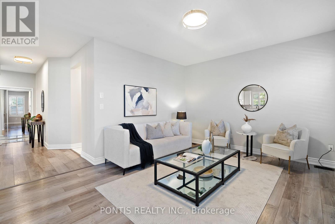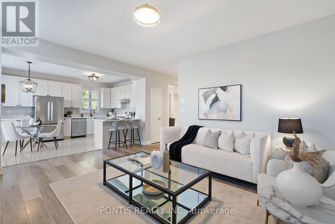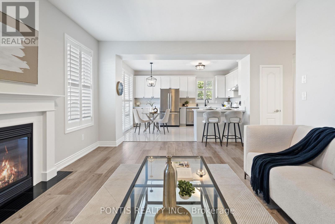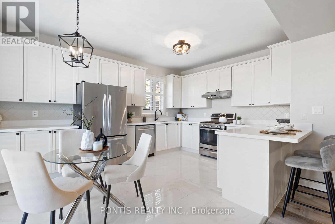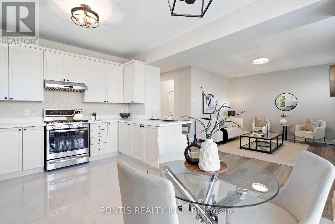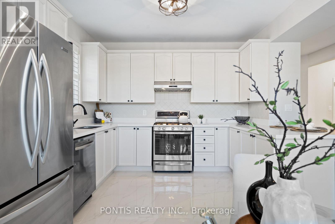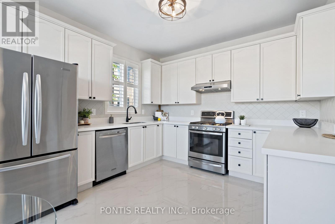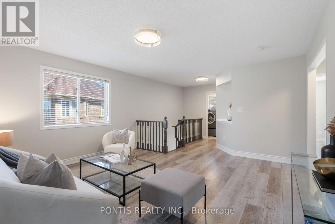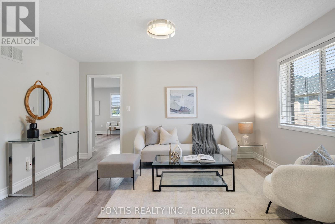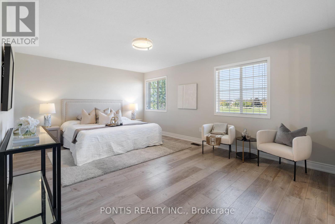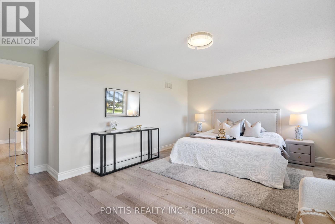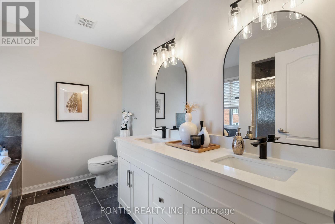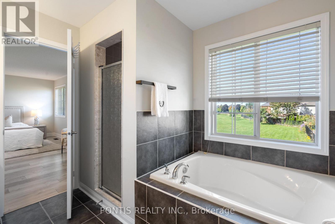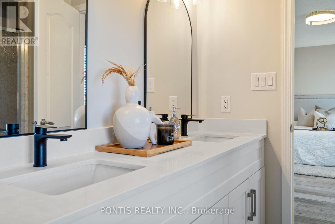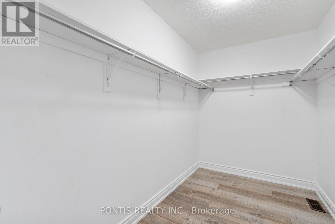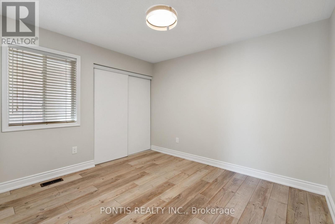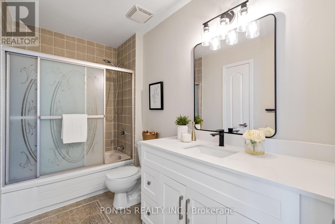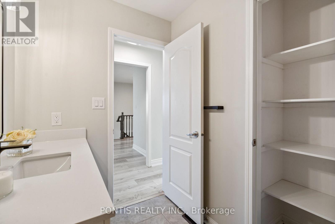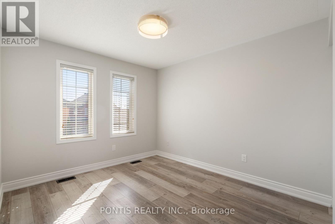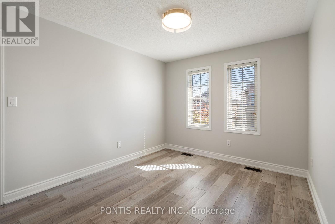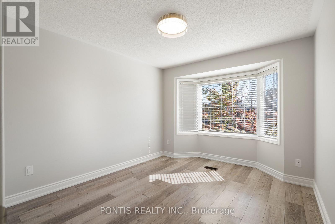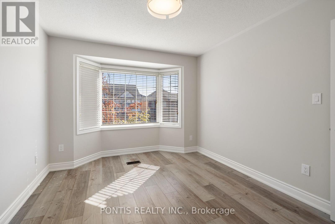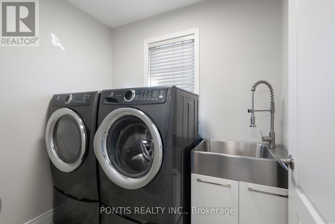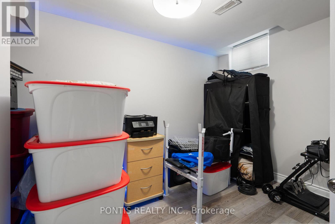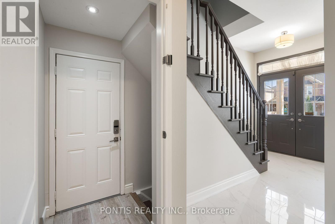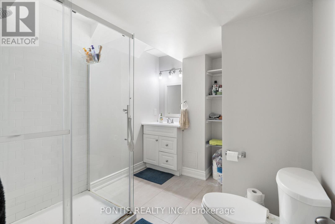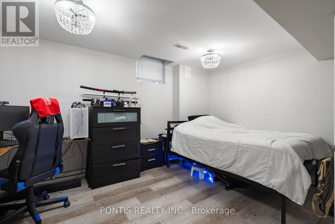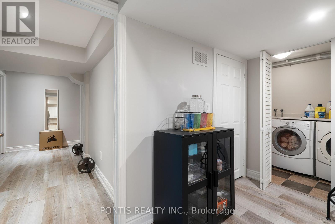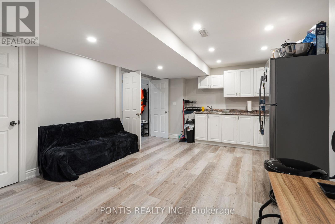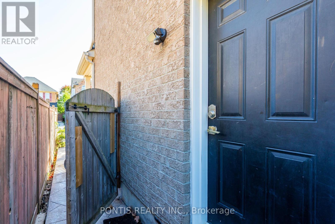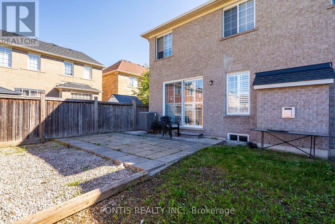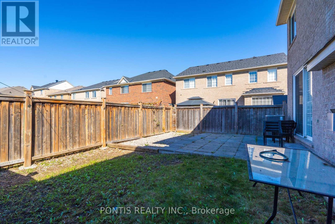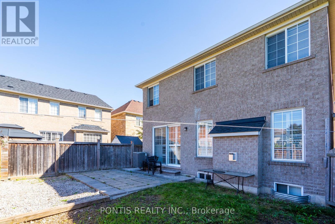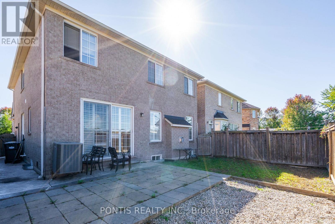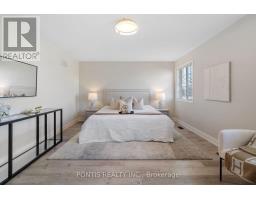44 Damatta Drive Brampton, Ontario L6X 0N6
$1,149,000
Gorgeous, well-kept detached home offering 2,436 sq ft (per builder floor plan), plus a finished basement with separate side entrance. Located on a premium lot with no houses behind, enjoy park views, unobstructed open field, great for entertaining ! Features double-door entry, 9' smooth ceilings on the main floor, upgraded flooring throughout all levels, and a beautiful oak staircase. The modern kitchen boasts a large window, backsplash, and stainless steel appliances. Cozy family room with gas fireplace, plus an additional family room on the second floor perfect for kids or a home office. The primary bedroom includes a 5-pc ensuite and walk-in closet. Great Home For Additional In-Law Suite / Nanny Suite with Two Separate Laundry's and Additional Kitchen in the Basement. Extended stamped concrete driveway, no sidewalk, and garage access to the home. Move-in ready and loaded with upgrades! Don't Wait, This Home Is Not To be Missed. (id:50886)
Property Details
| MLS® Number | W12449907 |
| Property Type | Single Family |
| Community Name | Credit Valley |
| Amenities Near By | Hospital, Park, Place Of Worship, Public Transit, Schools |
| Equipment Type | Water Heater - Gas, Water Heater |
| Features | Carpet Free |
| Parking Space Total | 4 |
| Rental Equipment Type | Water Heater - Gas, Water Heater |
| Structure | Porch |
Building
| Bathroom Total | 4 |
| Bedrooms Above Ground | 4 |
| Bedrooms Below Ground | 2 |
| Bedrooms Total | 6 |
| Amenities | Fireplace(s) |
| Appliances | Water Heater, Garage Door Opener Remote(s), Dishwasher, Dryer, Stove, Washer, Window Coverings, Refrigerator |
| Basement Features | Apartment In Basement, Separate Entrance |
| Basement Type | N/a |
| Construction Style Attachment | Detached |
| Cooling Type | Central Air Conditioning |
| Exterior Finish | Brick |
| Fireplace Present | Yes |
| Flooring Type | Laminate, Ceramic |
| Foundation Type | Concrete |
| Half Bath Total | 1 |
| Heating Fuel | Natural Gas |
| Heating Type | Forced Air |
| Stories Total | 2 |
| Size Interior | 2,000 - 2,500 Ft2 |
| Type | House |
| Utility Water | Municipal Water |
Parking
| Garage |
Land
| Acreage | No |
| Fence Type | Fenced Yard |
| Land Amenities | Hospital, Park, Place Of Worship, Public Transit, Schools |
| Sewer | Sanitary Sewer |
| Size Depth | 83 Ft ,9 In |
| Size Frontage | 35 Ft ,6 In |
| Size Irregular | 35.5 X 83.8 Ft |
| Size Total Text | 35.5 X 83.8 Ft |
Rooms
| Level | Type | Length | Width | Dimensions |
|---|---|---|---|---|
| Second Level | Bedroom 4 | 3.39 m | 3.21 m | 3.39 m x 3.21 m |
| Second Level | Laundry Room | 1.8 m | 2.4 m | 1.8 m x 2.4 m |
| Second Level | Family Room | 4.45 m | 4.45 m | 4.45 m x 4.45 m |
| Second Level | Primary Bedroom | 5.49 m | 4 m | 5.49 m x 4 m |
| Second Level | Bedroom | 3.48 m | 3.05 m | 3.48 m x 3.05 m |
| Second Level | Bedroom 3 | 3.39 m | 3.25 m | 3.39 m x 3.25 m |
| Main Level | Living Room | 3.39 m | 3.39 m | 3.39 m x 3.39 m |
| Main Level | Dining Room | 4 m | 339 m | 4 m x 339 m |
| Main Level | Family Room | 4.69 m | 4 m | 4.69 m x 4 m |
| Main Level | Kitchen | 4.69 m | 4 m | 4.69 m x 4 m |
| Main Level | Eating Area | 4.88 m | 4 m | 4.88 m x 4 m |
| Main Level | Family Room | 4.45 m | 4.45 m | 4.45 m x 4.45 m |
https://www.realtor.ca/real-estate/28962399/44-damatta-drive-brampton-credit-valley-credit-valley
Contact Us
Contact us for more information
Jasmine Gill
Salesperson
7275 Rapistan Court
Mississauga, Ontario L5N 5Z4
(905) 952-2055
www.pontisrealty.com/

