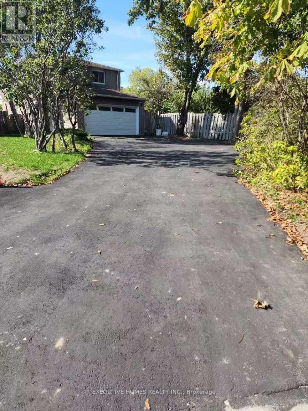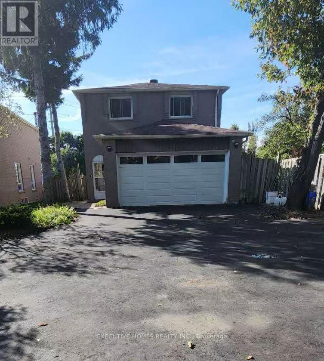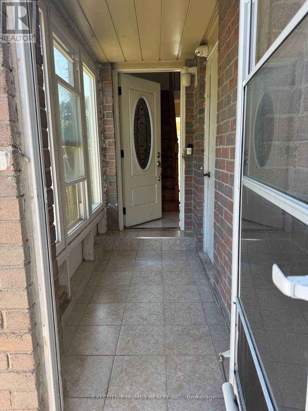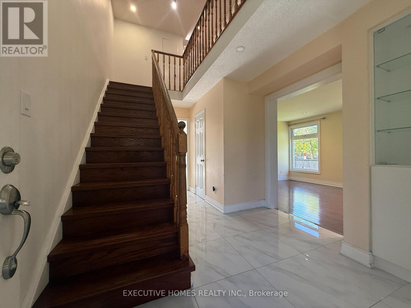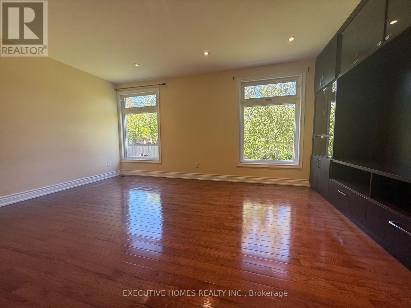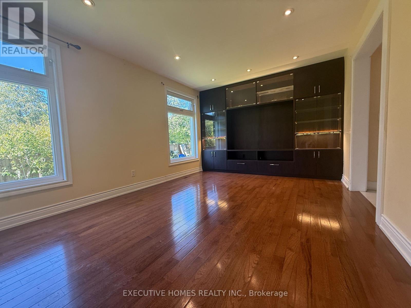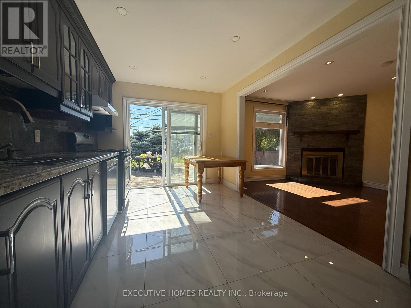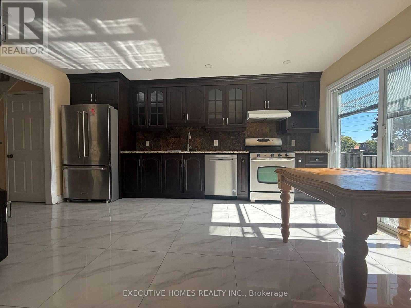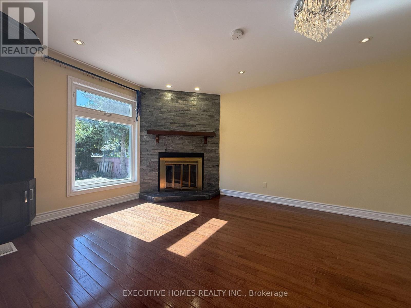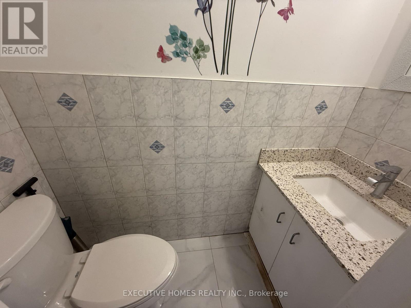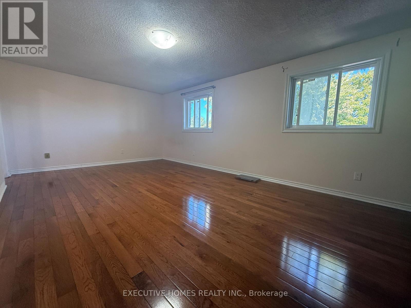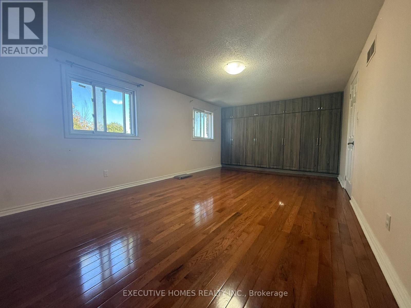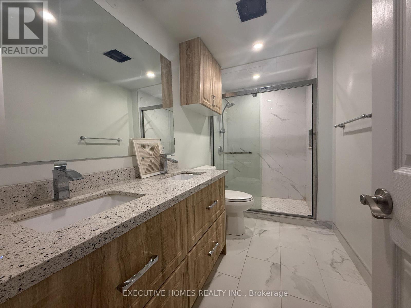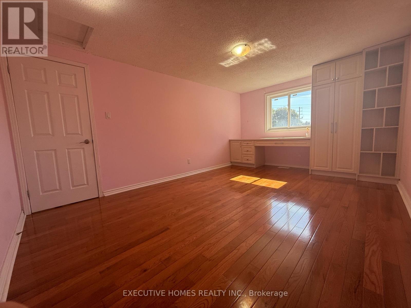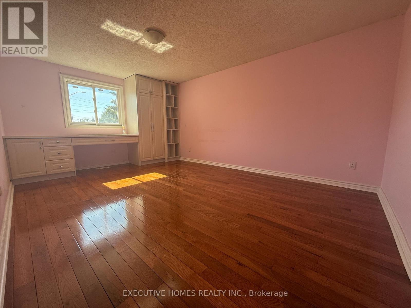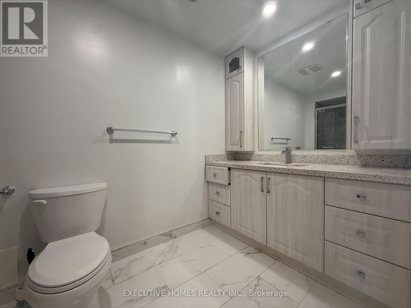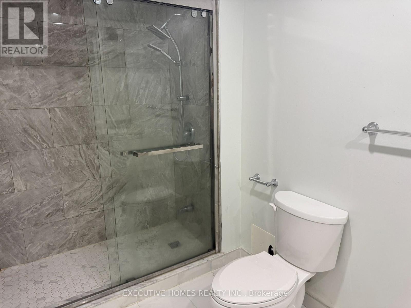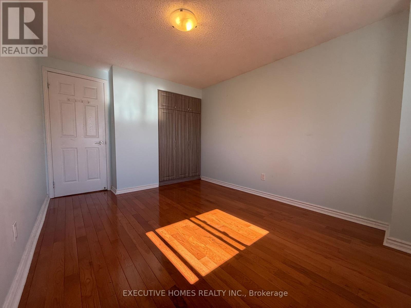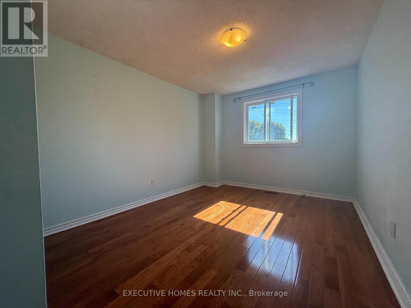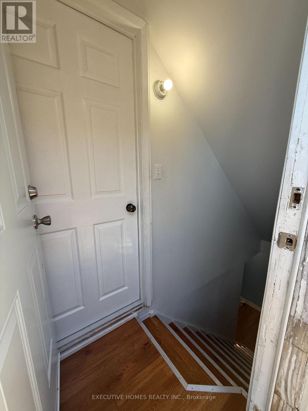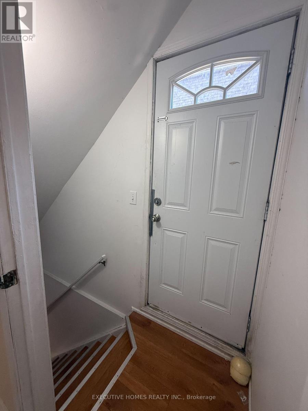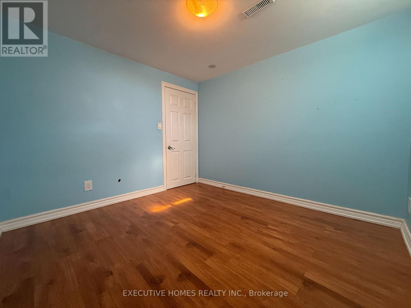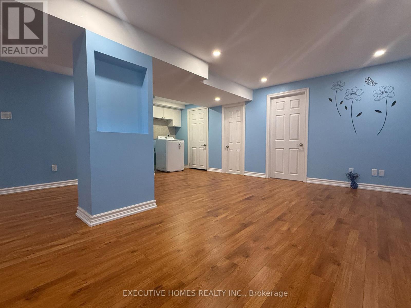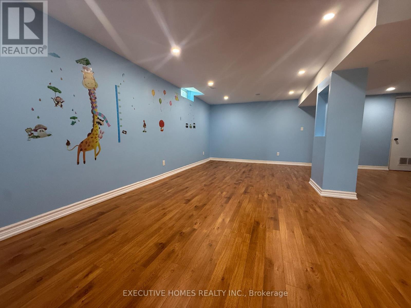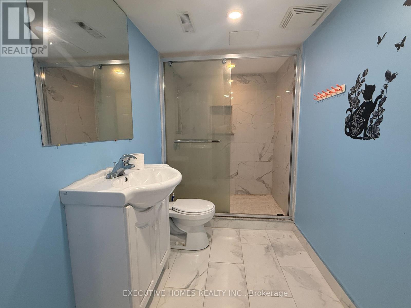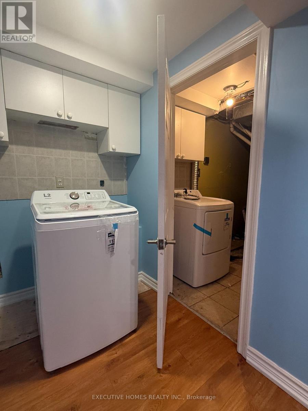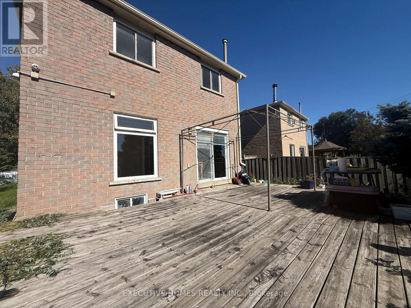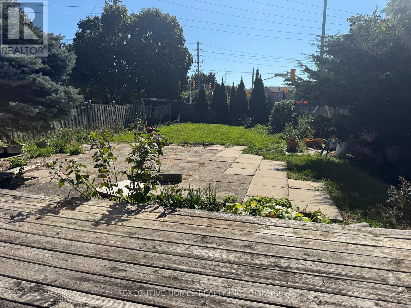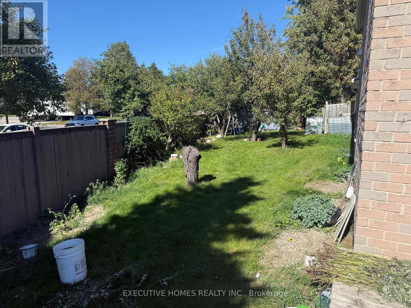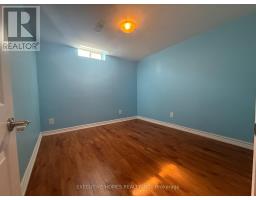53 Chase Court Markham, Ontario L3S 1V6
4 Bedroom
4 Bathroom
1,500 - 2,000 ft2
Fireplace
Central Air Conditioning
Forced Air
$3,600 Monthly
Excellent Court Location, In A Cul-De-Sac, child-friendly. Huge Back Yard. Well MaintainedHouse.Oversized Bedroom And Big Windows, Lots OfNatural Light.Steps To Public Transit, School, Parks, Restaurants, Plazas, Supermarket, Shopping Mall, And More. Looking For AAA Tenants. (id:50886)
Property Details
| MLS® Number | N12449775 |
| Property Type | Single Family |
| Community Name | Milliken Mills East |
| Parking Space Total | 6 |
Building
| Bathroom Total | 4 |
| Bedrooms Above Ground | 3 |
| Bedrooms Below Ground | 1 |
| Bedrooms Total | 4 |
| Appliances | Water Heater |
| Basement Development | Finished |
| Basement Features | Separate Entrance |
| Basement Type | N/a (finished) |
| Construction Style Attachment | Link |
| Cooling Type | Central Air Conditioning |
| Exterior Finish | Brick |
| Fireplace Present | Yes |
| Flooring Type | Hardwood, Ceramic, Laminate |
| Foundation Type | Concrete |
| Half Bath Total | 1 |
| Heating Fuel | Natural Gas |
| Heating Type | Forced Air |
| Stories Total | 2 |
| Size Interior | 1,500 - 2,000 Ft2 |
| Type | House |
| Utility Water | Municipal Water |
Parking
| Attached Garage | |
| Garage |
Land
| Acreage | No |
| Sewer | Sanitary Sewer |
| Size Depth | 173 Ft ,4 In |
| Size Frontage | 56 Ft ,7 In |
| Size Irregular | 56.6 X 173.4 Ft ; As Per Suvey |
| Size Total Text | 56.6 X 173.4 Ft ; As Per Suvey |
Rooms
| Level | Type | Length | Width | Dimensions |
|---|---|---|---|---|
| Second Level | Primary Bedroom | 5.7 m | 3.43 m | 5.7 m x 3.43 m |
| Second Level | Bedroom 2 | 5.01 m | 3.62 m | 5.01 m x 3.62 m |
| Second Level | Bedroom 3 | 3.57 m | 2.94 m | 3.57 m x 2.94 m |
| Basement | Bedroom 4 | 3.93 m | 3.39 m | 3.93 m x 3.39 m |
| Basement | Recreational, Games Room | 4.56 m | 3.32 m | 4.56 m x 3.32 m |
| Main Level | Living Room | 5.48 m | 3.4 m | 5.48 m x 3.4 m |
| Main Level | Dining Room | 5.48 m | 3.4 m | 5.48 m x 3.4 m |
| Main Level | Kitchen | 4.66 m | 2.92 m | 4.66 m x 2.92 m |
| Main Level | Family Room | 3.81 m | 3.39 m | 3.81 m x 3.39 m |
Contact Us
Contact us for more information
Sue Chen
Broker
Ipro Realty Ltd.
30 Eglinton Ave W. #c12
Mississauga, Ontario L5R 3E7
30 Eglinton Ave W. #c12
Mississauga, Ontario L5R 3E7
(905) 507-4776
(905) 507-4779
www.ipro-realty.ca/

