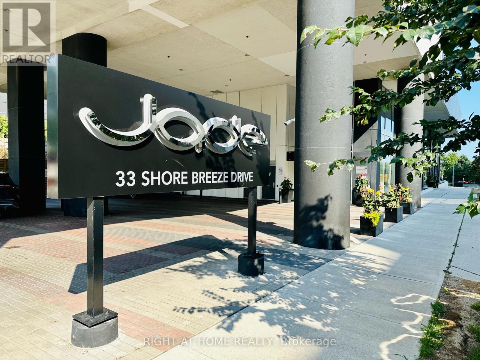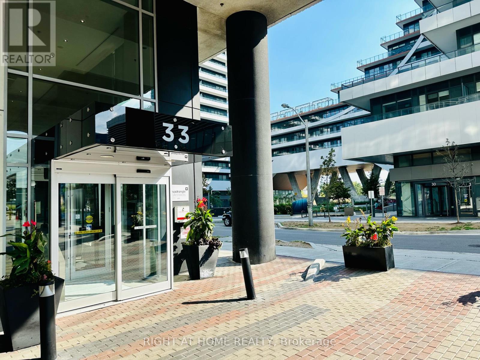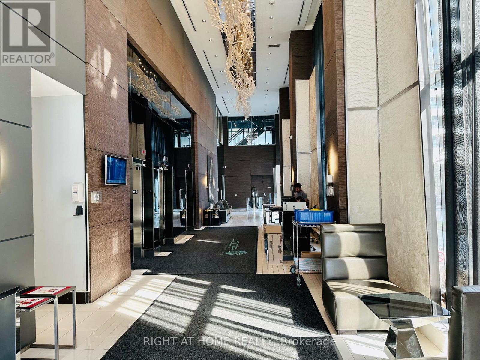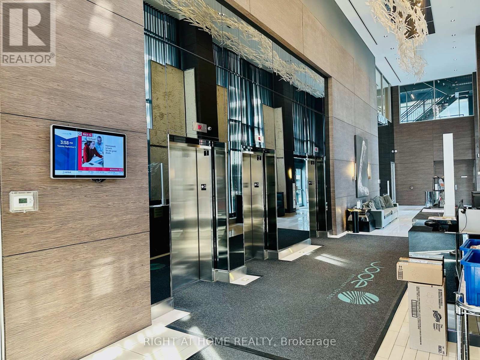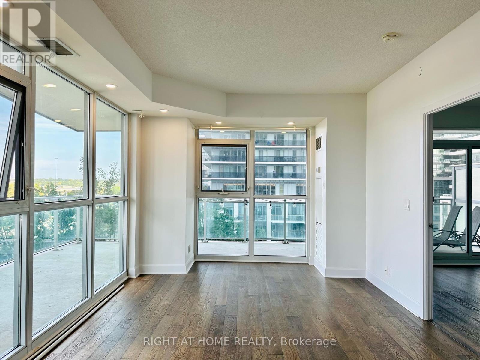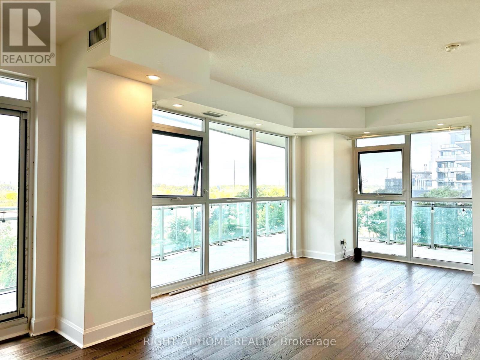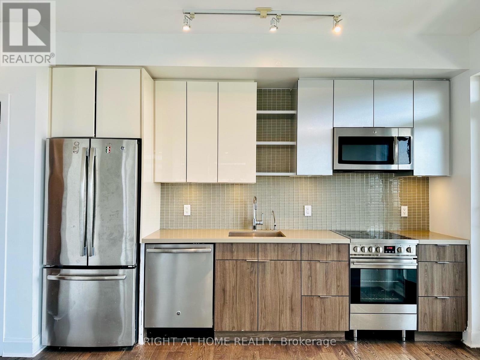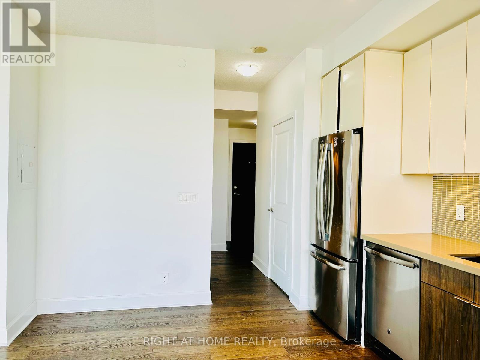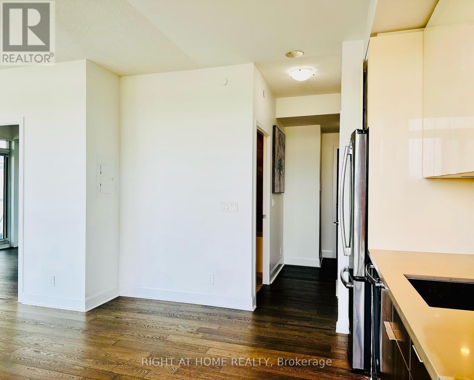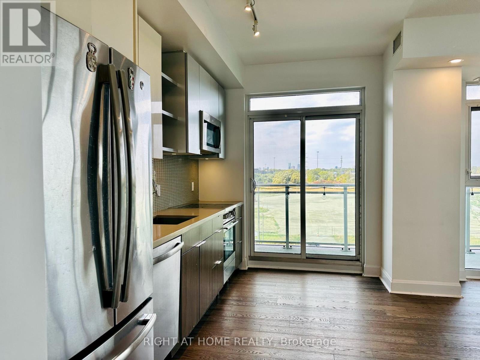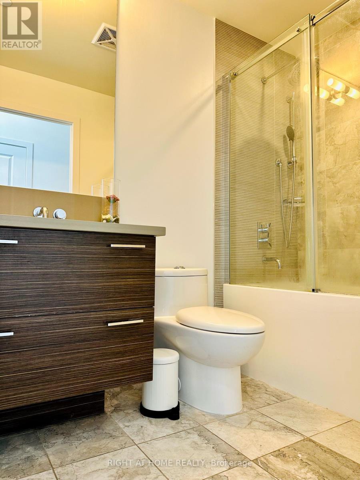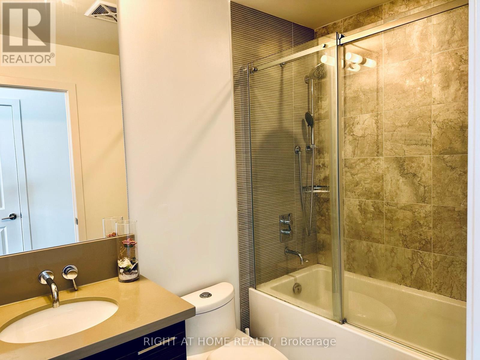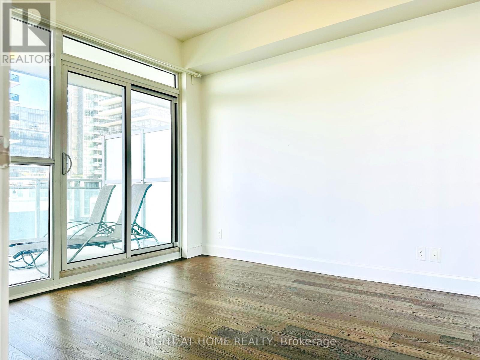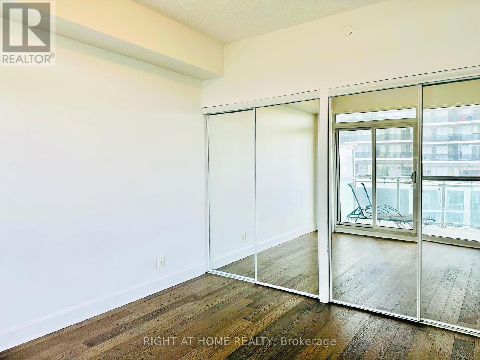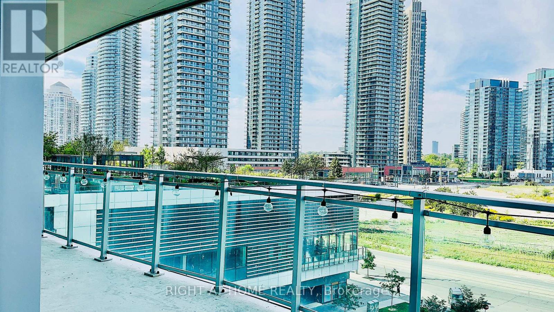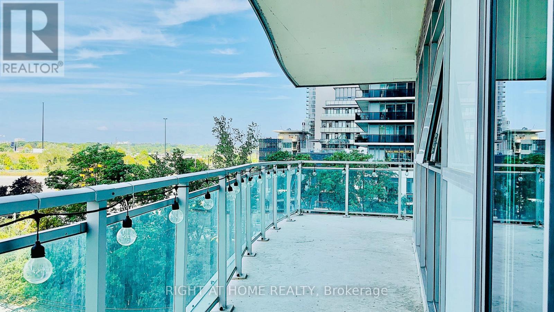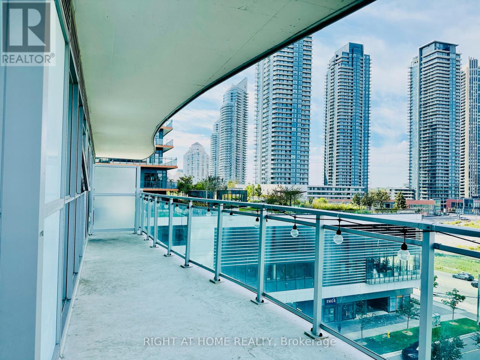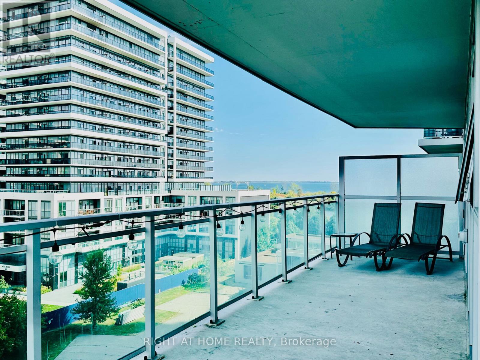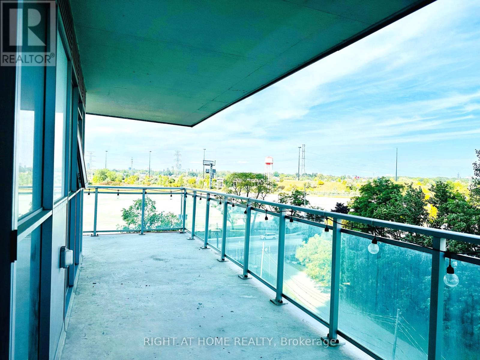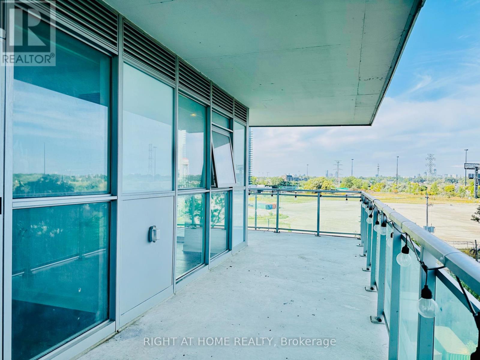504 - 33 Shore Breeze Drive Toronto, Ontario M8V 0G1
$598,900Maintenance, Heat, Water, Insurance, Parking, Common Area Maintenance
$663.32 Monthly
Maintenance, Heat, Water, Insurance, Parking, Common Area Maintenance
$663.32 MonthlyLive by the Lake at Jade Waterfront Condo! Step into this sun-soaked corner 1 Bedroom, 1 Bathroom Suite, where floor to ceiling windows and an open layout create the perfect blend of style and comfort. Your private wrap around balcony over 300 sq. ft. offers a rare outdoor retreat perfect for morning coffee, unwind after work or host friends with waterfront vibes. Located in the heart of Humber Bay Shores, you will enjoy a true lakefront lifestyle, stroll the waterfront trails and boardwalk, dine at trendy restaurants and cafes, shop local market and discover a neighbourhood where lifestyle and community come alive. Easy access to Lake Shore Blvd. and Gardiner Expressway, the best of Toronto is always within reach. (id:50886)
Property Details
| MLS® Number | W12450604 |
| Property Type | Single Family |
| Community Name | Mimico |
| Amenities Near By | Public Transit, Hospital, Schools |
| Community Features | Pets Allowed With Restrictions, School Bus |
| Features | Balcony, Carpet Free, In Suite Laundry |
| Parking Space Total | 1 |
| Pool Type | Outdoor Pool |
| View Type | Lake View, City View |
Building
| Bathroom Total | 1 |
| Bedrooms Above Ground | 1 |
| Bedrooms Total | 1 |
| Age | 6 To 10 Years |
| Amenities | Car Wash, Exercise Centre, Party Room, Storage - Locker, Security/concierge |
| Appliances | Dishwasher, Dryer, Microwave, Stove, Washer, Refrigerator |
| Basement Type | None |
| Cooling Type | Central Air Conditioning |
| Exterior Finish | Concrete |
| Flooring Type | Laminate, Ceramic |
| Heating Fuel | Natural Gas |
| Heating Type | Forced Air |
| Size Interior | 600 - 699 Ft2 |
| Type | Apartment |
Parking
| Underground | |
| Garage |
Land
| Acreage | No |
| Land Amenities | Public Transit, Hospital, Schools |
| Surface Water | Lake/pond |
Rooms
| Level | Type | Length | Width | Dimensions |
|---|---|---|---|---|
| Main Level | Primary Bedroom | 3.35 m | 3.01 m | 3.35 m x 3.01 m |
| Main Level | Living Room | 5.52 m | 3.51 m | 5.52 m x 3.51 m |
| Main Level | Kitchen | 5.52 m | 3.51 m | 5.52 m x 3.51 m |
| Main Level | Bathroom | 2.17 m | 1.25 m | 2.17 m x 1.25 m |
https://www.realtor.ca/real-estate/28963445/504-33-shore-breeze-drive-toronto-mimico-mimico
Contact Us
Contact us for more information
Jayson Angeles
Salesperson
480 Eglinton Ave West #30, 106498
Mississauga, Ontario L5R 0G2
(905) 565-9200
(905) 565-6677
www.rightathomerealty.com/
Marie Jain M Angeles
Salesperson
480 Eglinton Ave West #30, 106498
Mississauga, Ontario L5R 0G2
(905) 565-9200
(905) 565-6677
www.rightathomerealty.com/

