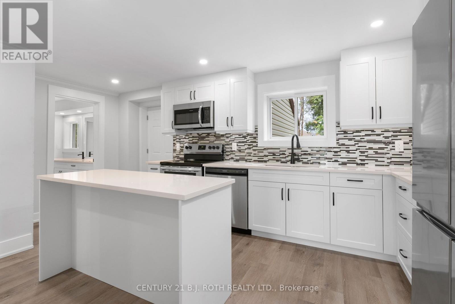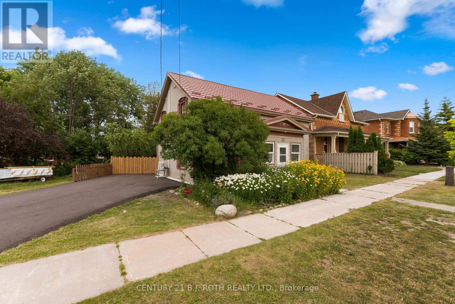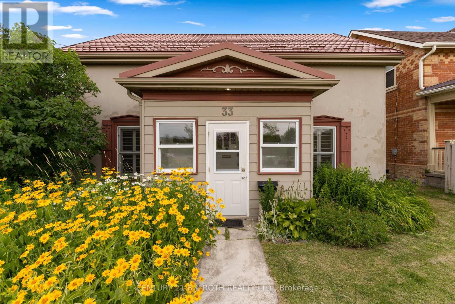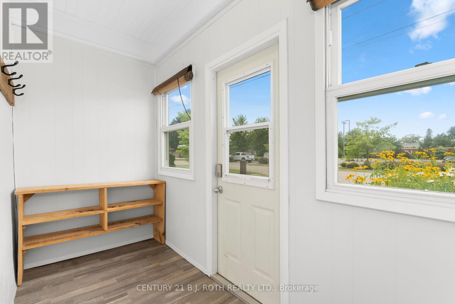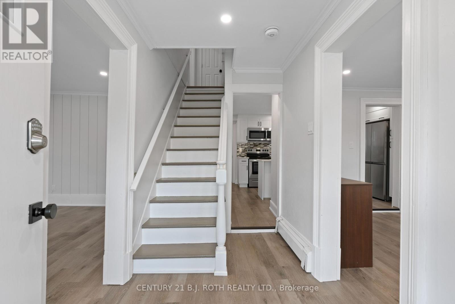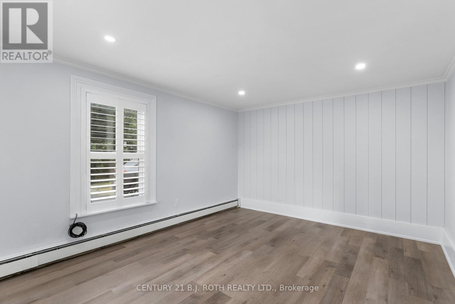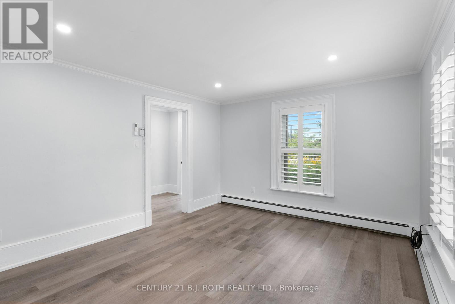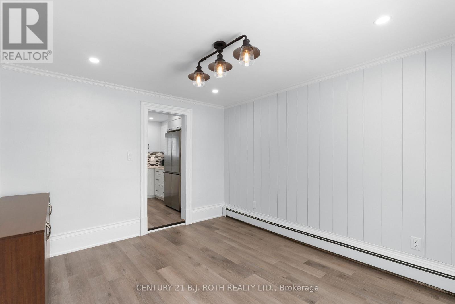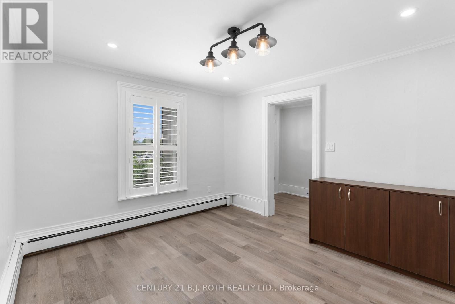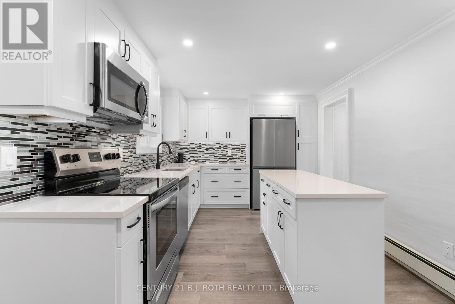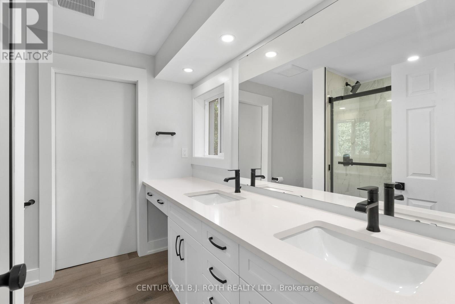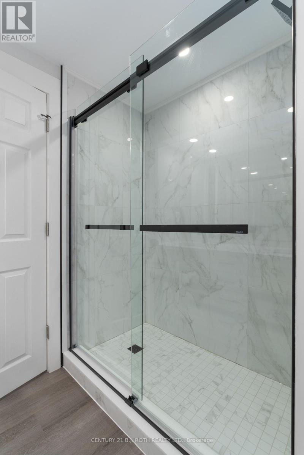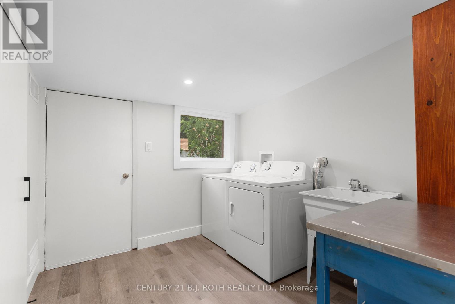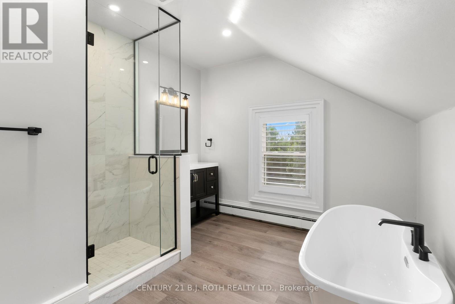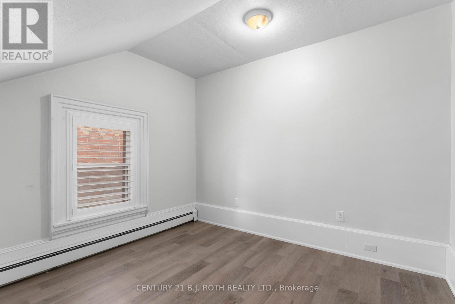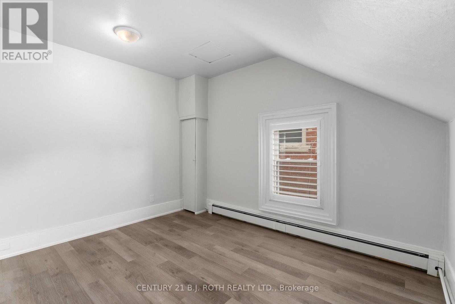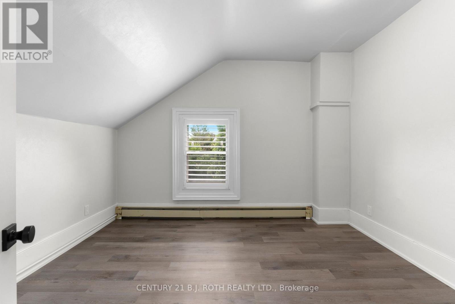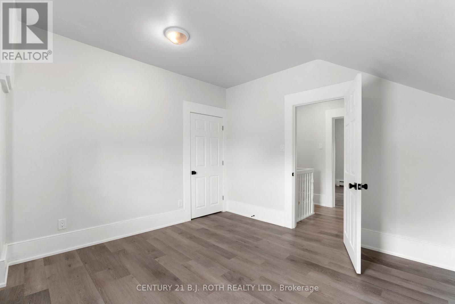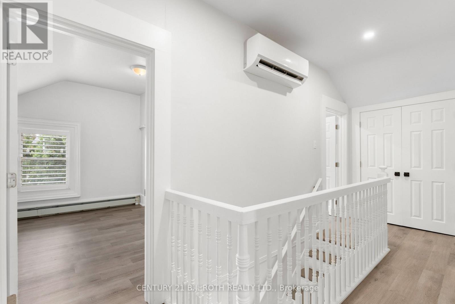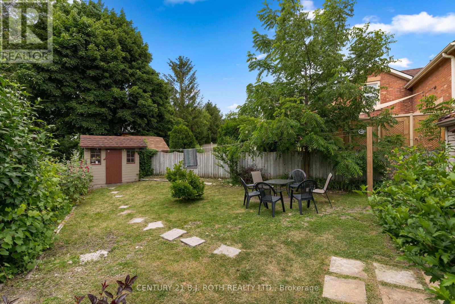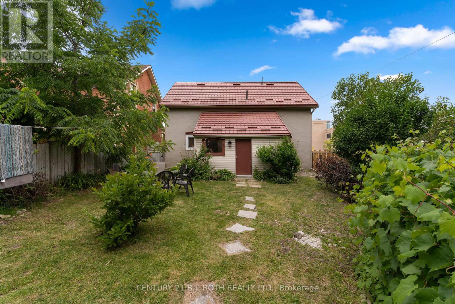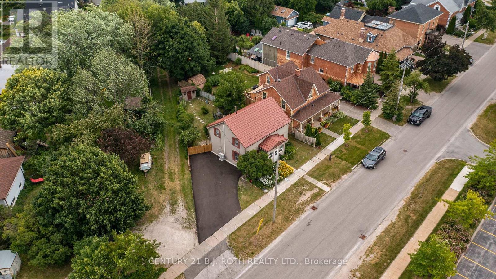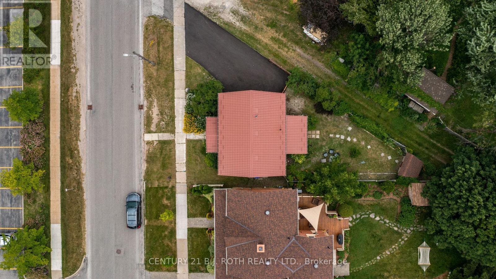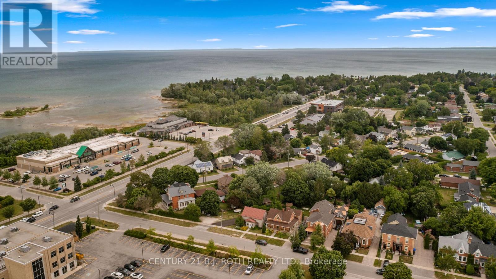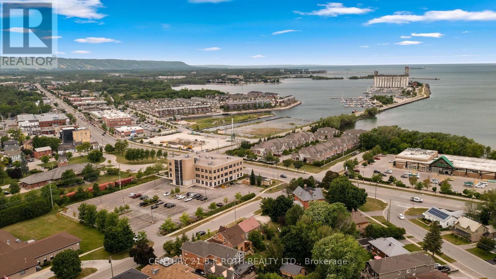33 Minnesota Street Collingwood, Ontario L9Y 3S2
$3,200 Monthly
Incredible location, walking distance to downtown, shops, waterfront and trails. Freshly renovated, 3 bedroom, fully detached century home with premium finishes and detail. Custom kitchen with stainless steel appliances, quartz counters and functional island opens to the dining room. Cozy main floor family room with accent walls, LED lighting, crown mold and California shutters throughout. Main floor laundry/mudroom is great for sporting goods, and the 4 piece bathroom doubles as a powder room when entertaining guests. 3 bedrooms upstairs with water view from the primary, second luxury 4 piece bath with custom shower and soaker tub. Freshly painted, carpet free, ductless air conditioning for the summer and cozy gas radiant heat for the winter. Fully fenced, with private parking and yard space to enjoy. A truly unique property to call home, a definite must see! (id:50886)
Property Details
| MLS® Number | S12450582 |
| Property Type | Single Family |
| Community Name | Collingwood |
| Amenities Near By | Beach, Golf Nearby, Hospital, Ski Area |
| Features | Carpet Free |
| Parking Space Total | 2 |
| Structure | Shed |
Building
| Bathroom Total | 2 |
| Bedrooms Above Ground | 3 |
| Bedrooms Total | 3 |
| Basement Type | Crawl Space |
| Construction Style Attachment | Detached |
| Cooling Type | Wall Unit |
| Exterior Finish | Stucco |
| Foundation Type | Block |
| Heating Fuel | Natural Gas |
| Heating Type | Hot Water Radiator Heat |
| Stories Total | 2 |
| Size Interior | 1,500 - 2,000 Ft2 |
| Type | House |
| Utility Water | Municipal Water |
Parking
| No Garage |
Land
| Acreage | No |
| Fence Type | Fenced Yard |
| Land Amenities | Beach, Golf Nearby, Hospital, Ski Area |
| Sewer | Sanitary Sewer |
| Size Frontage | 77 Ft |
| Size Irregular | 77 Ft |
| Size Total Text | 77 Ft |
| Surface Water | Lake/pond |
Rooms
| Level | Type | Length | Width | Dimensions |
|---|---|---|---|---|
| Second Level | Primary Bedroom | 3.78 m | 3.57 m | 3.78 m x 3.57 m |
| Second Level | Bedroom 2 | 3.77 m | 3.33 m | 3.77 m x 3.33 m |
| Second Level | Bedroom 3 | 3.36 m | 3.14 m | 3.36 m x 3.14 m |
| Second Level | Bathroom | 3.56 m | 3.12 m | 3.56 m x 3.12 m |
| Main Level | Kitchen | 5.17 m | 2.97 m | 5.17 m x 2.97 m |
| Main Level | Dining Room | 3.78 m | 3.26 m | 3.78 m x 3.26 m |
| Main Level | Family Room | 4.39 m | 3.54 m | 4.39 m x 3.54 m |
| Main Level | Laundry Room | 2.8 m | 2.57 m | 2.8 m x 2.57 m |
| Main Level | Bathroom | 2.44 m | 2.38 m | 2.44 m x 2.38 m |
https://www.realtor.ca/real-estate/28963404/33-minnesota-street-collingwood-collingwood
Contact Us
Contact us for more information
Jeff Brucki
Salesperson
355 Bayfield Street, Unit 5, 106299 & 100088
Barrie, Ontario L4M 3C3
(705) 721-9111
(705) 721-9182
bjrothrealty.c21.ca/

