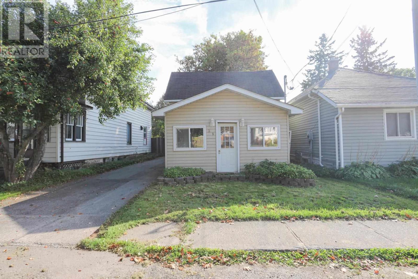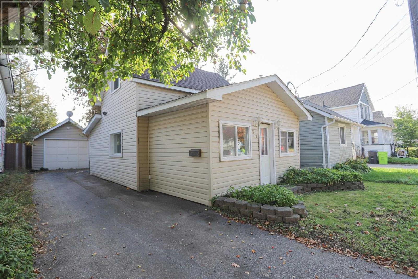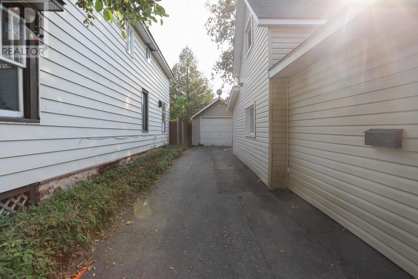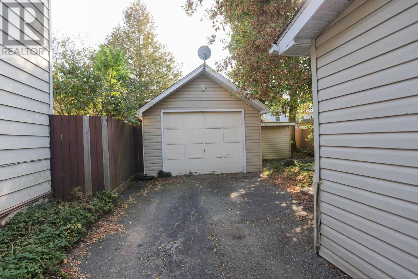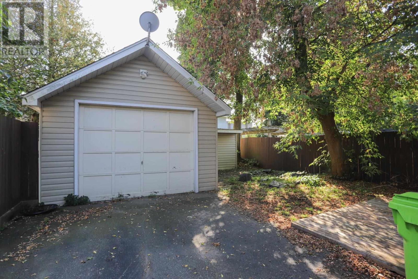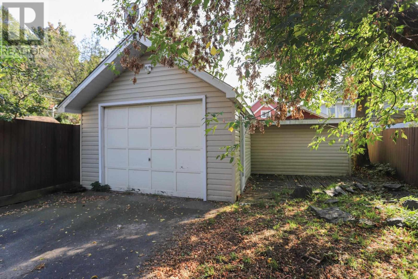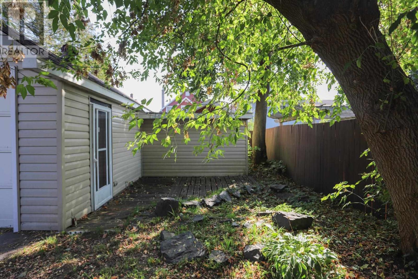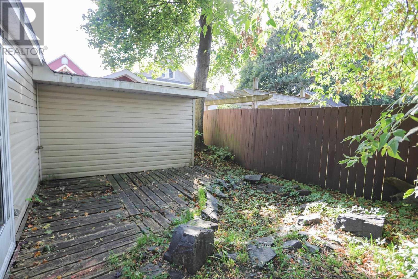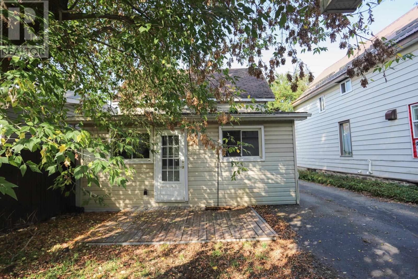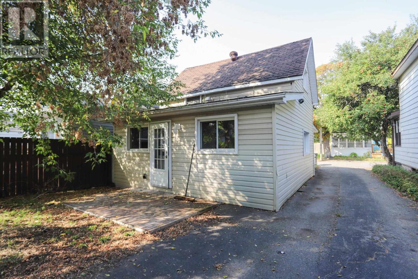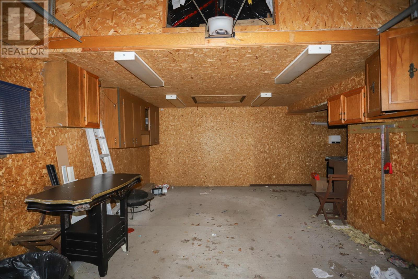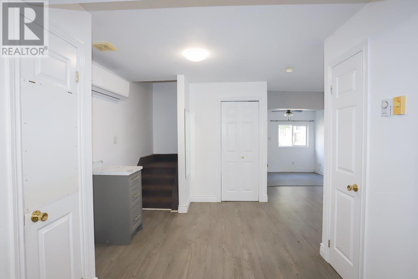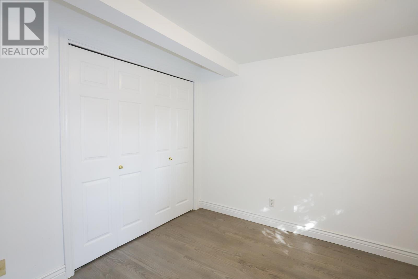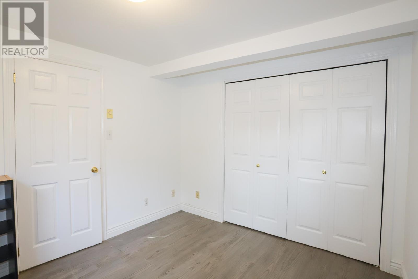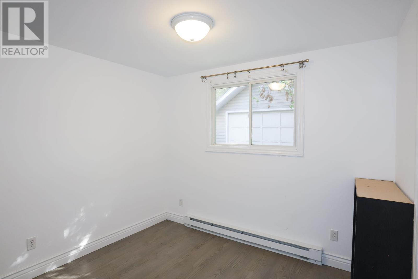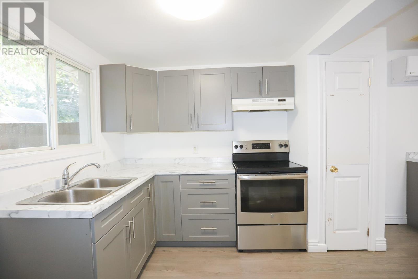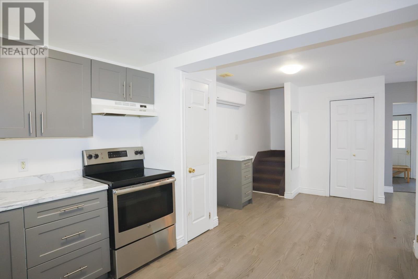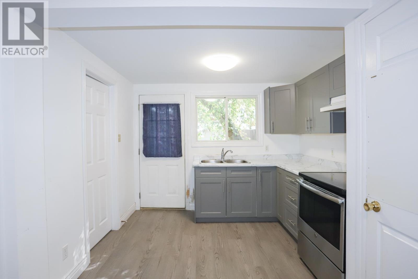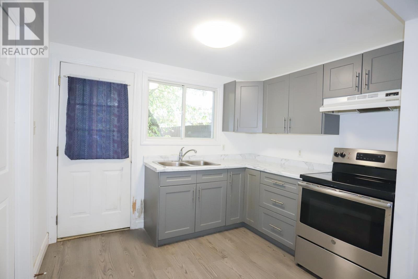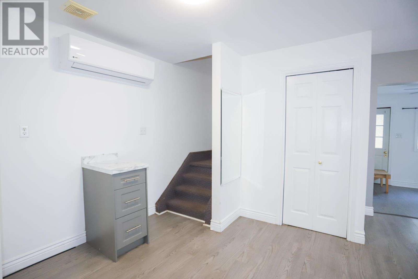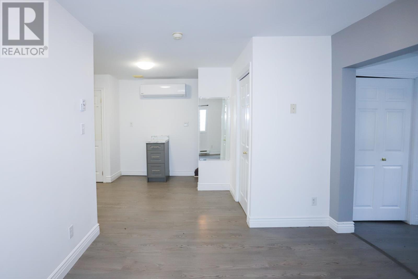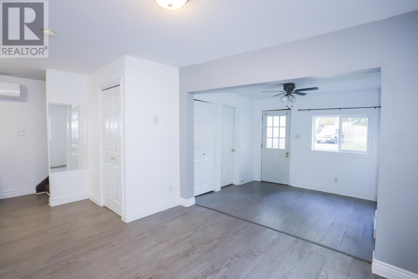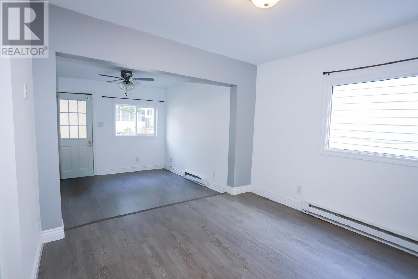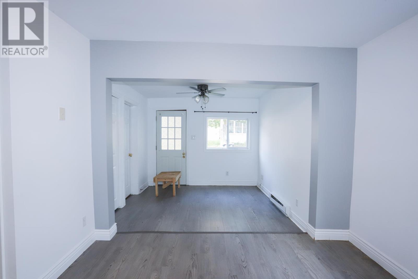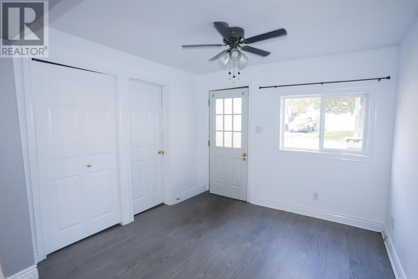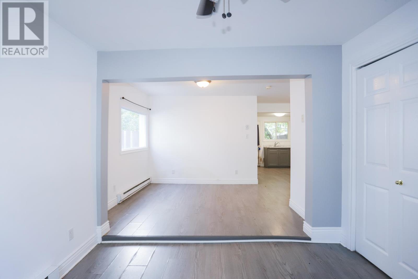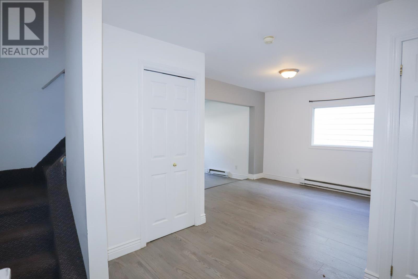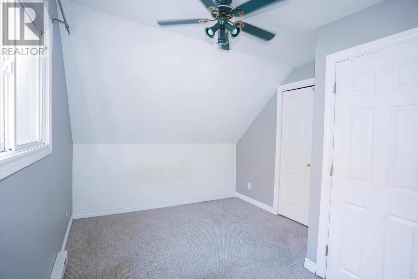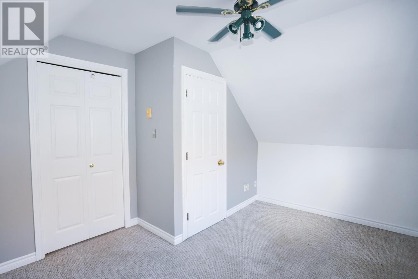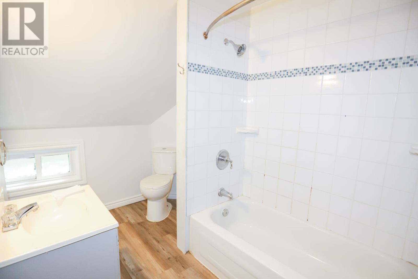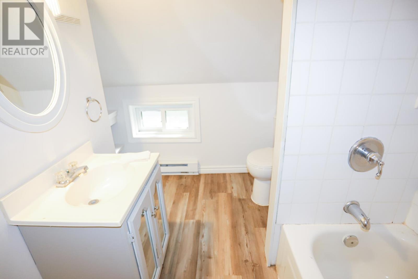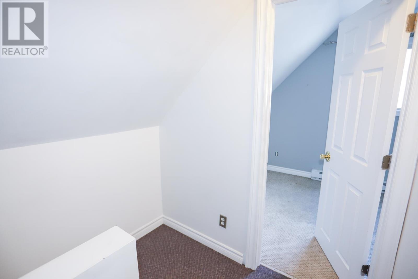39 Hawthorne Ave Sault Ste. Marie, Ontario P6B 1C6
$169,900
Welcome to 39 Hawthorne Drive, a charming 1.5-storey home full of character and potential. This property features one bedroom on the main floor, an additional bedroom and full bathroom upstairs, and a layout that offers cozy comfort with just enough space to make it your own. The detached single-car garage includes a handy workshop area and extra storage shed, while the private backyard provides a peaceful outdoor space surrounded by mature trees. With some TLC and updates like new shingles and personal touches this home offers a wonderful opportunity for first-time buyers, renovators, or those looking to invest in a quiet, established neighbourhood. Priced at $169,900, it represents great value and a chance to create something special. This home has been cared for and carries a meaningful story its ready for someone new to continue it with fresh energy and vision. (id:50886)
Property Details
| MLS® Number | SM252887 |
| Property Type | Single Family |
| Community Name | Sault Ste. Marie |
| Communication Type | High Speed Internet |
| Community Features | Bus Route |
| Features | Paved Driveway |
Building
| Bathroom Total | 1 |
| Bedrooms Above Ground | 2 |
| Bedrooms Total | 2 |
| Appliances | All |
| Basement Type | None |
| Constructed Date | 1904 |
| Construction Style Attachment | Detached |
| Cooling Type | Air Conditioned |
| Exterior Finish | Siding, Vinyl |
| Heating Fuel | Electric |
| Heating Type | Heat Pump |
| Stories Total | 2 |
| Size Interior | 900 Ft2 |
| Utility Water | Municipal Water |
Parking
| Garage | |
| Detached Garage |
Land
| Access Type | Road Access |
| Acreage | No |
| Sewer | Sanitary Sewer |
| Size Depth | 90 Ft |
| Size Frontage | 33.0000 |
| Size Total Text | Under 1/2 Acre |
Rooms
| Level | Type | Length | Width | Dimensions |
|---|---|---|---|---|
| Second Level | Bathroom | 6.6 X 10.8 | ||
| Second Level | Bedroom | 13.8 X 7.4 | ||
| Main Level | Kitchen | 9.8 X 12.5 | ||
| Main Level | Dining Room | 9.10 X 9.8 | ||
| Main Level | Living Room | 9.11X10.2 | ||
| Main Level | Laundry Room | 5X9.6 | ||
| Main Level | Bedroom | 9.3X9.11 |
Utilities
| Cable | Available |
| Electricity | Available |
| Natural Gas | Available |
| Telephone | Available |
https://www.realtor.ca/real-estate/28961399/39-hawthorne-ave-sault-ste-marie-sault-ste-marie
Contact Us
Contact us for more information
Ryan Dodd
Broker
(705) 942-9892
ryan-dodd.c21.ca/
121 Brock St.
Sault Ste. Marie, Ontario P6A 3B6
(705) 942-2100
(705) 942-9892
choicerealty.c21.ca/

