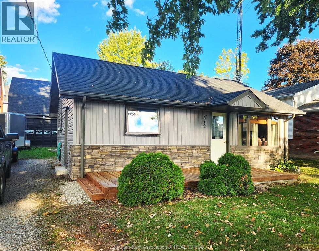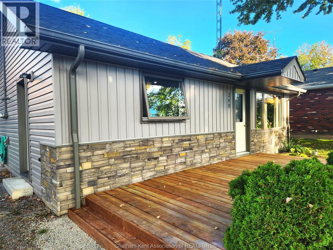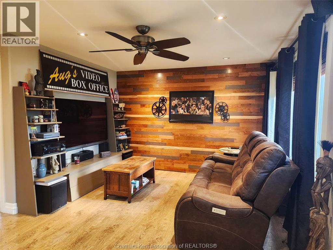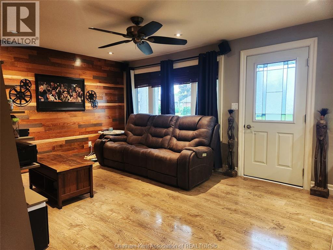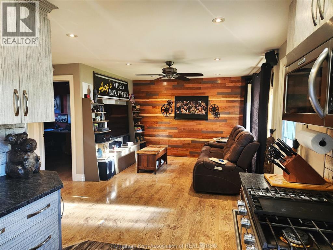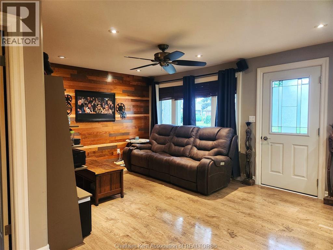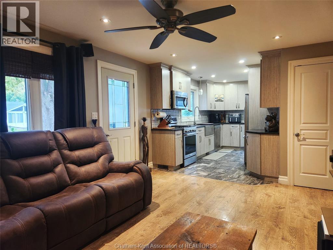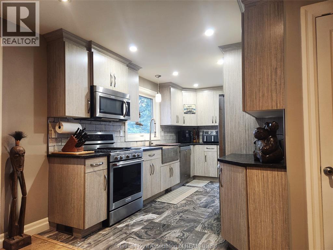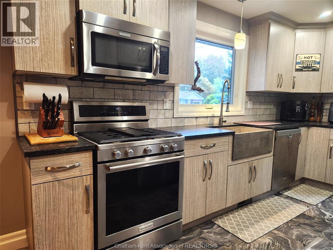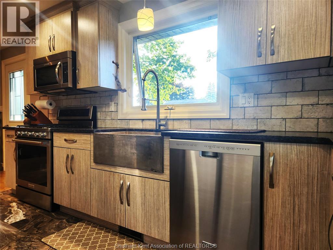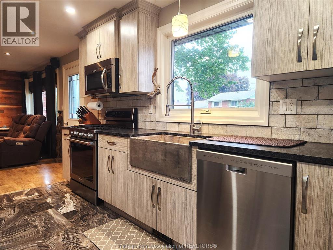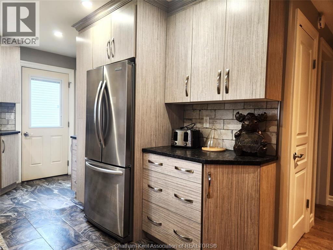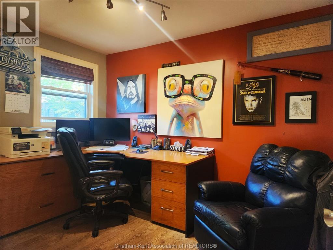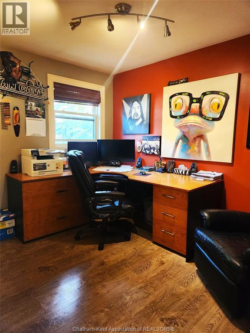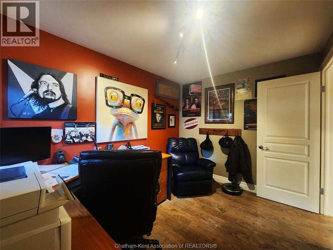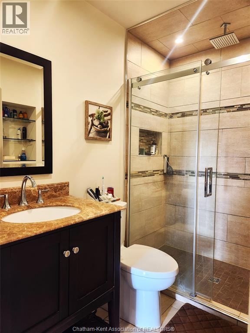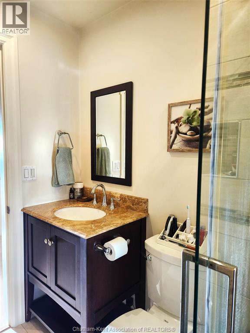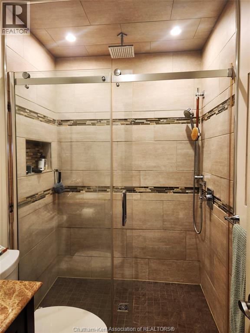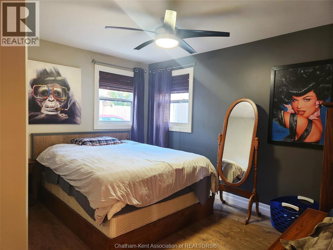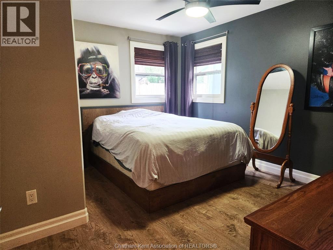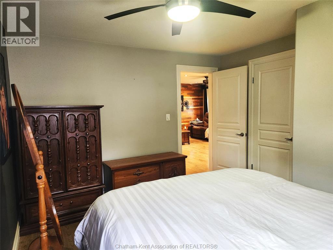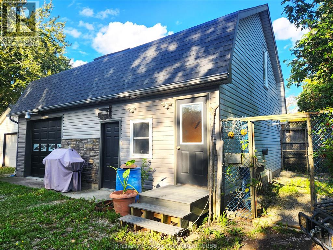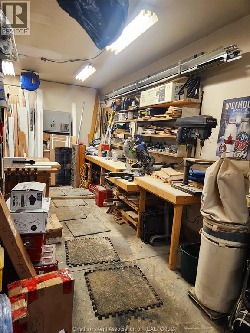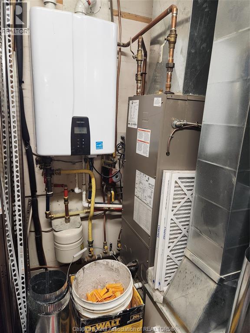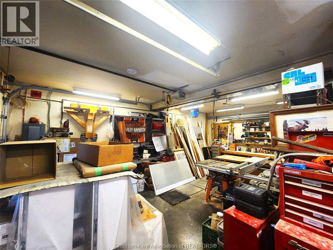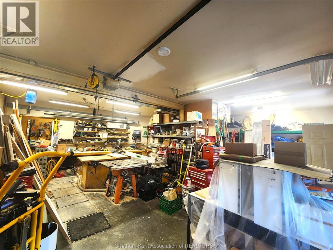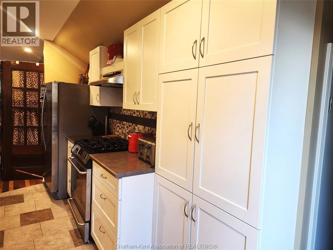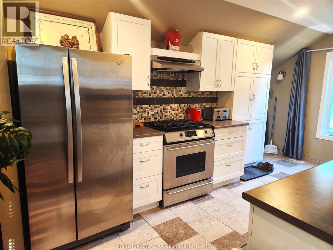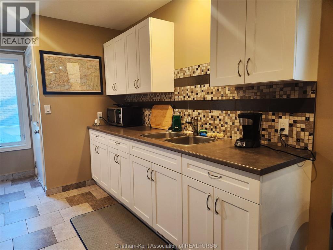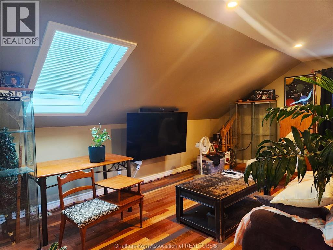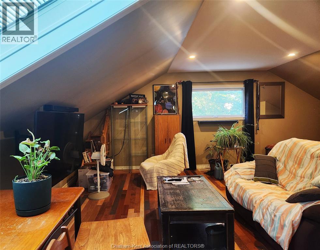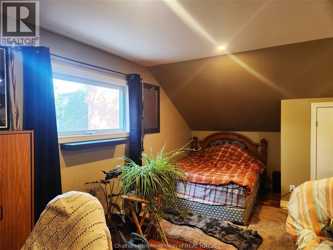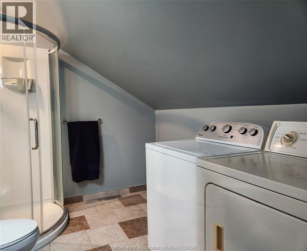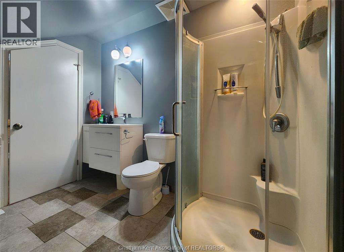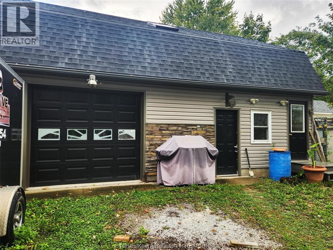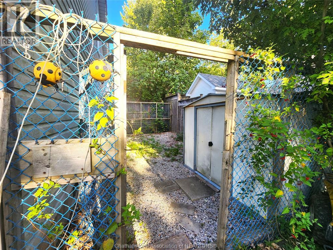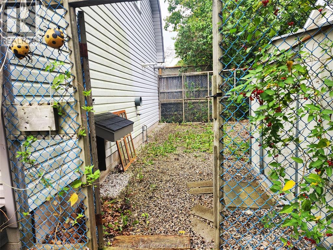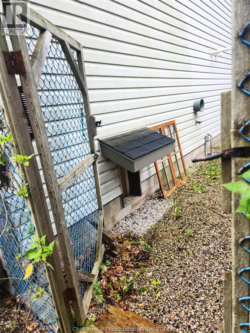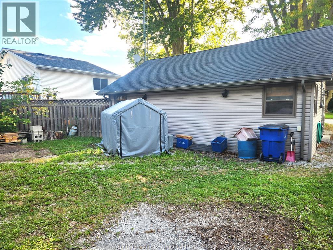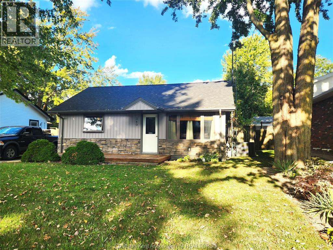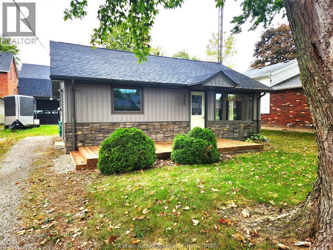349 Catherine Street Blenheim, Ontario N0P 1A0
$394,000
Move-in Ready Gem in Beautiful Blenheim! Nestled on a quiet, tree-lined street, this beautifully renovated 2-bedroom, 1-bath home blends modern comfort with thoughtful design. The stylish kitchen features sleek cabinets, leathered granite countertops, a concrete apron sink, and stainless steel appliances—perfect for both daily living and entertaining. The bright living room includes remote-controlled lighting, while the updated bath offers a walk-in tiled shower with a rainfall showerhead. The primary bedroom features double windows for plenty of natural light, and the convenient laundry area is neatly tucked behind a pocket door. The fully encapsulated crawl space enhances energy efficiency and peace of mind. A standout feature is the impressive 30' x 24.6' insulated shop, complete with a forced-air gas furnace, central air, tankless hot water heater, and 2-piece bath. The loft area above offers a cozy bachelor-style suite with its own white shaker kitchen, tile and wood flooring, and 3-piece bath with laundry—ideal for guests, hobbies, or potential rental income. Enjoy easy, one-floor living with bonus space that truly sets this property apart. This is your chance to move right in and start enjoying all that charming Blenheim has to offer! *The measurements for 2nd level relate to the loft suite over the shop* (id:50886)
Property Details
| MLS® Number | 25025434 |
| Property Type | Single Family |
| Features | Gravel Driveway |
Building
| Bathroom Total | 1 |
| Bedrooms Above Ground | 2 |
| Bedrooms Total | 2 |
| Architectural Style | Bungalow |
| Constructed Date | 1960 |
| Construction Style Attachment | Detached |
| Cooling Type | Central Air Conditioning |
| Exterior Finish | Aluminum/vinyl, Stone |
| Flooring Type | Ceramic/porcelain, Hardwood, Laminate |
| Foundation Type | Block |
| Heating Fuel | Natural Gas |
| Heating Type | Forced Air, Furnace |
| Stories Total | 1 |
| Type | House |
Parking
| Garage | |
| Heated Garage | |
| Other |
Land
| Acreage | No |
| Size Irregular | 49.39 X 110.64 / 0.126 Ac |
| Size Total Text | 49.39 X 110.64 / 0.126 Ac|under 1/4 Acre |
| Zoning Description | Rl1 |
Rooms
| Level | Type | Length | Width | Dimensions |
|---|---|---|---|---|
| Second Level | Storage | 15 ft | 4 ft ,3 in | 15 ft x 4 ft ,3 in |
| Second Level | 3pc Bathroom | 9 ft ,8 in | 7 ft ,9 in | 9 ft ,8 in x 7 ft ,9 in |
| Second Level | Great Room | 18 ft ,8 in | 17 ft ,7 in | 18 ft ,8 in x 17 ft ,7 in |
| Second Level | Kitchen | 15 ft ,2 in | 8 ft ,10 in | 15 ft ,2 in x 8 ft ,10 in |
| Main Level | Bedroom | 11 ft | 9 ft | 11 ft x 9 ft |
| Main Level | Primary Bedroom | 12 ft ,8 in | 11 ft ,2 in | 12 ft ,8 in x 11 ft ,2 in |
| Main Level | 3pc Bathroom | 8 ft ,1 in | 5 ft | 8 ft ,1 in x 5 ft |
| Main Level | Laundry Room | 5 ft ,7 in | 5 ft ,8 in | 5 ft ,7 in x 5 ft ,8 in |
| Main Level | Living Room | 16 ft | 15 ft | 16 ft x 15 ft |
| Main Level | Kitchen | 14 ft ,7 in | 8 ft ,9 in | 14 ft ,7 in x 8 ft ,9 in |
https://www.realtor.ca/real-estate/28961343/349-catherine-street-blenheim
Contact Us
Contact us for more information
Brandy Robertson
Broker of Record
(519) 676-9542
28 Talbot St W
Blenheim, Ontario N0P 1A0
(519) 676-9541

