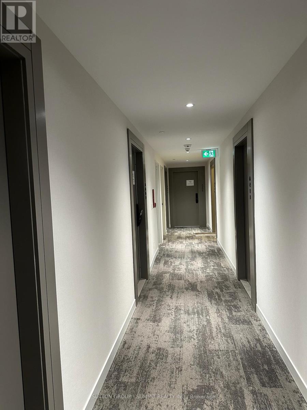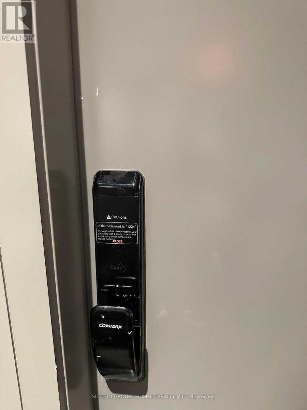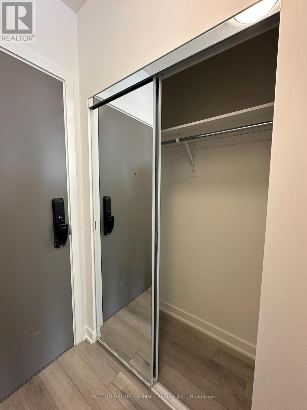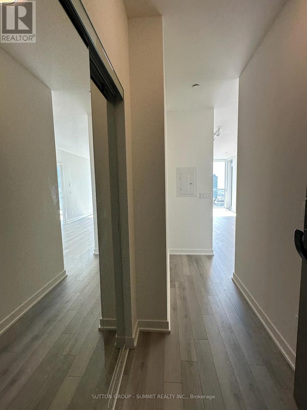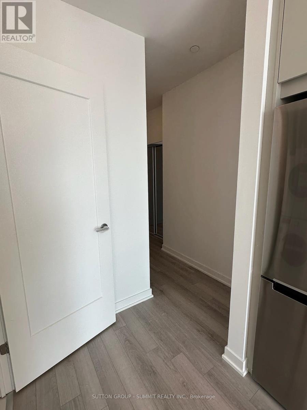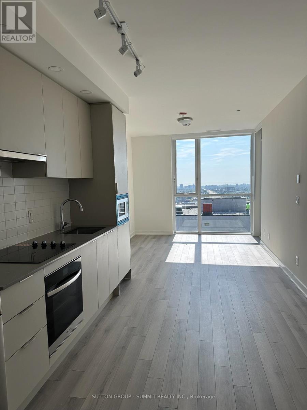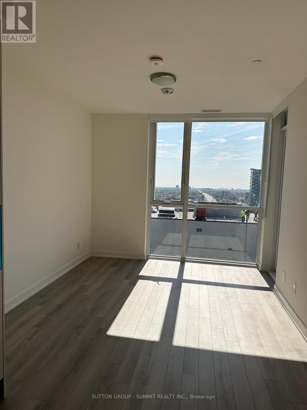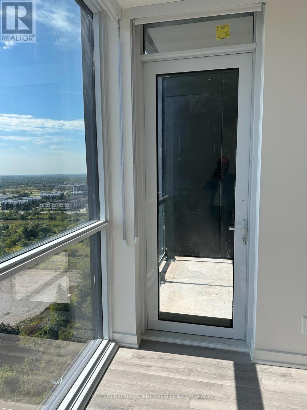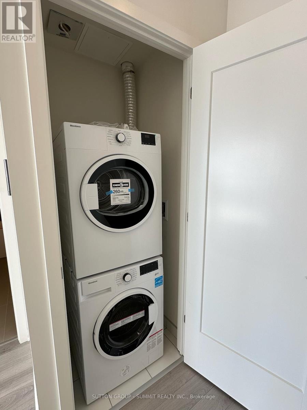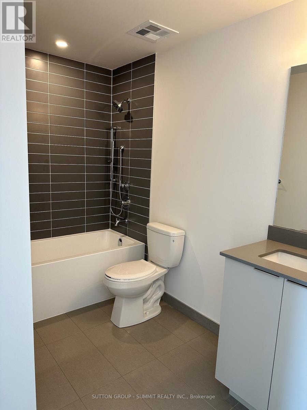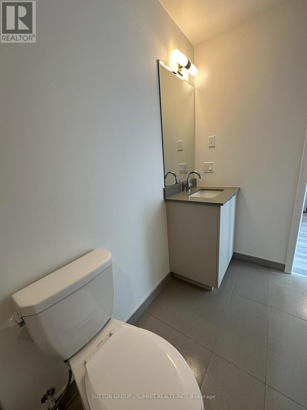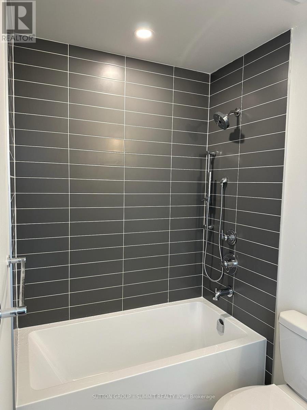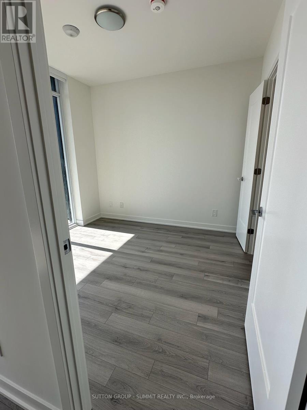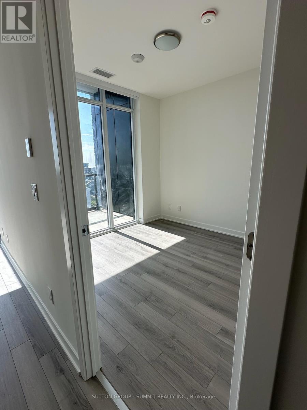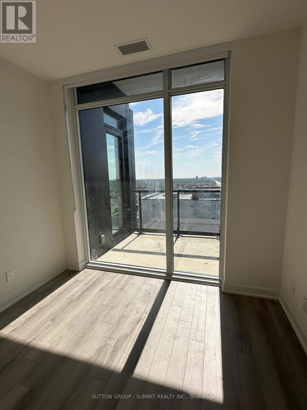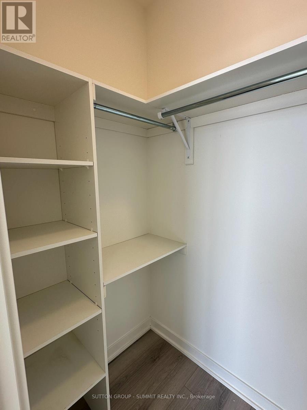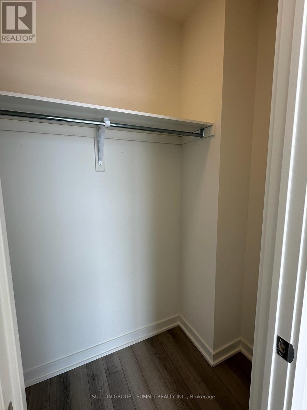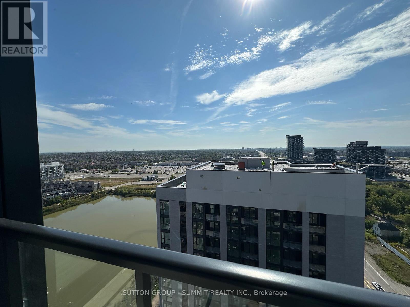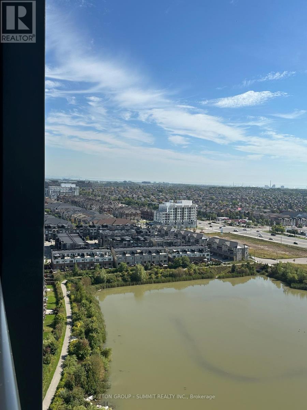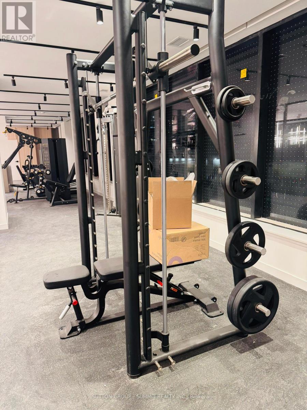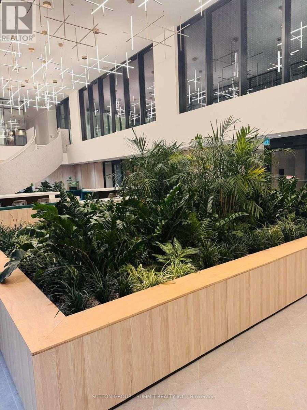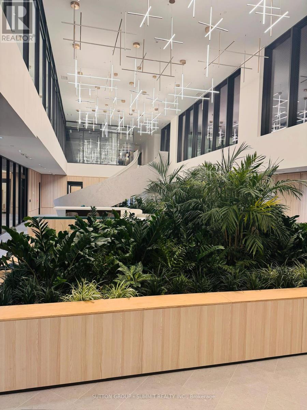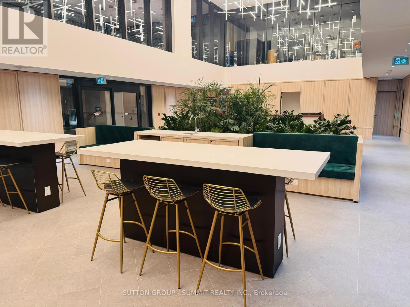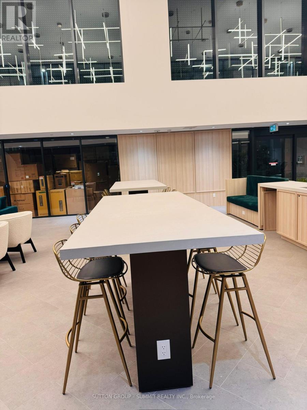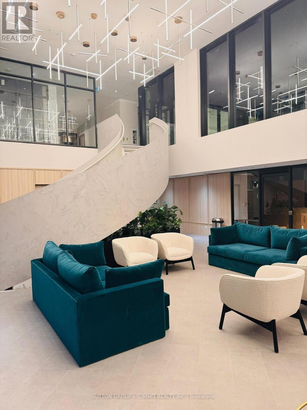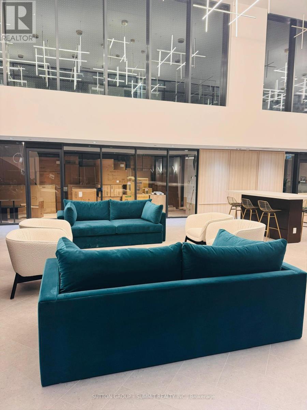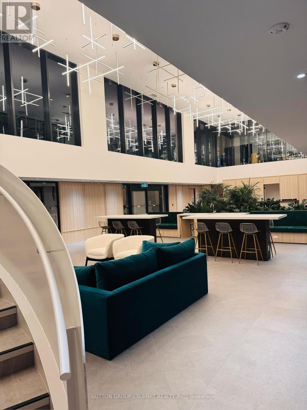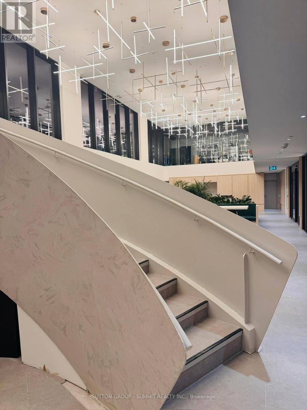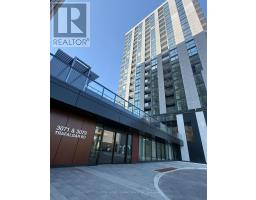2011 - 3079 Trafalgar Road Oakville, Ontario L6H 7E3
$2,250 Monthly
Be the first to lease this top-floor penthouse, unit 2011, a premium south-facing suite offering approximately 600 sq. ft. of bright interior living space plus an additional 50 sq. ft. private balcony. Enjoy unrivaled panoramic views of the lake and city skyline with the ultimate privacy of no neighbor's above. This suite features nearly $10,000 in upgrades, showcased in its unique, extra-wide layout that maximizes light. The chef's kitchen is equipped with quartz counters, stainless steel appliances, and soft-close cabinetry. Relax in the spa-inspired bathroom with a deep soaker tub. 9ft ceilings and integrated smart-home technology, including keyless entry and a smart thermostat, complete this luxurious space. The lease also includes one secure underground parking space. Tenant is responsible for all utilities, including hydro, heat, water, and high-speed internet. Building amenities offer a resort lifestyle: 24/7 concierge, state-of-the-art gym, yoga &meditation studios, a co-working lounge, party room, and an outdoor BBQ terrace. The unbeatable Dundas & Trafalgar location puts you steps from essentials like Walmart, Longo's , and Superstore, with restaurants and cafes at your doorstep. Commuting is effortless with immediate access to Hwys 407, 403, & QEW, the GO Station, and Sheridan College. This is the perfect urban retreat for a professional or couple seeking an unmatched blend of luxury, connectivity, and top-floor tranquility. (id:50886)
Property Details
| MLS® Number | W12449401 |
| Property Type | Single Family |
| Community Name | 1010 - JM Joshua Meadows |
| Amenities Near By | Hospital, Park, Place Of Worship, Public Transit |
| Community Features | Pets Not Allowed, School Bus |
| Features | Balcony, Carpet Free |
| Parking Space Total | 1 |
Building
| Bathroom Total | 1 |
| Bedrooms Above Ground | 1 |
| Bedrooms Total | 1 |
| Amenities | Recreation Centre, Exercise Centre, Party Room, Visitor Parking, Security/concierge |
| Appliances | Range, Intercom, Dishwasher, Dryer, Stove, Washer, Refrigerator |
| Cooling Type | Central Air Conditioning |
| Exterior Finish | Concrete |
| Fire Protection | Alarm System, Smoke Detectors |
| Flooring Type | Ceramic |
| Heating Fuel | Natural Gas |
| Heating Type | Forced Air |
| Size Interior | 600 - 699 Ft2 |
| Type | Apartment |
Parking
| Underground | |
| Garage |
Land
| Acreage | No |
| Land Amenities | Hospital, Park, Place Of Worship, Public Transit |
Rooms
| Level | Type | Length | Width | Dimensions |
|---|---|---|---|---|
| Flat | Bedroom | 3.048 m | 2.7432 m | 3.048 m x 2.7432 m |
| Flat | Bathroom | 2.7432 m | 2.1336 m | 2.7432 m x 2.1336 m |
| Flat | Kitchen | 3.5052 m | 3.048 m | 3.5052 m x 3.048 m |
| Flat | Living Room | 3.556 m | 3.175 m | 3.556 m x 3.175 m |
Contact Us
Contact us for more information
Abu Bakkar Siddik Sarkar
Salesperson
www.realtorsarkar.ca/
www.facebook.com/sarkar.abubakkarsiddik/
twitter.com/RealtorSarkar
www.linkedin.com/in/realtorsarkar/
33 Pearl Street #100
Mississauga, Ontario L5M 1X1
(905) 897-9555
(905) 897-9610


