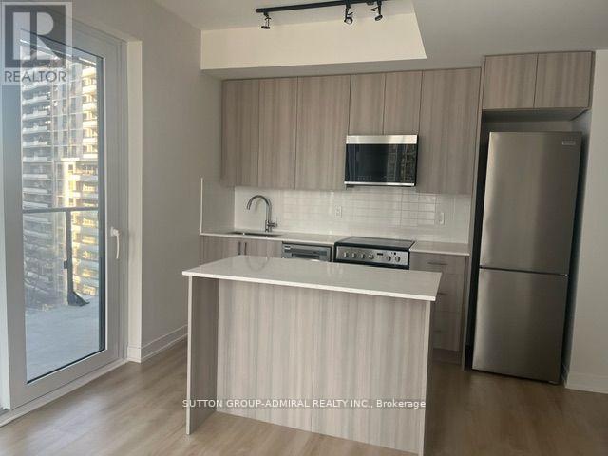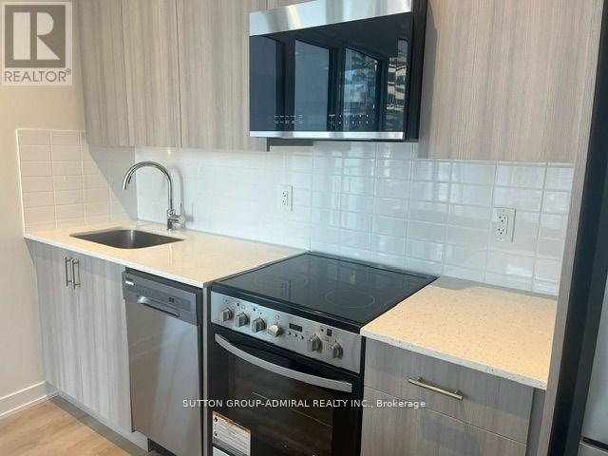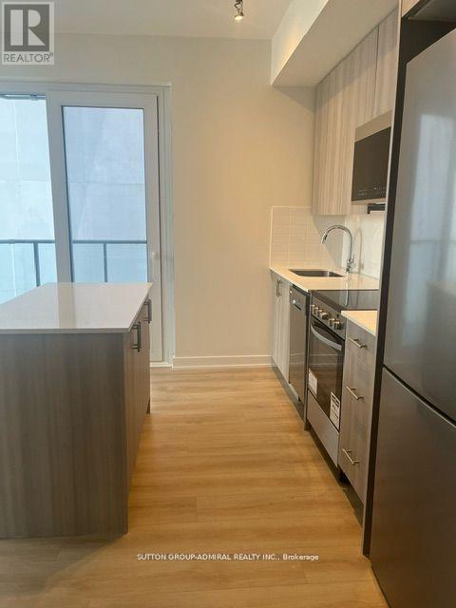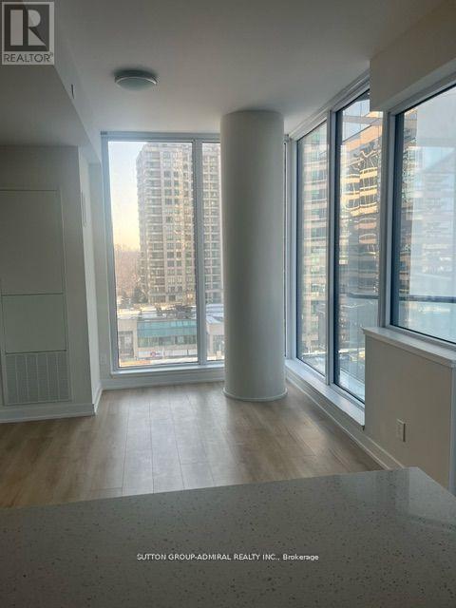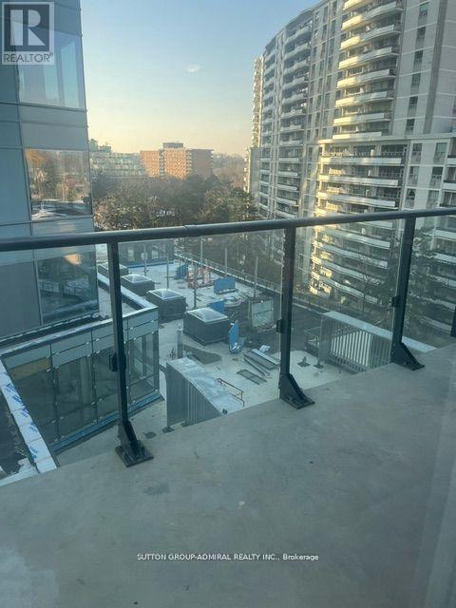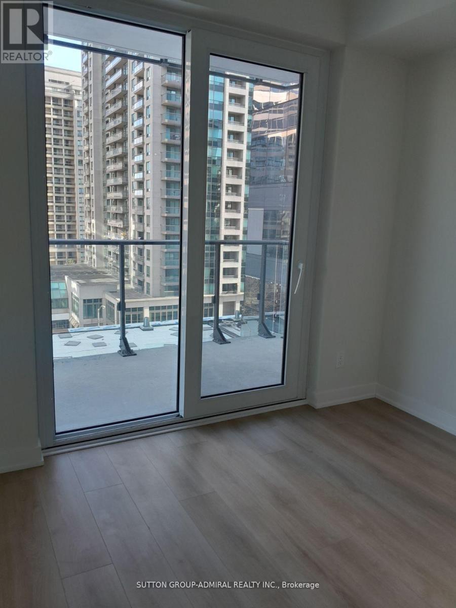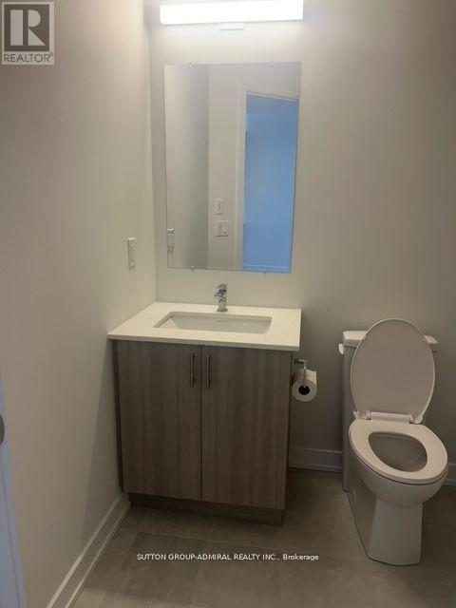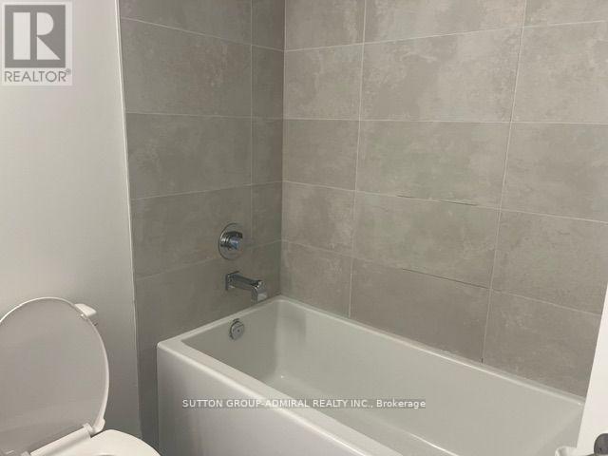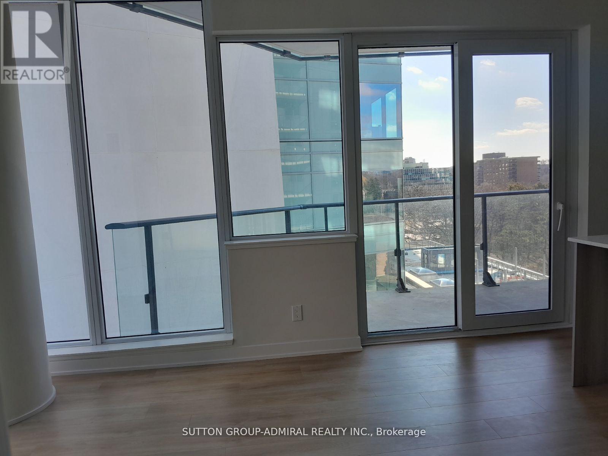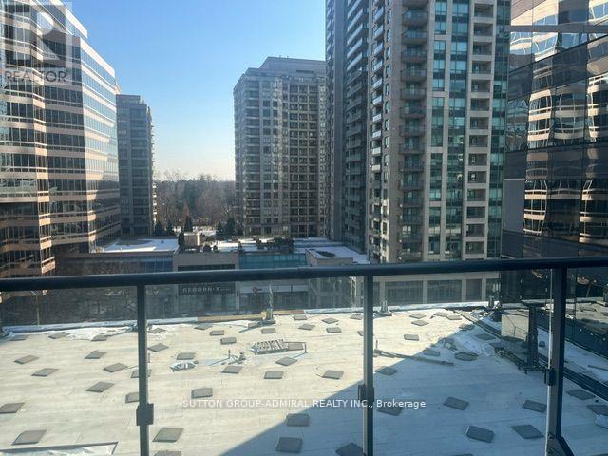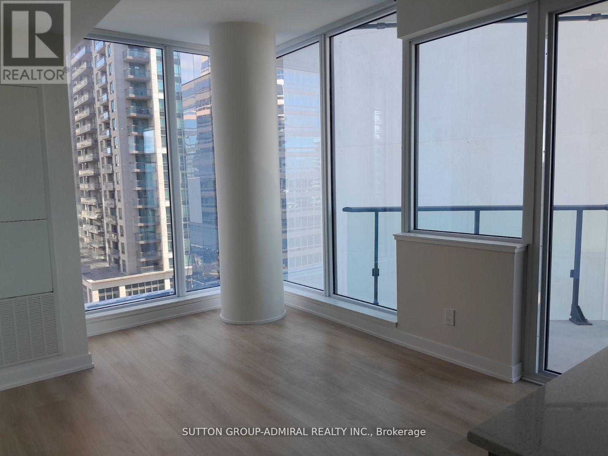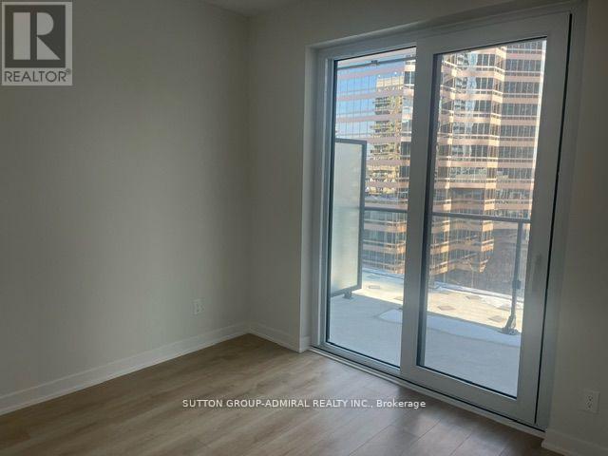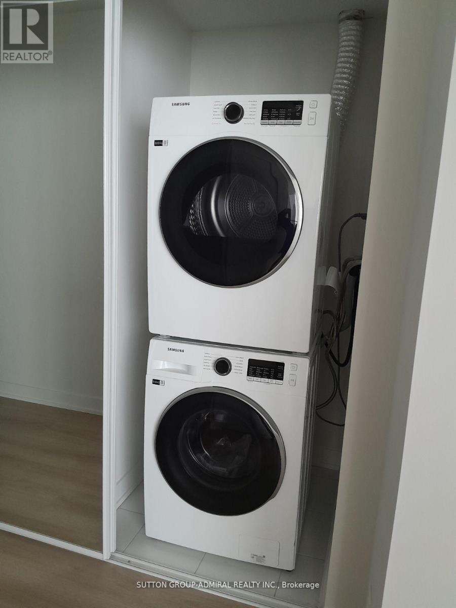602 - 15 Ellerslie Avenue Toronto, Ontario M2N 0L7
$2,090 Monthly
Located in the heart of North York, 15 Ellerslie Ave #602 offers a luxurious urban living experience in the brand new Ellie Condos. This modern, never lived in 1 Bed - 1 Bath unit boasts a contemporary design with lovely finishes and thoughtful details. The open concept layout seamlessly connects the living, dining, and kitchen areas. The kitchen features new stainless steel appliances, sleek cabinetry, ample counter space and a convenient breakfast bar. One of the highlights is the south east facing balcony, where you can enjoy your morning coffee or unwind after a long day. The bedroom is spacious and inviting, with a large window that allows natural light to flood the room. It also features a walk-in closet, providing plenty of storage space for your wardrobe. Enjoy this prime location, just minutes away from schools, shops, restaurants and entertainment options. North York Centre is within walking distance, making it easy to commute to downtown Toronto or other parts of the city. (id:50886)
Property Details
| MLS® Number | C12449341 |
| Property Type | Single Family |
| Community Name | Willowdale West |
| Communication Type | High Speed Internet |
| Community Features | Pets Allowed With Restrictions |
| Features | Elevator, Balcony |
Building
| Bathroom Total | 1 |
| Bedrooms Above Ground | 1 |
| Bedrooms Total | 1 |
| Age | New Building |
| Amenities | Exercise Centre, Security/concierge, Party Room, Visitor Parking |
| Appliances | Oven - Built-in, All, Dishwasher, Dryer, Stove, Washer, Window Coverings, Refrigerator |
| Basement Type | None |
| Cooling Type | Central Air Conditioning |
| Exterior Finish | Concrete |
| Heating Fuel | Natural Gas |
| Heating Type | Forced Air |
| Size Interior | 500 - 599 Ft2 |
| Type | Apartment |
Parking
| No Garage |
Land
| Acreage | No |
Rooms
| Level | Type | Length | Width | Dimensions |
|---|---|---|---|---|
| Flat | Living Room | 3.96 m | 3.04 m | 3.96 m x 3.04 m |
| Flat | Dining Room | 3.96 m | 3.04 m | 3.96 m x 3.04 m |
| Flat | Kitchen | 2.13 m | 3.04 m | 2.13 m x 3.04 m |
| Flat | Primary Bedroom | 2.74 m | 3.04 m | 2.74 m x 3.04 m |
Contact Us
Contact us for more information
Melissa Bergmann
Salesperson
(647) 891-5691
www.melissabergmann.ca/
www.facebook.com/buyandsellwithmelB
www.linkedin.com/in/melissabergmann/
1206 Centre Street
Thornhill, Ontario L4J 3M9
(416) 739-7200
(416) 739-9367
www.suttongroupadmiral.com/

