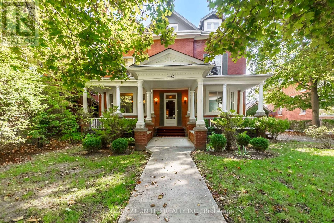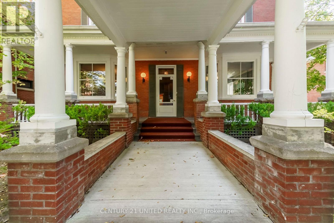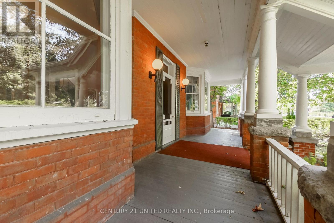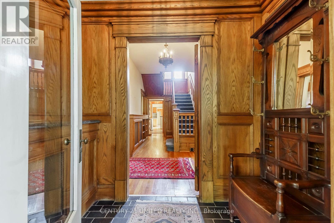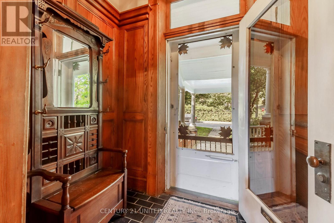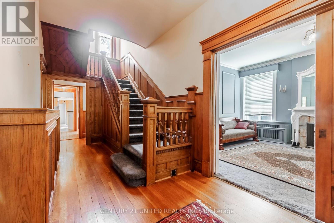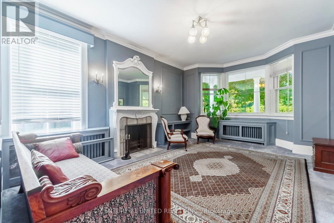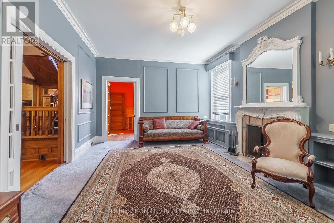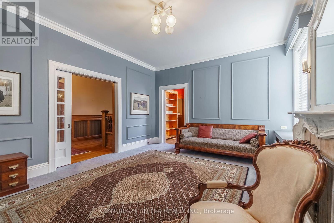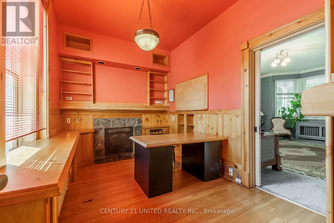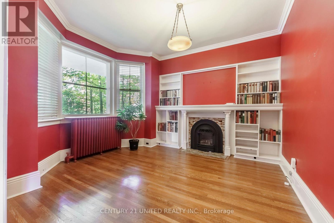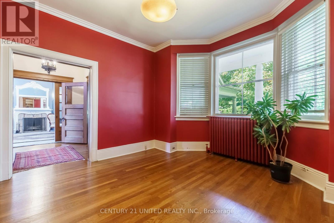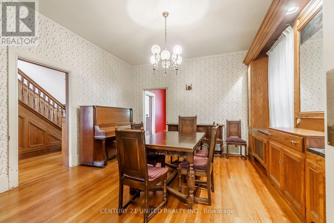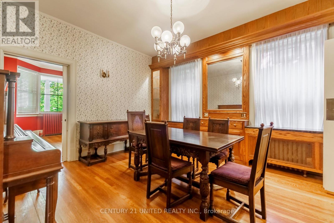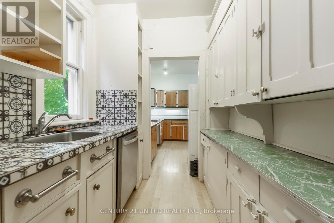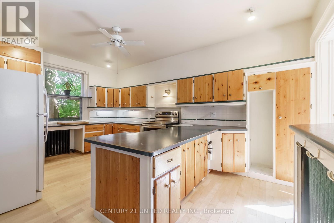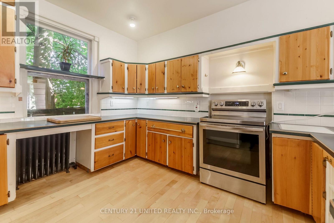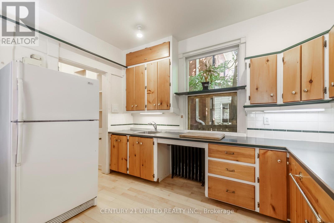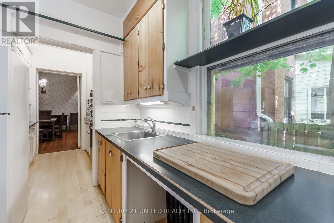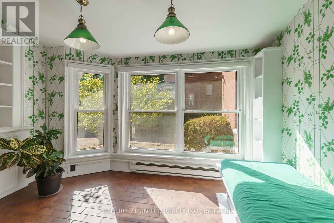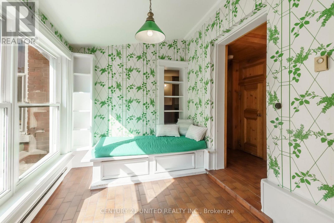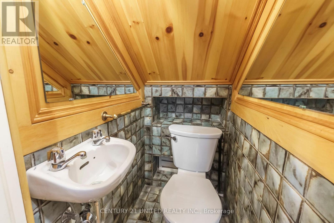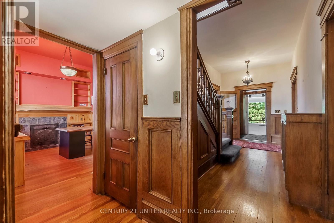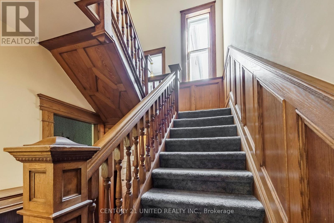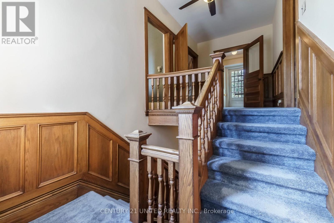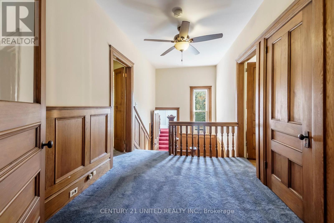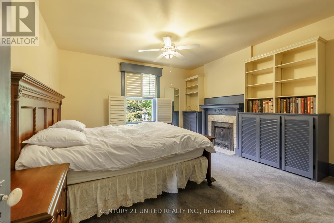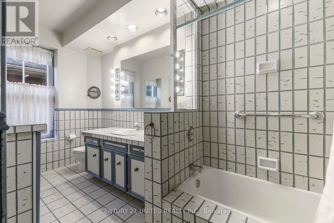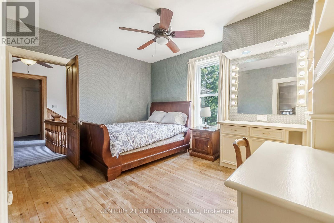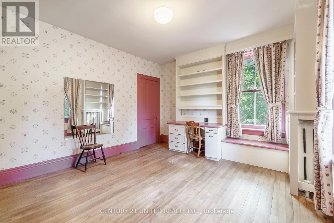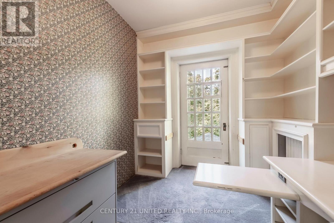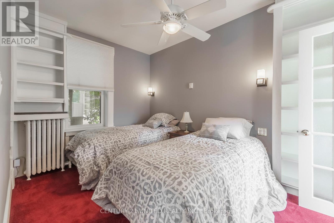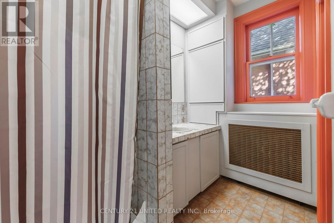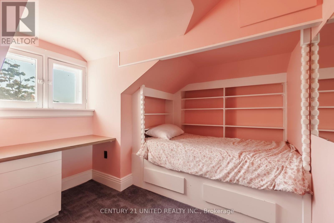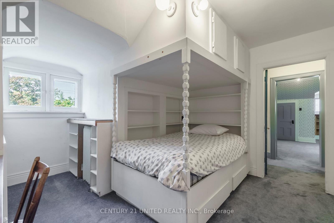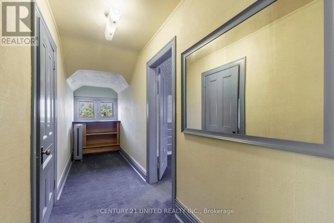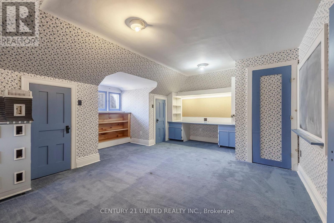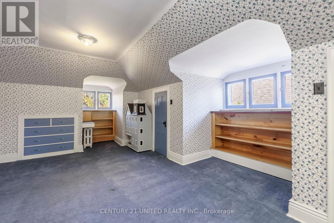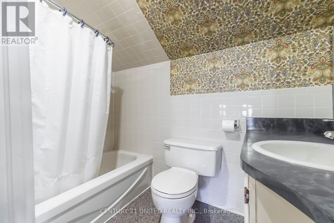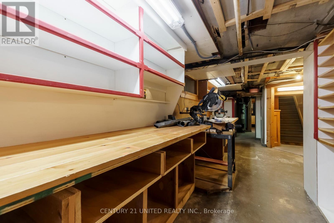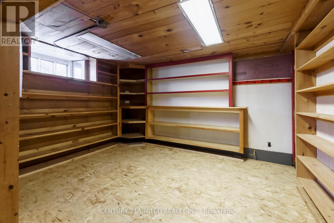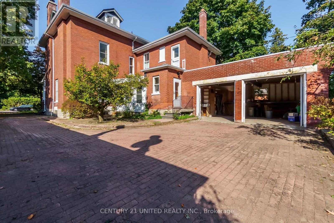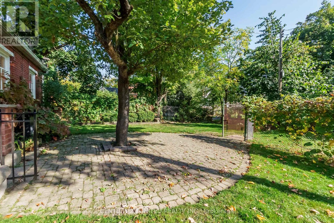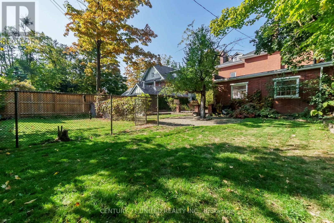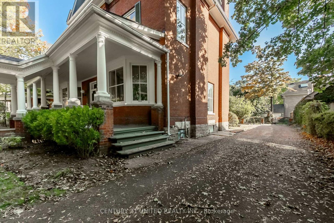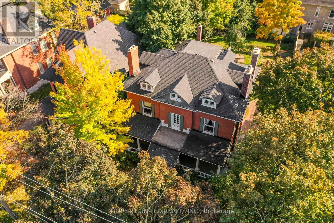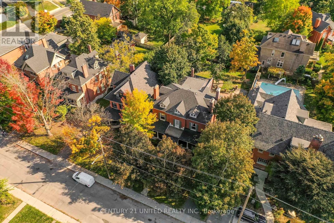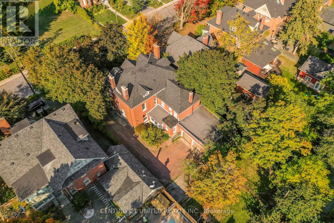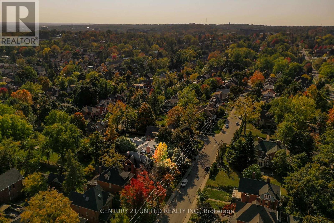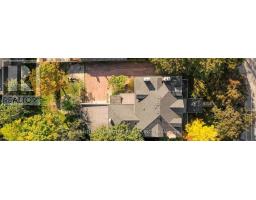463 Hunter Street W Peterborough, Ontario K9H 2M7
$719,900
Magnificent 4,300 sq ft brick Century Home in the heart of Old West End Peterborough. Simply Spectacular! From the grand front verandah and foyer, the magnificent millwork, soaring ceilings, beautiful hardwood, very large principal rooms, 4 fireplaces, 4 bathrooms, you will be impressed. This family home has 5 bedrooms, office, sunroom, 2 family rooms, living and dining room, big bright kitchen and a servery, nanny suite, plenty of space - a great house for entertaining. There is ample parking, the double car garage is a bonus, the fenced yard is private and south facing. This incredible Century Home has retained its original charm and character, a well loved home in a great central location. If you have been waiting for something really special to make your own, you must see this home. Pre-inspected and ready for immediate occupancy. (id:50886)
Property Details
| MLS® Number | X12449068 |
| Property Type | Single Family |
| Community Name | Town Ward 3 |
| Amenities Near By | Golf Nearby, Hospital, Park, Place Of Worship, Public Transit |
| Features | Lighting, Level |
| Parking Space Total | 7 |
| Structure | Patio(s), Porch |
Building
| Bathroom Total | 4 |
| Bedrooms Above Ground | 6 |
| Bedrooms Total | 6 |
| Age | 100+ Years |
| Amenities | Fireplace(s) |
| Appliances | Dishwasher, Dryer, Freezer, Water Heater, Stove, Washer, Window Coverings, Refrigerator |
| Basement Features | Walk-up |
| Basement Type | Full |
| Construction Style Attachment | Detached |
| Exterior Finish | Brick |
| Fireplace Present | Yes |
| Fireplace Total | 4 |
| Foundation Type | Stone |
| Half Bath Total | 1 |
| Heating Fuel | Natural Gas |
| Heating Type | Radiant Heat |
| Stories Total | 3 |
| Size Interior | 3,500 - 5,000 Ft2 |
| Type | House |
| Utility Water | Municipal Water |
Parking
| Attached Garage | |
| Garage | |
| Tandem |
Land
| Acreage | No |
| Fence Type | Fenced Yard |
| Land Amenities | Golf Nearby, Hospital, Park, Place Of Worship, Public Transit |
| Landscape Features | Landscaped |
| Sewer | Sanitary Sewer |
| Size Depth | 153 Ft ,3 In |
| Size Frontage | 60 Ft |
| Size Irregular | 60 X 153.3 Ft |
| Size Total Text | 60 X 153.3 Ft|under 1/2 Acre |
| Zoning Description | R.1, 1m, 2m |
Rooms
| Level | Type | Length | Width | Dimensions |
|---|---|---|---|---|
| Second Level | Bedroom | 2.95 m | 2.73 m | 2.95 m x 2.73 m |
| Second Level | Study | 2.47 m | 2.55 m | 2.47 m x 2.55 m |
| Second Level | Primary Bedroom | 4.33 m | 4.62 m | 4.33 m x 4.62 m |
| Second Level | Bedroom | 4.37 m | 3.76 m | 4.37 m x 3.76 m |
| Second Level | Bedroom | 4.24 m | 3.54 m | 4.24 m x 3.54 m |
| Third Level | Bedroom | 3.99 m | 2.87 m | 3.99 m x 2.87 m |
| Third Level | Bedroom | 3.7 m | 3.99 m | 3.7 m x 3.99 m |
| Third Level | Family Room | 5.19 m | 7.43 m | 5.19 m x 7.43 m |
| Basement | Workshop | 6.35 m | 8.49 m | 6.35 m x 8.49 m |
| Basement | Utility Room | 4.28 m | 4.5 m | 4.28 m x 4.5 m |
| Basement | Other | 4.33 m | 4 m | 4.33 m x 4 m |
| Basement | Laundry Room | 4.61 m | 2.87 m | 4.61 m x 2.87 m |
| Main Level | Living Room | 4.26 m | 5.15 m | 4.26 m x 5.15 m |
| Main Level | Dining Room | 4.31 m | 4.8 m | 4.31 m x 4.8 m |
| Main Level | Kitchen | 5.28 m | 3.57 m | 5.28 m x 3.57 m |
| Main Level | Family Room | 4.19 m | 4.3 m | 4.19 m x 4.3 m |
| Main Level | Sunroom | 2.32 m | 3.79 m | 2.32 m x 3.79 m |
| Main Level | Office | 4.18 m | 2.74 m | 4.18 m x 2.74 m |
| Main Level | Pantry | 2.06 m | 2.03 m | 2.06 m x 2.03 m |
https://www.realtor.ca/real-estate/28960562/463-hunter-street-w-peterborough-town-ward-3-town-ward-3
Contact Us
Contact us for more information
Mara Cook
Salesperson
www.maracook.com/
387 George Street South P.o. Box 178
Peterborough, Ontario K9J 6Y8
(705) 743-4444
(705) 743-9606
www.goldpost.com/

