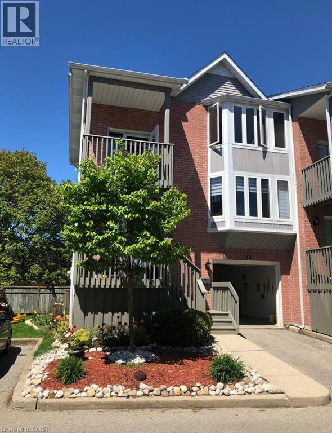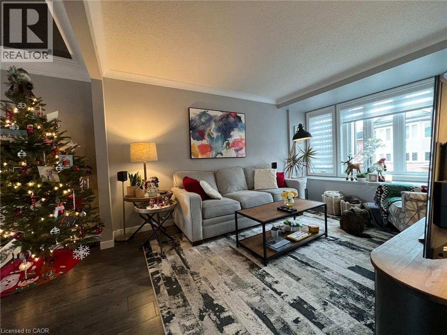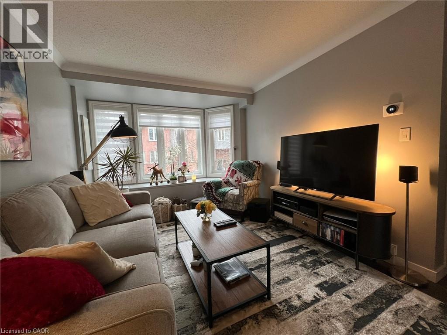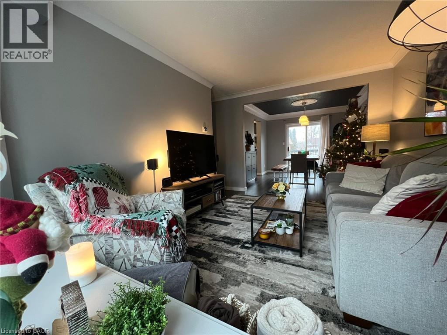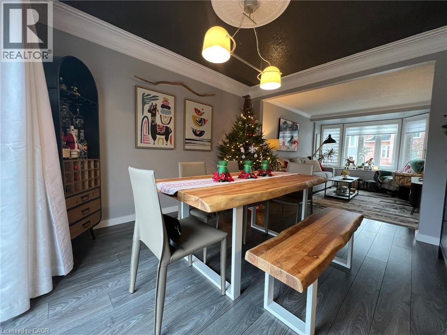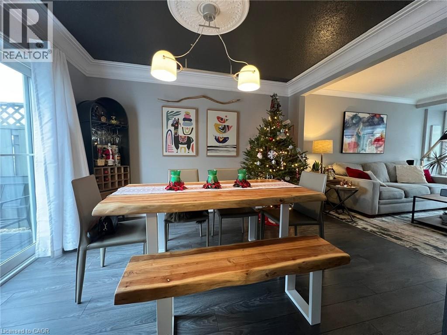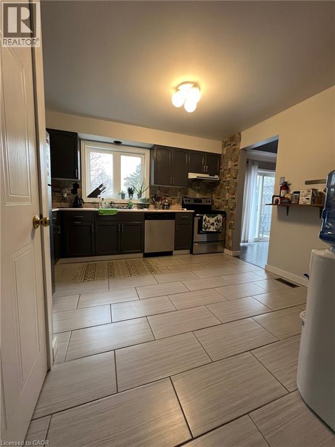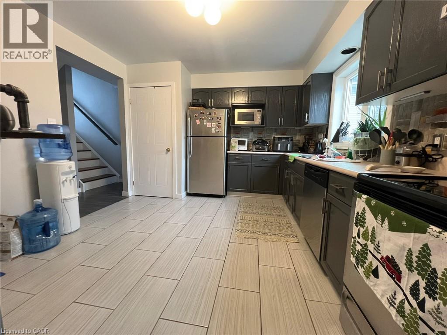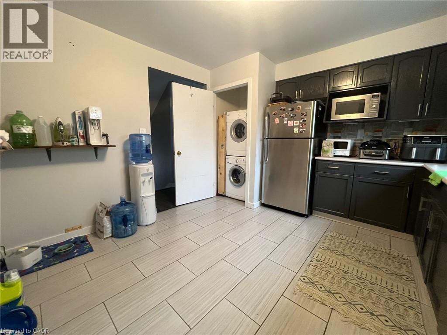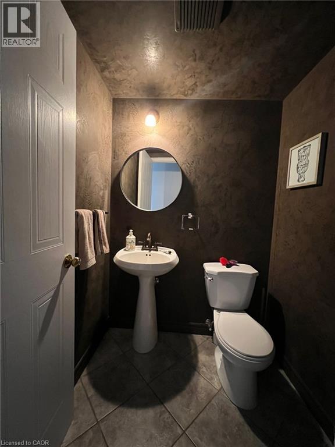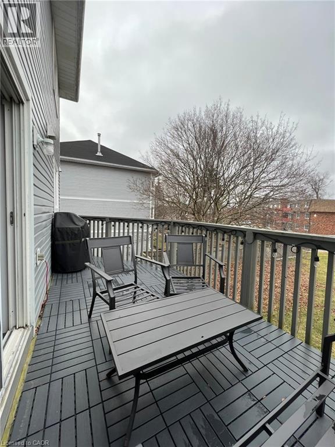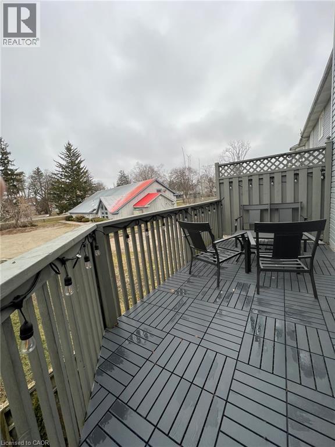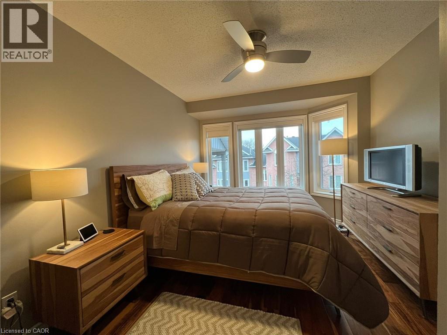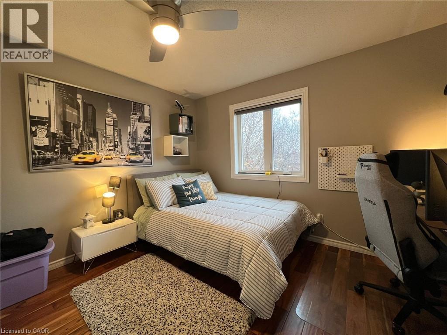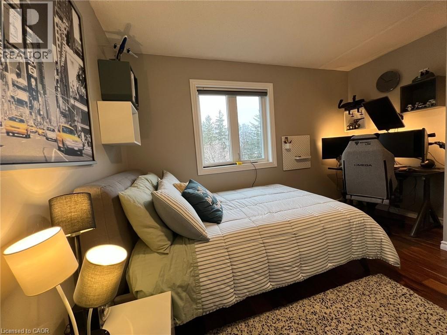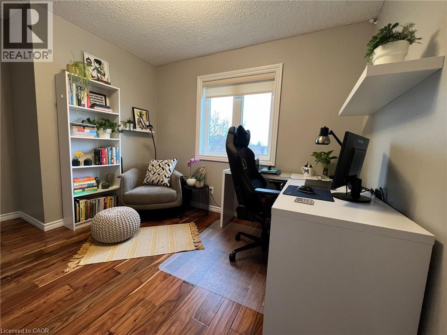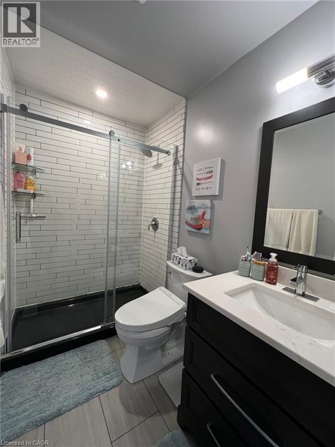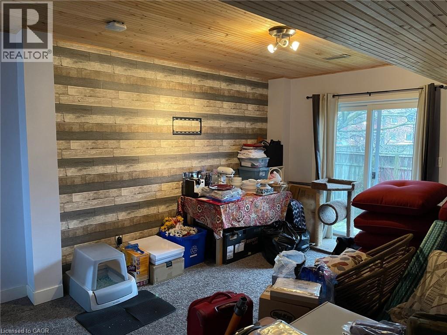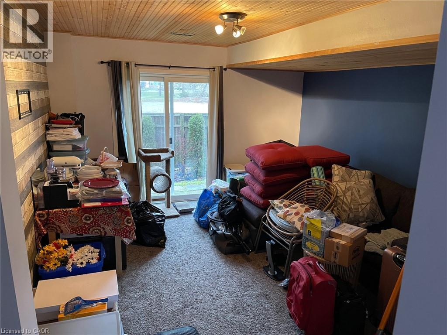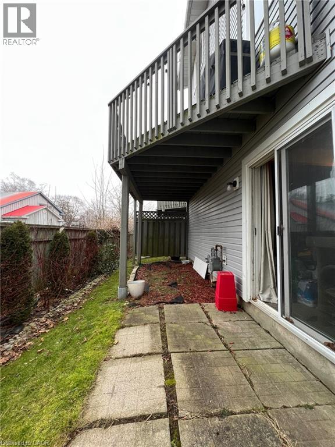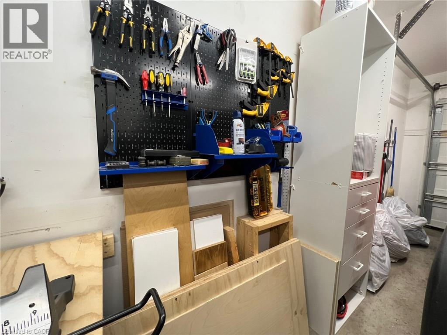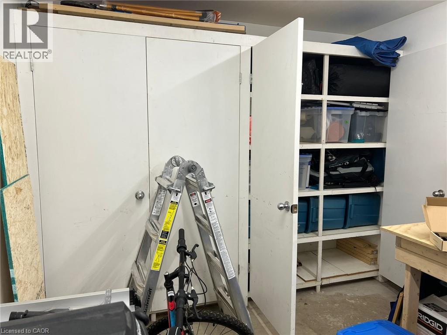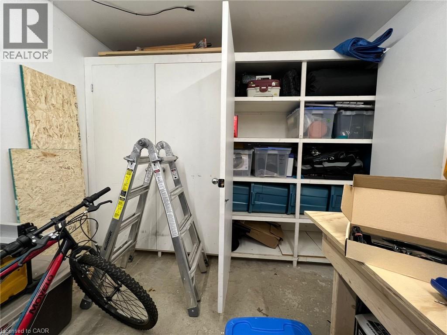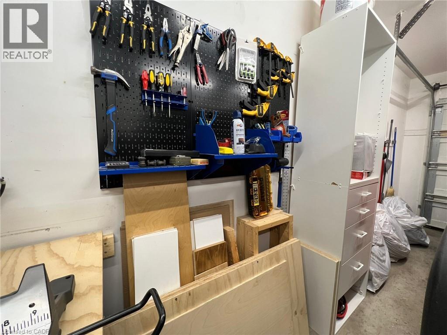245 Bishop Street S Unit# 18 Cambridge, Ontario N3H 5N2
$2,700 MonthlyInsurance, Landscaping, Water, Parking
Welcome to this wonderful end-unit townhome offering a spacious and functional layout, perfect for family living. The large, renovated kitchen features stainless steel appliances and ample counter space—ideal for cooking and entertaining. All rooms are generously sized and carpet-free, with engineered hardwood flooring throughout. The finished basement opens to a lush green space in the backyard, providing a peaceful setting for relaxation. This home includes 3 bedrooms, 2 bathrooms, and 3 balconies, allowing for plenty of natural light and fresh air. The high-efficiency furnace and air conditioning system were updated just a few years ago, providing comfort and energy savings year-round. The beautifully maintained front garden and private backyard create the perfect outdoor space for barbecues or enjoying a quiet evening. Parking is convenient with an attached single-car garage (with inside access) and a private driveway—offering space for two vehicles. Additional storage areas can be found near the staircase, utility room, and garage. Visitor parking is just a few steps away, making it easy to host friends and family. This home is part of a well-managed condominium that includes lawn care and snow removal in common areas. Residents also enjoy exclusive access to scenic trails along the Grand River, providing a private and serene natural retreat right in the community. Located in a quiet neighbourhood close to excellent schools, shopping, highways, and hospitals, this spacious and well-maintained home truly has it all. Don’t miss your opportunity to make it yours! (id:50886)
Property Details
| MLS® Number | 40776997 |
| Property Type | Single Family |
| Amenities Near By | Golf Nearby, Hospital, Park, Place Of Worship, Playground, Public Transit, Schools, Shopping |
| Equipment Type | Rental Water Softener |
| Features | Cul-de-sac, Conservation/green Belt, Balcony, Paved Driveway, No Pet Home, Automatic Garage Door Opener |
| Parking Space Total | 2 |
| Rental Equipment Type | Rental Water Softener |
Building
| Bathroom Total | 2 |
| Bedrooms Above Ground | 3 |
| Bedrooms Total | 3 |
| Appliances | Central Vacuum - Roughed In, Dishwasher, Dryer, Refrigerator, Stove, Washer, Hood Fan, Window Coverings, Garage Door Opener |
| Architectural Style | 2 Level |
| Basement Development | Finished |
| Basement Type | Full (finished) |
| Constructed Date | 1992 |
| Construction Style Attachment | Attached |
| Cooling Type | Central Air Conditioning |
| Exterior Finish | Brick, Vinyl Siding |
| Fire Protection | Smoke Detectors |
| Foundation Type | Poured Concrete |
| Half Bath Total | 1 |
| Heating Fuel | Natural Gas |
| Heating Type | Forced Air |
| Stories Total | 2 |
| Size Interior | 1,250 Ft2 |
| Type | Row / Townhouse |
| Utility Water | Municipal Water |
Parking
| Attached Garage |
Land
| Acreage | No |
| Fence Type | Partially Fenced |
| Land Amenities | Golf Nearby, Hospital, Park, Place Of Worship, Playground, Public Transit, Schools, Shopping |
| Sewer | Municipal Sewage System |
| Size Total Text | Unknown |
| Zoning Description | Rm3 |
Rooms
| Level | Type | Length | Width | Dimensions |
|---|---|---|---|---|
| Second Level | 4pc Bathroom | Measurements not available | ||
| Second Level | Bedroom | 10'4'' x 9'2'' | ||
| Second Level | Bedroom | 11'6'' x 10'0'' | ||
| Second Level | Primary Bedroom | 14'8'' x 10'8'' | ||
| Basement | Other | 12'6'' x 15'6'' | ||
| Main Level | 2pc Bathroom | Measurements not available | ||
| Main Level | Dining Room | 10'6'' x 11'6'' | ||
| Main Level | Living Room | 10'6'' x 12'6'' | ||
| Main Level | Kitchen | 12'6'' x 11'8'' |
https://www.realtor.ca/real-estate/28959643/245-bishop-street-s-unit-18-cambridge
Contact Us
Contact us for more information
Emanuel Catana
Salesperson
(519) 886-0877
619 Wild Ginger Ave. Unit D23
Waterloo, Ontario N2V 2X1
(519) 880-8866
(519) 886-0877

