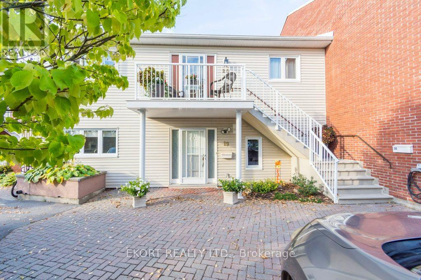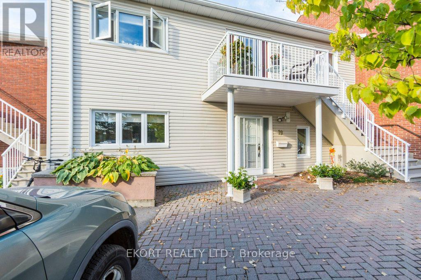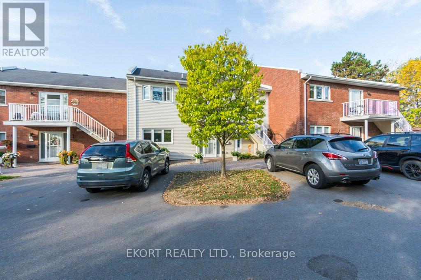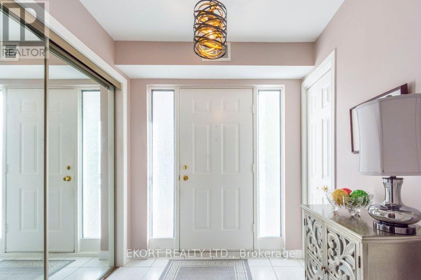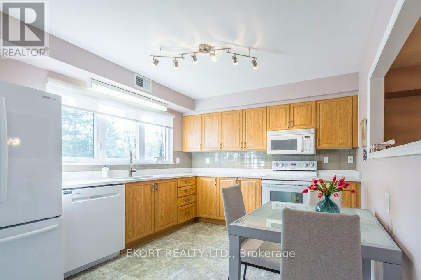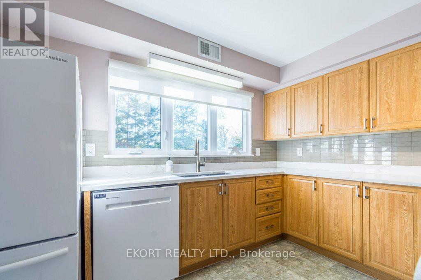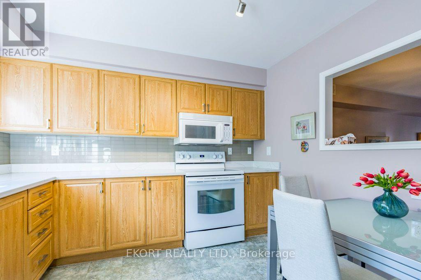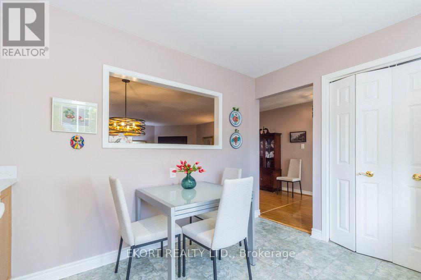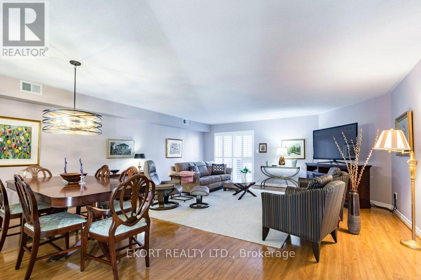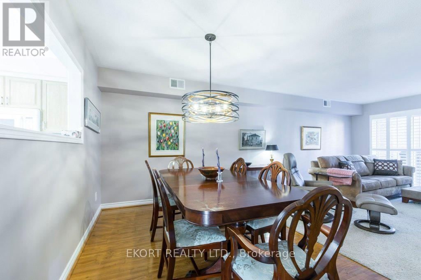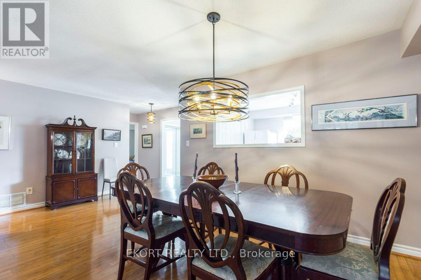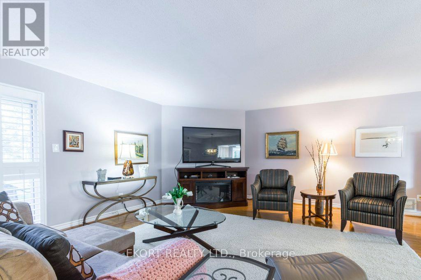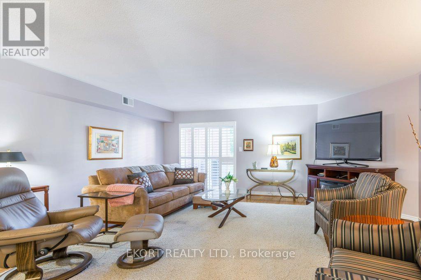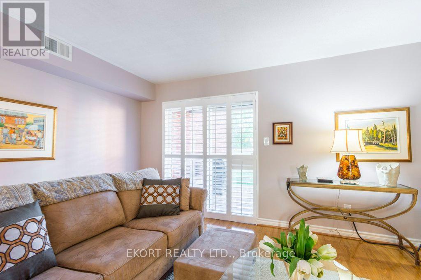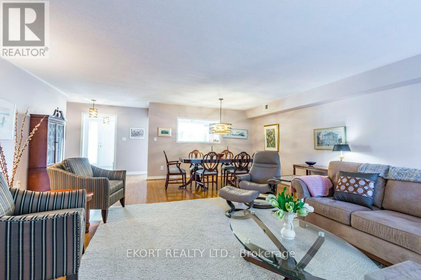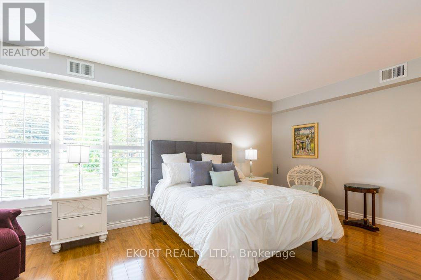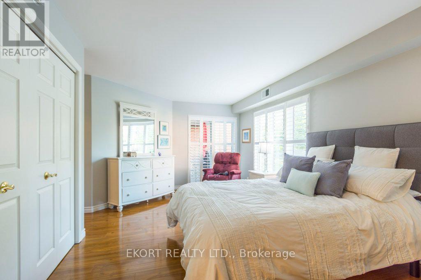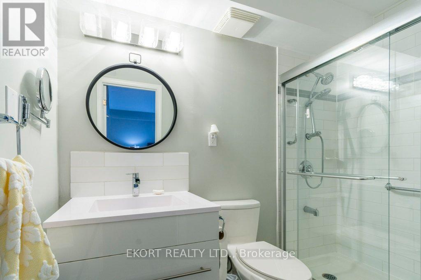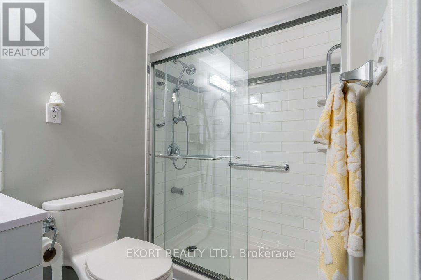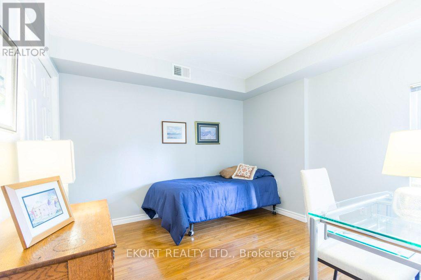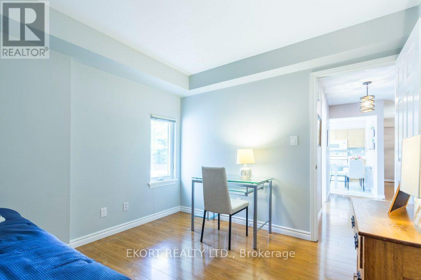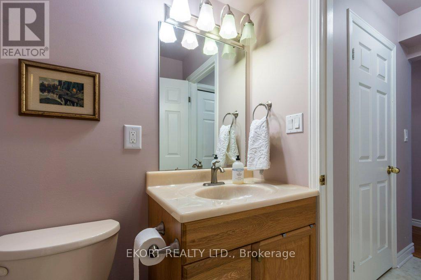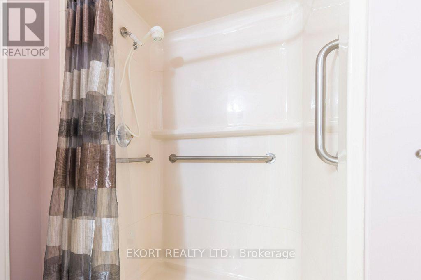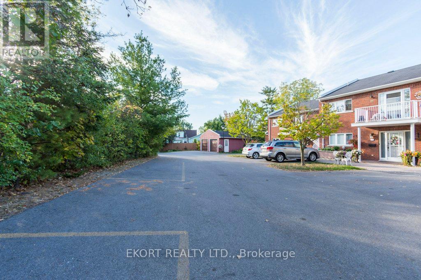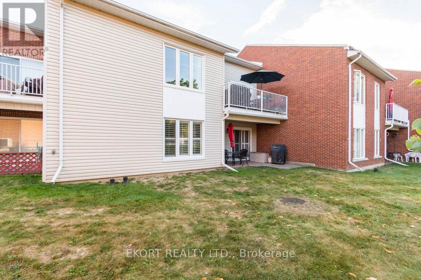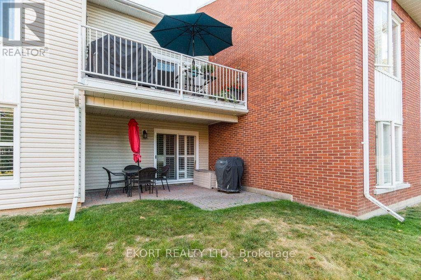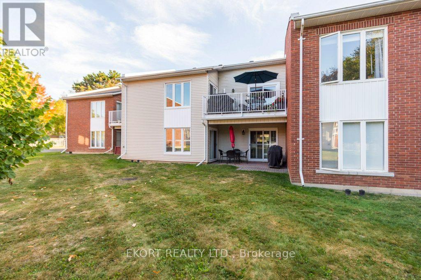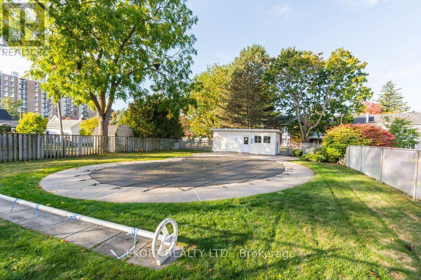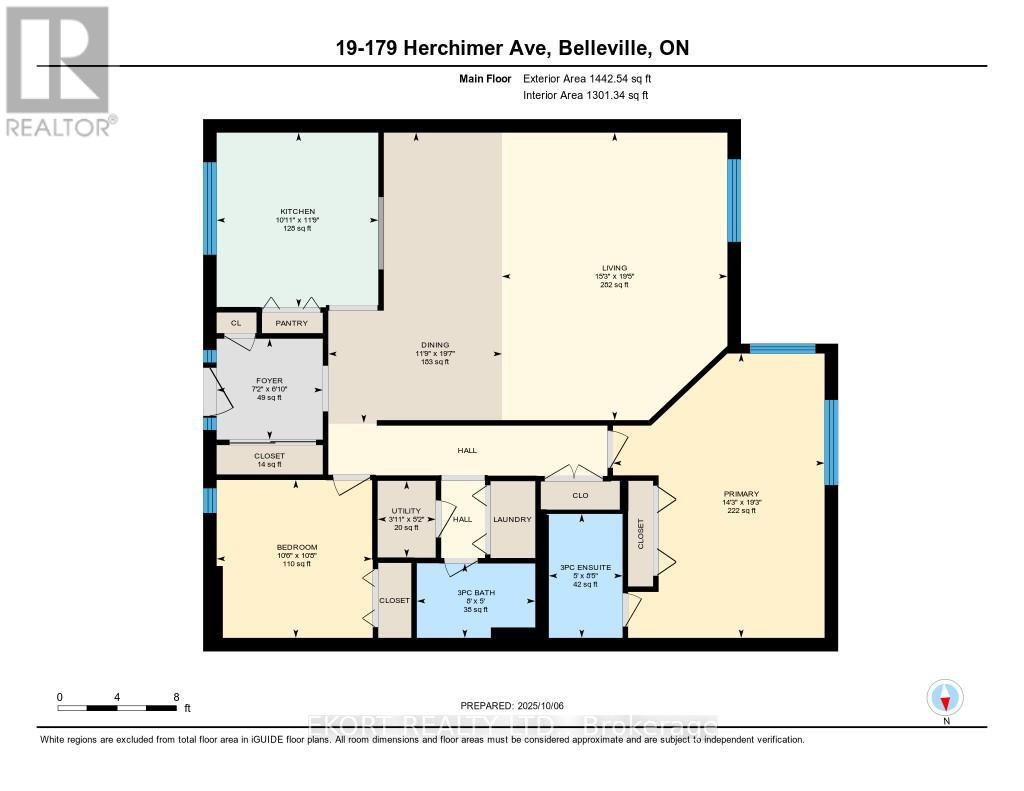19 - 179 Herchimer Avenue Belleville, Ontario K8N 4G7
$399,900Maintenance, Water, Parking, Insurance, Common Area Maintenance
$732.71 Monthly
Maintenance, Water, Parking, Insurance, Common Area Maintenance
$732.71 MonthlyGround floor open-concept living is defined by gleaming hardwood floors and abundant natural light streaming through all-new, energy-efficient windows and dual patio doors. These walkouts accessible from both the living room and the primary suite open to a private interlocking stone patio, perfect for seamless indoor-outdoor living. The setting overlooks a large green space and features access to an inviting inground pool. The primary bedroom retreat offers a spacious layout with a generous closet and a beautifully updated, luxurious 4-piece ensuite bathroom. The second bedroom provides flexibility for guests, a home office, or a creative studio. Additional highlights include:* New quartz countertops in the kitchen* Ample in-unit storage throughout* Upgraded flooring enhancing the overall flow and design. With new windows and sliding doors (2023), and a furnace and air conditioner installed in 2021, this home combines style, comfort, and peace of mind. Ideal for downsizers, professionals, or anyone seeking low-maintenance living in a highly desirable location. (id:50886)
Property Details
| MLS® Number | X12448569 |
| Property Type | Single Family |
| Community Name | Belleville Ward |
| Community Features | Pet Restrictions |
| Equipment Type | Water Heater |
| Features | In Suite Laundry |
| Parking Space Total | 1 |
| Rental Equipment Type | Water Heater |
Building
| Bathroom Total | 2 |
| Bedrooms Above Ground | 2 |
| Bedrooms Total | 2 |
| Age | 31 To 50 Years |
| Amenities | Separate Heating Controls, Separate Electricity Meters |
| Appliances | Dishwasher, Dryer, Garburator, Microwave, Stove, Washer, Window Coverings, Refrigerator |
| Cooling Type | Central Air Conditioning |
| Exterior Finish | Vinyl Siding |
| Fireplace Present | Yes |
| Foundation Type | Slab |
| Heating Fuel | Electric |
| Heating Type | Forced Air |
| Size Interior | 1,200 - 1,399 Ft2 |
| Type | Row / Townhouse |
Parking
| No Garage |
Land
| Acreage | No |
| Landscape Features | Landscaped |
| Zoning Description | R2 |
Contact Us
Contact us for more information
Joseph Shunock
Broker
www.calljoetoday.ca/
joeshunockrealestate/
(613) 969-9901
(613) 968-1950
www.ekortrealty.ca/

