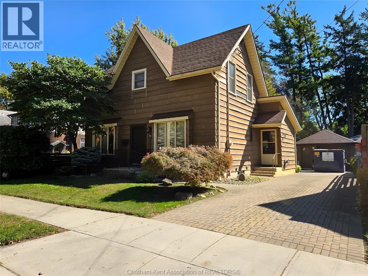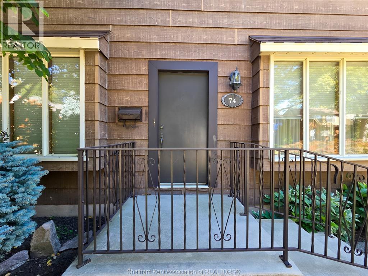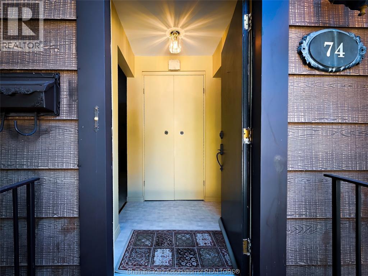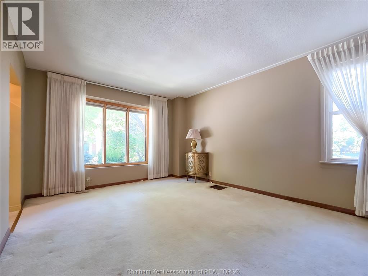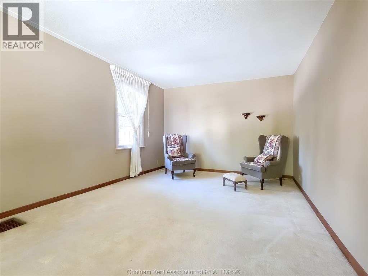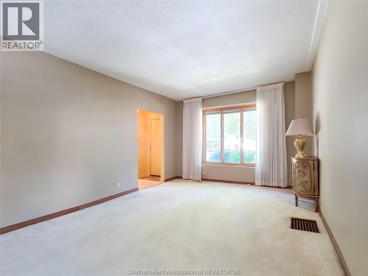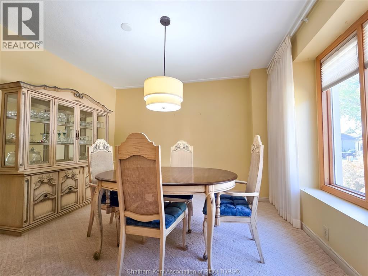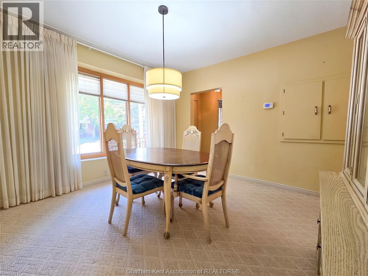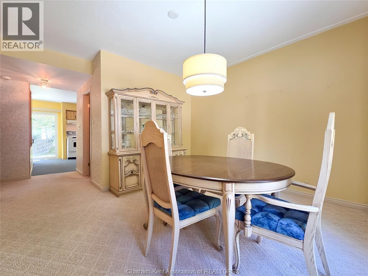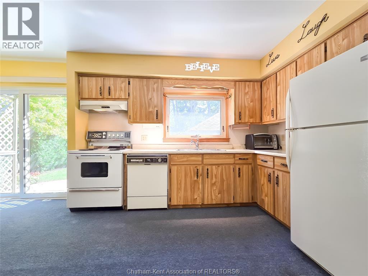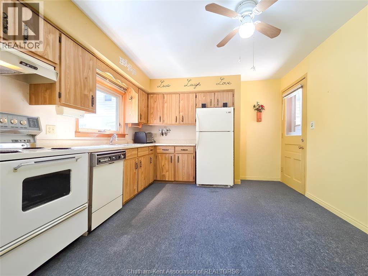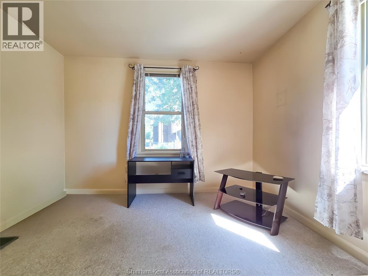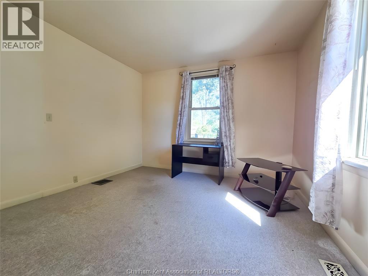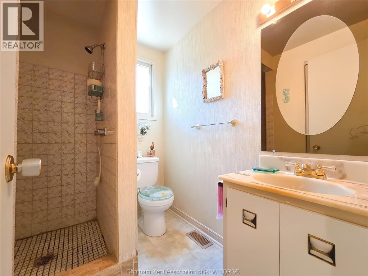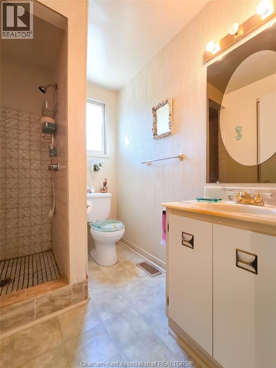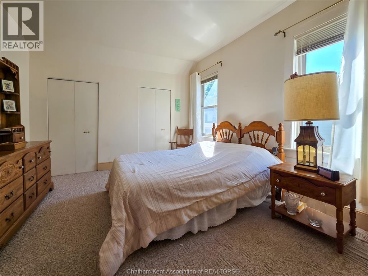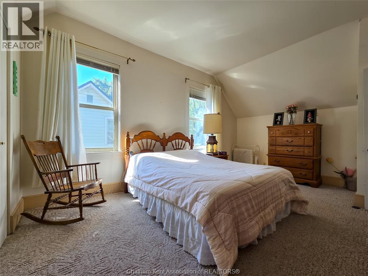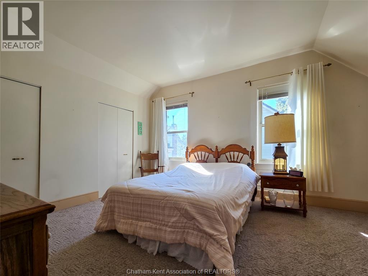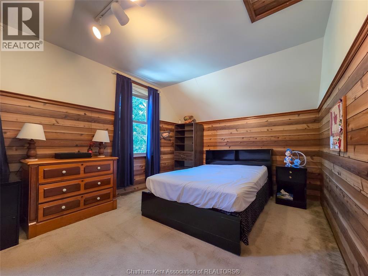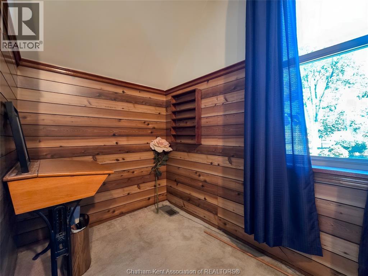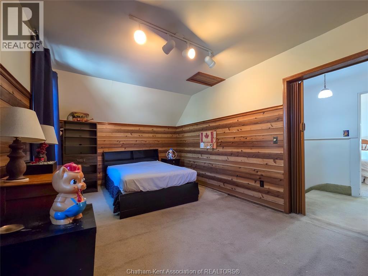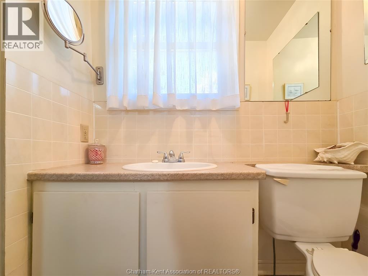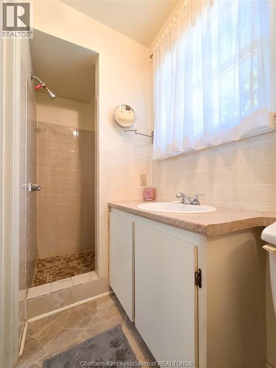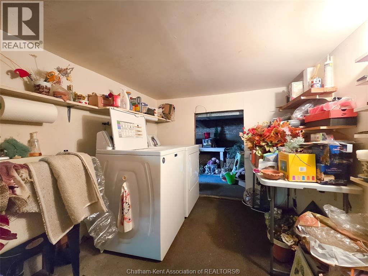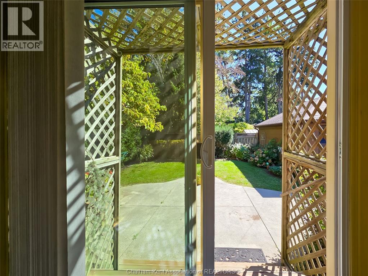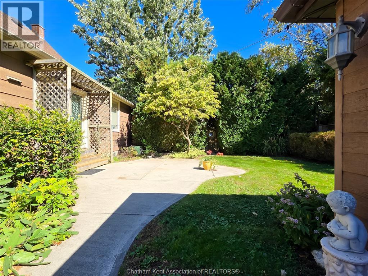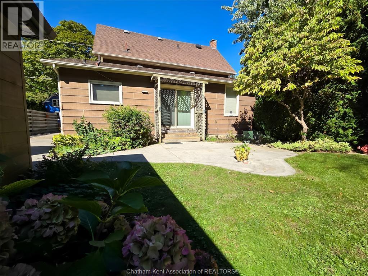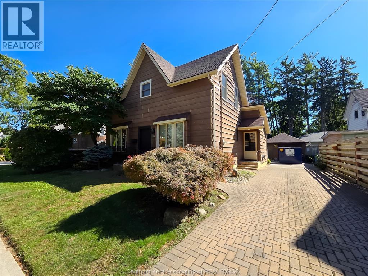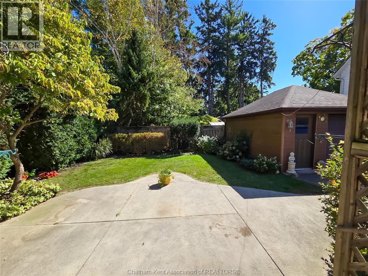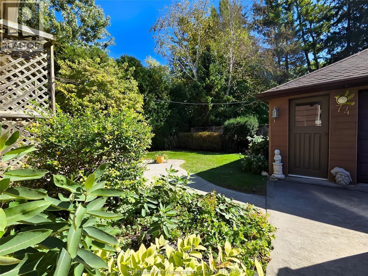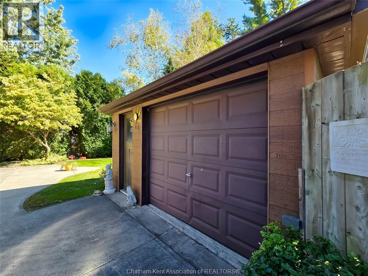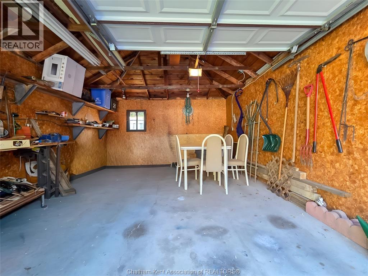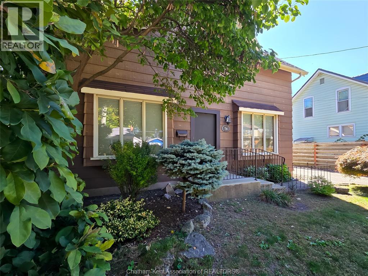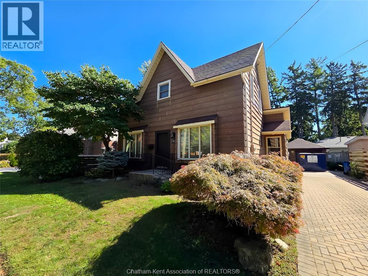74 Amelia Street Chatham, Ontario N7L 2B8
$250,000
This is an older 1.5 story estate that has been occupied by the owner for more than 40 years. The attractive price point as well as the desired location makes this a fantastic opportunity for the first time home buyer. There is two large bedrooms on the upper level plus a bath room with a shower. The main floor also has a bedroom and bath with shower. The kitchen has a sliding patio door to the quaint and private rear yard. There is a separate dining room, large living room, and a full basement with laundry and plenty of storage. This home is completed with a detached garage and interlocking driveway. Opportunity is knocking, location, price, and availability is all here. (id:50886)
Property Details
| MLS® Number | 25025383 |
| Property Type | Single Family |
| Features | Interlocking Driveway |
Building
| Bathroom Total | 2 |
| Bedrooms Above Ground | 3 |
| Bedrooms Total | 3 |
| Appliances | Dishwasher, Dryer, Refrigerator, Stove, Washer |
| Constructed Date | 1892 |
| Construction Style Attachment | Detached |
| Cooling Type | Central Air Conditioning |
| Exterior Finish | Other |
| Flooring Type | Carpeted, Cushion/lino/vinyl |
| Heating Fuel | Natural Gas |
| Heating Type | Forced Air, Furnace |
| Stories Total | 2 |
| Type | House |
Parking
| Detached Garage |
Land
| Acreage | No |
| Fence Type | Fence |
| Landscape Features | Landscaped |
| Size Irregular | 50 X 78.50' / 0.09 Ac |
| Size Total Text | 50 X 78.50' / 0.09 Ac|under 1/4 Acre |
| Zoning Description | Res |
Rooms
| Level | Type | Length | Width | Dimensions |
|---|---|---|---|---|
| Second Level | 3pc Ensuite Bath | 3.47' | ||
| Second Level | Bedroom | 19 ft ,7 in | 19 ft ,7 in x Measurements not available | |
| Second Level | Bedroom | 12.06' | ||
| Lower Level | Storage | 14 ft | 14 ft x Measurements not available | |
| Lower Level | Utility Room | 14.13' | ||
| Lower Level | Storage | 14.4' | ||
| Lower Level | Laundry Room | 7.4' | ||
| Main Level | 3pc Bathroom | 7 ft ,1 in | 7 ft ,1 in x Measurements not available | |
| Main Level | Bedroom | 12.12' | ||
| Main Level | Living Room | 19 ft ,2 in | 19 ft ,2 in x Measurements not available | |
| Main Level | Dining Room | 12.18' | ||
| Main Level | Kitchen | 11.66' |
https://www.realtor.ca/real-estate/28959571/74-amelia-street-chatham
Contact Us
Contact us for more information
David Mcdonnell
REALTOR® Salesperson
www.excelrealty.ca/
www.facebook.com/davemcdonnell.excel
149 St Clair St
Chatham, Ontario N7L 3J4
(519) 436-6161
www.excelrealty.ca/
www.facebook.com/excelrealtyservice/
Zachary Owen
REALTOR® Salesperson
www.facebook.com/profile.php?id=100076286919378
www.instagram.com/zakowenrealtor/
149 St Clair St
Chatham, Ontario N7L 3J4
(519) 436-6161
www.excelrealty.ca/
www.facebook.com/excelrealtyservice/

