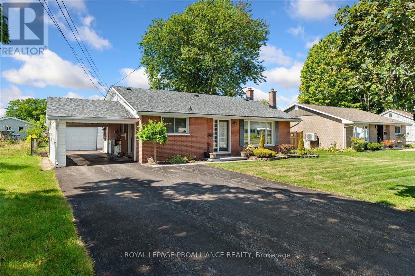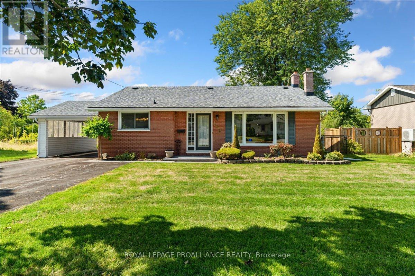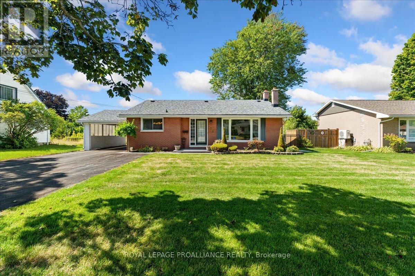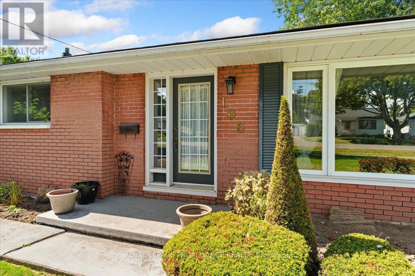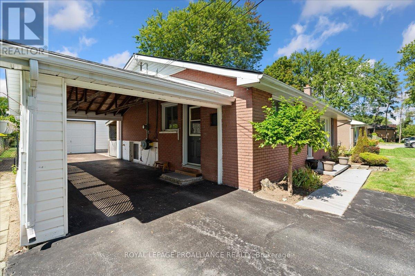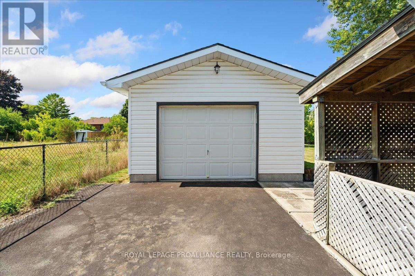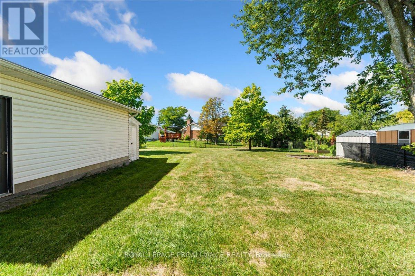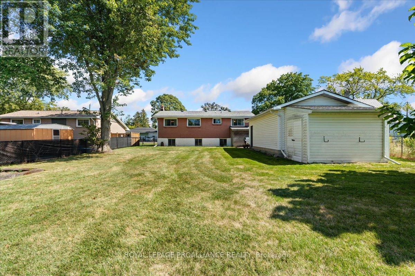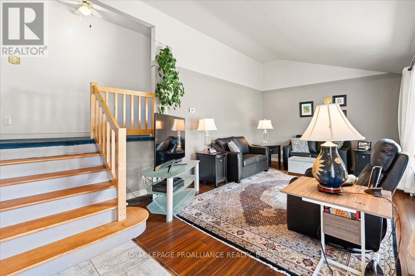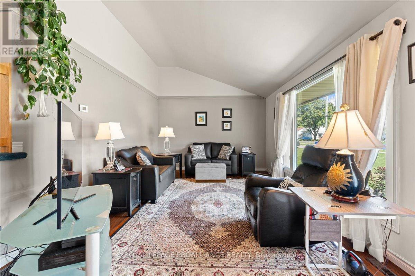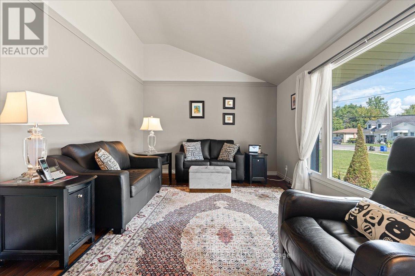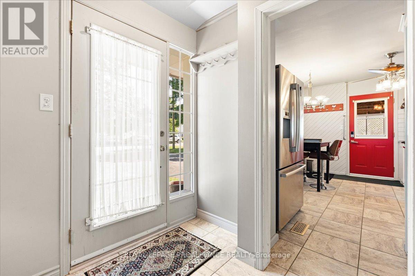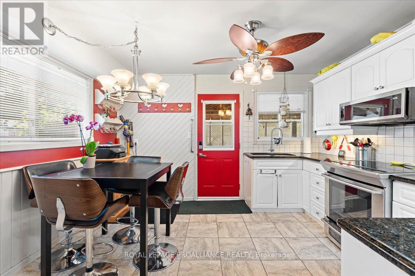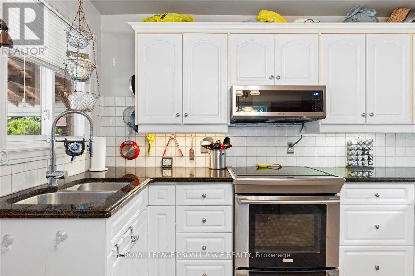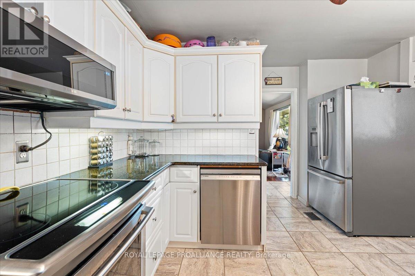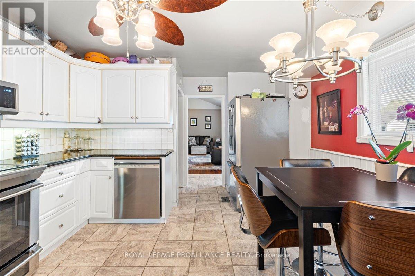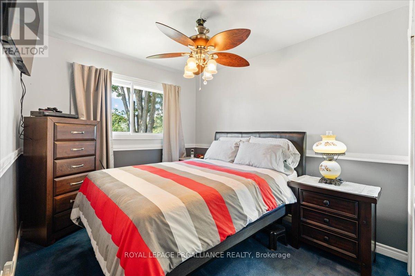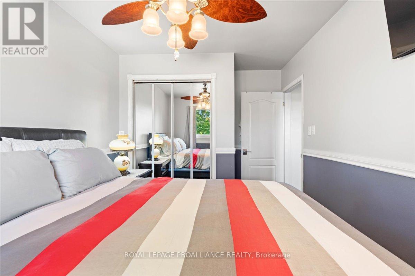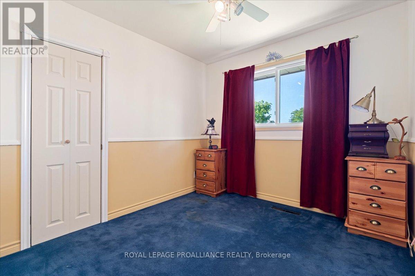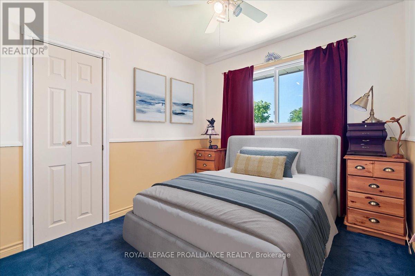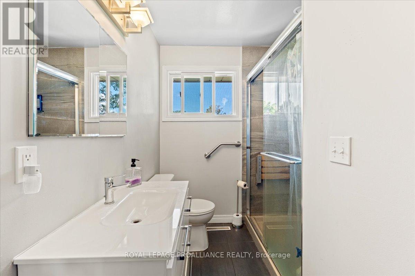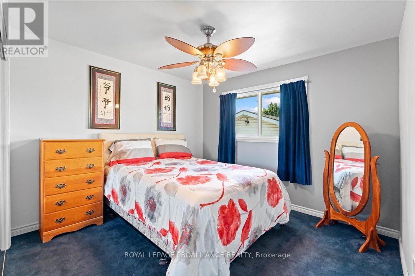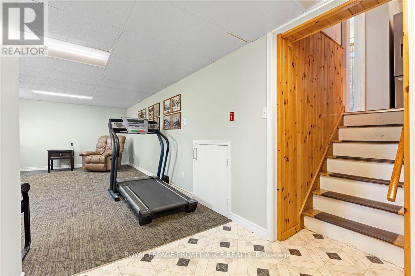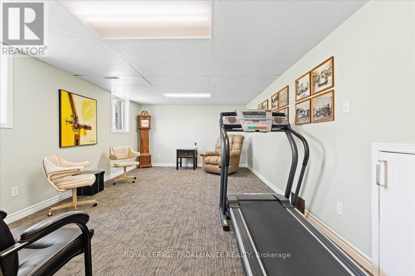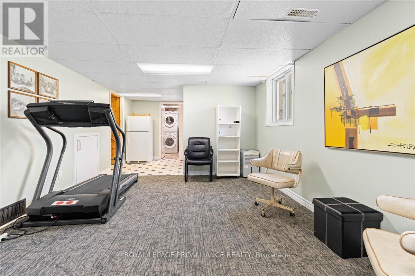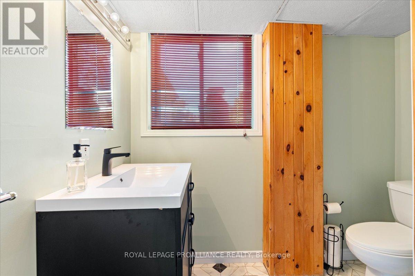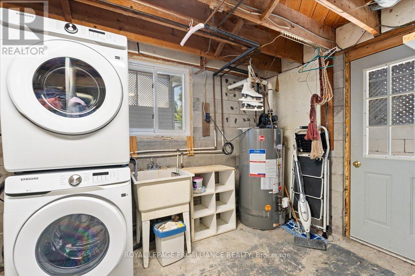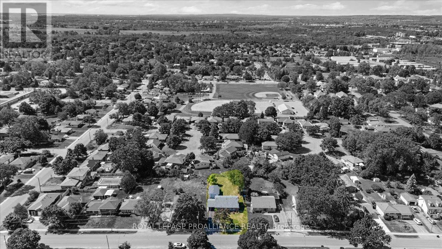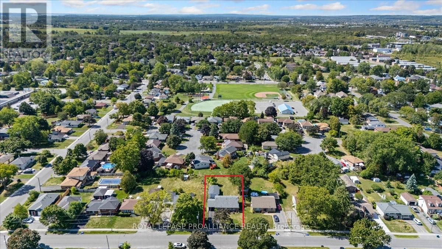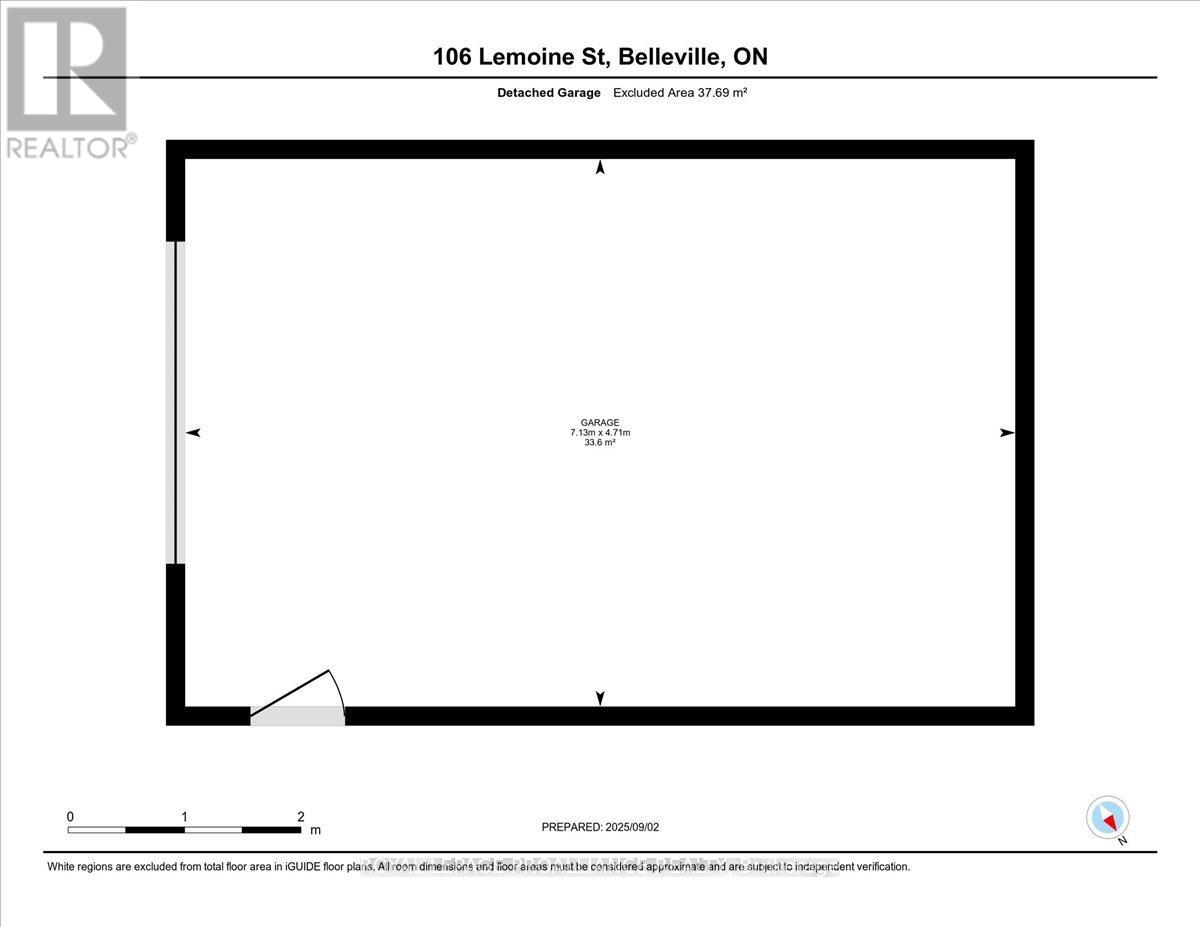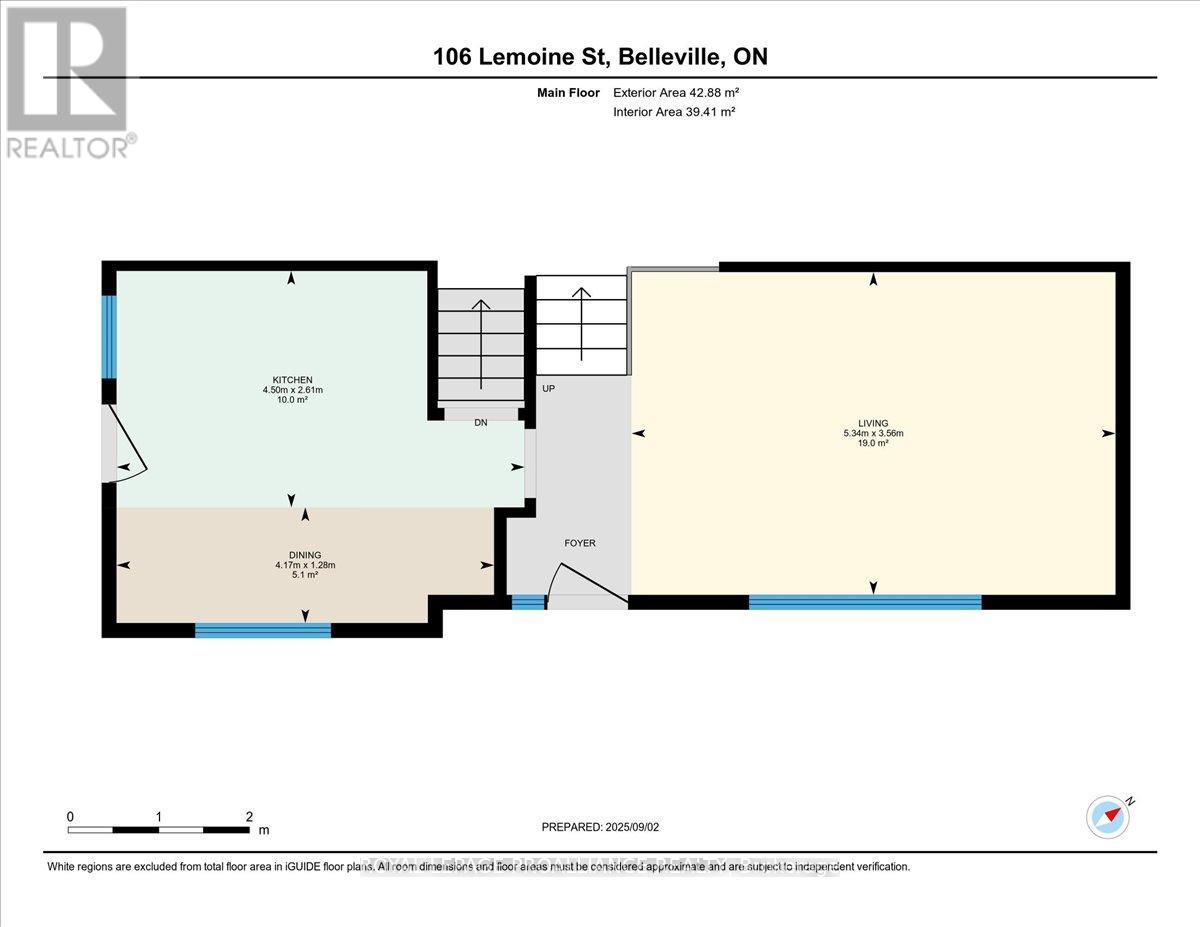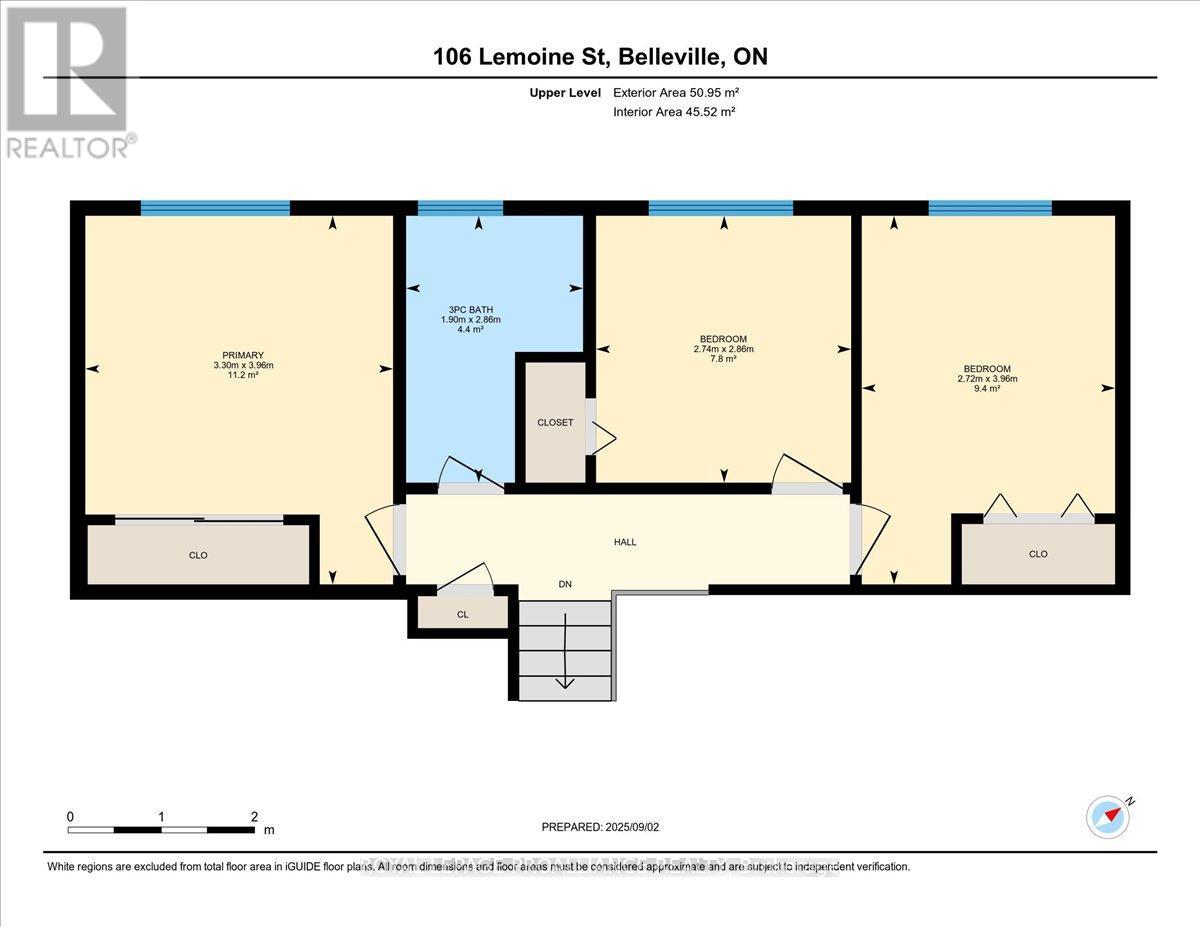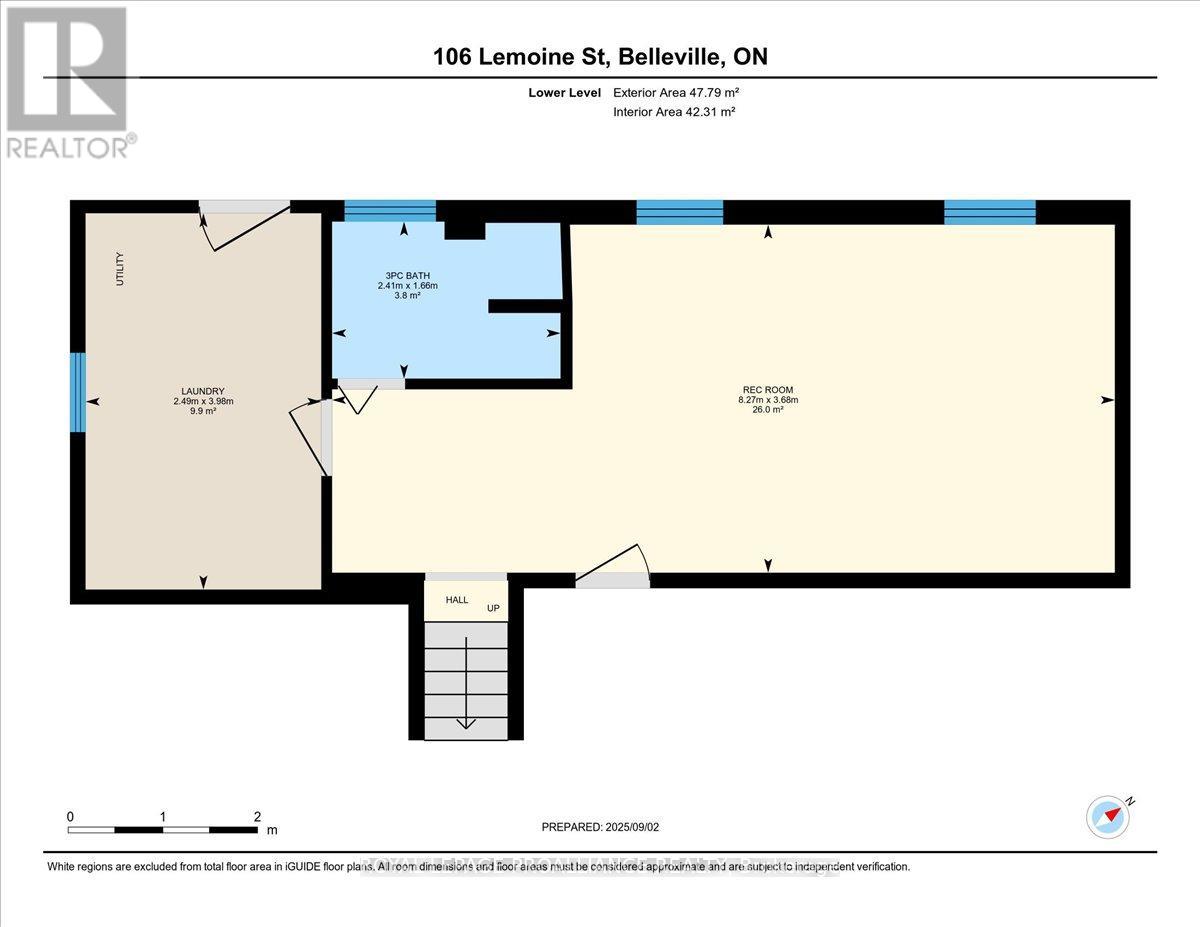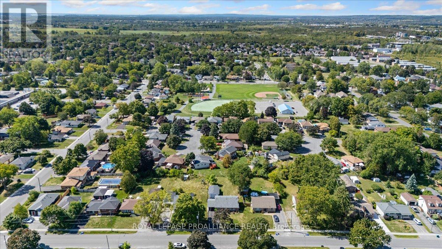106 Lemoine Street Belleville, Ontario K8P 4H1
$499,000
Ready to fall in love with your next home? Welcome to 106 Lemoine Street, a bright and beautifully maintained 3-bedroom, 2-bath Sunliner back-split in Bellevilles beloved Parkdale neighbourhood. Known for its friendly vibe and tree-lined streets, Parkdale is the kind of place where neighbours wave hello and kids still ride bikes until the streetlights come on. Step inside and you'll feel it; that perfect blend of comfort, warmth, and functionality. The updated eat-in kitchen is the true heart of the home, with east-facing windows that fill the space with morning light (a little sunshine with your coffee never hurts ).The back-split layout offers ideal separation for busy families. An inviting main-level living room for gathering, and a spacious lower-level recreation room with a walk-up to the backyard for movie nights, playtime, or even a future separate suite. Recent updates check off all the big-ticket items: Furnace (2020), Roof shingles (2021), Air conditioner (2025). And yes, the appliances stay, so you can unpack and start living right away. Outside, you' ll love the large in-city lot, perfect for pets, gardens, and backyard barbecues. There's also a detached and insulated 1.5-car garage (23.5' x 15.5') with a workshop, plus a rear shed for all your outdoor gear. The covered carport is great for parking or for pulling up a Muskoka chair and enjoying a quiet moment while you watch the neighbourhood go by. Location-wise, it doesn't get more convenient: 401 access just 5 minutes away Close to Quinte Mall, grocery stores, and restaurants 10-minute bike ride to the Quinte Wellness Centre. Near schools, parks, and everyday essentials. Whether you're just starting out or ready to downsize, this home delivers the right mix of practicality and personality with room to grow, space to create memories, and a community you'll be proud to call home. Affordable, updated, and full of charm, 106 Lemoine Street is ready to welcome you home. (id:50886)
Property Details
| MLS® Number | X12449312 |
| Property Type | Single Family |
| Community Name | Belleville Ward |
| Amenities Near By | Park, Place Of Worship, Public Transit, Schools |
| Community Features | Community Centre |
| Equipment Type | Water Heater |
| Features | Flat Site |
| Parking Space Total | 7 |
| Rental Equipment Type | Water Heater |
Building
| Bathroom Total | 2 |
| Bedrooms Above Ground | 3 |
| Bedrooms Total | 3 |
| Age | 51 To 99 Years |
| Appliances | Dishwasher, Dryer, Freezer, Garage Door Opener, Microwave, Satellite Dish, Stove, Washer, Refrigerator |
| Basement Development | Finished |
| Basement Features | Separate Entrance |
| Basement Type | N/a (finished), N/a |
| Construction Style Attachment | Detached |
| Construction Style Split Level | Backsplit |
| Cooling Type | Central Air Conditioning |
| Exterior Finish | Brick |
| Foundation Type | Block |
| Heating Fuel | Natural Gas |
| Heating Type | Forced Air |
| Size Interior | 700 - 1,100 Ft2 |
| Type | House |
| Utility Water | Municipal Water |
Parking
| Detached Garage | |
| Garage |
Land
| Acreage | No |
| Fence Type | Partially Fenced |
| Land Amenities | Park, Place Of Worship, Public Transit, Schools |
| Sewer | Sanitary Sewer |
| Size Depth | 174 Ft ,2 In |
| Size Frontage | 66 Ft ,7 In |
| Size Irregular | 66.6 X 174.2 Ft |
| Size Total Text | 66.6 X 174.2 Ft|under 1/2 Acre |
| Zoning Description | R2 |
Rooms
| Level | Type | Length | Width | Dimensions |
|---|---|---|---|---|
| Second Level | Bedroom | 3.3 m | 3.96 m | 3.3 m x 3.96 m |
| Second Level | Bedroom 2 | 2.74 m | 2.86 m | 2.74 m x 2.86 m |
| Second Level | Bedroom 3 | 2.72 m | 3.96 m | 2.72 m x 3.96 m |
| Second Level | Bathroom | 1.9 m | 2.86 m | 1.9 m x 2.86 m |
| Lower Level | Bathroom | 2.41 m | 1.66 m | 2.41 m x 1.66 m |
| Lower Level | Recreational, Games Room | 8.27 m | 3.68 m | 8.27 m x 3.68 m |
| Lower Level | Laundry Room | 2.49 m | 3.98 m | 2.49 m x 3.98 m |
| Main Level | Kitchen | 4.5 m | 2.61 m | 4.5 m x 2.61 m |
| Main Level | Living Room | 5.34 m | 3.56 m | 5.34 m x 3.56 m |
| Main Level | Dining Room | 4.17 m | 1.26 m | 4.17 m x 1.26 m |
Utilities
| Cable | Available |
| Electricity | Installed |
| Sewer | Installed |
Contact Us
Contact us for more information
Sara Forgie
Broker
357 Front Street
Belleville, Ontario K8N 2Z9
(613) 966-6060
(613) 966-2904
www.discoverroyallepage.ca/
Vicki Forgie
Broker
vickiforgie.com/
357 Front Street
Belleville, Ontario K8N 2Z9
(613) 966-6060
(613) 966-2904
www.discoverroyallepage.ca/

