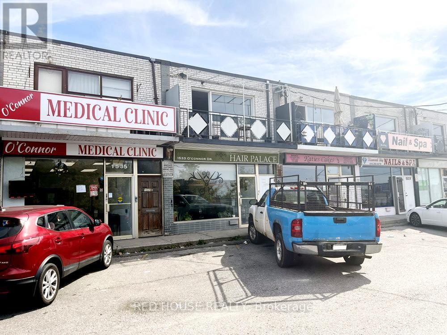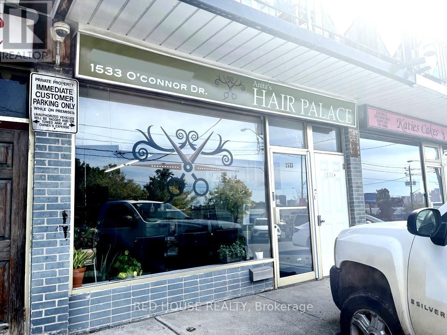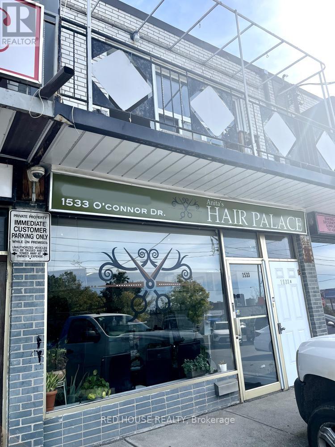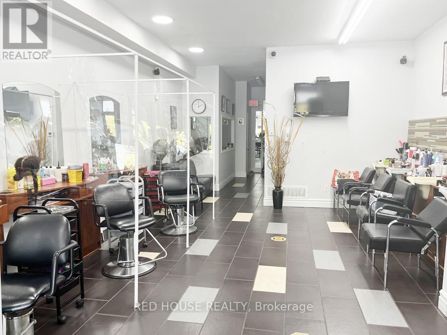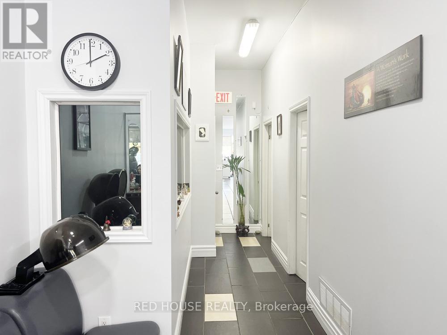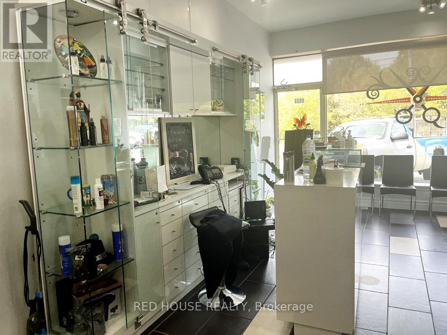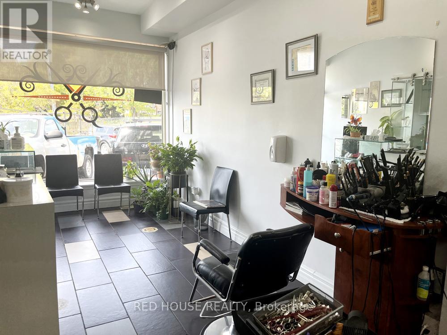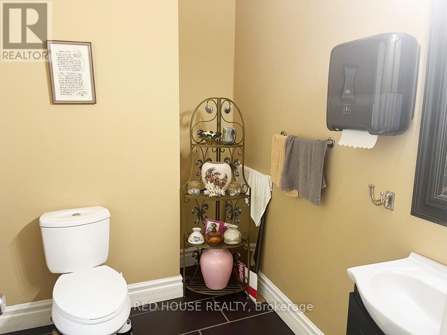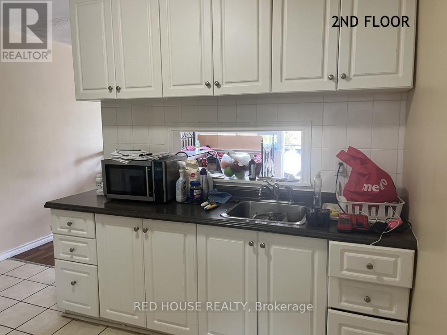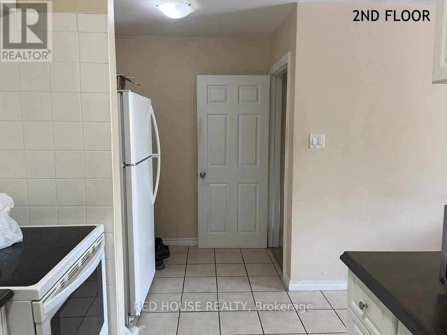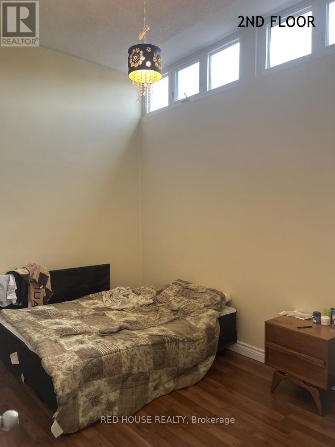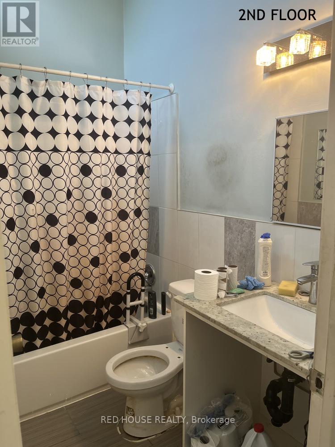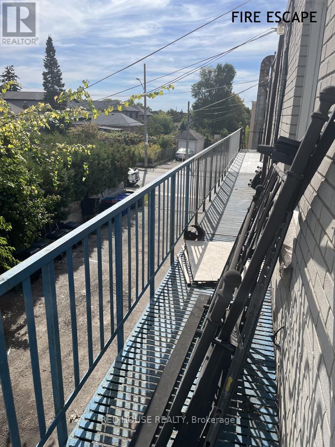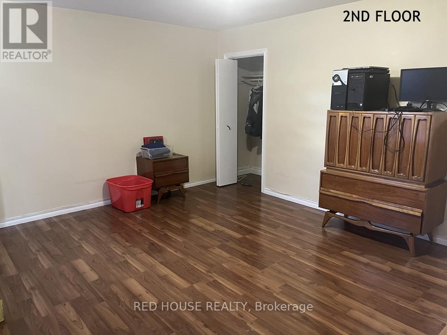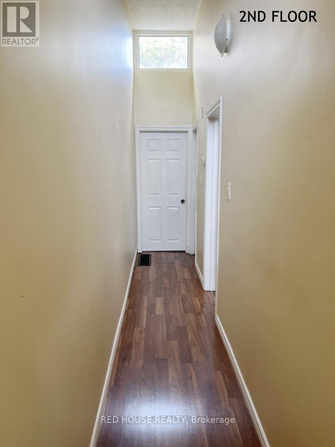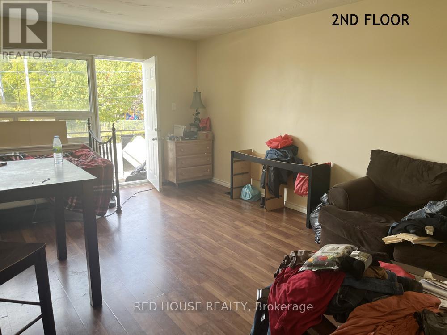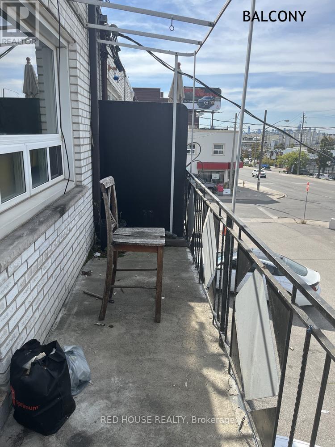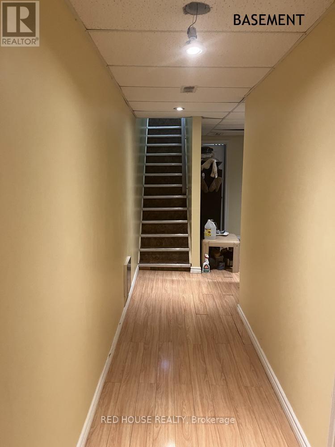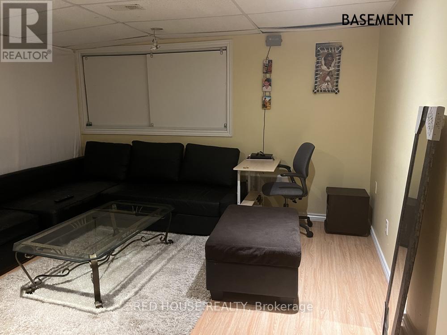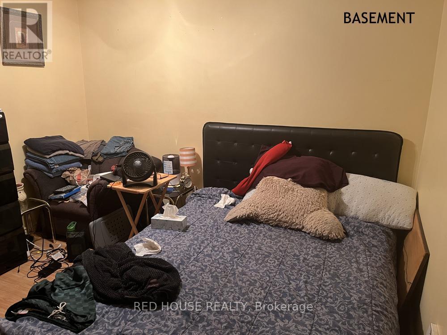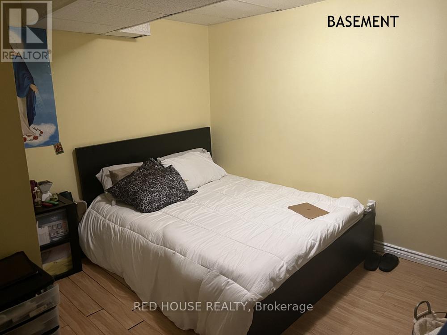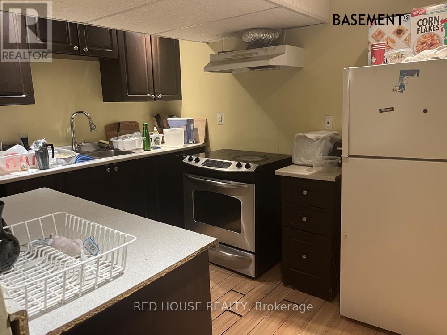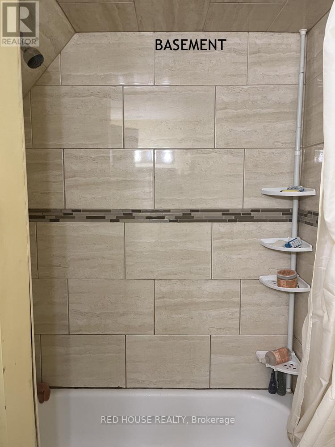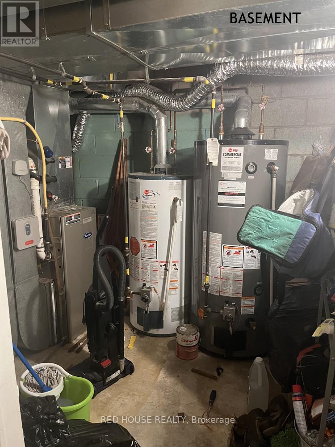1533 O'connor Drive Toronto, Ontario M4B 2V7
4 Bedroom
3 Bathroom
Central Air Conditioning
Forced Air
$1,349,900
Excellent Opportunity to Own a Mixed Use Property - Live and Work, with Two Residential Rental Units and a Commercial Main Floor Unit with Great Exposure on a Busy and Popular Street in East York. Owner Willing to Remain and Rent the Main Floor or You Can Recreate the Space for a Completely Different Business. Many Different Uses Could Work. The Residential Units are Both 2 Beds, 1 Bath, 1 Kitchen, Living/Dining Area, Separate Entrances, Balcony on 2nd Floor, 4 Parking Spaces, Close to TTC & DVP, Shopping Mall (id:50886)
Property Details
| MLS® Number | E12450864 |
| Property Type | Retail |
| Neigbourhood | East York |
| Community Name | O'Connor-Parkview |
| Equipment Type | Water Heater |
| Features | Carpet Free |
| Parking Space Total | 4 |
| Rental Equipment Type | Water Heater |
Building
| Bathroom Total | 3 |
| Bedrooms Above Ground | 2 |
| Bedrooms Below Ground | 2 |
| Bedrooms Total | 4 |
| Basement Features | Apartment In Basement, Separate Entrance |
| Basement Type | N/a, N/a |
| Cooling Type | Central Air Conditioning |
| Exterior Finish | Brick, Steel |
| Fire Protection | Security System |
| Foundation Type | Concrete |
| Half Bath Total | 1 |
| Heating Fuel | Natural Gas |
| Heating Type | Forced Air |
| Stories Total | 2 |
| Type | Residential Commercial Mix |
| Utility Water | Municipal Water |
Parking
| No Garage |
Land
| Acreage | No |
| Size Depth | 125 Ft |
| Size Frontage | 17 Ft |
| Size Irregular | 17 X 125 Ft |
| Size Total Text | 17 X 125 Ft |
| Zoning Description | Commercial/residential Cr2.5(c2.5;r1)*1163) |
Contact Us
Contact us for more information
Adrienne N Annett
Salesperson
www.adrienneannett.com/
Red House Realty
112 Avenue Rd Upper Level
Toronto, Ontario M5R 2H4
112 Avenue Rd Upper Level
Toronto, Ontario M5R 2H4
(416) 213-2132
(416) 213-2133
www.redhouserealty.ca

