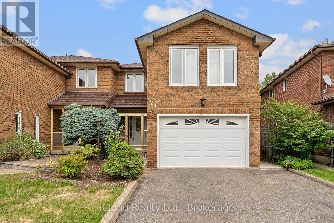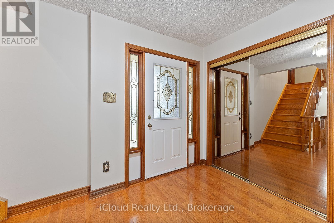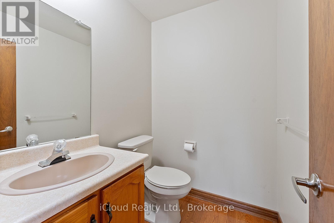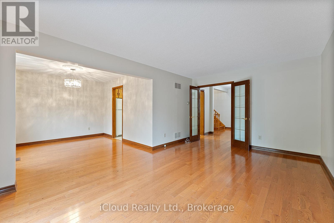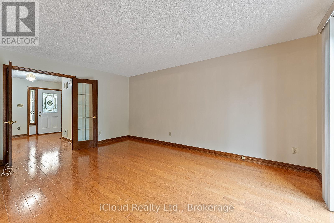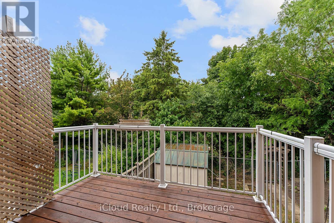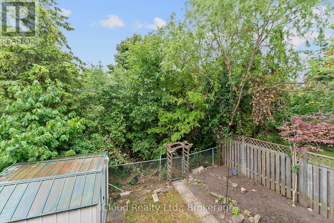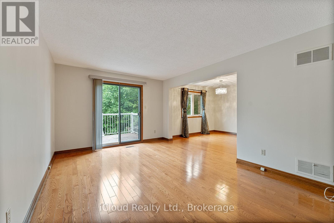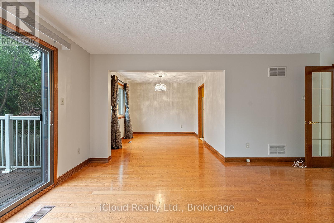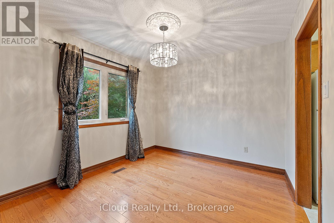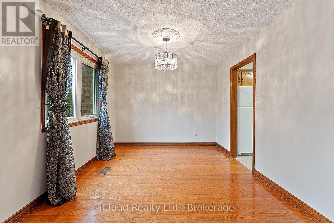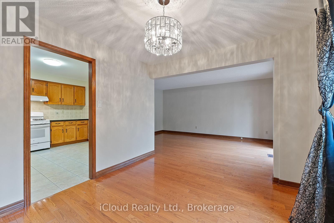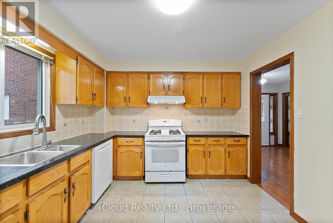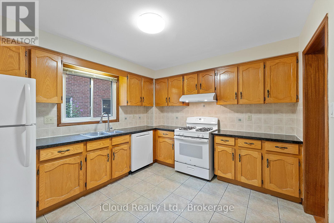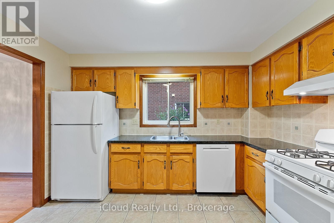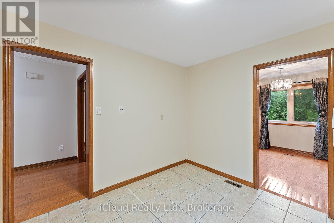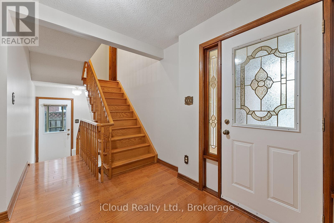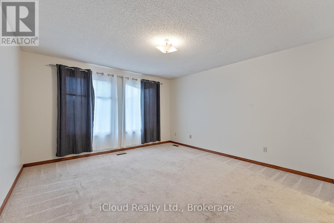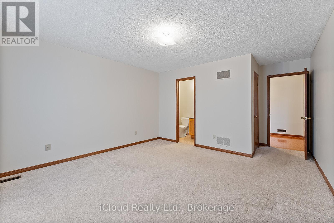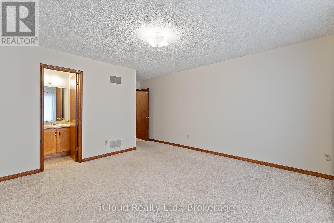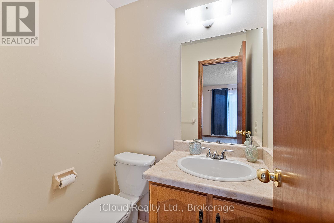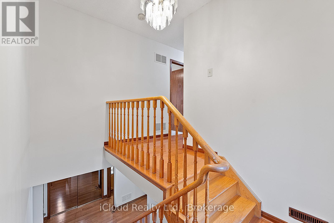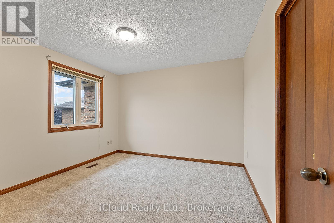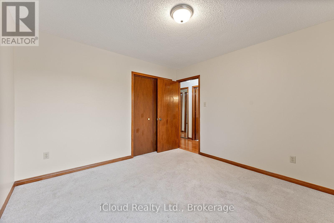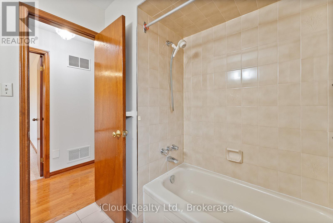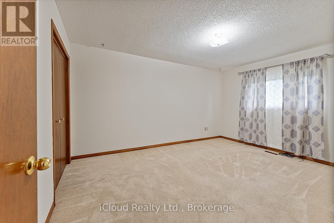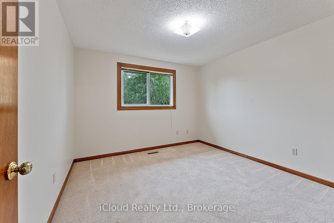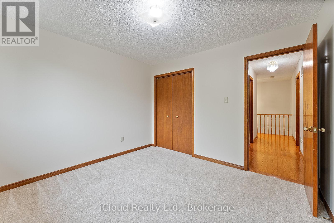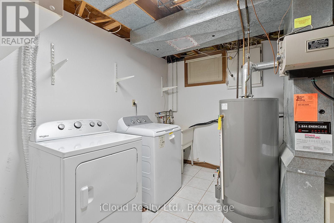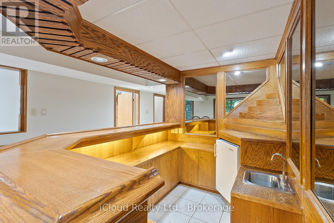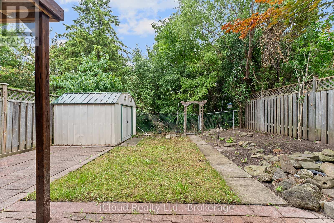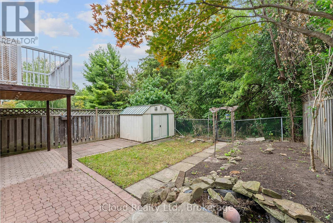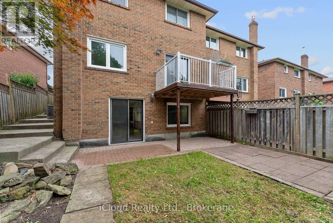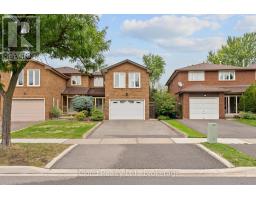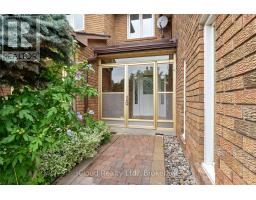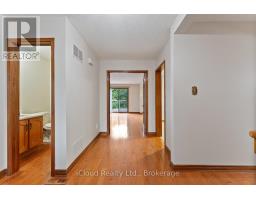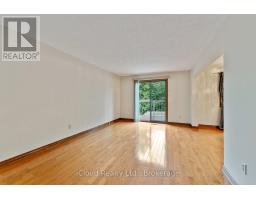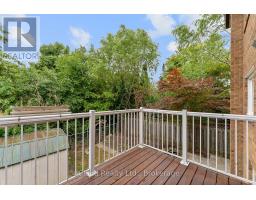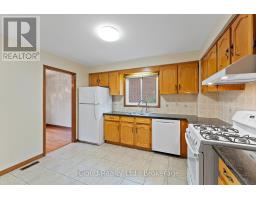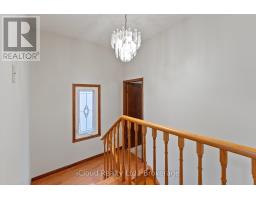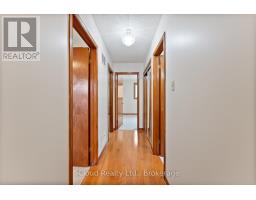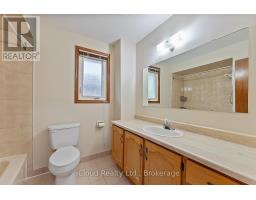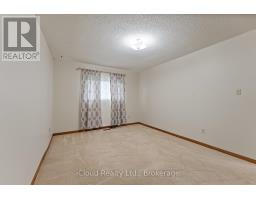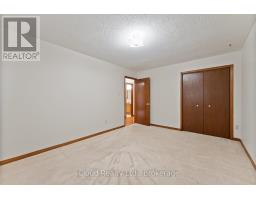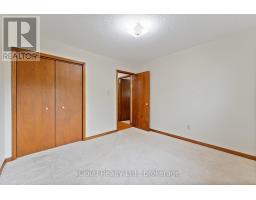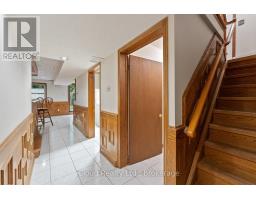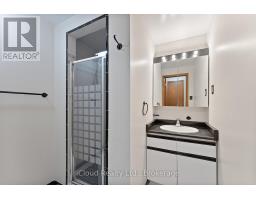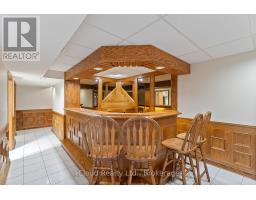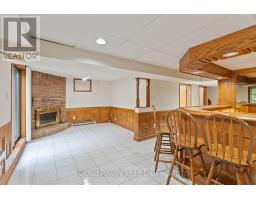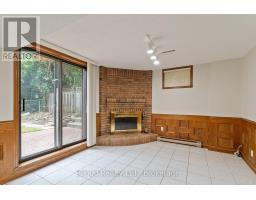75 Bremen Lane Mississauga, Ontario L5M 1G7
$3,400 Monthly
Well-Maintained 4 Bedroom House, Nestled In A Desirable Pocket of Streetsville, Backing On Ravine/Creek. Interlock Brick Front Walkway. Granite Kitchen. Hardwood Floors Thru-out Main Floor. Living Room Walkout to Balcony Overlooking Backyard/Ravine/Creek. 4 Large Bedrooms. Private Primary Bedroom Has 2-pc Ensuite Washroom with Walk-In Closet. Finished Basement with Wet Bar Walkout to Backyard Patio. Park 3 Cars. Walk to Streetsville GO Train. No Pets & Non-Smokers. Available Immediately or To Be Arranged. Seeking Triple 'A' Tenant. (id:50886)
Property Details
| MLS® Number | W12450919 |
| Property Type | Single Family |
| Community Name | Streetsville |
| Amenities Near By | Public Transit |
| Features | Ravine |
| Parking Space Total | 3 |
| Structure | Shed |
Building
| Bathroom Total | 4 |
| Bedrooms Above Ground | 4 |
| Bedrooms Total | 4 |
| Basement Development | Finished |
| Basement Features | Walk Out |
| Basement Type | N/a (finished) |
| Construction Style Attachment | Semi-detached |
| Cooling Type | Central Air Conditioning |
| Exterior Finish | Brick |
| Fireplace Present | Yes |
| Flooring Type | Hardwood, Carpeted |
| Foundation Type | Concrete |
| Half Bath Total | 2 |
| Heating Fuel | Natural Gas |
| Heating Type | Forced Air |
| Stories Total | 2 |
| Size Interior | 1,500 - 2,000 Ft2 |
| Type | House |
| Utility Water | Municipal Water |
Parking
| Garage |
Land
| Acreage | No |
| Fence Type | Fenced Yard |
| Land Amenities | Public Transit |
| Sewer | Sanitary Sewer |
Rooms
| Level | Type | Length | Width | Dimensions |
|---|---|---|---|---|
| Second Level | Bedroom 2 | 3.53 m | 3.4 m | 3.53 m x 3.4 m |
| Second Level | Bedroom 3 | 4.57 m | 3.38 m | 4.57 m x 3.38 m |
| Second Level | Bedroom 4 | 3.4 m | 3.35 m | 3.4 m x 3.35 m |
| Basement | Recreational, Games Room | 6.55 m | 5.56 m | 6.55 m x 5.56 m |
| Ground Level | Living Room | 5.13 m | 3.45 m | 5.13 m x 3.45 m |
| Ground Level | Dining Room | 3.38 m | 3 m | 3.38 m x 3 m |
| Ground Level | Kitchen | 3.66 m | 3.25 m | 3.66 m x 3.25 m |
| In Between | Primary Bedroom | 4.24 m | 4.11 m | 4.24 m x 4.11 m |
https://www.realtor.ca/real-estate/28964317/75-bremen-lane-mississauga-streetsville-streetsville
Contact Us
Contact us for more information
Gordon Chan
Salesperson
1396 Don Mills Road Unit E101
Toronto, Ontario M3B 0A7
(416) 364-4776


