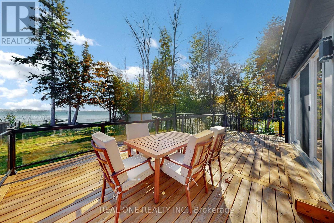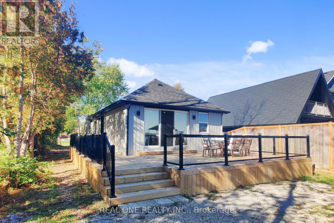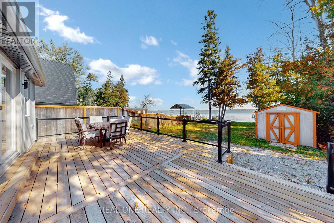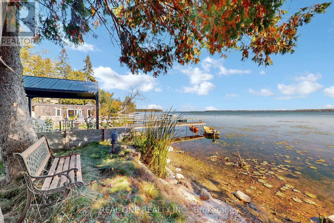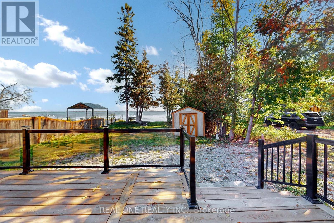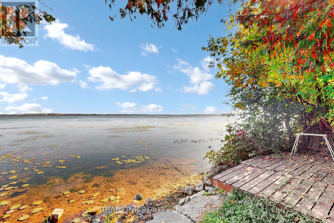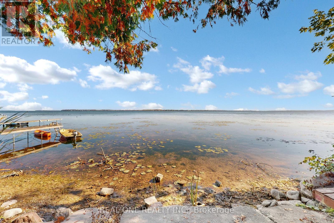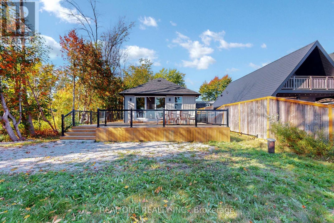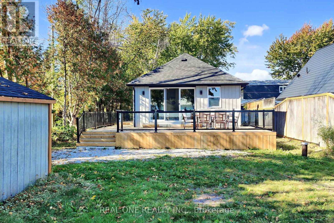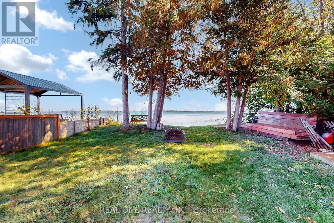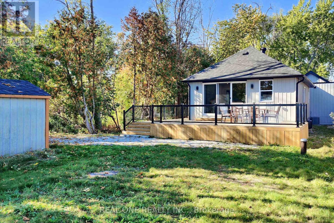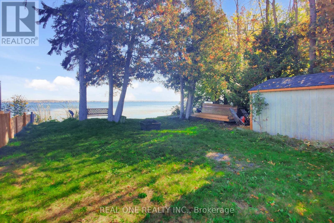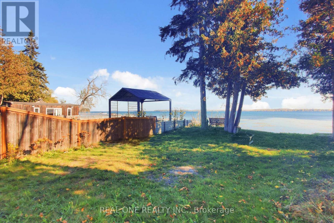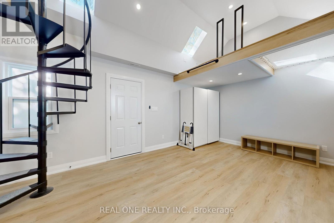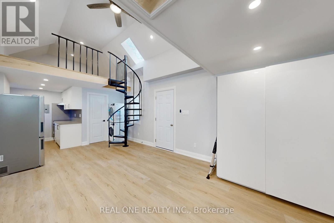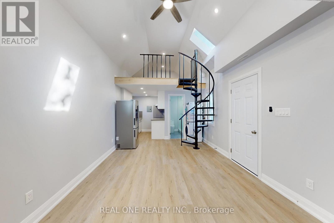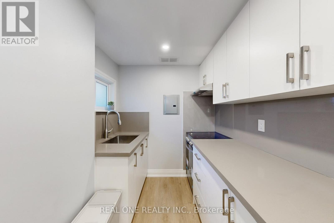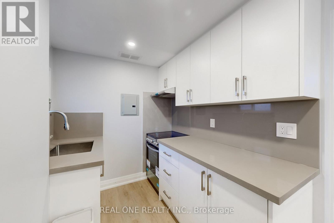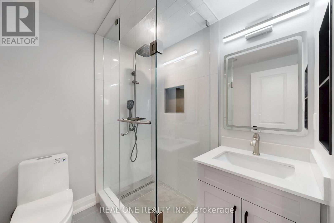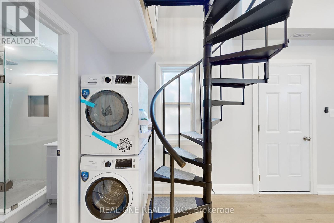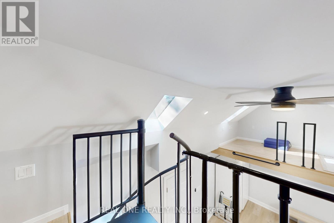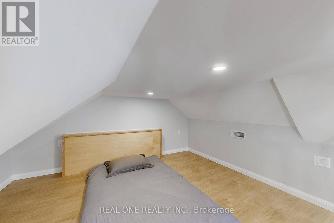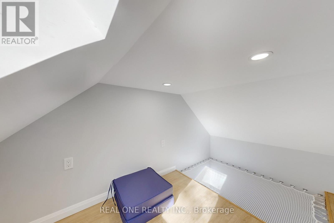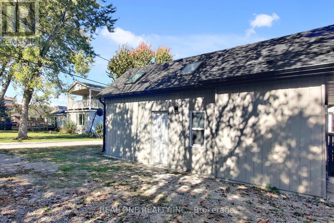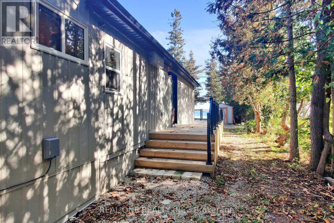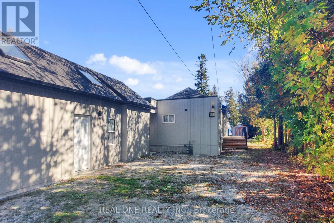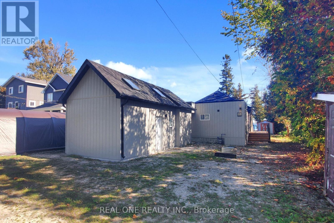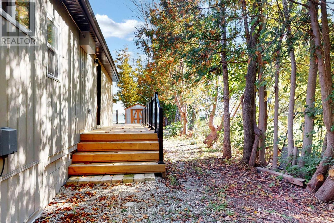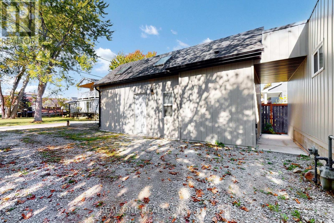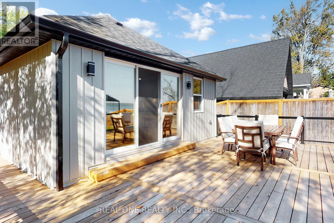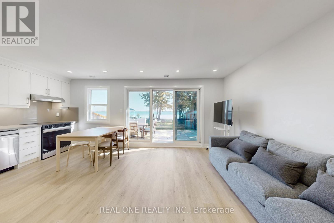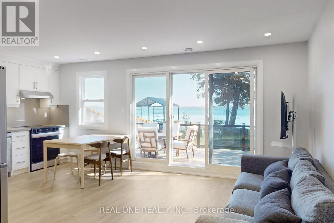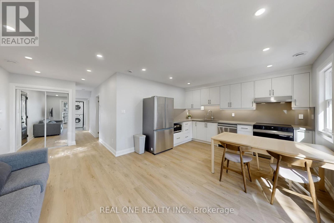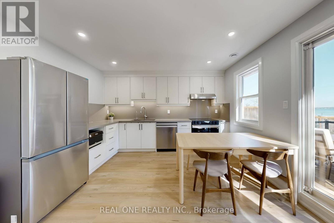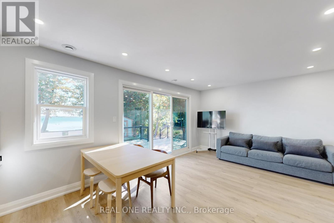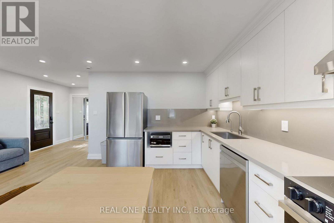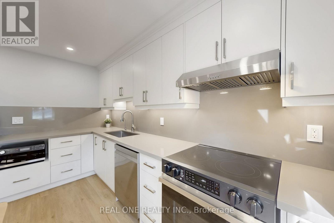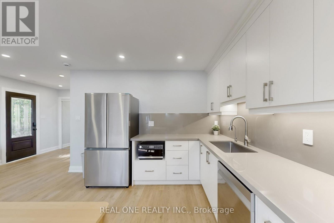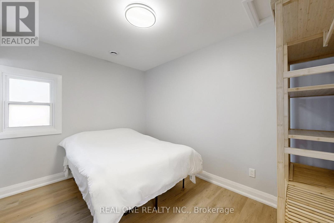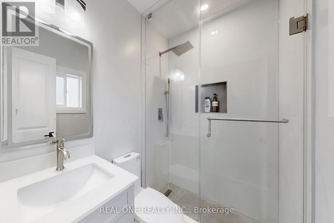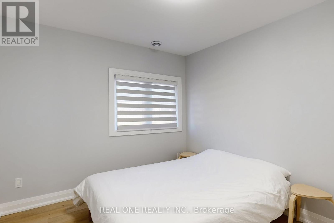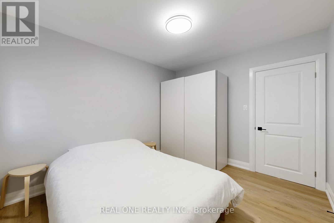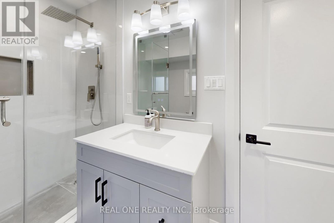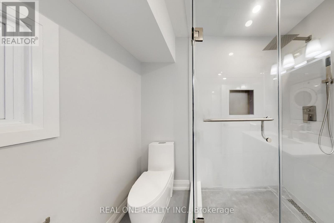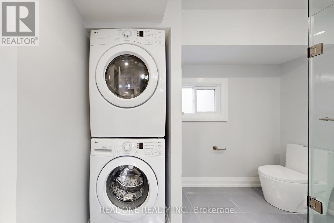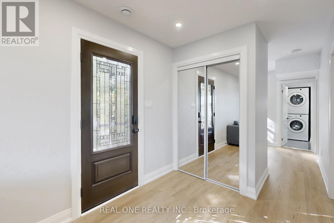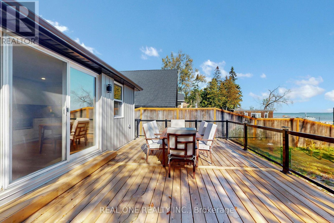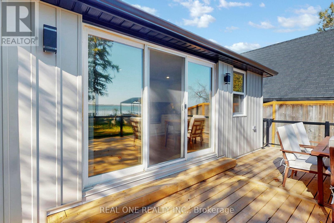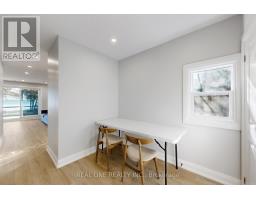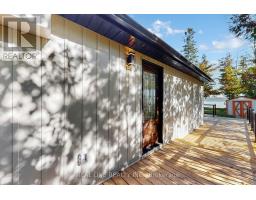241 Rockaway Beach Place Innisfil, Ontario L0L 1K0
$1,699,000
Beautifully updated and brand new throughout, this 3-bedroom, 3-bathroom; This year-round residence offers two completely separate living units, each with its own kitchen perfect for extended family, visitors, or rental potential.Located at the end of a quiet street in the sought-after Gilford community on Cooks Bay (Lake Simcoe), the property enjoys extra privacy and an expansive lake view thanks to its prime end-of-road position.With 40 feet of waterfront, this home offers the perfect blend of modern comfort and lakeside tranquility. Gilford features 3 marinas, excellent fishing, and a nearby golf course. Conveniently situated just minutes from Highway 400 and shopping in Alcona, Stroud, or South Barrie (Mapleview Dr). (id:50886)
Property Details
| MLS® Number | N12450987 |
| Property Type | Single Family |
| Community Name | Rural Innisfil |
| Easement | Unknown |
| Parking Space Total | 3 |
| Structure | Dock |
| View Type | Direct Water View, Unobstructed Water View |
| Water Front Type | Waterfront |
Building
| Bathroom Total | 3 |
| Bedrooms Above Ground | 3 |
| Bedrooms Total | 3 |
| Appliances | Water Heater - Tankless, Water Heater, Water Treatment, Dishwasher, Dryer, Stove, Washer, Refrigerator |
| Architectural Style | Bungalow |
| Construction Style Attachment | Detached |
| Cooling Type | Central Air Conditioning |
| Exterior Finish | Aluminum Siding |
| Foundation Type | Block |
| Heating Fuel | Natural Gas |
| Heating Type | Forced Air |
| Stories Total | 1 |
| Size Interior | 1,100 - 1,500 Ft2 |
| Type | House |
Parking
| Detached Garage | |
| No Garage |
Land
| Access Type | Water Access, Public Road, Private Road, Year-round Access, Private Docking |
| Acreage | No |
| Sewer | Holding Tank |
| Size Depth | 165 Ft |
| Size Frontage | 43 Ft ,9 In |
| Size Irregular | 43.8 X 165 Ft ; 36.59x164.34x 23.31x 20.44x155.24 Ft |
| Size Total Text | 43.8 X 165 Ft ; 36.59x164.34x 23.31x 20.44x155.24 Ft |
Rooms
| Level | Type | Length | Width | Dimensions |
|---|---|---|---|---|
| Main Level | Great Room | 5.94 m | 3.66 m | 5.94 m x 3.66 m |
| Main Level | Kitchen | 3.58 m | 3.66 m | 3.58 m x 3.66 m |
| Main Level | Primary Bedroom | 3.58 m | 2.9 m | 3.58 m x 2.9 m |
| Main Level | Bedroom 2 | 3.58 m | 2.59 m | 3.58 m x 2.59 m |
| Main Level | Bathroom | 2.9 m | 2.29 m | 2.9 m x 2.29 m |
| Main Level | Library | 2.44 m | 2.29 m | 2.44 m x 2.29 m |
| Main Level | Great Room | 3.96 m | 9.14 m | 3.96 m x 9.14 m |
| Main Level | Kitchen | 2.59 m | 3.26 m | 2.59 m x 3.26 m |
| Upper Level | Bedroom | 2.3 m | 3.96 m | 2.3 m x 3.96 m |
https://www.realtor.ca/real-estate/28964807/241-rockaway-beach-place-innisfil-rural-innisfil
Contact Us
Contact us for more information
Ned Xiaomin He
Salesperson
(416) 858-9698
www.hexiaomin.com/
15 Wertheim Court Unit 302
Richmond Hill, Ontario L4B 3H7
(905) 597-8511
(905) 597-8519

