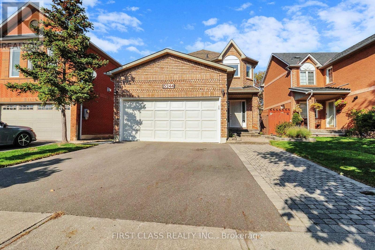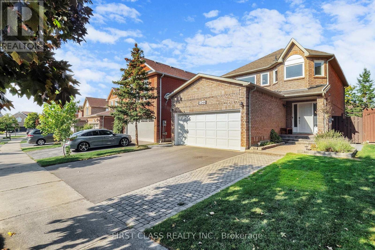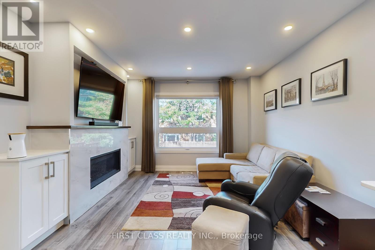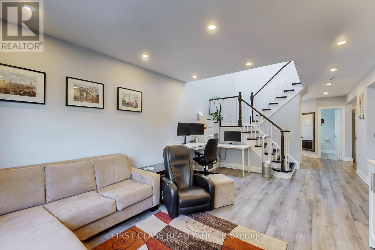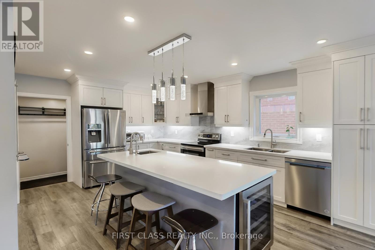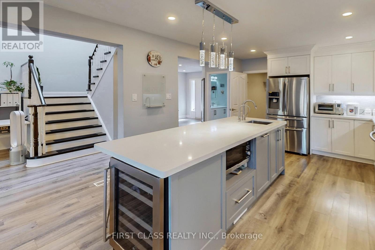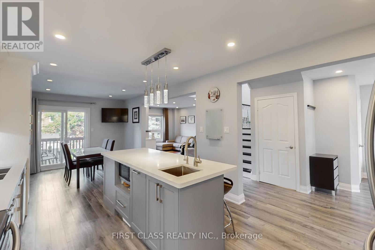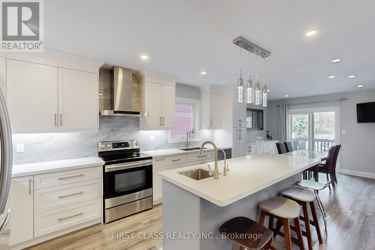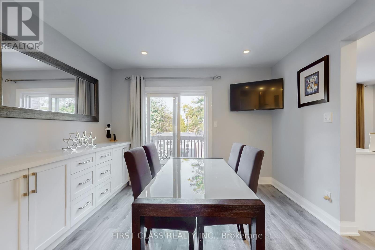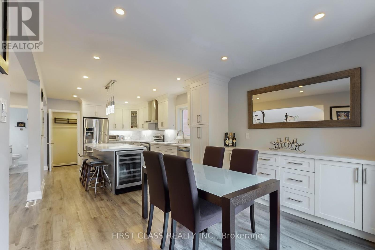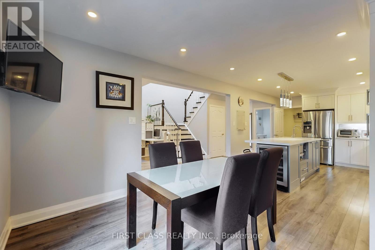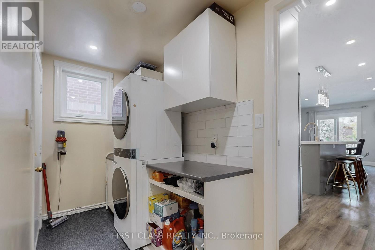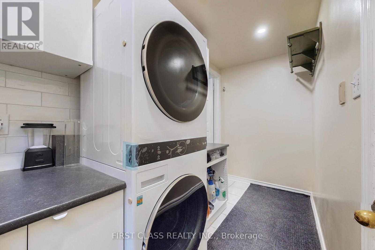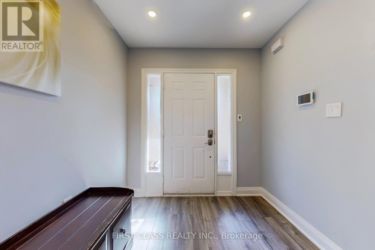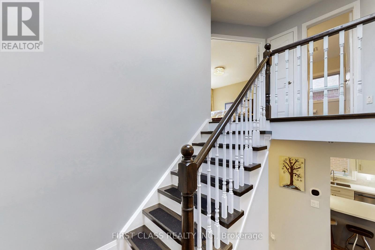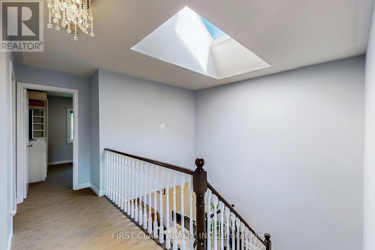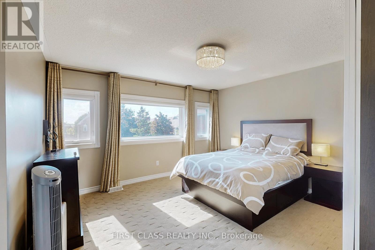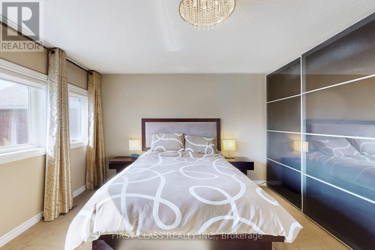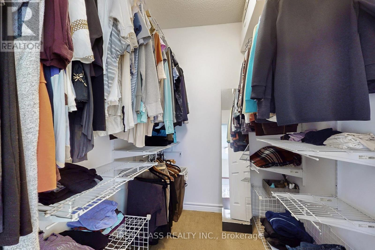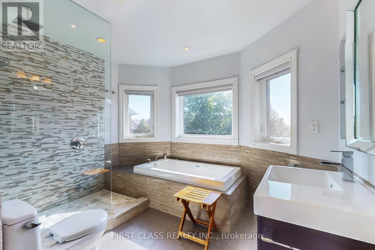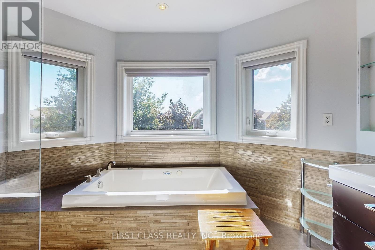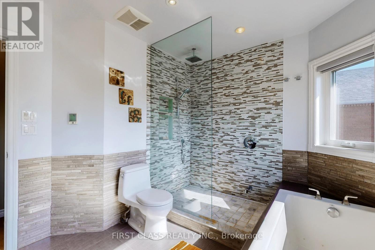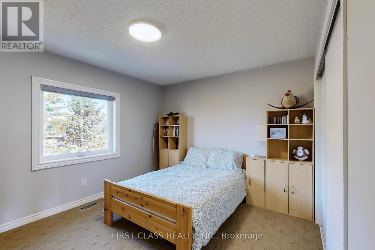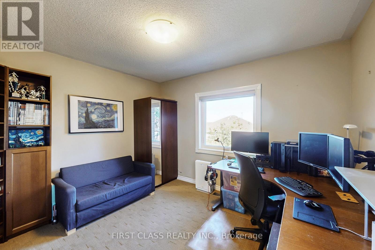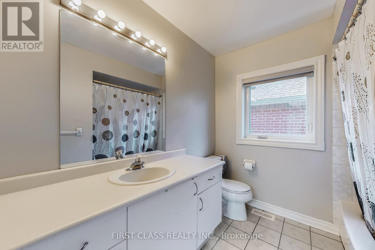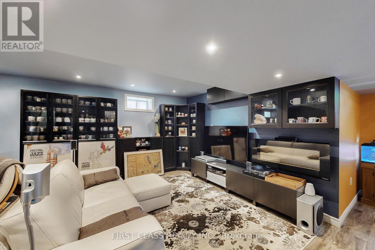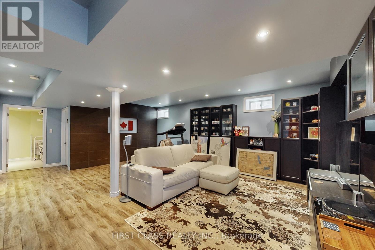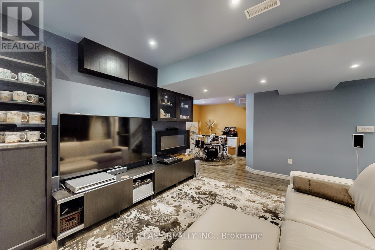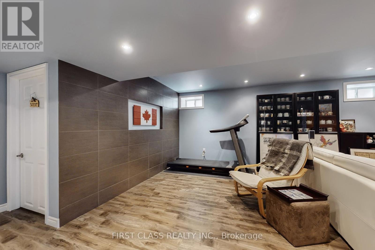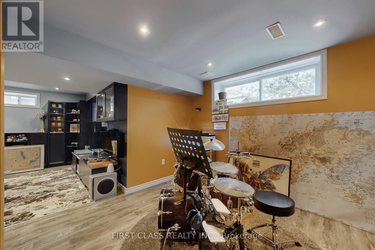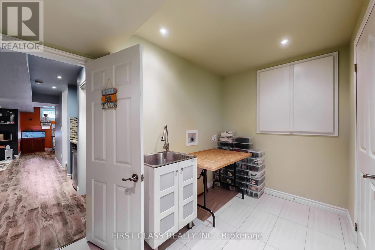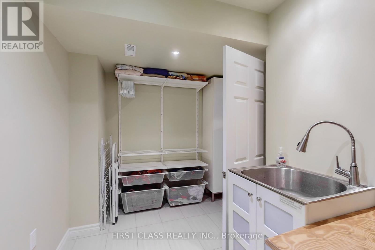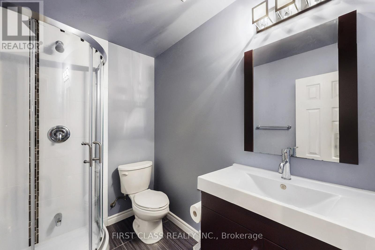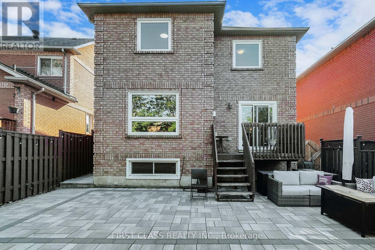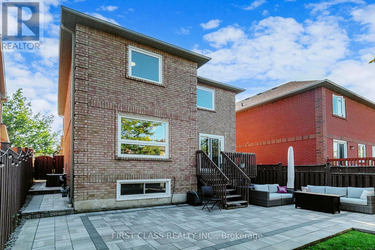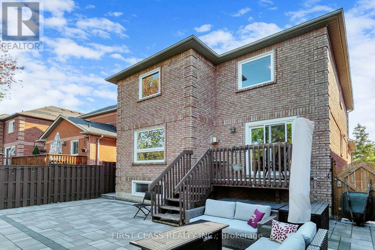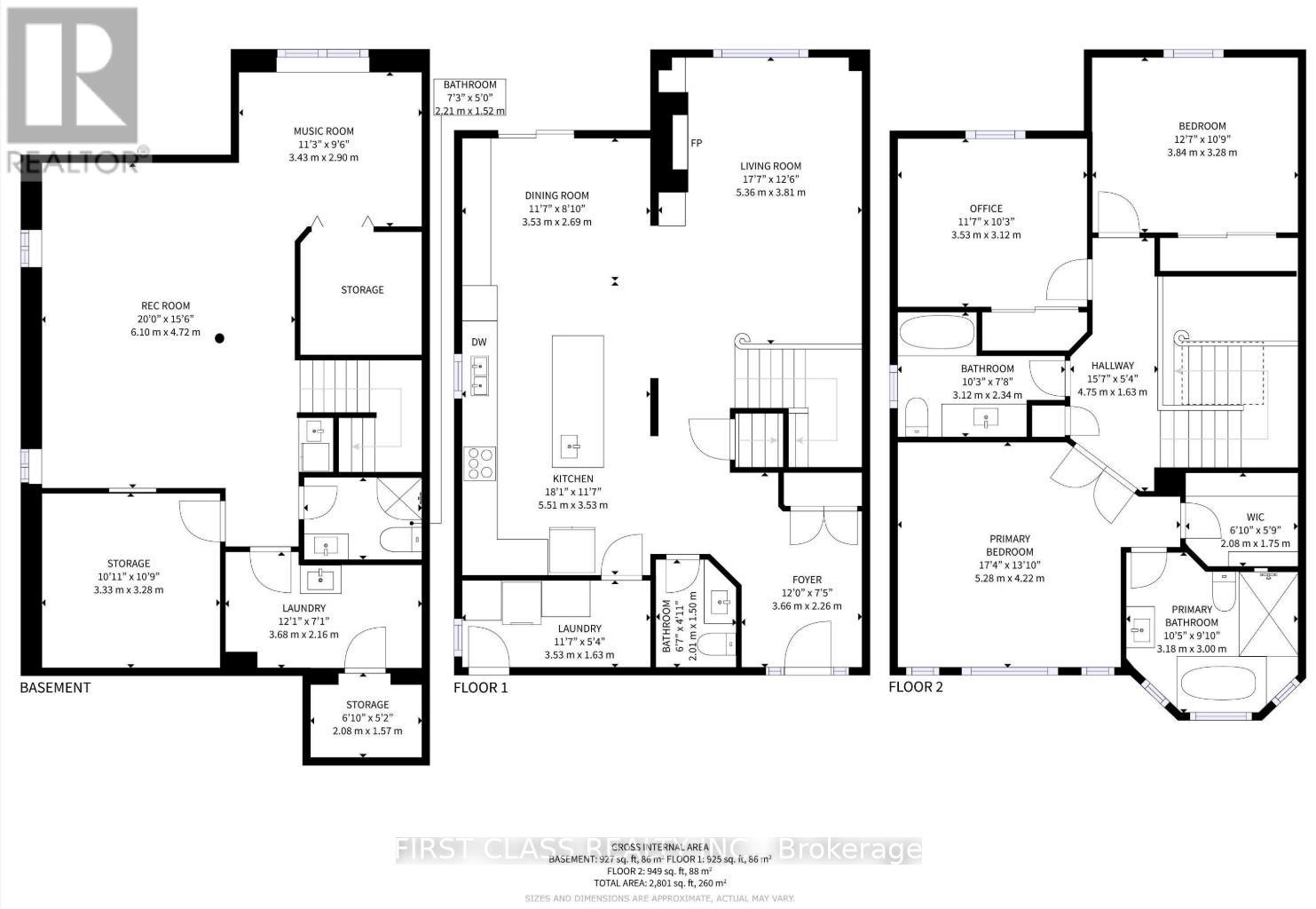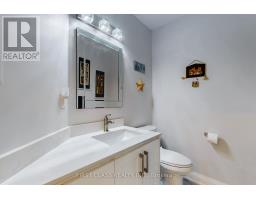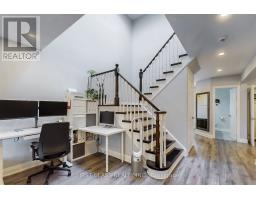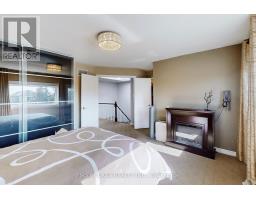5244 Floral Hill Crescent Mississauga, Ontario L5V 1V4
$999,000
This beautifully newly renovated home offers approximately 2,800 sq ft of modern living space, featuring an open-concept kitchen and dining area with an 8-ft quartz island, wine fridge, and dual sinks, along with a sleek gas fireplace and quartz accent wall. The second floor includes a skylight, a luxurious master suite with heated floors, and a glass-enclosed shower, while the upgraded laundry room is equipped with premium stacked washer and dryer. Additional highlights include a whole-home water softener and a water purifier, new premium windows and roller blinds, and a fully finished basement. Outside, enjoy professionally landscaped front and backyards with interlock, a spacious 10' x 10' shed, and a newly paved, widened driveway. Easy access to public transit and schools, Close to Hwy 401, Heartland Shopping Area, Big box stores like Costco, Walmart, Canadian Tire, Home Depot etc. (id:50886)
Property Details
| MLS® Number | W12450992 |
| Property Type | Single Family |
| Community Name | East Credit |
| Equipment Type | Water Heater |
| Parking Space Total | 5 |
| Rental Equipment Type | Water Heater |
Building
| Bathroom Total | 4 |
| Bedrooms Above Ground | 3 |
| Bedrooms Below Ground | 1 |
| Bedrooms Total | 4 |
| Age | 31 To 50 Years |
| Appliances | Water Softener, Water Purifier, Dishwasher, Dryer, Hood Fan, Stove, Washer, Wine Fridge, Refrigerator |
| Basement Development | Finished |
| Basement Type | N/a (finished) |
| Construction Style Attachment | Detached |
| Cooling Type | Central Air Conditioning |
| Exterior Finish | Brick |
| Fireplace Present | Yes |
| Flooring Type | Vinyl, Carpeted, Laminate |
| Foundation Type | Concrete |
| Half Bath Total | 1 |
| Heating Fuel | Natural Gas |
| Heating Type | Forced Air |
| Stories Total | 2 |
| Size Interior | 1,500 - 2,000 Ft2 |
| Type | House |
| Utility Water | Municipal Water |
Parking
| Attached Garage | |
| Garage |
Land
| Acreage | No |
| Sewer | Sanitary Sewer |
| Size Depth | 110 Ft ,7 In |
| Size Frontage | 37 Ft ,8 In |
| Size Irregular | 37.7 X 110.6 Ft |
| Size Total Text | 37.7 X 110.6 Ft |
| Zoning Description | Residential |
Rooms
| Level | Type | Length | Width | Dimensions |
|---|---|---|---|---|
| Second Level | Primary Bedroom | 5.28 m | 4.22 m | 5.28 m x 4.22 m |
| Second Level | Bedroom 2 | 3.53 m | 3.12 m | 3.53 m x 3.12 m |
| Second Level | Bedroom 3 | 3.84 m | 3.28 m | 3.84 m x 3.28 m |
| Basement | Recreational, Games Room | 6.1 m | 4.72 m | 6.1 m x 4.72 m |
| Basement | Exercise Room | 3.43 m | 2.9 m | 3.43 m x 2.9 m |
| Basement | Bedroom | 3.33 m | 3.28 m | 3.33 m x 3.28 m |
| Main Level | Living Room | 5.36 m | 3.8 m | 5.36 m x 3.8 m |
| Main Level | Dining Room | 3.35 m | 2.69 m | 3.35 m x 2.69 m |
| Main Level | Kitchen | 5.51 m | 3.53 m | 5.51 m x 3.53 m |
Contact Us
Contact us for more information
Conrad Kwok
Salesperson
www.conrad-realtor.com
(905) 604-1010
(905) 604-1111
www.firstclassrealty.ca/

